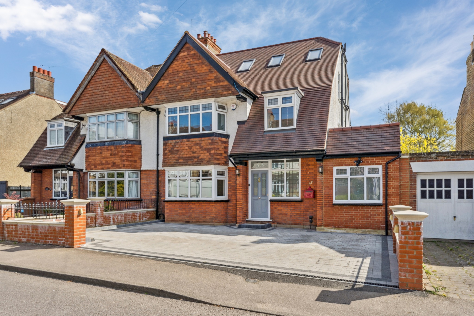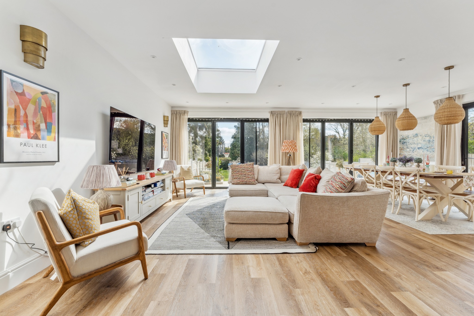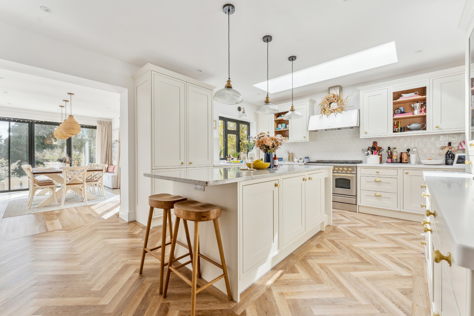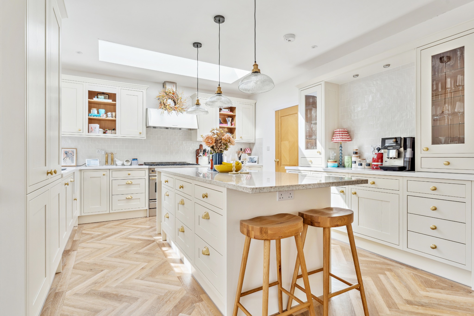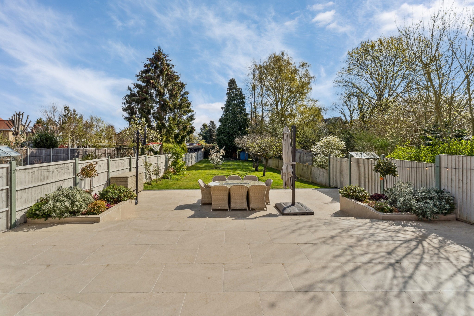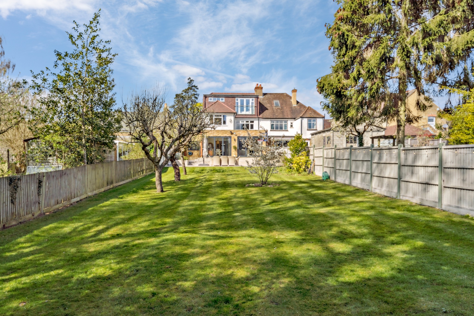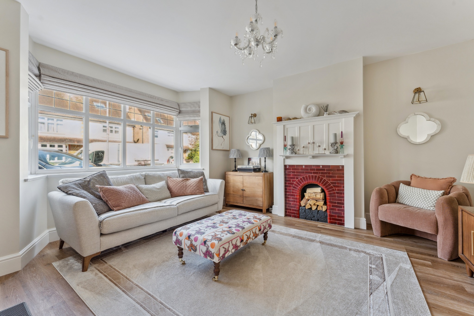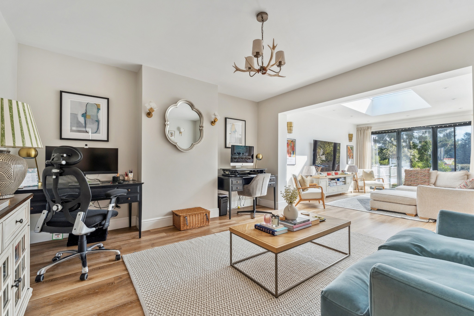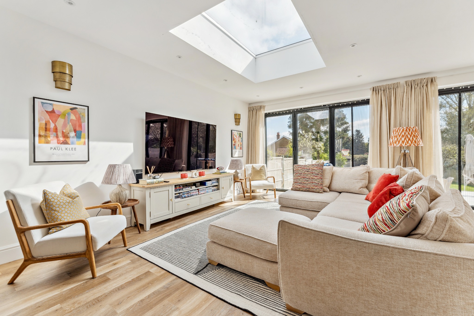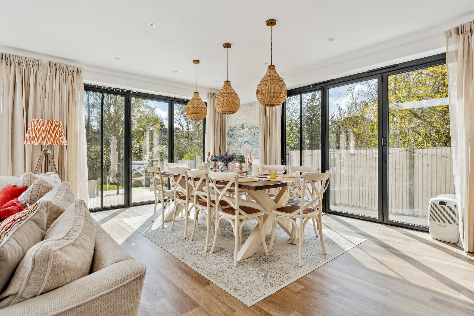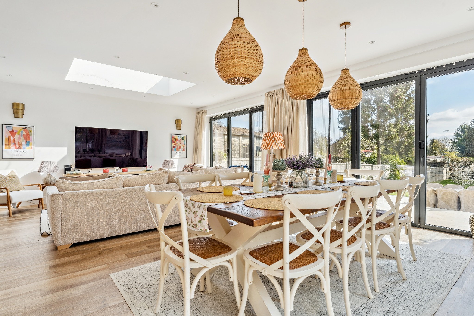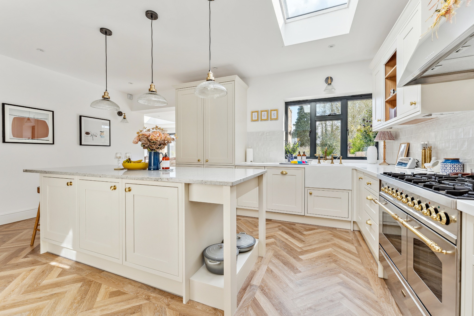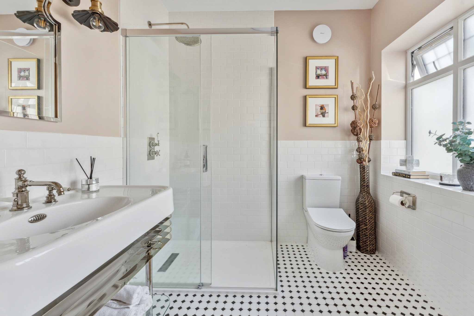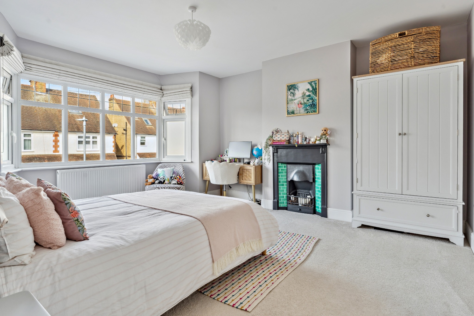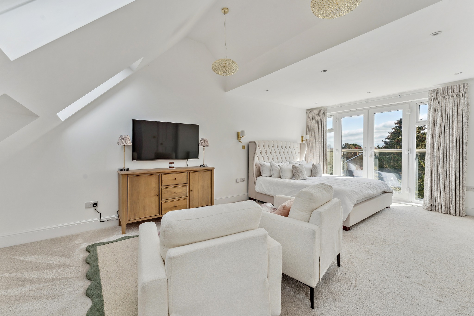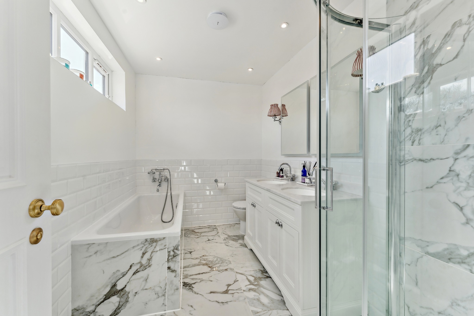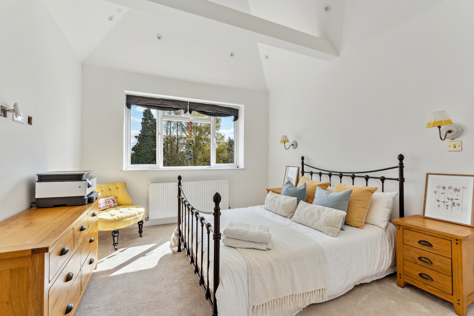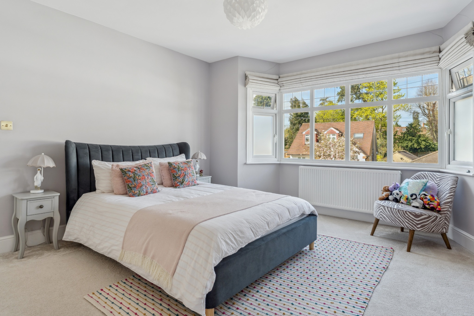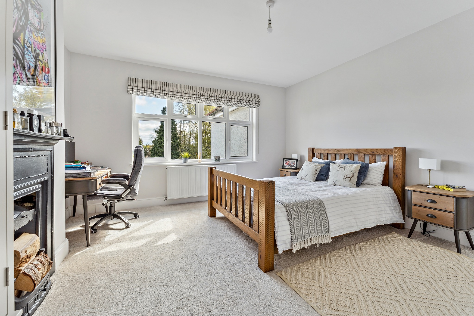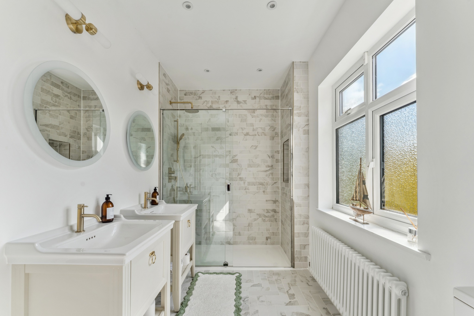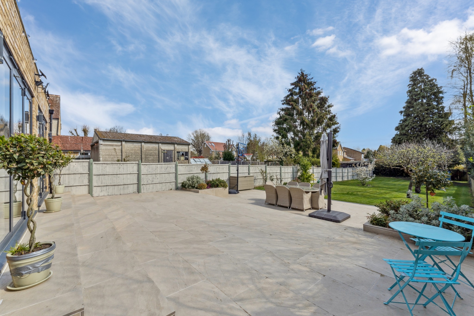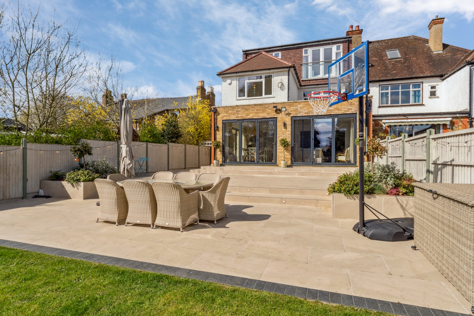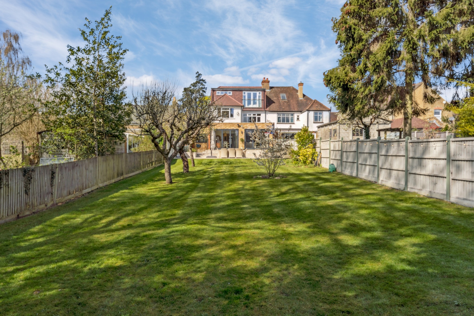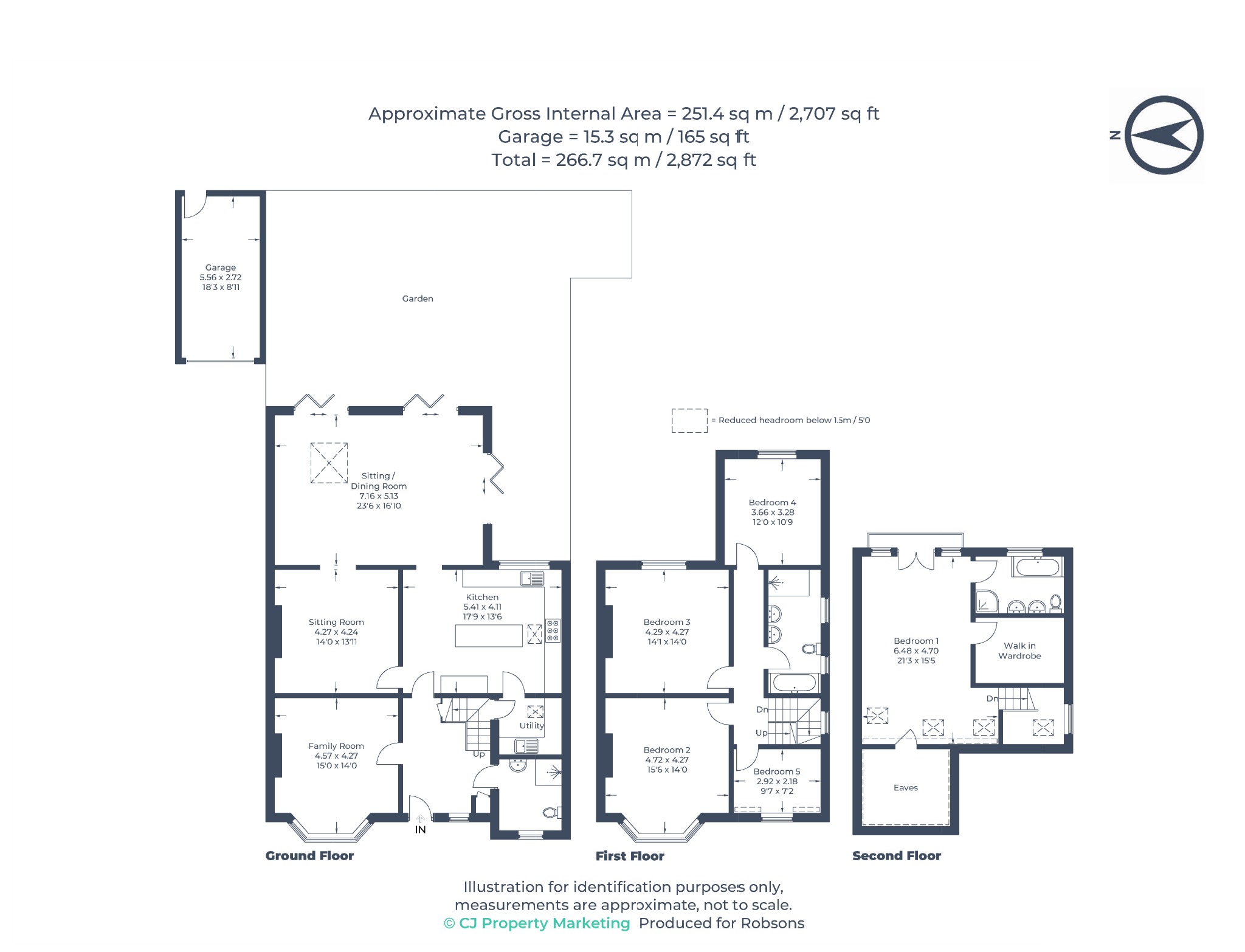Property Summary
Property Features
- THREE RECEPTION ROOMS
- KITCHEN
- UTILITY ROOM
- GROUND FLOOR SHOWER ROOM
- PRINCIPAL BEDROOM WITH WALK IN WARDROBE
- FOUR FURTHER BEDROOMS
- FAMILY BATHROOM
- GENEROUS REAR GARDEN
- OFF-STREET PARKING FOR MULTIPLE VEHICLES
Full Details
This exceptional and beautifully presented five-bedroom, three-bathroom family home spans more than 2,800 sq ft across three meticulously designed floors. Situated on a sought-after residential street, the property boasts an impressive blend of contemporary living and high-spec finishes, with a generous landscaped rear garden and ample off-street parking. Perfectly positioned close to outstanding schools, local amenities, and excellent transport links, this home is ideal for modern family living.
Step into a bright and welcoming entrance hallway featuring luxury parquet flooring and underfloor heating, setting the tone for the rest of the home. A stylish guest shower room is conveniently located off the hallway. To the front, a cosy family room is bathed in natural light from a large bay window and is centered around an elegant feature fireplace.
The spacious dual-aspect sitting/dining room is the perfect space for entertaining or relaxing with family. This stunning room is flooded with natural light via a large skylight and three sets of bi-fold doors that seamlessly open onto the beautifully maintained rear garden. A second sitting room with a charming fireplace is accessible from both the hallway and the main living space, offering further flexibility for family life.
Upstairs, you'll find four generously sized and well-appointed bedrooms, including one with breath-taking vaulted ceilings. A luxurious family bathroom serves this floor, featuring a bath, a separate shower, and twin sinks with sleek under-sink storage.
The top floor is dedicated to a show-stopping principal bedroom suite. This serene retreat boasts walk-in wardrobes, a luxury en-suite bathroom with both a bath and shower, his and hers sinks, and a Juliet balcony that offers lovely views over the garden.
Outside, the property continues to impress with a large, private rear garden comprising manicured lawns and a spacious terrace, ideal for al fresco dining and outdoor entertaining. To the front, a sizeable driveway provides secure off-street parking for multiple vehicles.
At the heart of the home is a state-of-the-art kitchen, complete with a range of bespoke fitted units, integrated appliances, a central island with additional storage and worktop space, and a breakfast bar for casual dining. A separate utility room is tucked away just off the kitchen.
Picturesque Croxley Green provides the perfect backdrop as it offers village charm in the rural suburbs of Hertfordshire. The property is within easy reach of Croxley Green and Rickmansworth town centres with its wide range of boutique shops, coffee houses, restaurants and the major supermarkets. The Metropolitan and Chiltern line train services connects you to London Baker Street, Marylebone Station and beyond. The area is well served for good quality private and state schools for all ages.
Tenure: Freehold
Local Authority: Three Rivers District Council
Council Tax Band: F
Energy Efficiency Rating: C

