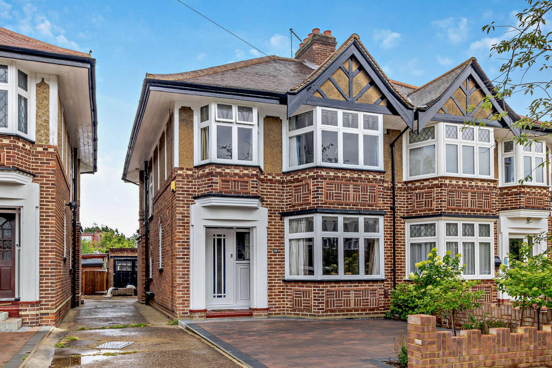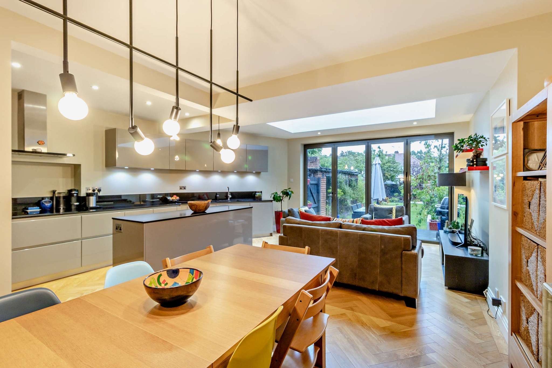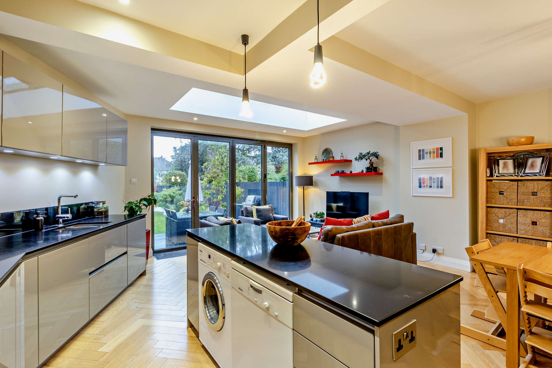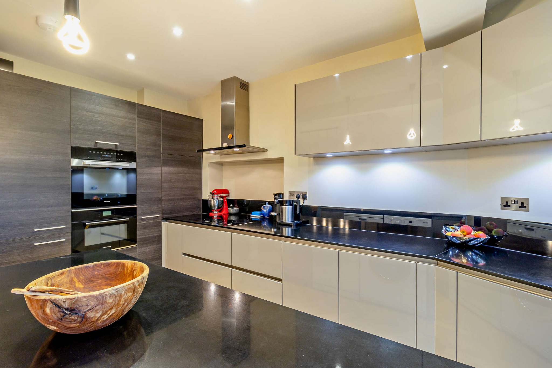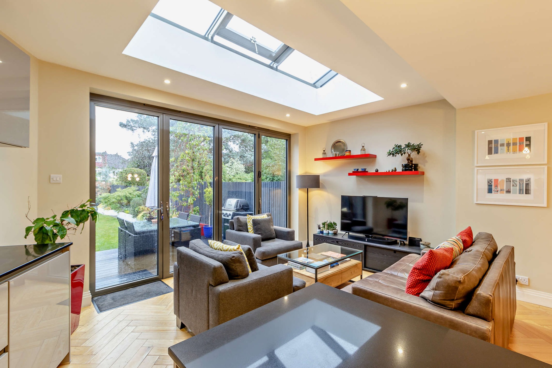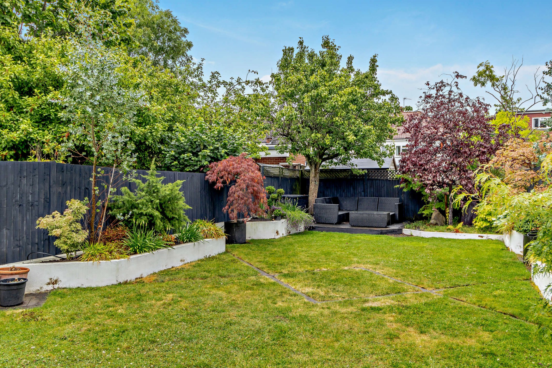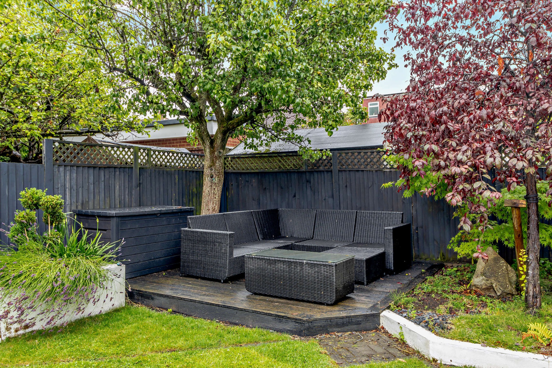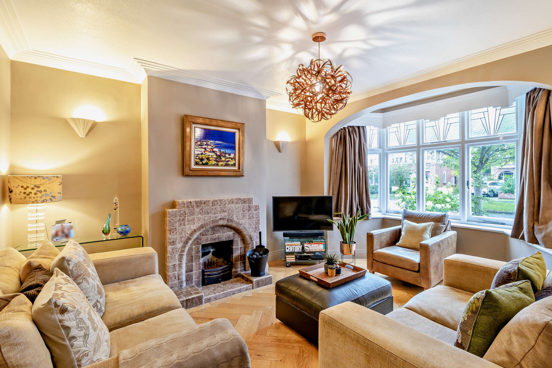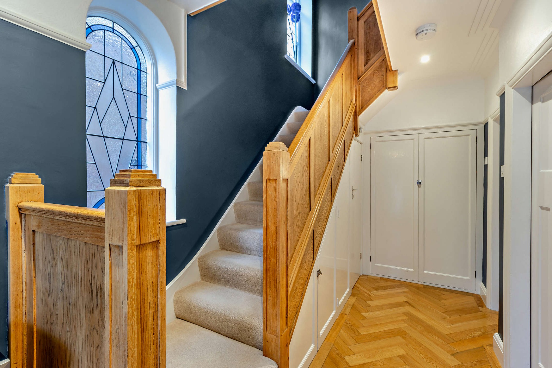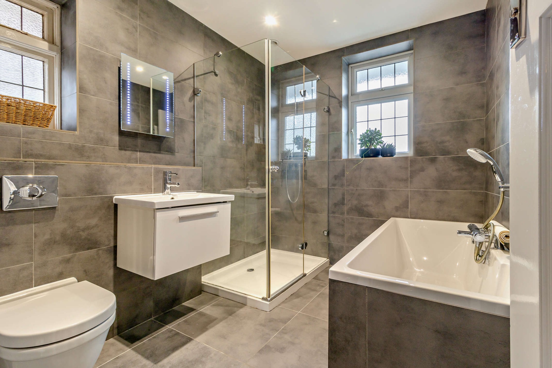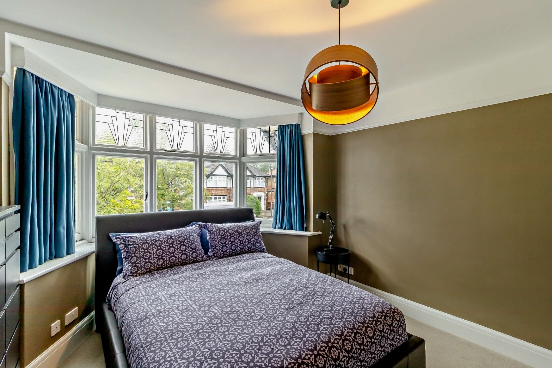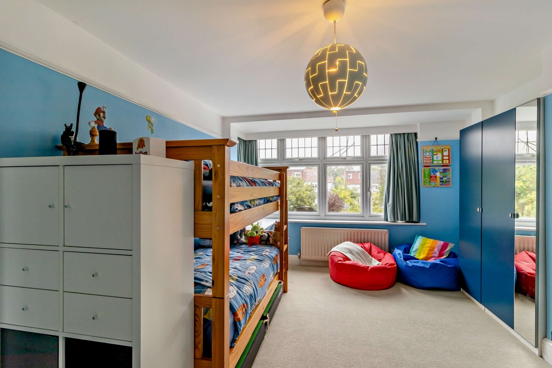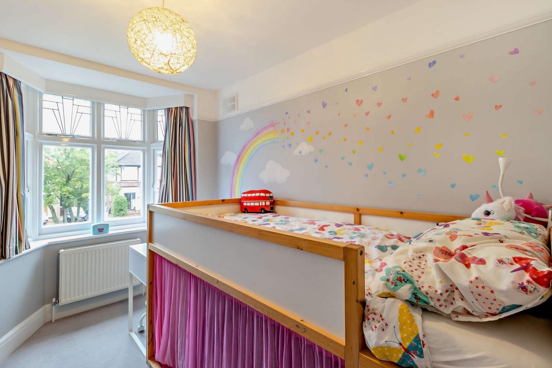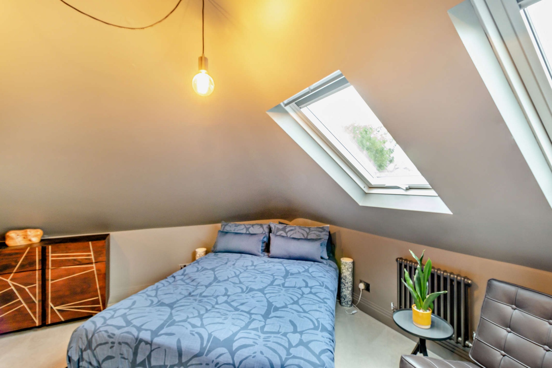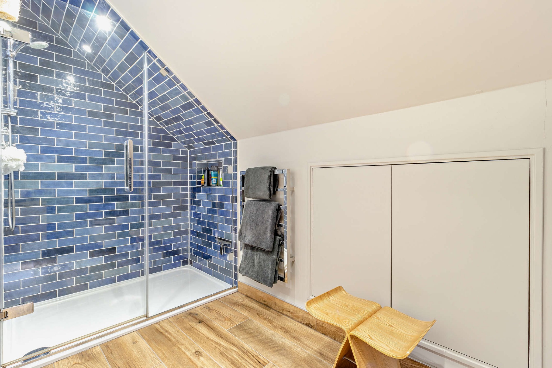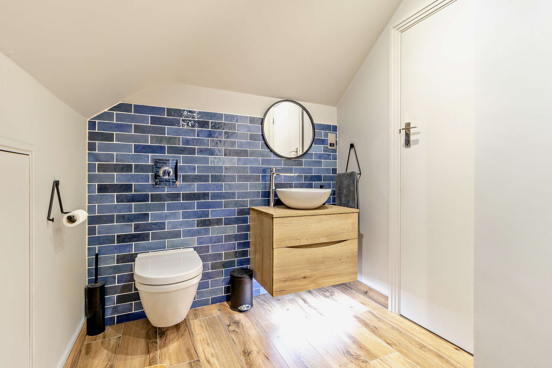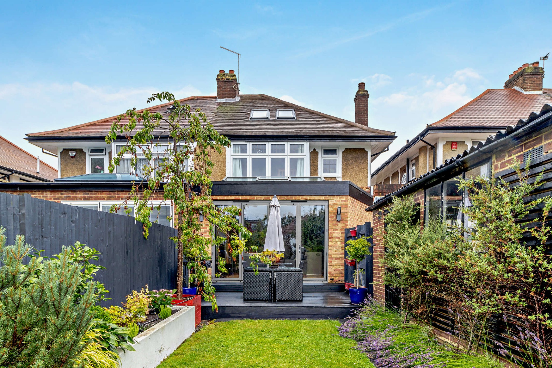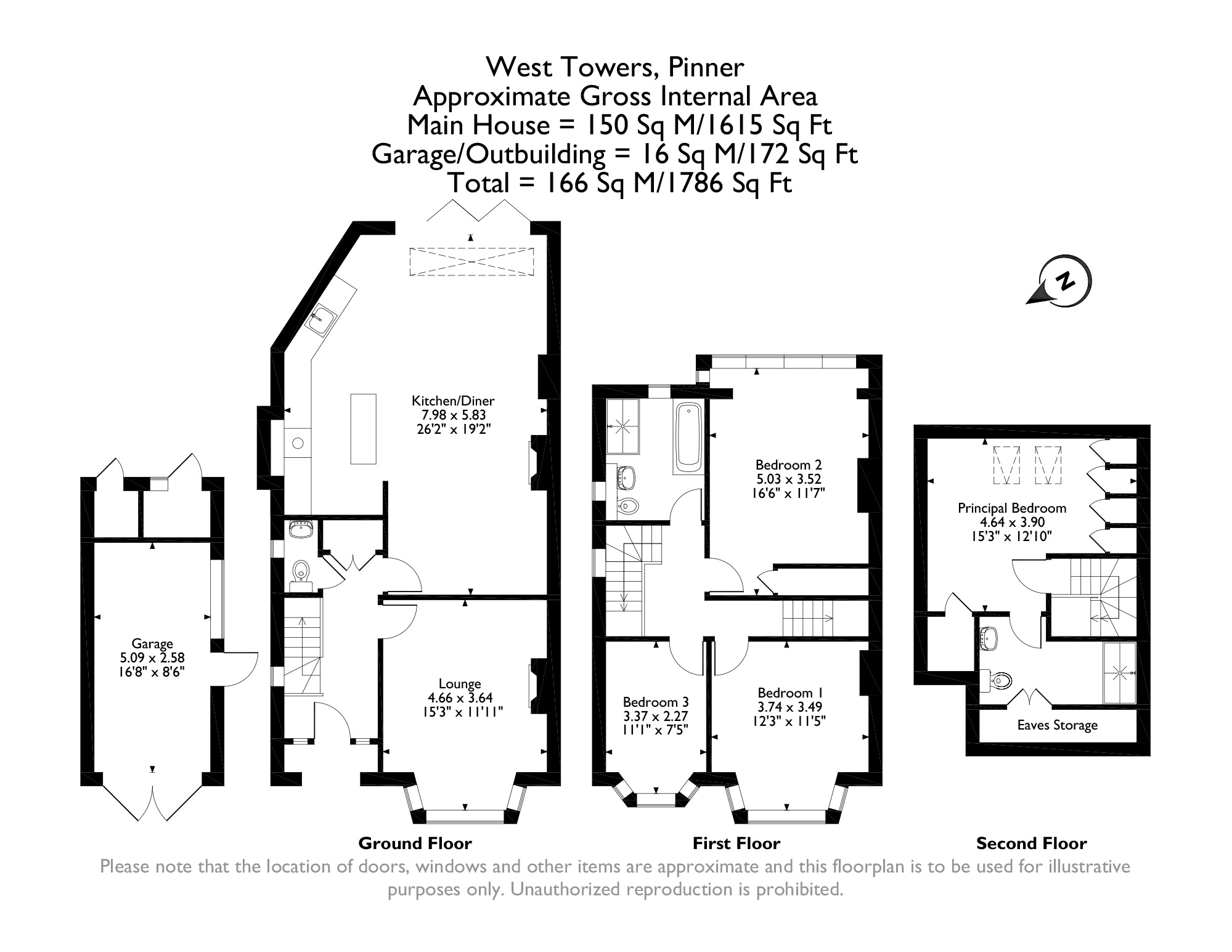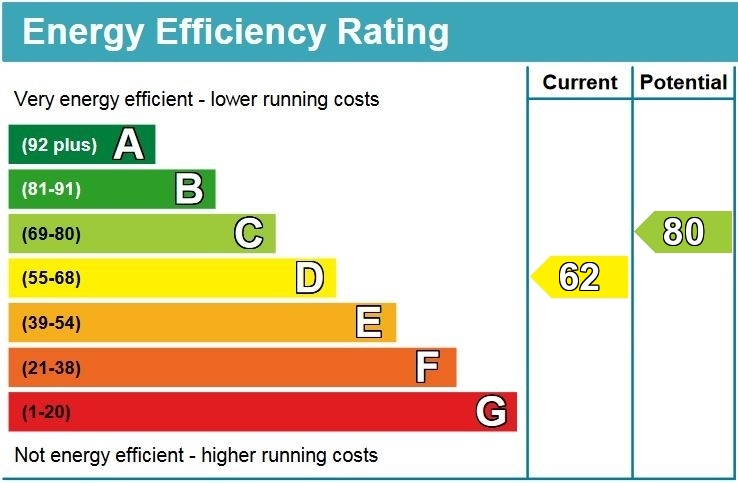Property Summary
Property Features
- Entrance Hallway
- Guest Cloakroom
- Lounge
- Large Kitchen / Dining / Sitting Room
- Principal Bedroom En-Suite
- Three Further Double Bedrooms
- Luxury Family Bathroom
- Attractive Rear Garden
- Off-Street Parking & Garage
Full Details
A stunning four bedroom, two bathroom, extended family home showcasing stylish interiors across three floors, with tasteful decor and an attractive rear garden, perfectly placed for both Eastcote and Pinner's amenities.
The ground floor comprises a welcoming entrance hallway with a stylish guest cloakroom, a sophisticated, front aspect lounge with a feature fireplace and a large, open-plan kitchen/dining/sitting room overlooking the rear garden. The bespoke fitted kitchen offers a variety of handless units that provide plenty of storage space, with high-specification, integrated appliances and a large kitchen island. The room allows ample space for a family dining table & chairs as well as a sitting area, and has the added benefit of bi-folding doors opening out to the garden.
To the first floor there are three well-appointed double bedrooms and a luxury, four-piece family bathroom. The second floor hosts the principal bedroom complete with fitted wardrobes and a modern en-suite shower room. In addition, there is access to eaves storage space.
Externally there is a well-presented rear garden that is laid to lawn with flower and shrub borders, with the benefit of two decking areas, perfect for alfresco dining in the summer months. To the front there is a driveway allowing off-street parking, with shared access to a garage.
Situated between Eastcote Road and Cannonbury Avenue, this property is just a short distance from both Eastcote and Pinner's amenities as well as excellent transport links such as the Metropolitan Line and Piccadilly Line at nearby Eastcote station. The area is well served by primary and secondary schooling with Cannon Lane Primary School within walking distance, as well as local parks and playing fields.

