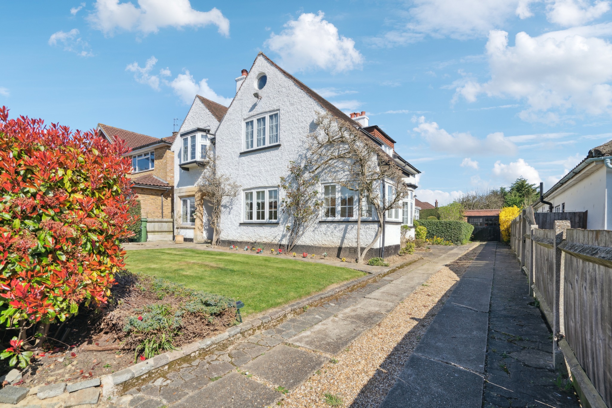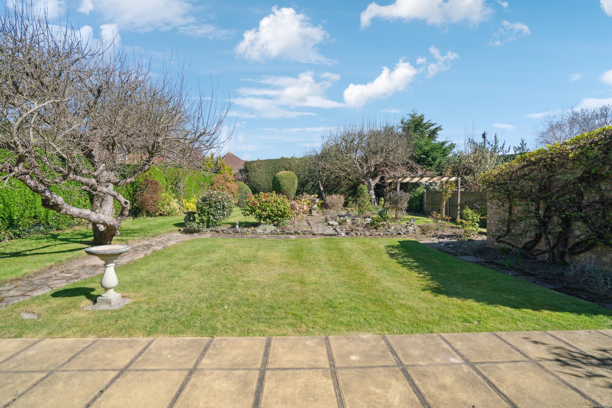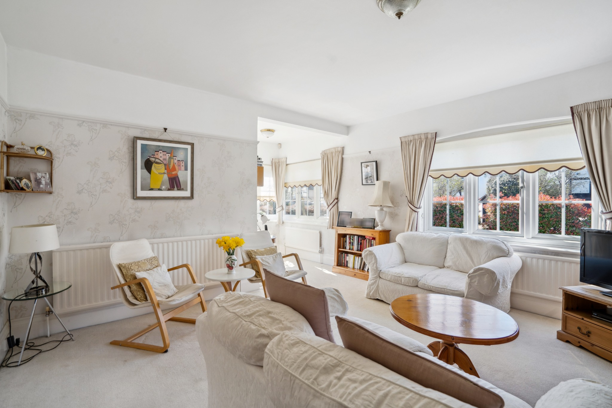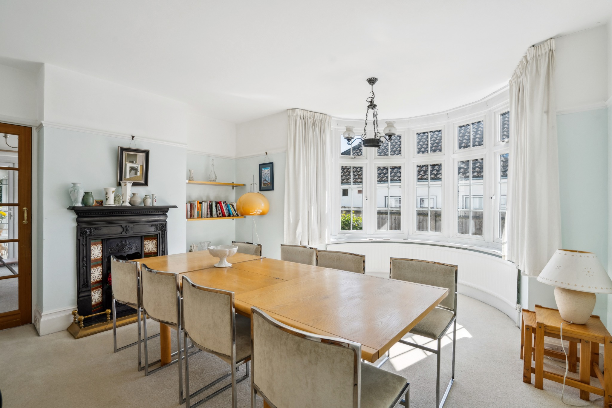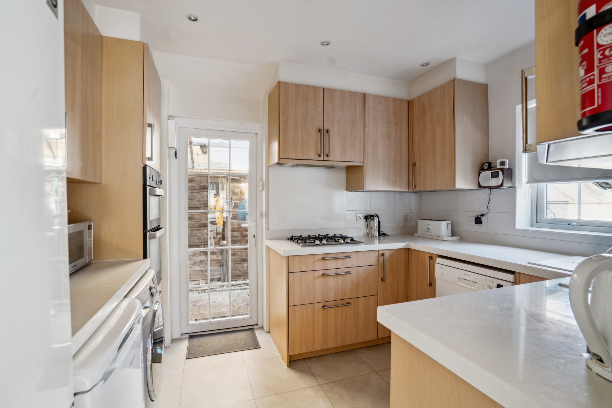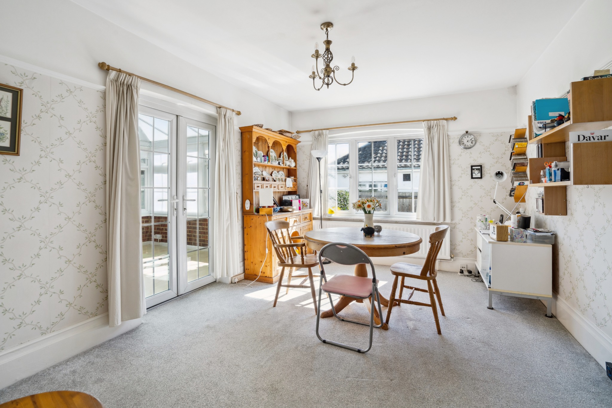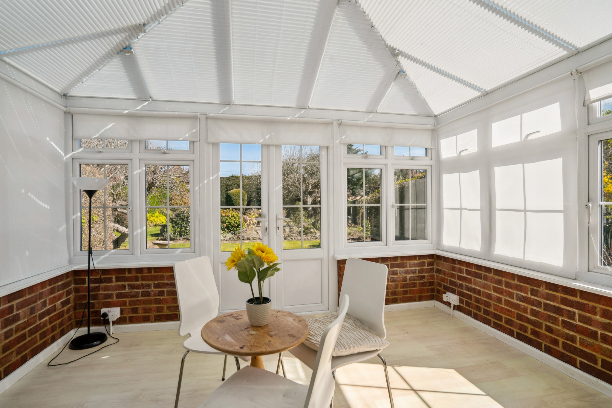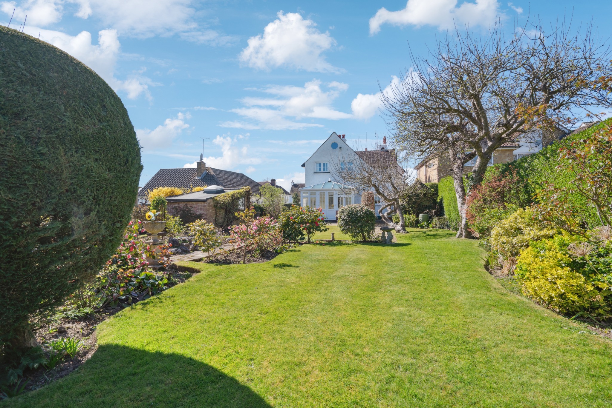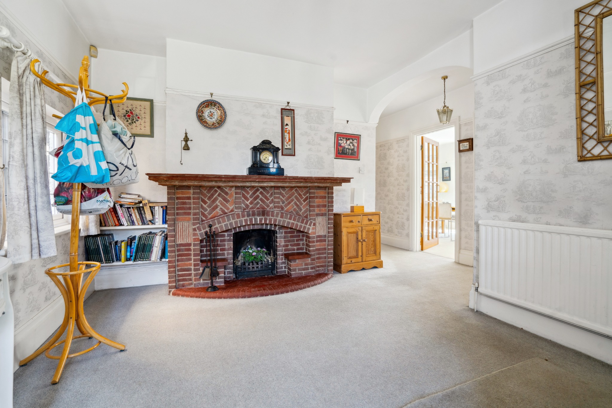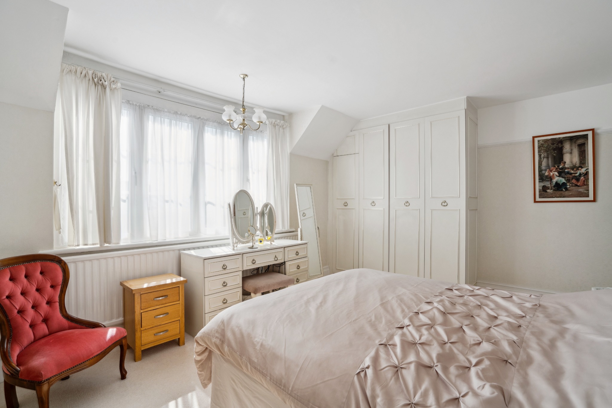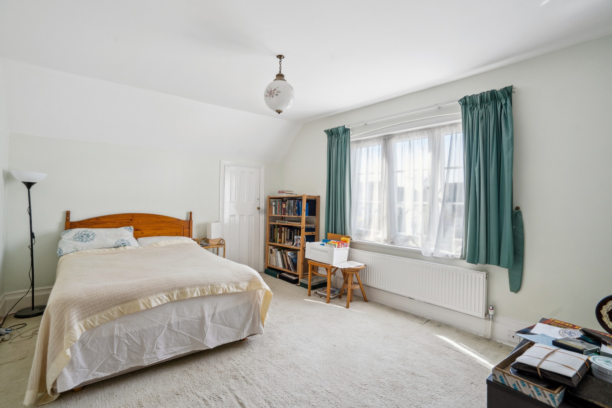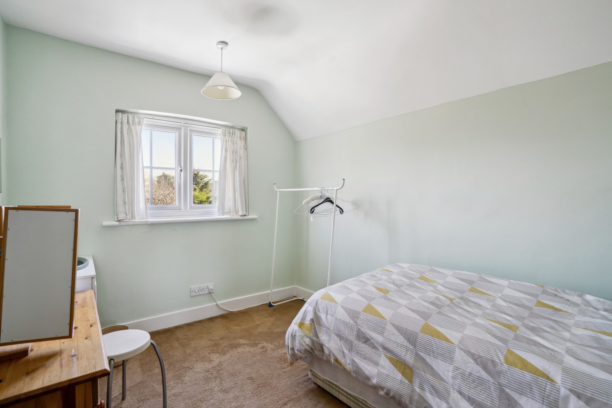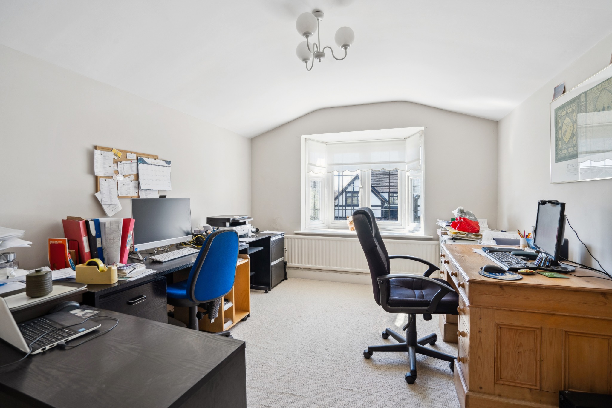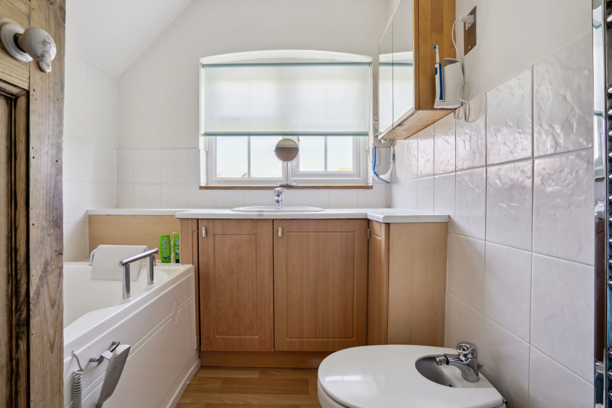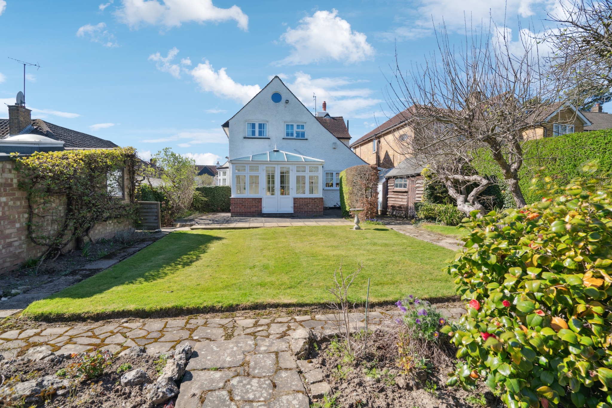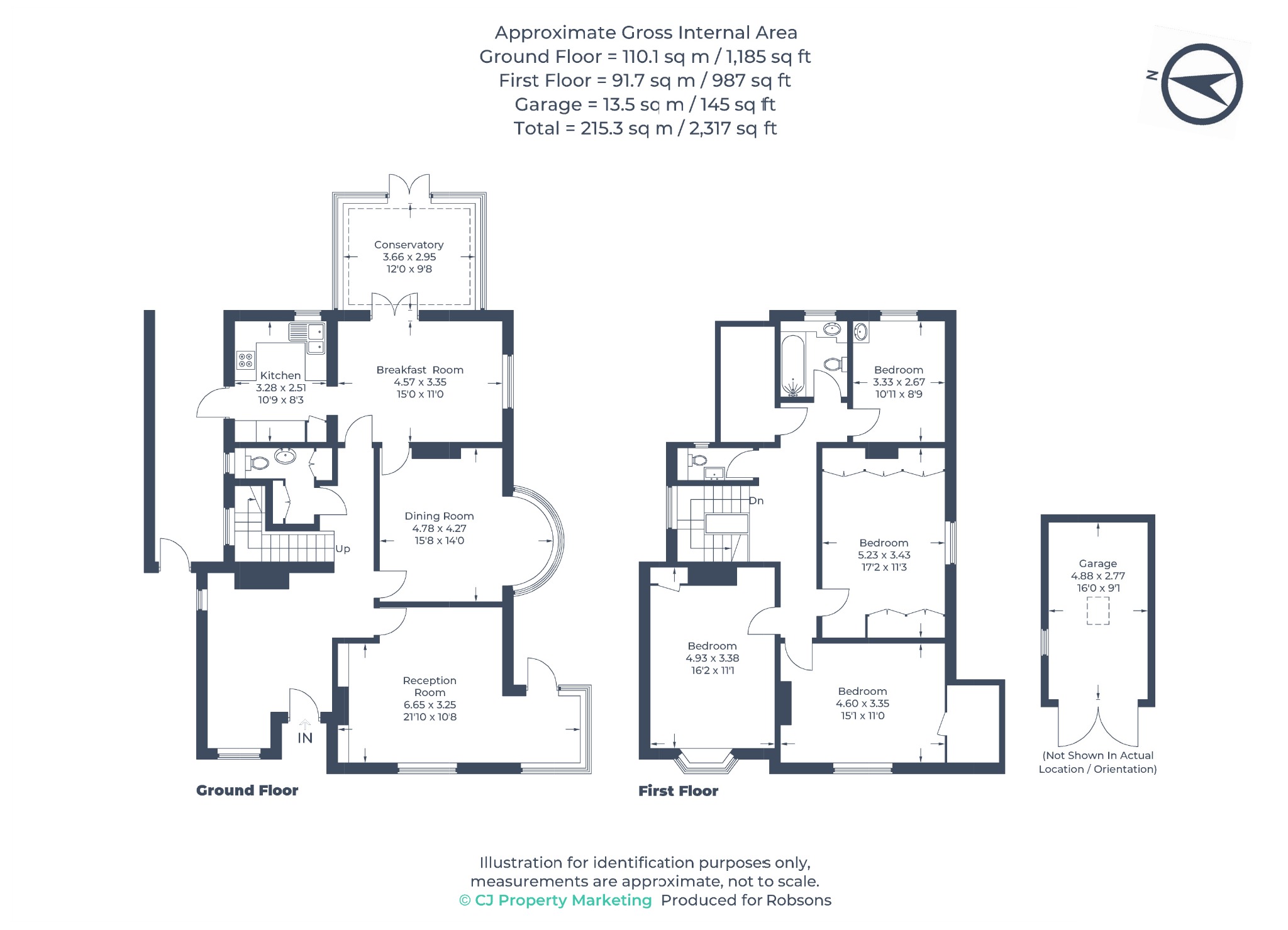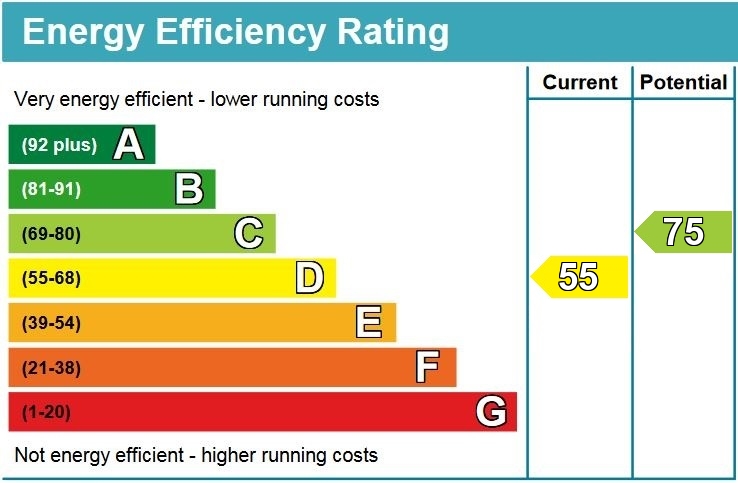Property Summary
Property Features
- DETACHED
- FOUR BEDROOMS
- SPACIOUS LIVING AREAS
- OVER 2,300 SQFT
- LANDSCAPED REAR GARDEN
- DRIVEWAY PARKING
- GARAGE
- LIGHT FILLED ROOMS
- IDEAL LOCATION
Full Details
This fantastic detached four-bedroom family home offers a perfect blend of space, comfort, and convenience.
The ground floor features a welcoming and spacious hallway, leading to a bright and airy living room, a formal dining room, morning room/dining room, kitchen, downstairs w/c and a conservatory which provides an excellent space for relaxation, offering views over the beautifully landscaped rear garden. Upstairs, the property boasts four bedrooms, a family bathroom and an additional w/c.
To the rear, the large garden is a true highlight, beautifully landscaped and providing an ideal setting for outdoor entertaining or simply unwinding. To the front, a driveway offers ample off-street parking and leads to the garage, ensuring plenty of space for vehicles and storage.
The property is presented in great order throughout, with light-filled rooms, making it a perfect family home.
Conveniently located, the property is only a short walk away from Pinner station and useful bus links.
Located in the heart of Pinner just a short stroll from a variety of shopping facilities, restaurants, coffee houses and popular supermarkets. For commuters there are excellent transport facilities including the Metropolitan Line at Pinner station and a number of local bus routes. The ever popular Pinner Memorial Park & Café are close by where you can enjoy picturesque walks, as well as a number of children's play areas and other recreational facilities nearby.
The area is well served by primary and secondary schooling, being within catchment for Nower Hill Secondary School and West Lodge Primary School. Pinner High School is also close by, with Watford Boys and Watford Girls Grammar schools just a short distance away.
Tenure: Freehold
Local Authority: London Borough of Harrow
Council Tax Band: G
Energy Efficiency Rating: D

