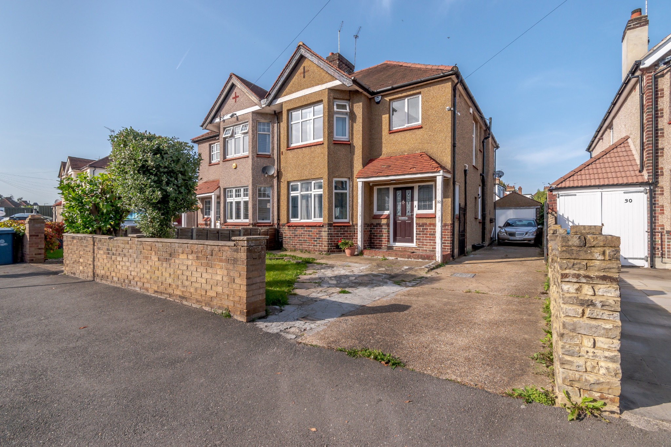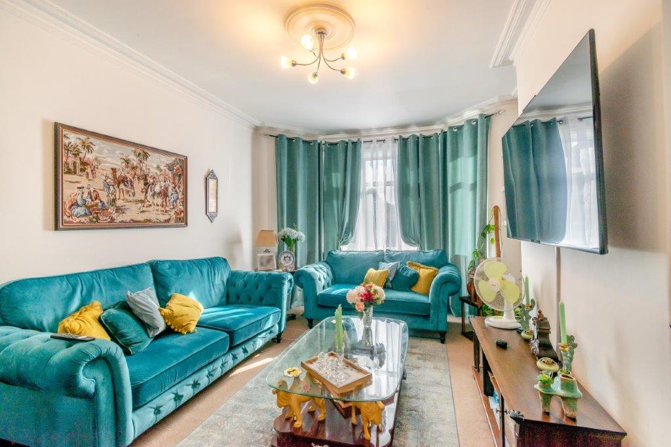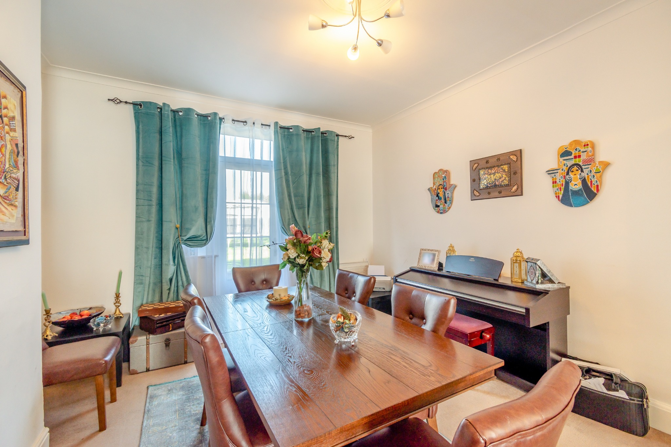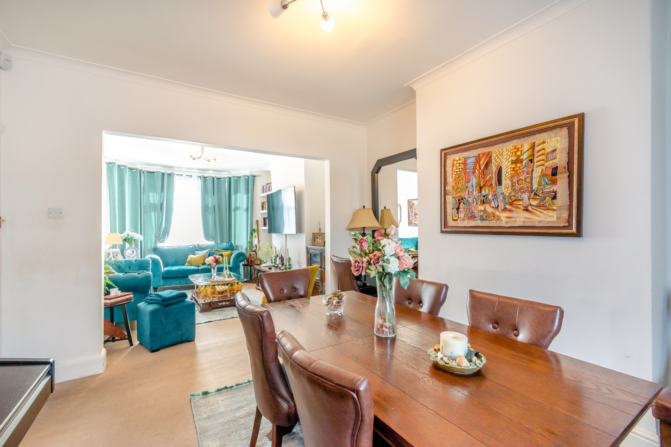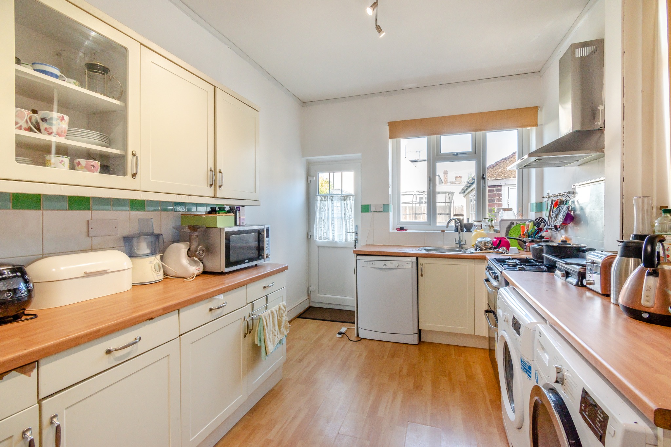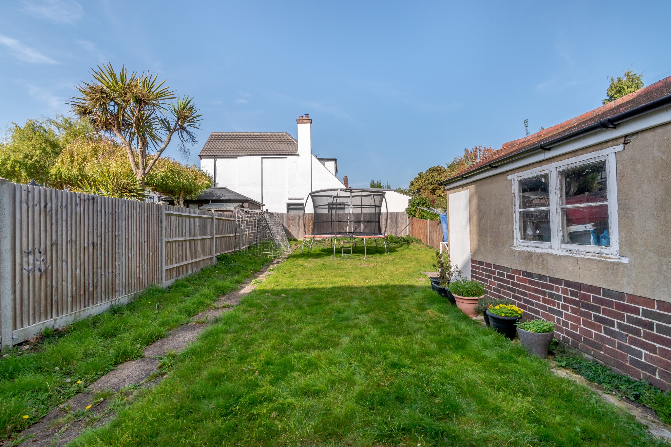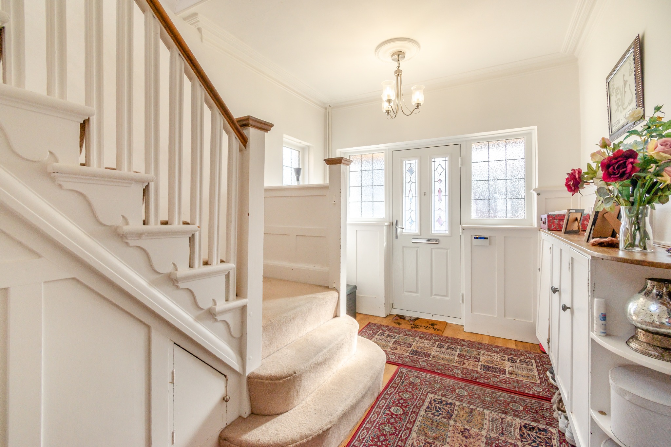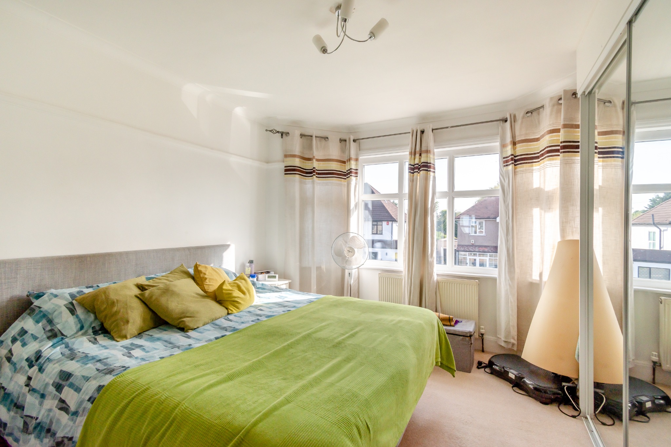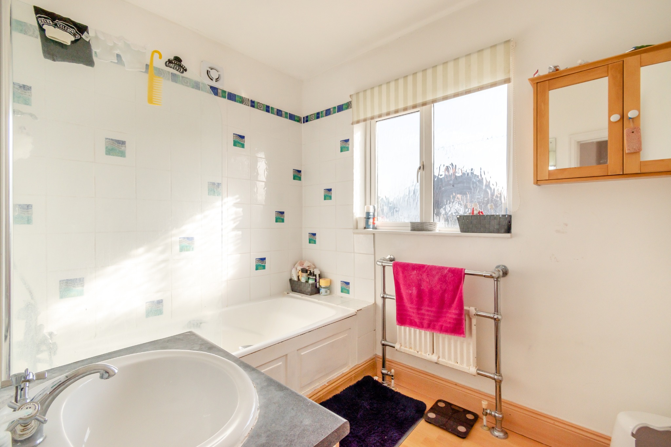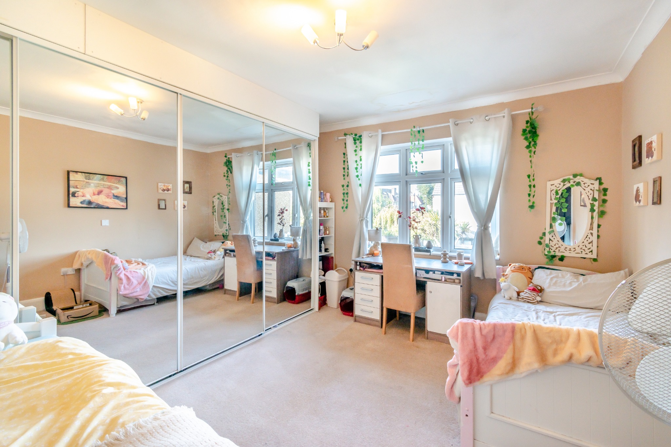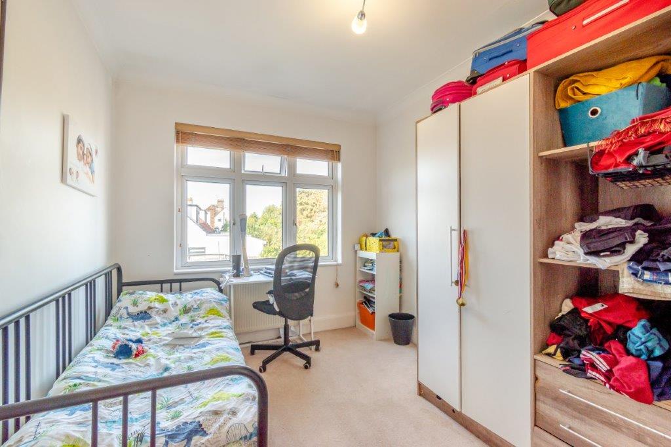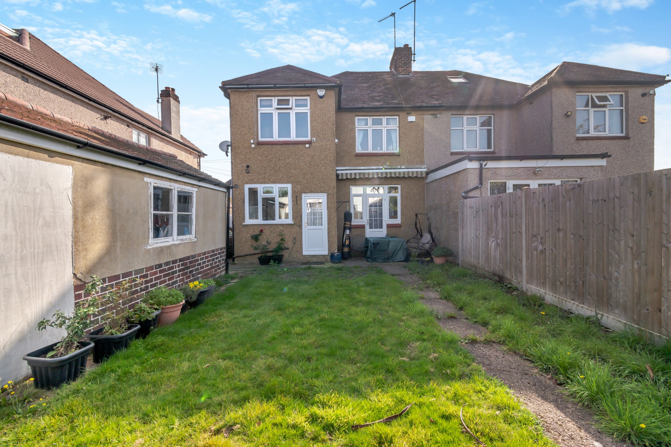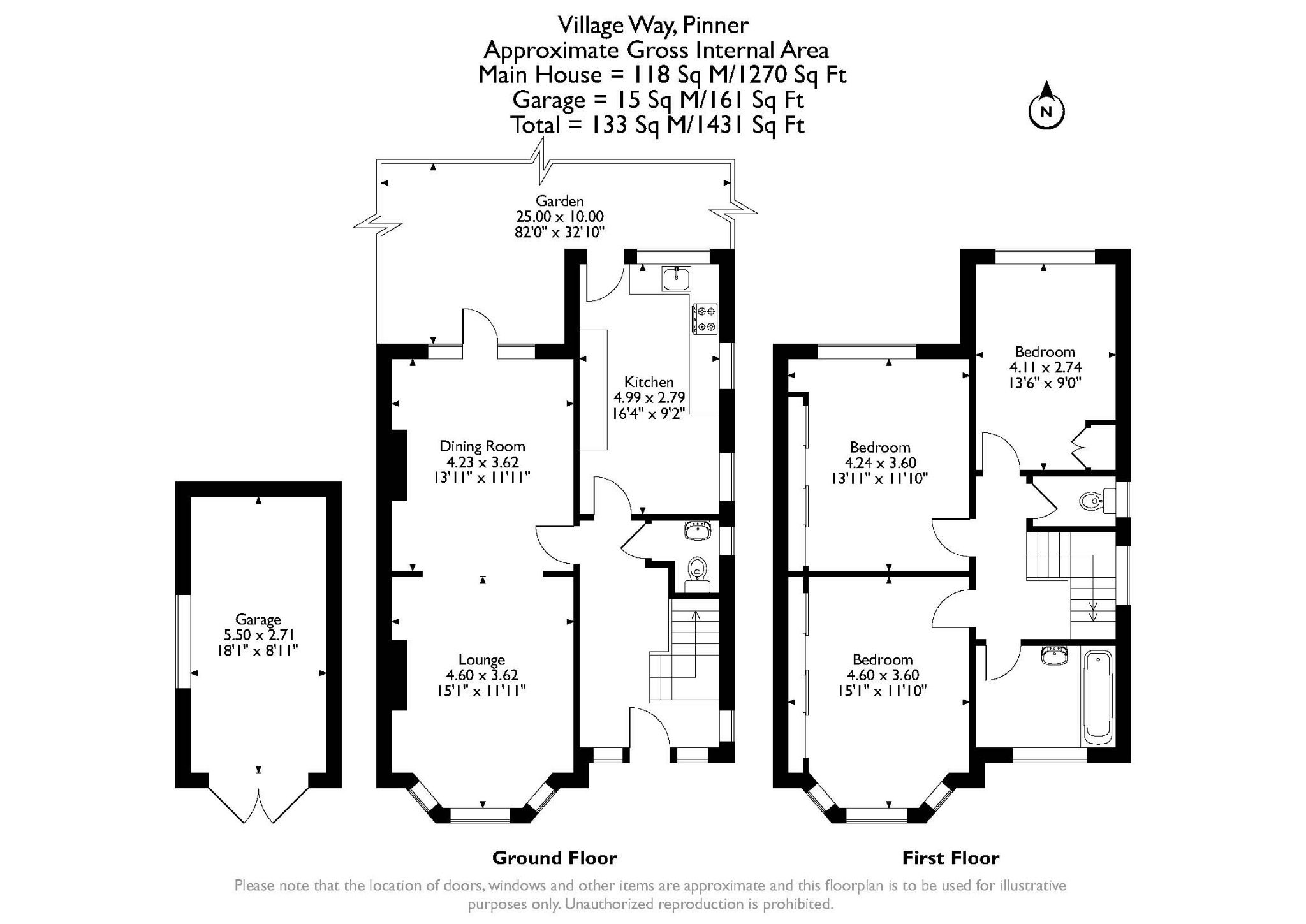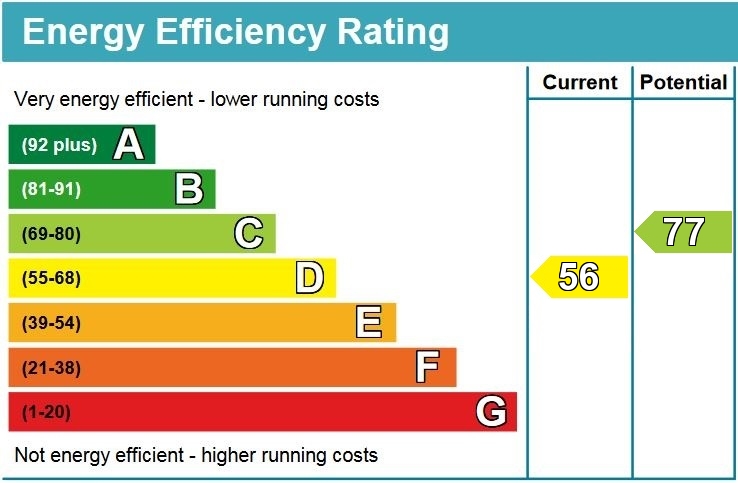Property Summary
Property Features
- OPEN PLAN LOUNGE/DINING ROOM
- KITCHEN
- GUEST CLOAKROOM
- THREE DOUBLE BEDROOMS
- FAMILY BATHROOM
- SEPARATE WC
- DETACHED GARAGE
- OFF STREET PARKING
- GOOD SIZED REAR GARDEN
- NO UPPER CHAIN
Full Details
This spacious three-bedroom semi-detached family home provides 1,431 sq ft of flexible living accommodation, with the potential to extend (STPP), and is available to the market with no upper chain.
There is a covered porch into the welcoming entrance hall. The bright and spacious open plan lounge/dining room has a bay window to the front and a door to the rear garden.
There are a range of fitted units in the double aspect kitchen, together with a door to the rear garden and space for appliances.
The ground floor is completed by a guest cloakroom.
On the first floor are three double bedrooms, all with fitted wardrobes, together with the family bathroom and a separate WC.
To the front of the property there is a garden and off -street parking for multiple vehicles, together with access to the detached garage and the rear garden, which is mainly laid to lawn with a patio adjacent to the property.
This property has potential to extend (STPP) to create a fabulous family home.
Situated a short distance from Rayners Lane high street as well as being within easy reach of both Pinner and Eastcote which all offer a variety of shopping facilities, restaurants, coffee houses and popular supermarkets. For commuters, nearby Rayners Lane station provides a frequent service in London via the Metropolitan and Piccadilly Line. The area is well served by primary and secondary schooling, children’s parks/playgrounds and recreational facilities.
Tenure: Freehold
Local Authority: London Borough of Harrow
Council Tax: Band E
Energy Efficiency Rating: Band D

