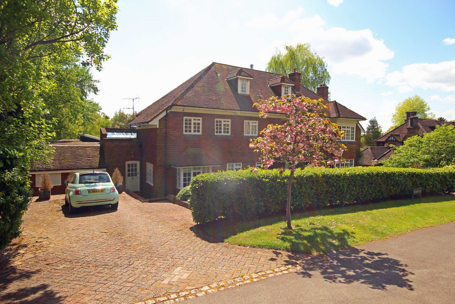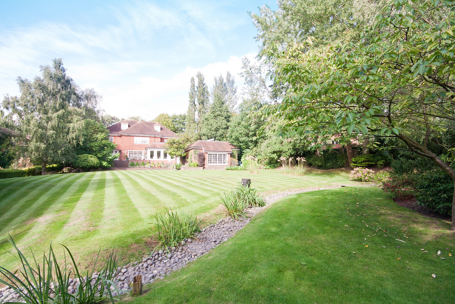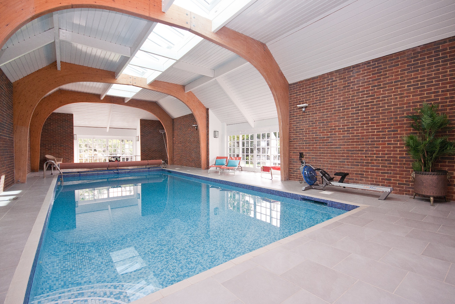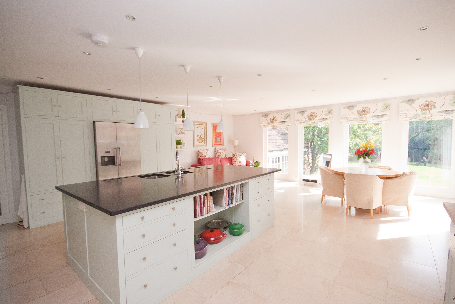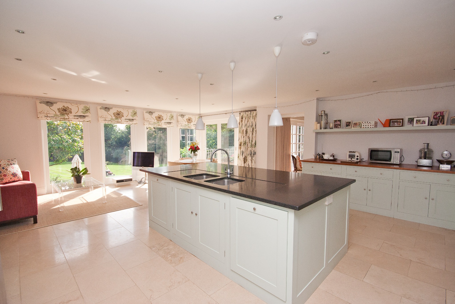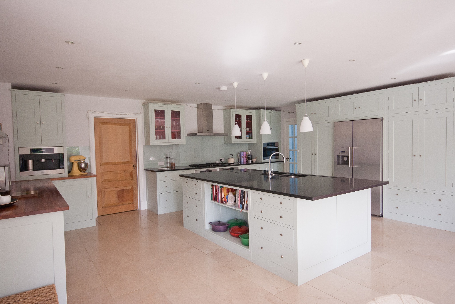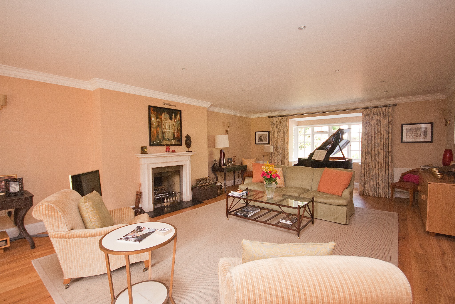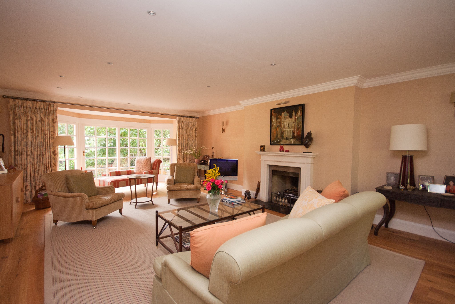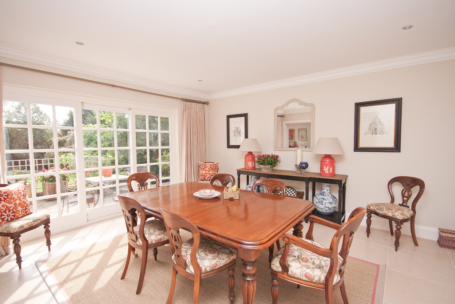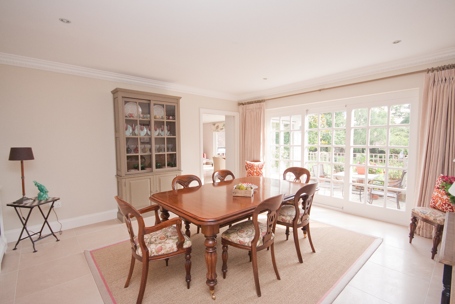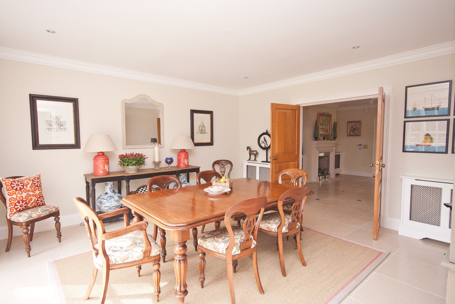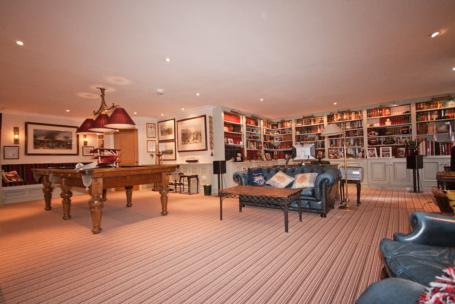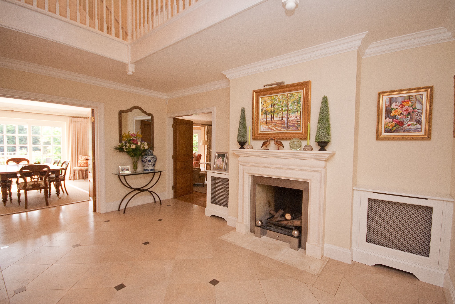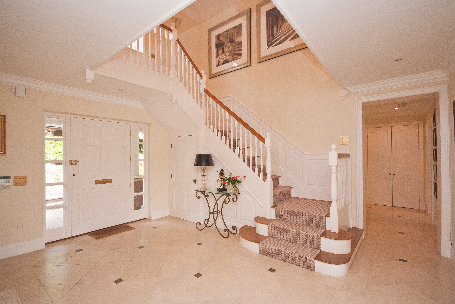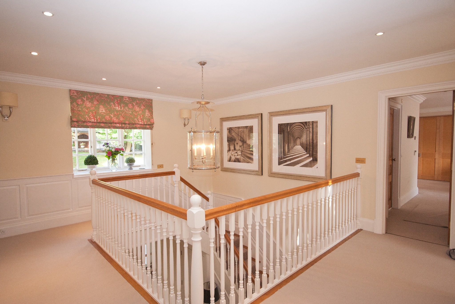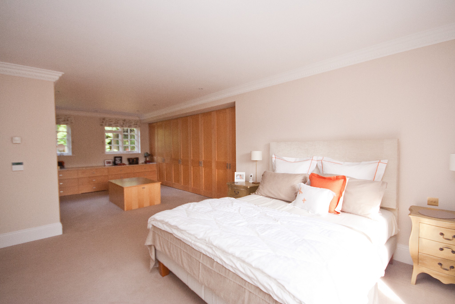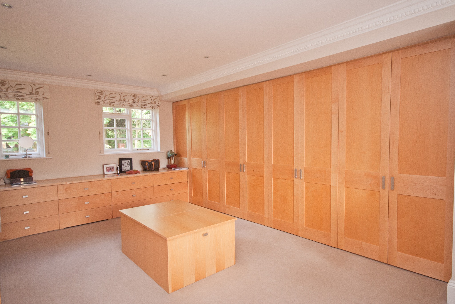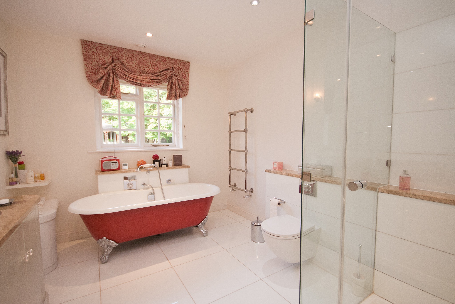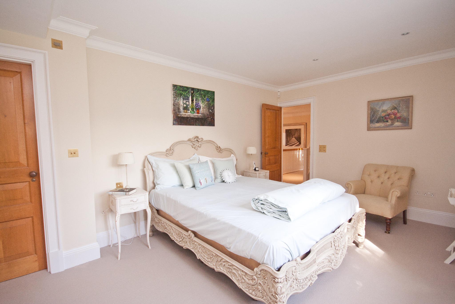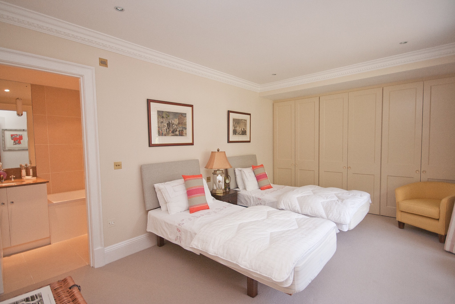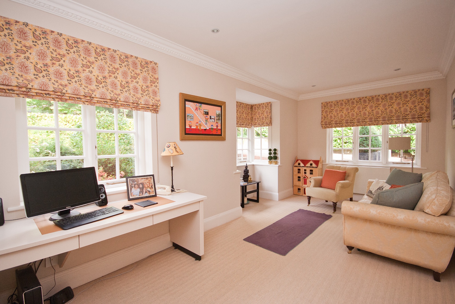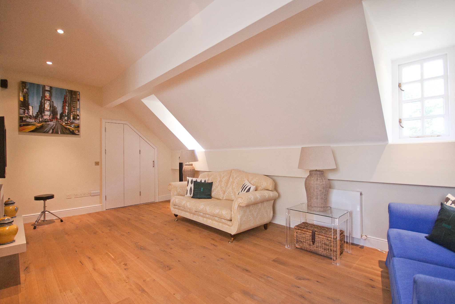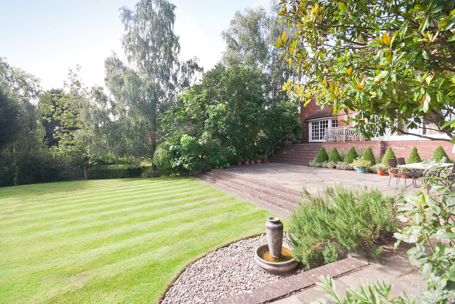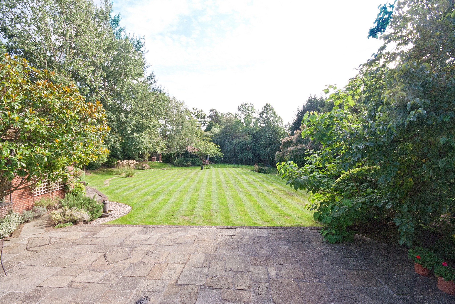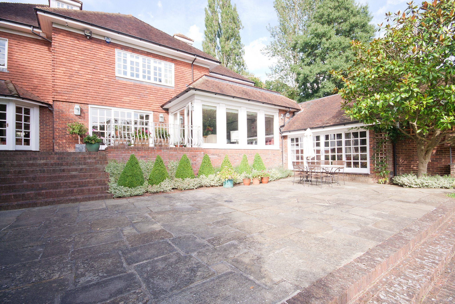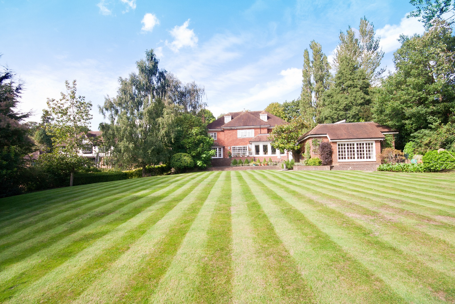Property Summary
Property Features
- ENTRANCE HALL & CLOAKROOM
- SITTING ROOM & DINING ROOM & STUDY
- LUXURY KITCHEN/BREAKFAST ROOM & UTILITY ROOM
- INDOOR SWIMMING POOL
- SHOWER ROOM
- BASEMENT: GAMES ROOM
- FIRST FLOOR: MASTER BEDROOM WITH DRESSING AREA, LUXURY EN-SUITE & BALCONY, THREE FURTHER BEDROOMS WITH EN-SUITE FACILITIES
- SECOND FLOOR: TWO FURTHER BEDROOMS, SHOWER ROOM & LOFT STORAGE ROOM
- STUNNING LANDSCAPED GROUNDS
- DOUBLE GARAGE WITH CLOAKROOM AND STORE ROOMS & OFF STREET PARKING VIA CARRIAGE DRIVEWAY
Full Details
This exquisite family residence is highly desirable and elegant throughout, boasting 8,304 sq ft comprising six bedrooms, six bathrooms, four reception rooms, a stunning kitchen/breakfast room and an indoor swimming pool. This sizeable family home is truly first class with endearing charm and luxurious inclusions throughout, arranged over four floors with outlooks over magnificent landscaped grounds.
Approached via a private road with beautiful lawns and mature trees located on the exclusive 72 acre Pinner Hill Estate, which comprises 115 established and individual family dwellings and the highly regarded Pinner Hill Golf Club. Pinner and Northwood can be found both equally close by offering an array of boutique shops, restaurants, coffee houses and popular supermarkets. Transport facilities include local bus links and the Metropolitan Line at Northwood and Pinner stations, both providing a fast and frequent service into the heart of Central London and beyond. The area is well served for state and private primary and secondary schools, children’s parks/playgrounds and recreational facilities.
The property has been well-maintained by the current owners and an internal inspection is highly recommended.

