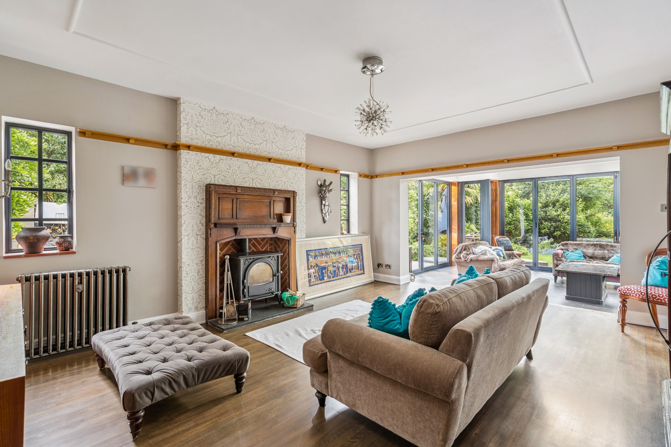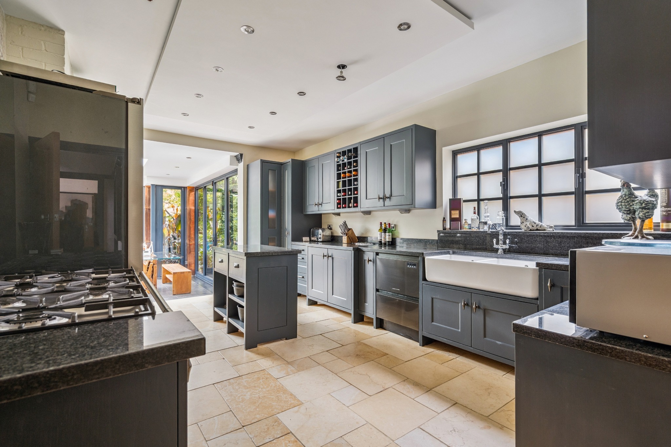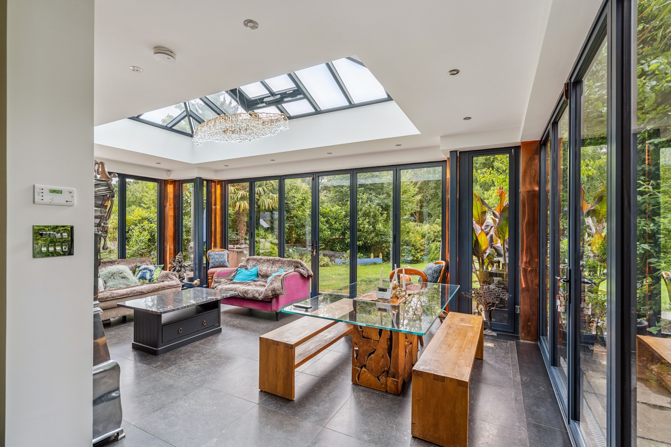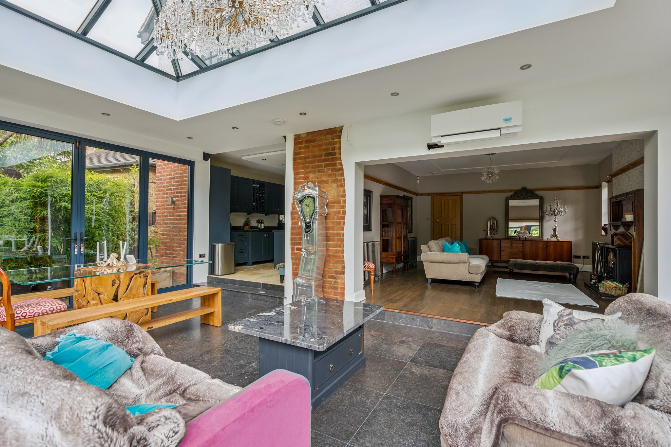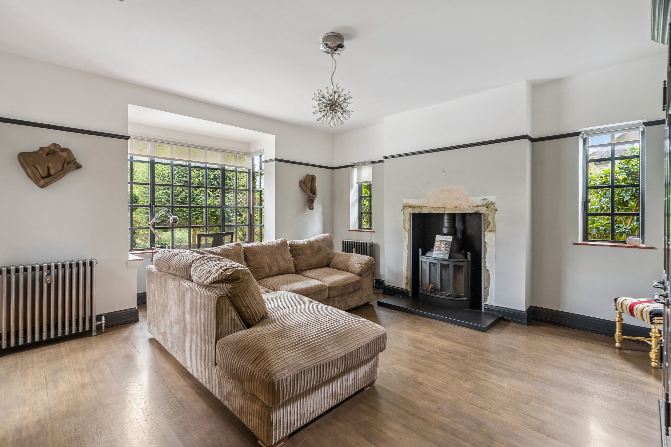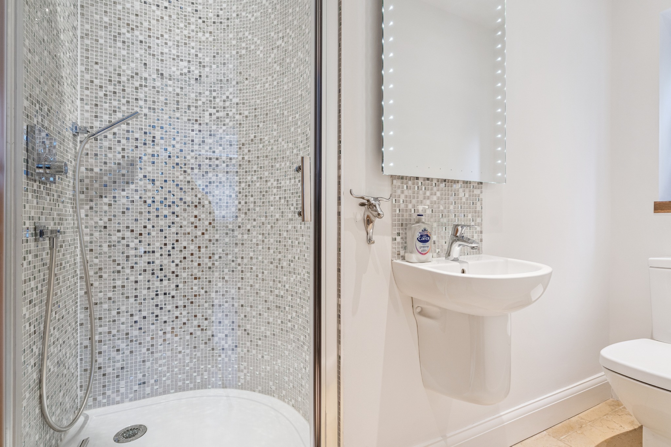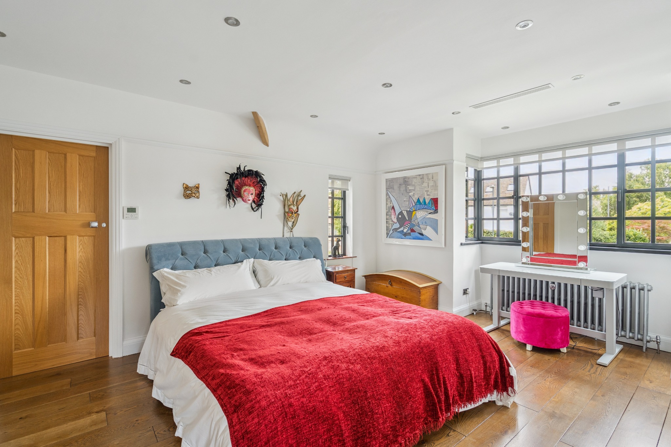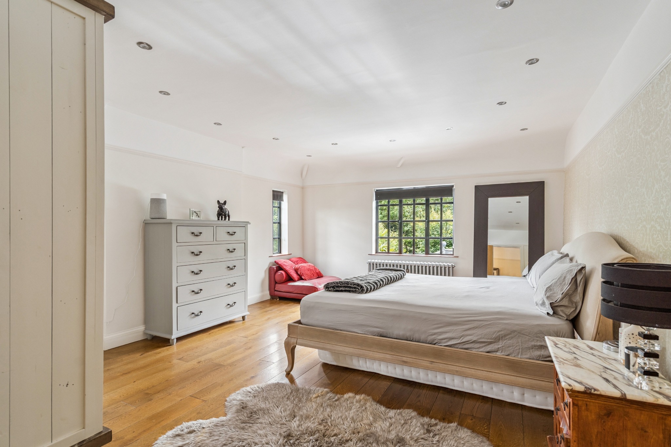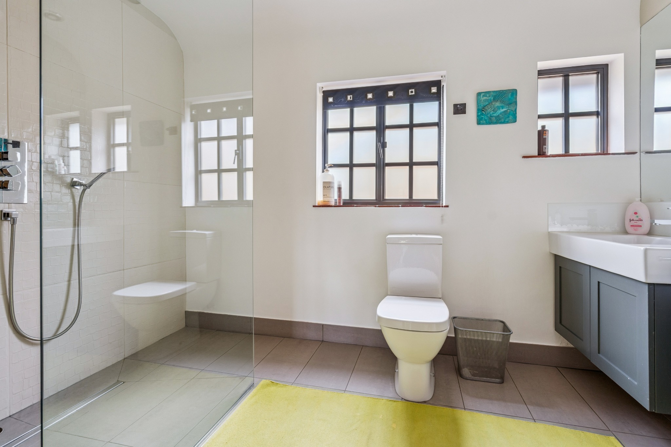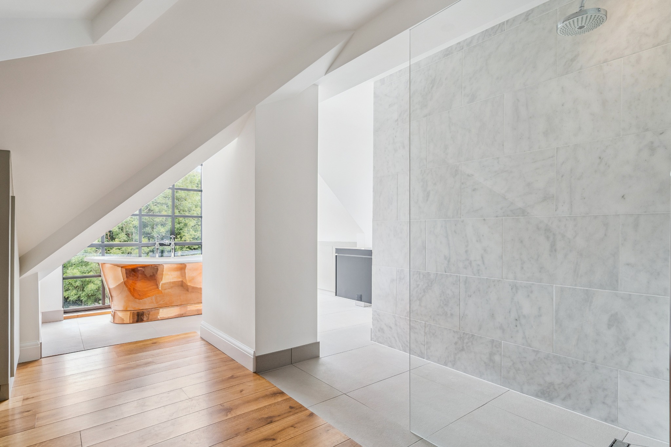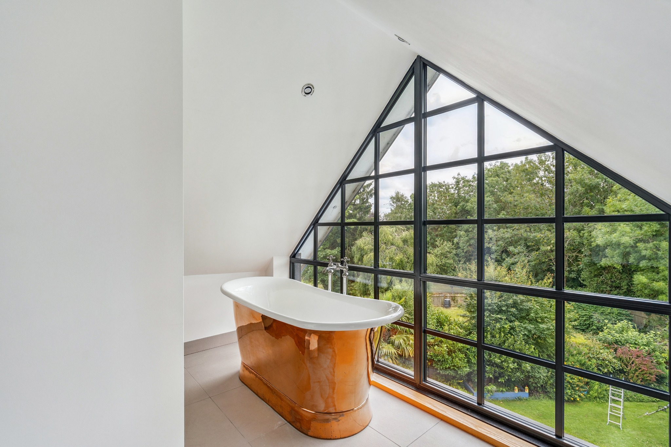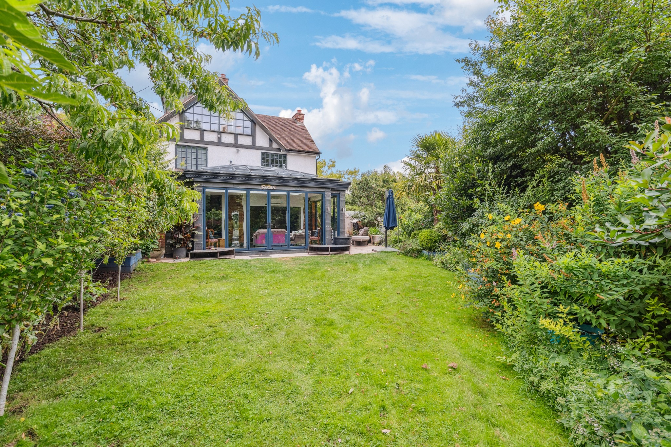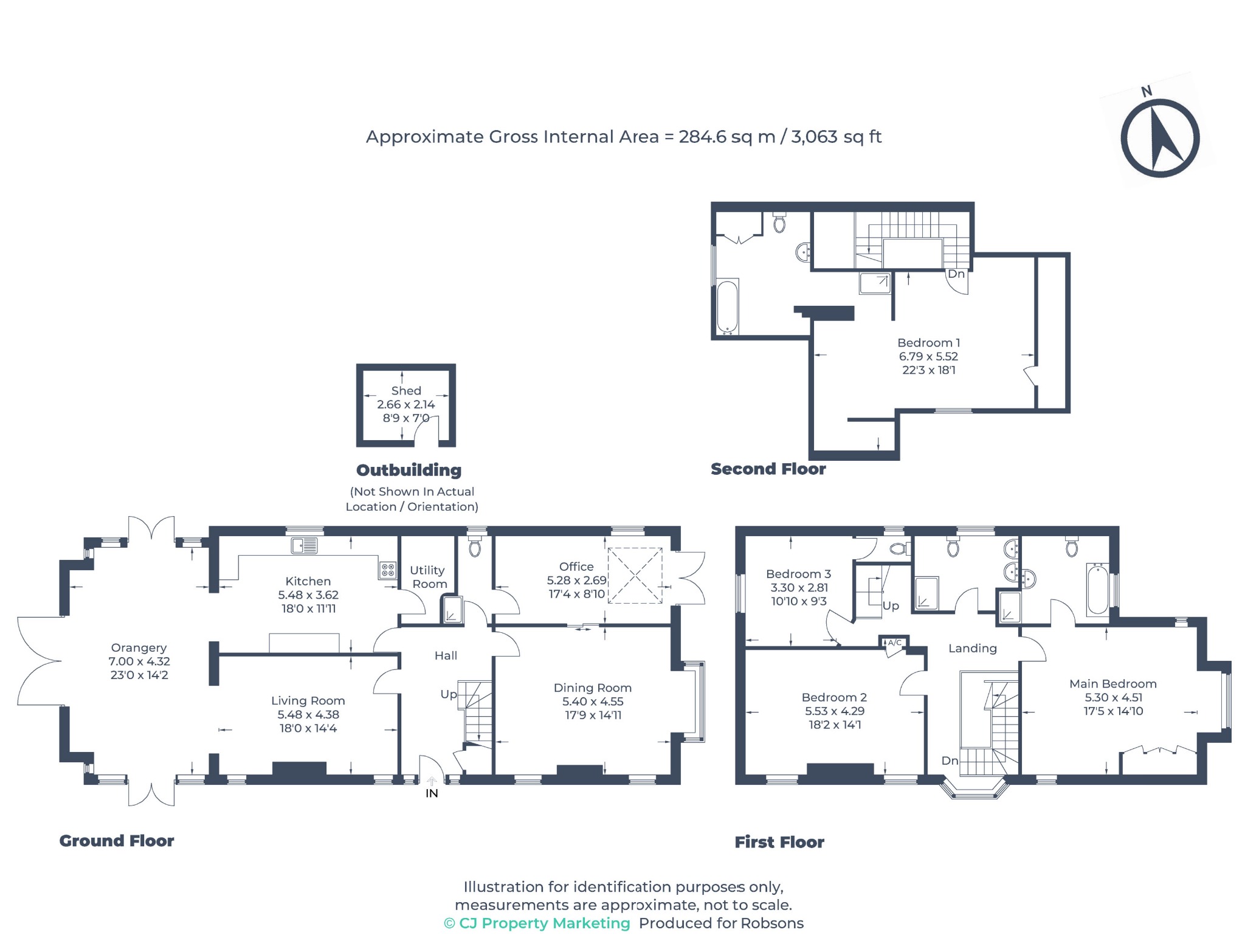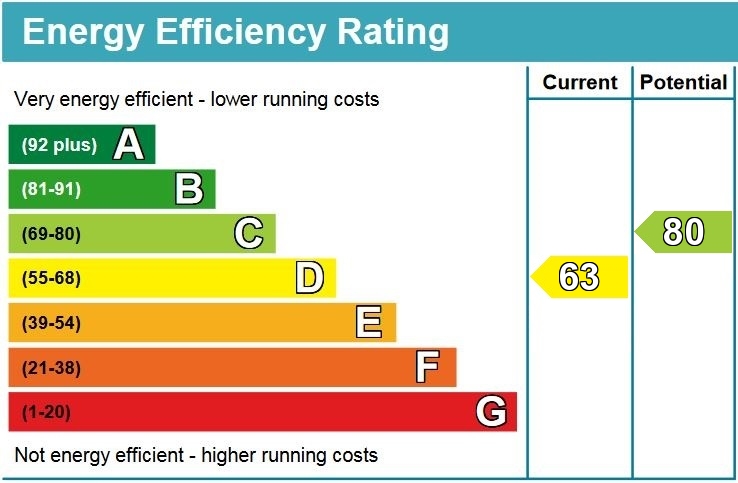Property Summary
Property Features
- Detached
- 3,063 sq.ft
- Three Reception Rooms
- Large Kitchen with Utility Room
- Home Office
- Four Bedrooms
- Three Bathrooms & Two Additional WC's
- Private Garden
- Off-Street Parking
Full Details
Offering in excess of 3,000 sq.ft., this detached residence offers substantial living space across three floors, with its original features and modern interior providing the perfect blend of character and style. Ideal for family living, the property boasts four bedrooms, three bathrooms, and three reception rooms, with the added benefit of being positioned close to a choice of local schools.
The ground floor comprises an inviting entrance hall with stairs to the first floor and a guest cloak cupboard. There are two generous reception rooms as well as a superb orangery with three sets of doors opening out to the garden, and a bespoke fitted kitchen. The kitchen features a variety of units providing ample storage, with a butler's sink, a kitchen island and an adjoining utility room. Completing the ground floor is a guest WC and shower, and an office.
Three good-sized bedrooms are located on the first floor, with one benefitting from fitted wardrobes and an en-suite bathroom, and another benefiting from an en-suite WC. There is a stylish family shower room with 'his and hers' wash basins, also on the first floor, whilst the second floor hosts the master bedroom complete with a luxurious en-suite bathroom.
Externally, there is a private and well-maintained rear garden, with a gated frontage providing off-street parking.
Lytton Road is located off Altham Road, a few minutes' walk from Hatch End High Street, with Pinner High Street also close by. Both high streets provide a variety of shopping facilities, restaurants and coffee houses, as well as excellent transport links, including the Overground at Hatch End Station and the Metropolitan Line at Pinner Station.
The area is well served by primary and secondary schooling, including Pinner Wood, Grimsdyke and West Lodge Primary Schools.


