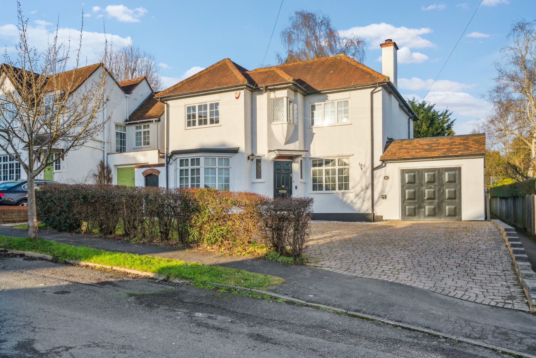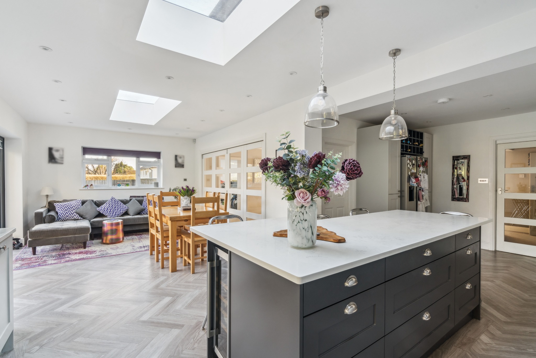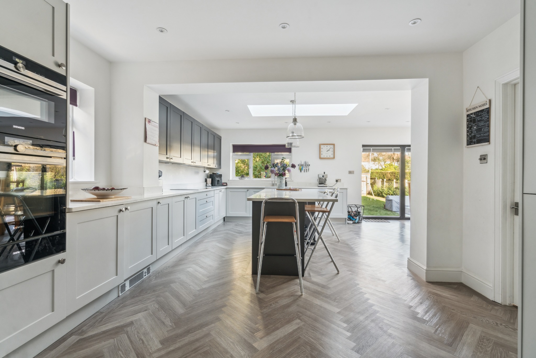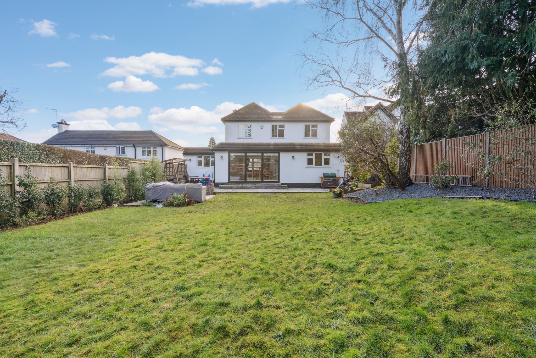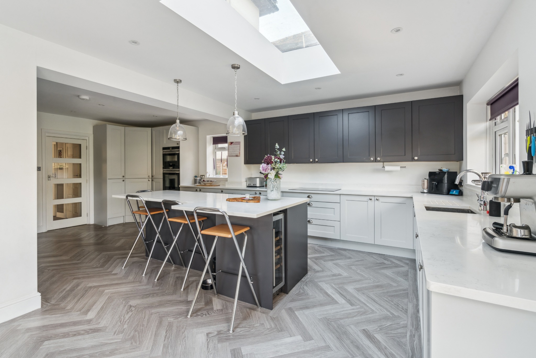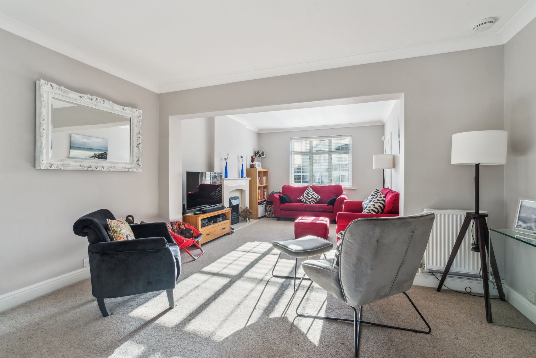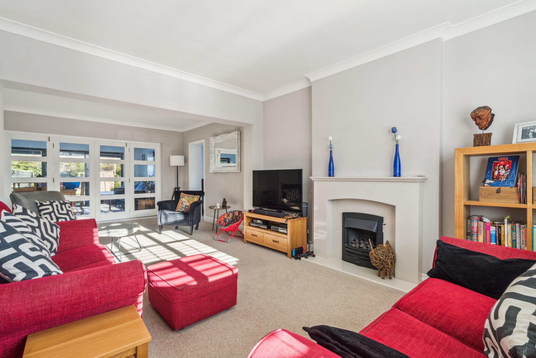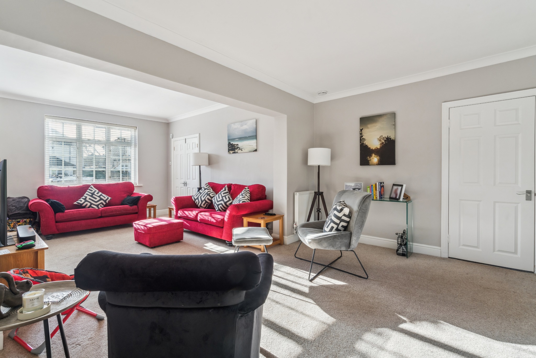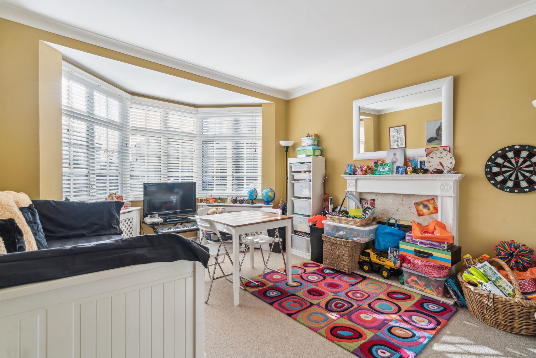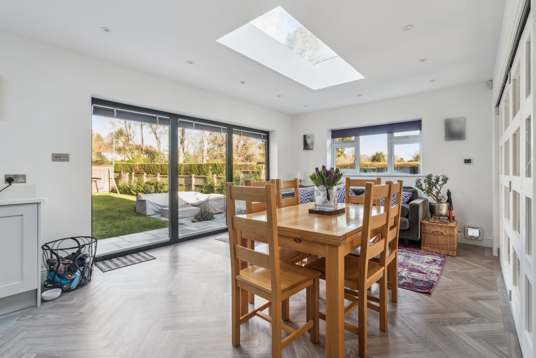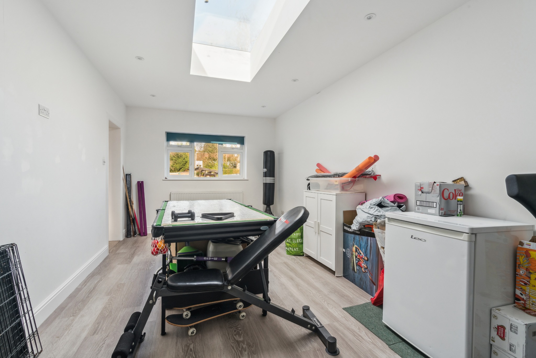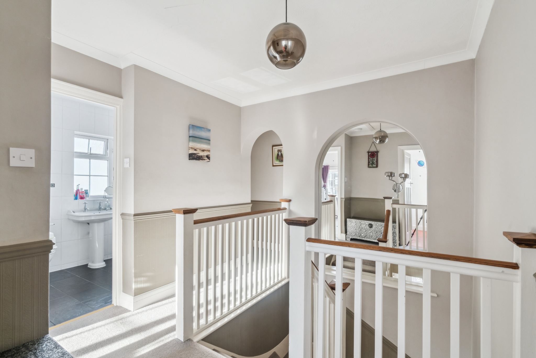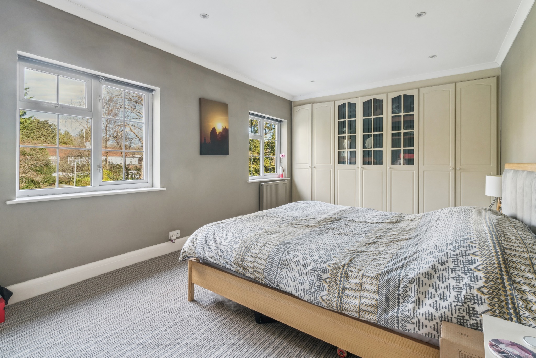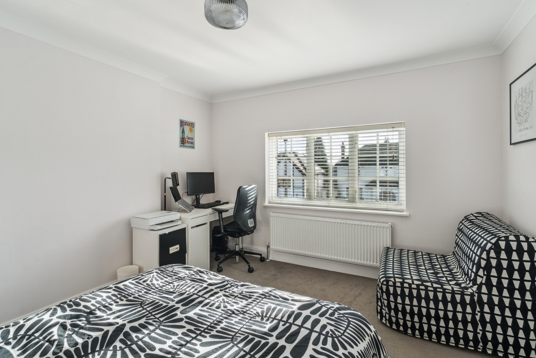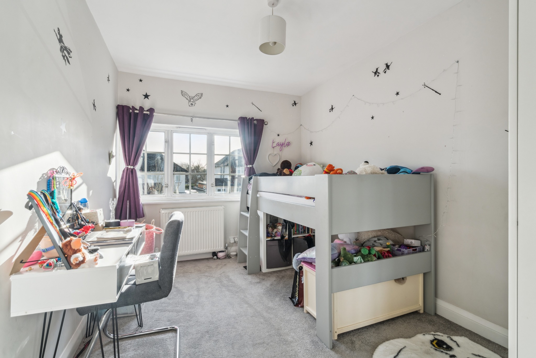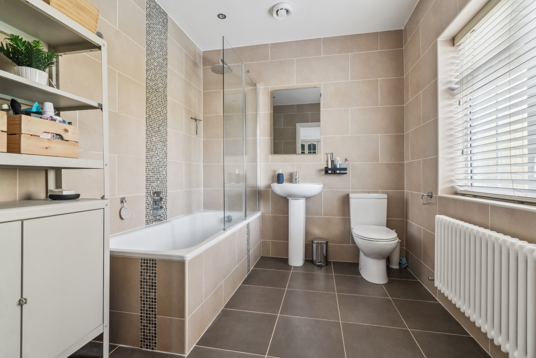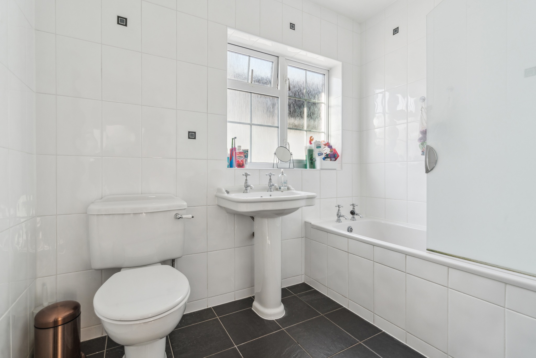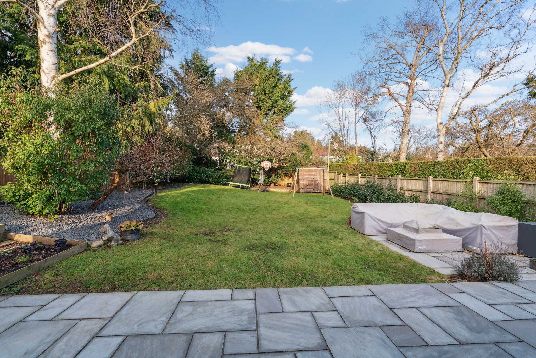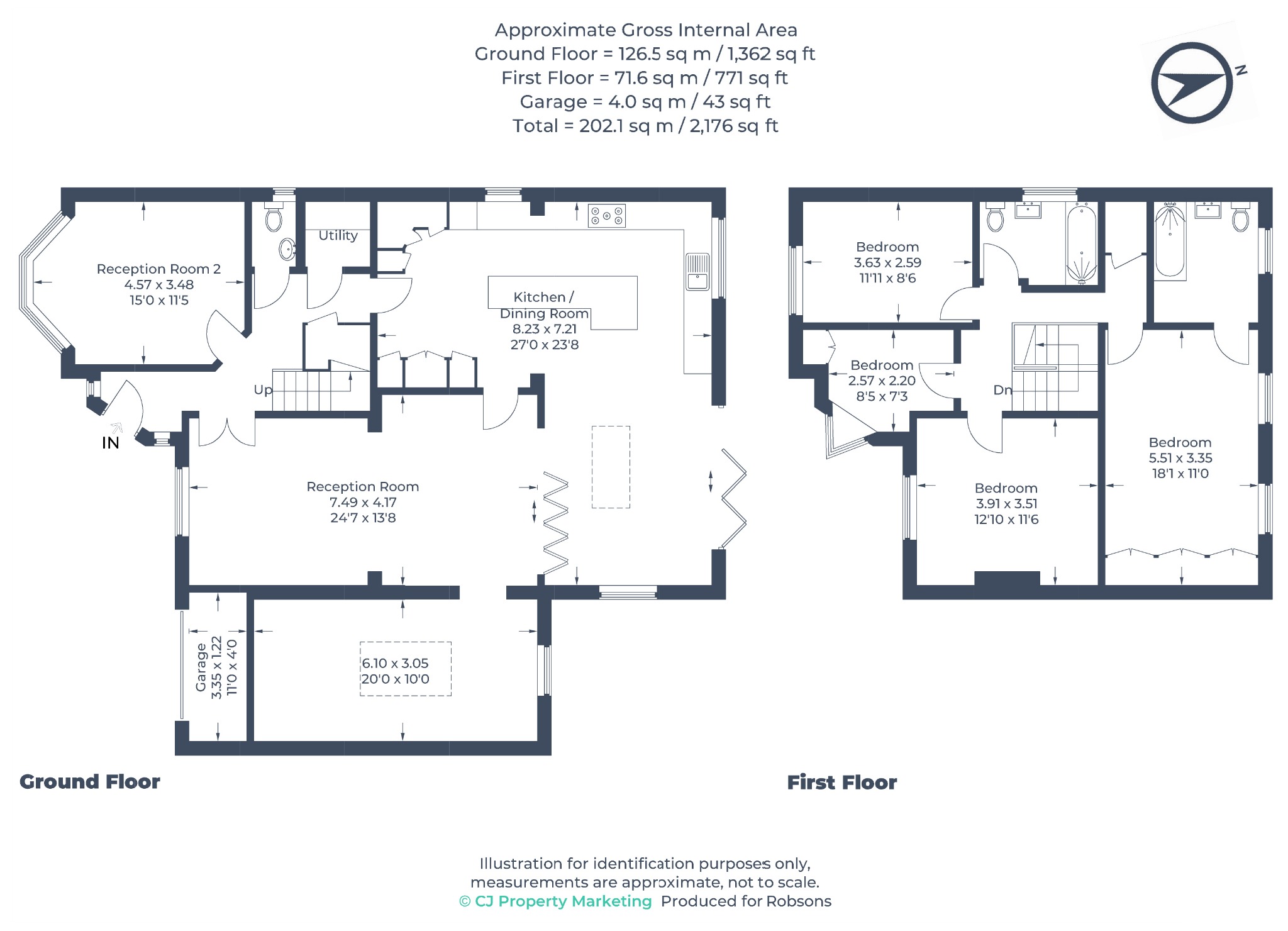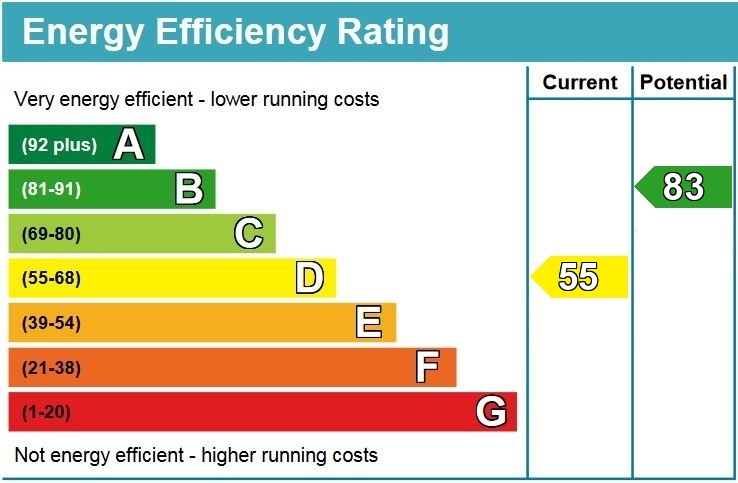Property Summary
Property Features
- THREE RECEPTION ROOMS
- KITCHEN/DINING ROOM
- UTILITY ROOM
- GUEST CLOAKROOM
- PRINCIPAL BEDROOM WITH ENSUITE
- THREE FURTHER BEDROOMS
- FAMILY BATHROOM
- ATTRACTIVE REAR GARDEN
- OFF-STREET PARKING
Full Details
Set on one of Rickmansworth's finest roads within the popular Cedars Estate is this stylish and modern four bedroom, two bathroom detached family home offering a total of 2,176 sq. ft. of generously appointed interiors. This lovely home is in a desirable location within easy reach of highly regarded schools, excellent transport links and local amenities.
The ground floor comprises an entrance hallway with stairs to the first floor, a guest cloakroom and a utility room. There are two front aspect reception rooms, both boasting a feature fireplace, and a stylish, modern kitchen/dining room that can be accessed via the hallway or the second reception room. The kitchen/dining room has been designed to create the ideal family space with two skylights and bid fold doors opening out to the garden.
The kitchen offers modern fitted units providing ample storage space, integrated appliances including a wine cooler and a large kitchen island/breakfast bar. Completing the ground floor is a third reception room with a skylight.
To the first floor there is a principal bedroom with fitted wardrobes and an ensuite bathroom, three further bedrooms and a family bathroom.
Externally, this remarkable home features a good-sized and well-presented rear garden with a patio area to enjoy outside dining. To the front of the property is a driveway providing off-street parking and side access to the rear garden.
Rickmansworth town centre has a wide range of boutique shops, coffee houses, restaurants and supermarkets. The Metropolitan and Chiltern line train services connect you to London Baker Street, Marylebone Station and beyond. The M25 motorway is available at both junction 17 and 18. The area is well served for good quality private and state schools for all ages. Chorleywood and Rickmansworth offer everything for the sporting individual.
Tenure: Freehold
Local Authority: Three Rivers District Council
Council Tax Band: G
Energy Efficiency Rating: D

