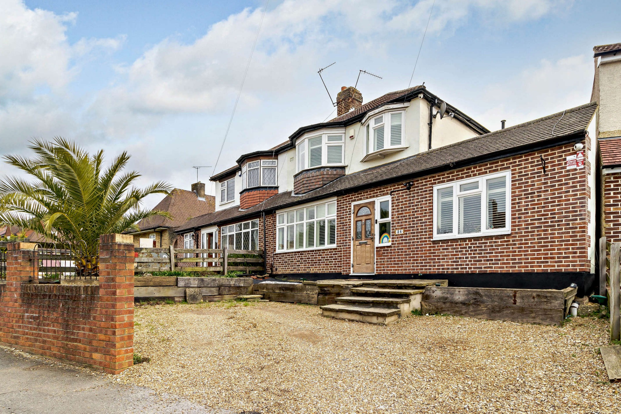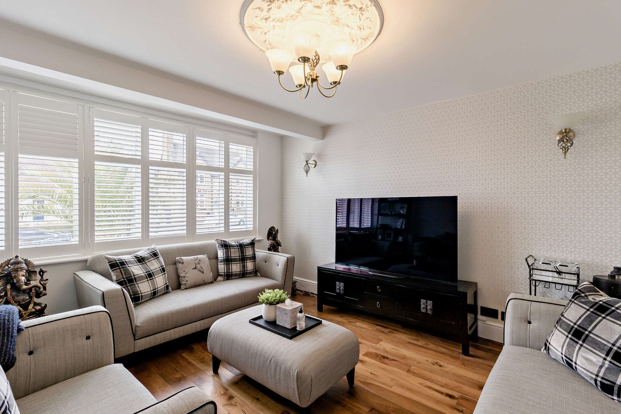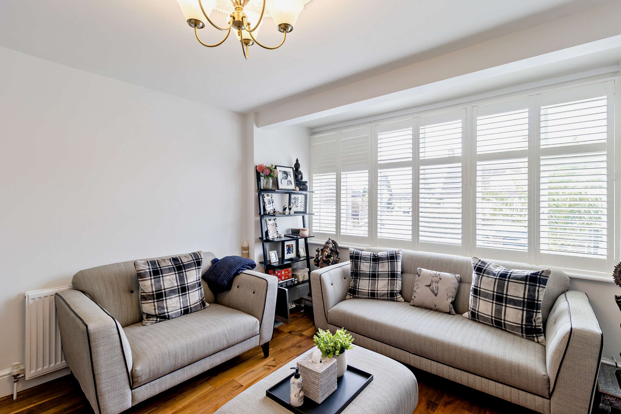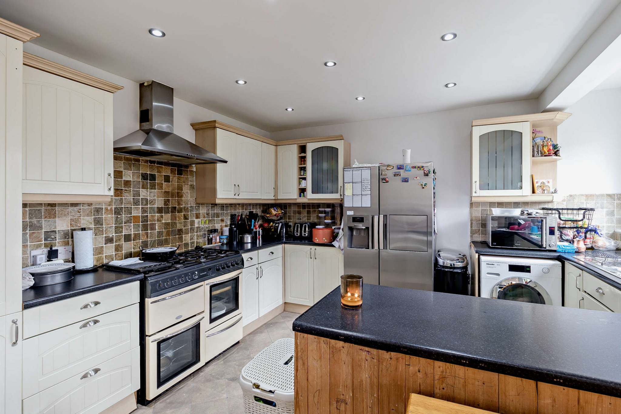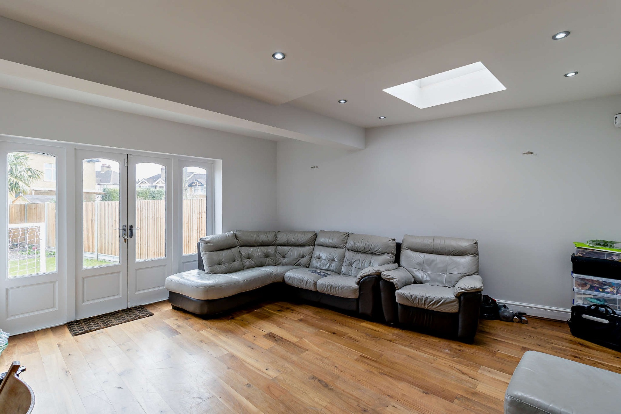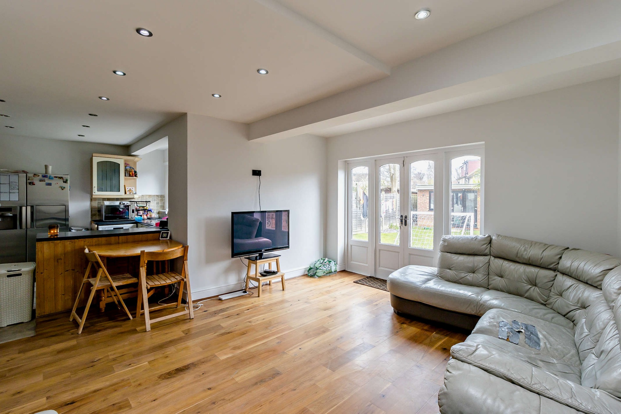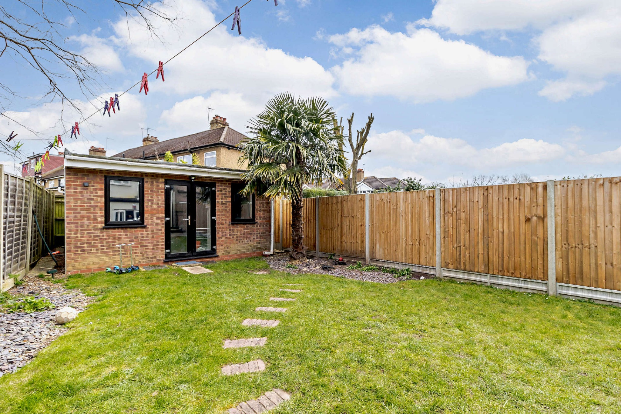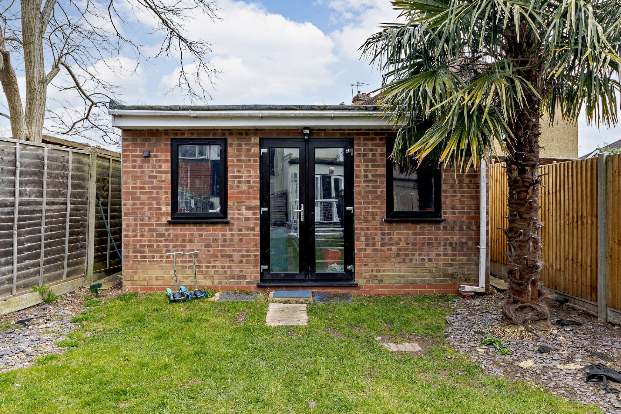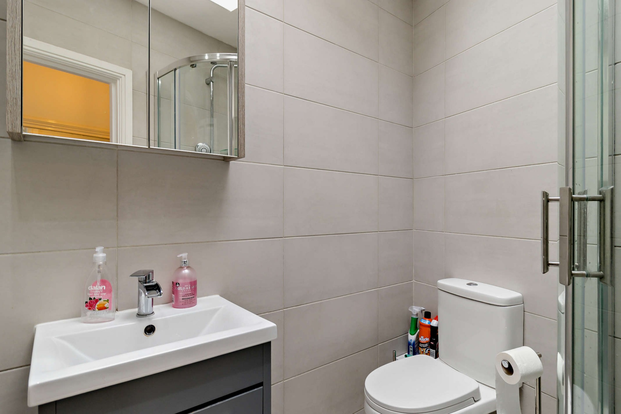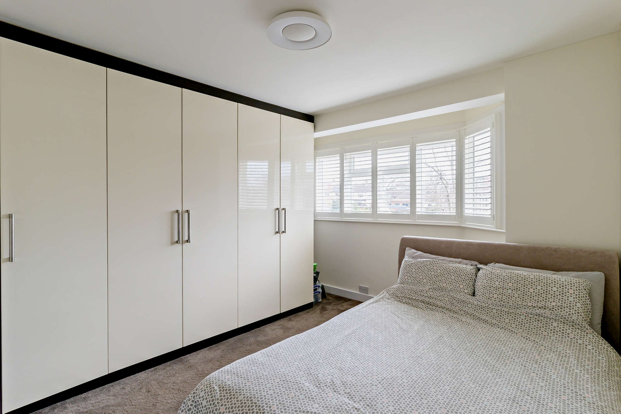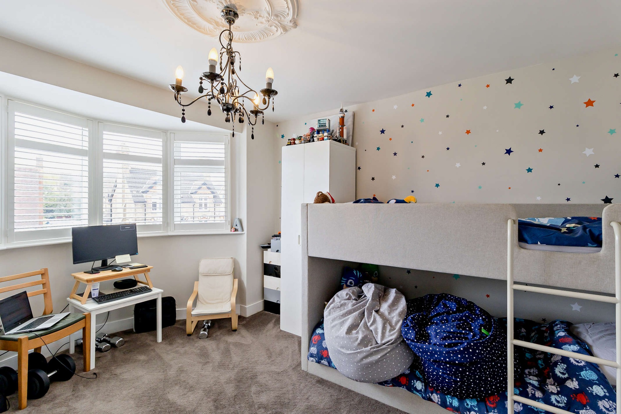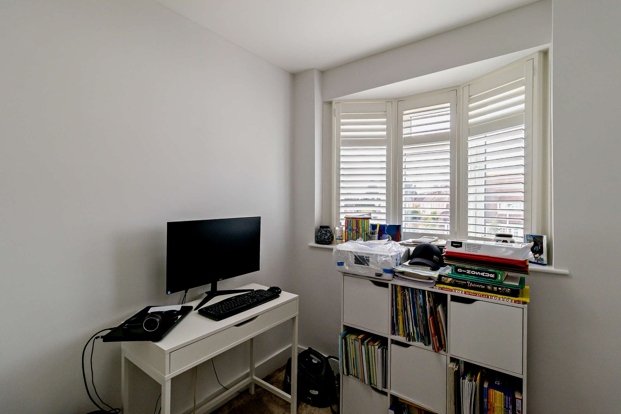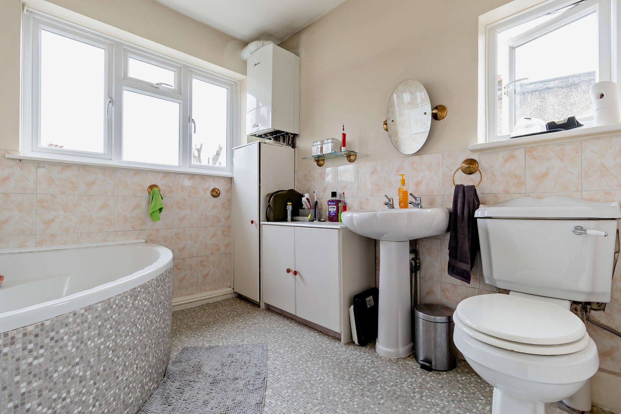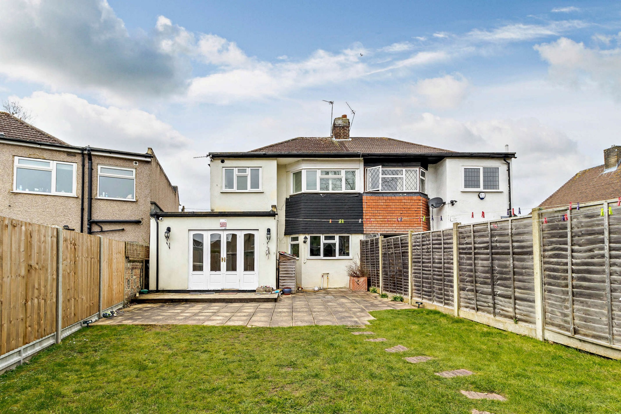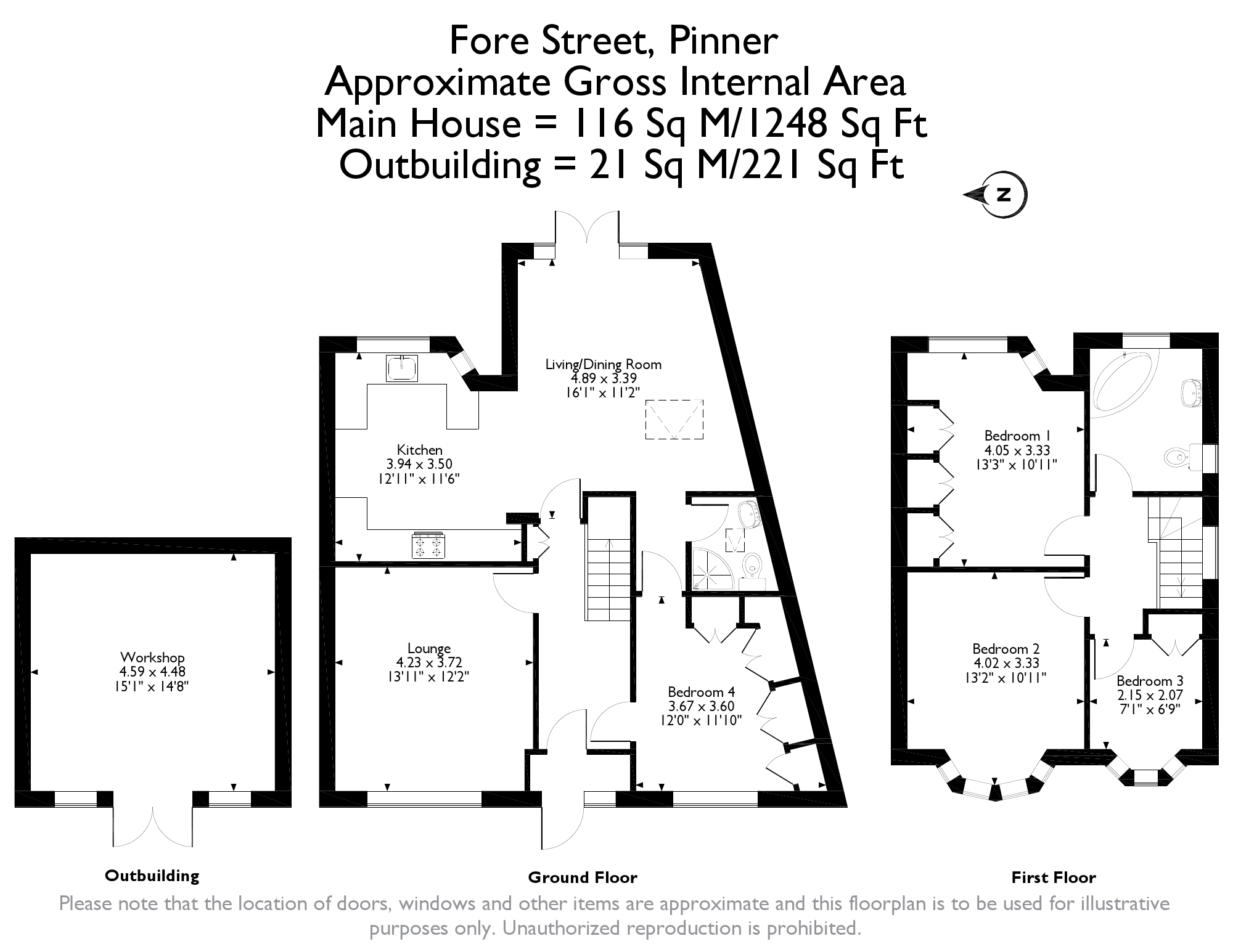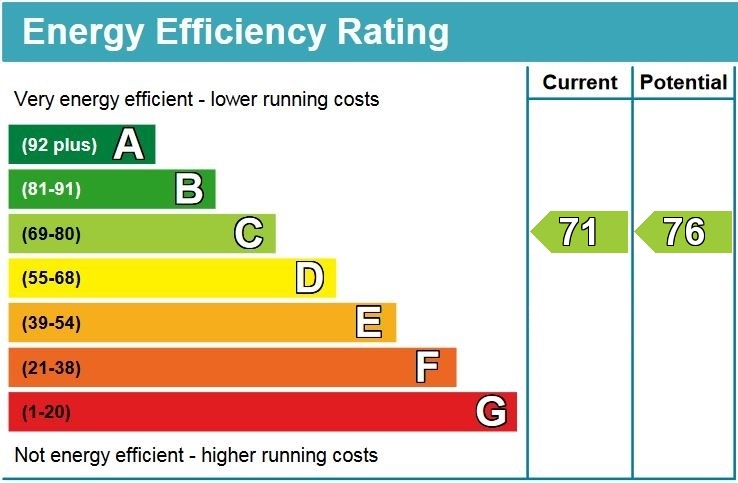Property Summary
Property Features
- Entrance Porch & Hallway
- Lounge
- Kitchen/dining/living Room
- Four Bedrooms
- Family Bathroom
- Ground Floor WC/Shower Room
- Private Garden
- Outbuilding/Workshop
- Off-Street Parking
- Scope to Extend (STPP)
Full Details
Perfectly positioned for a choice of local high streets, highly regarded schools and excellent transport links, is this four bedroom extended family home offering generously sized interiors, a private garden and off-street parking.
The ground floor comprises an entrance porch and hallway, a welcoming front aspect lounge, and a large open plan kitchen/dining/living room with access to the garden. Completing the ground floor is a double bedroom with fitted wardrobes and a WC with a walk-in shower. To the first floor there are two double bedrooms with one benefitting from fitted wardrobes, a further bedroom and a modern family bathroom. The property has approved planning permission for a loft conversion and plans drawn up in readiness to submit an application for further extension.
Externally the property boasts a generously sized, private garden that is laid to lawn with a patio area for alfresco dining. There is also the added benefit of an outbuilding / workshop. To the front of the property there is a driveway providing off-street parking.
Located close to Eastcote, Northwood Hills, Pinner and Ruislip, this property is within easy reach of a variety of shopping facilities, restaurants, coffee houses and popular supermarkets. For commuters, there are excellent transport links nearby including the Metropolitan and Piccadilly line, as well as numerous local bus routes. The area is well served by highly regarded primary and secondary schooling, children's play area's and recreational facilities.

