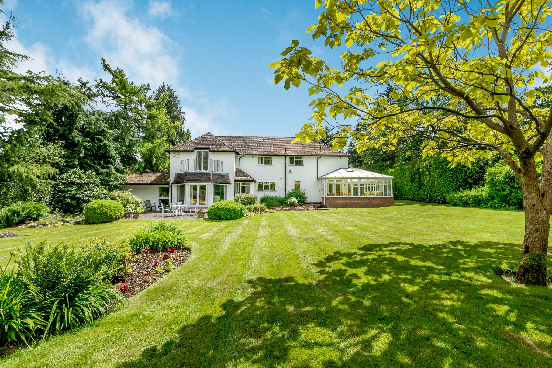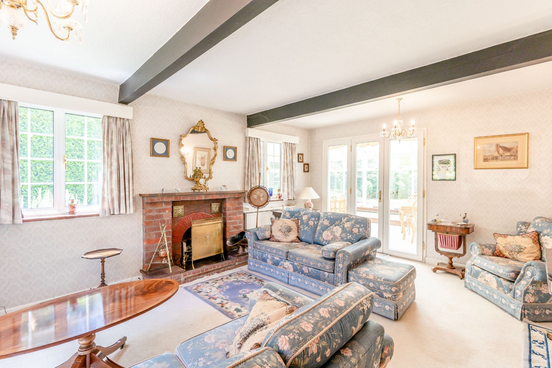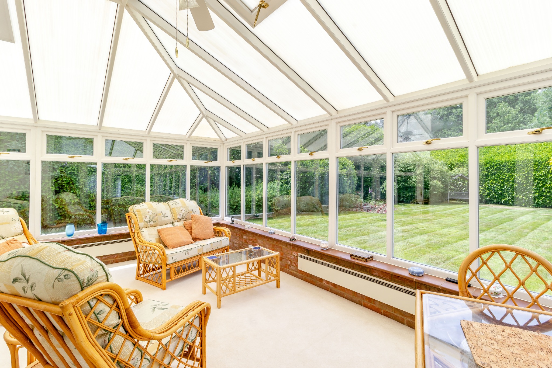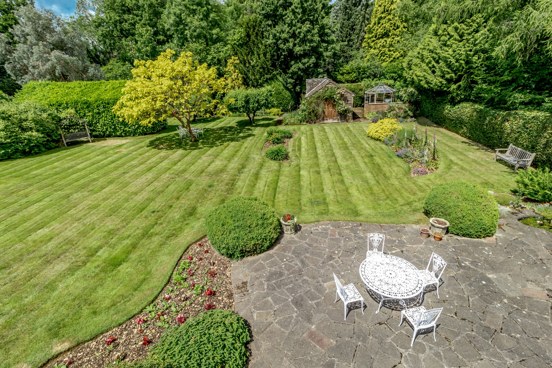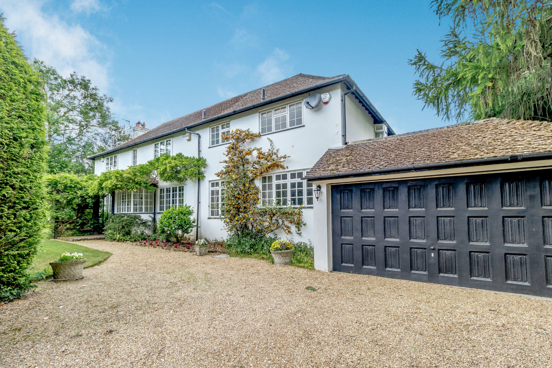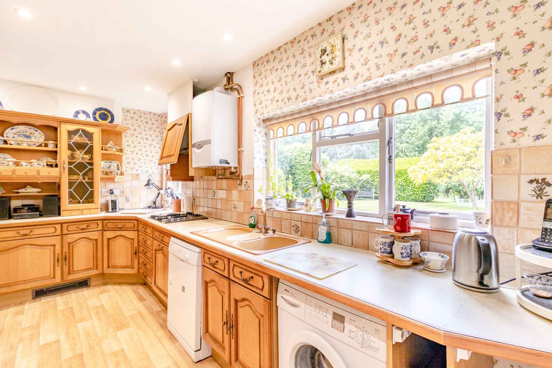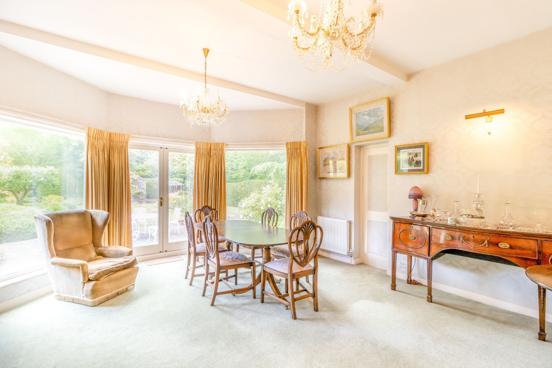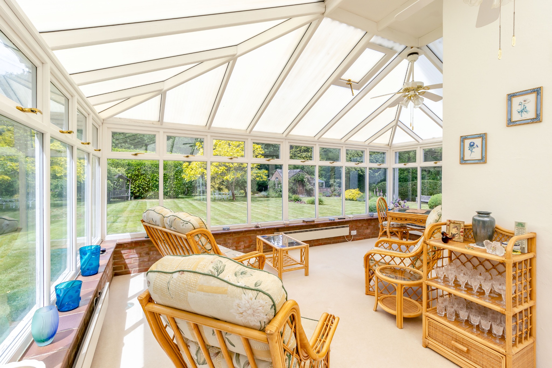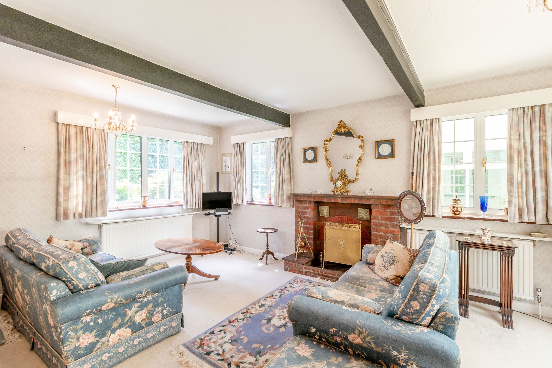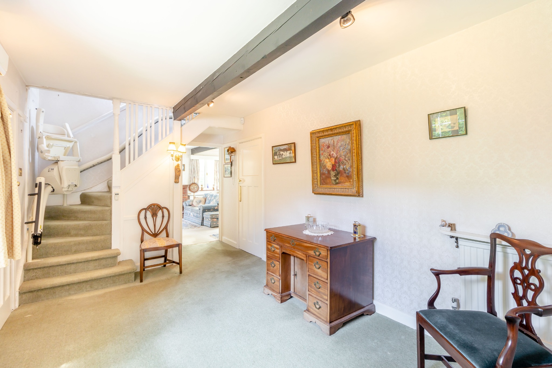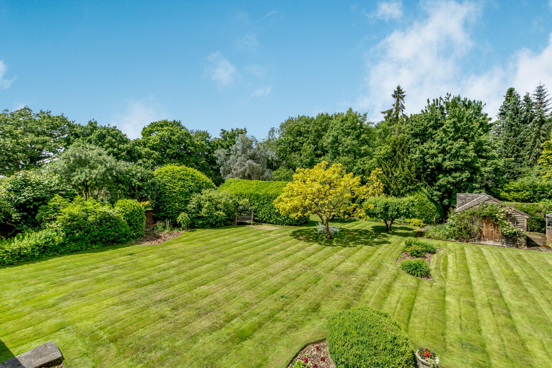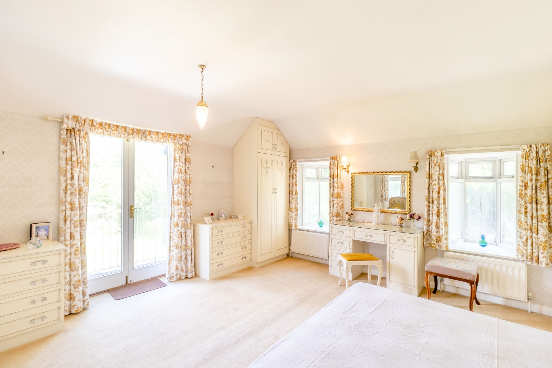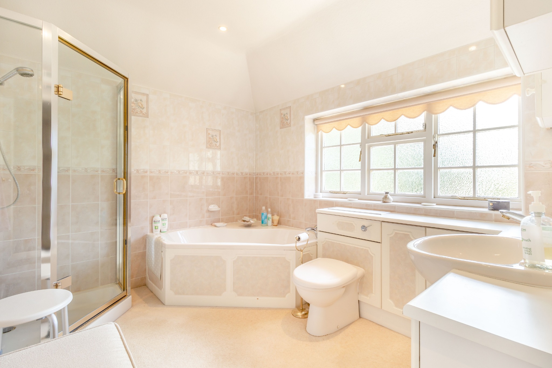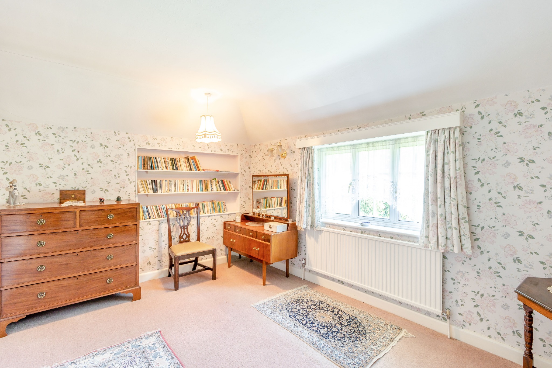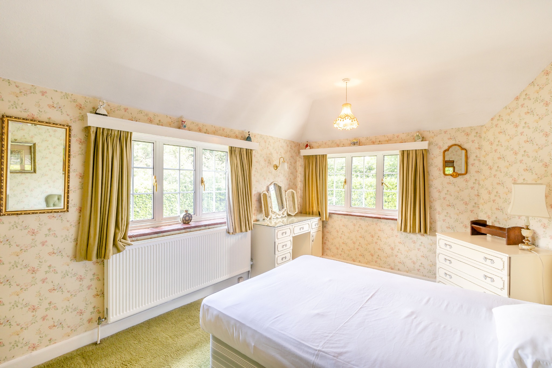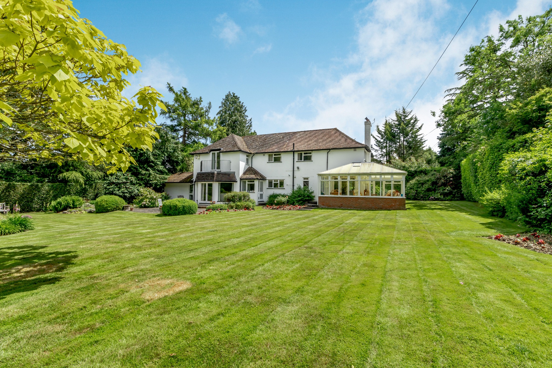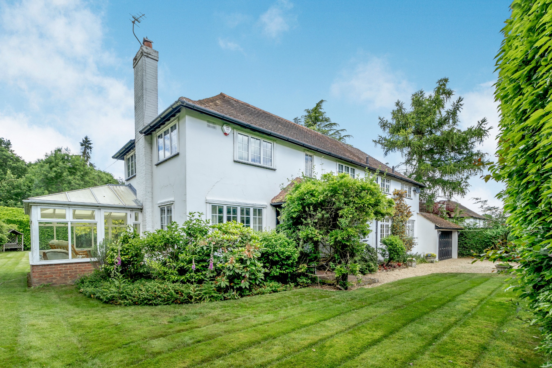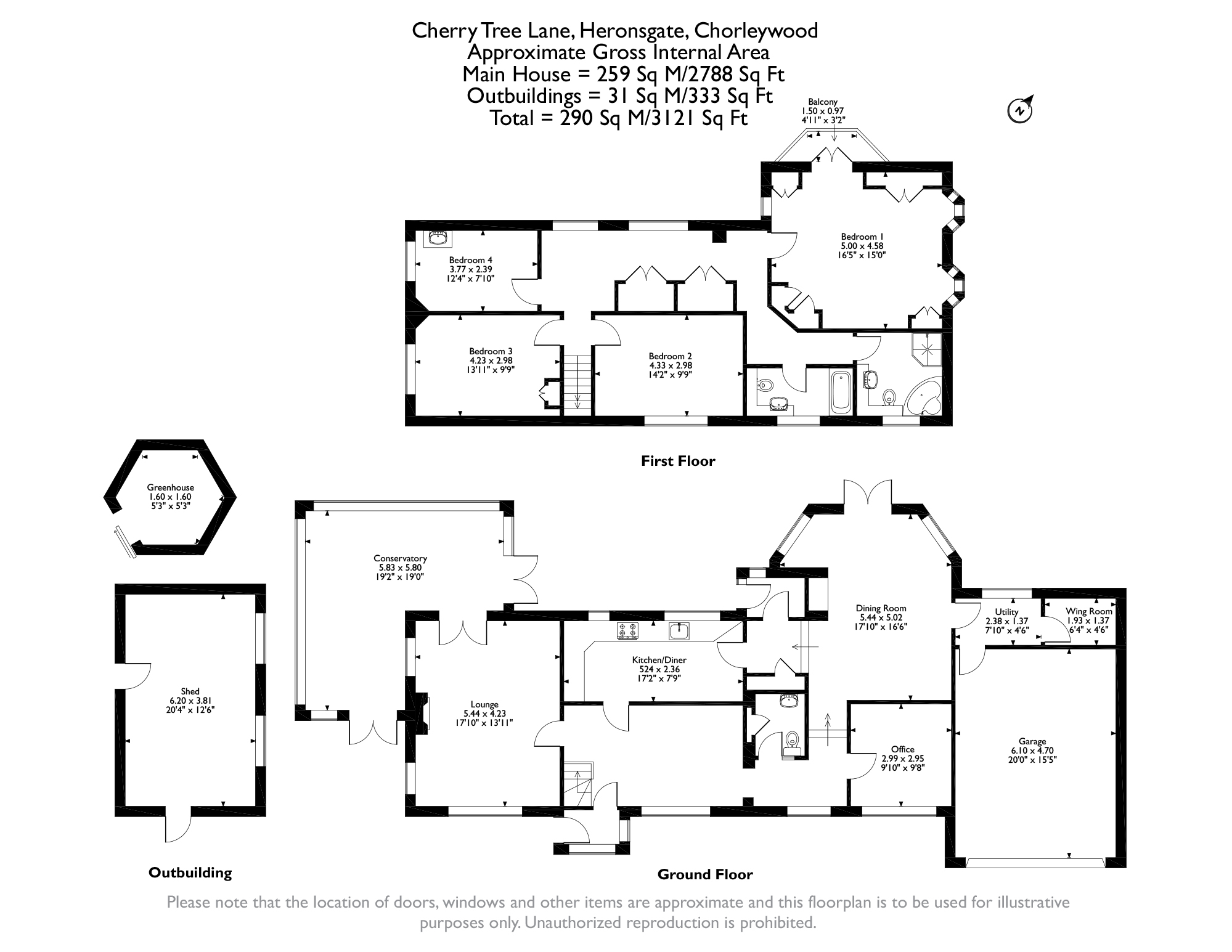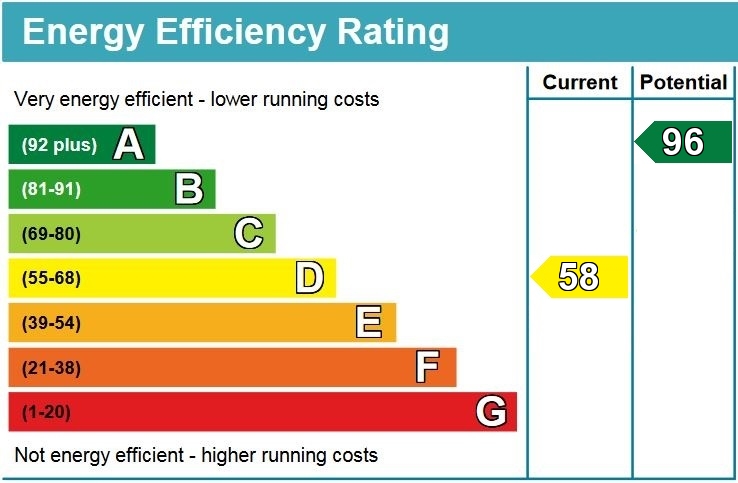Property Summary
Property Features
- KITCHEN/DINER
- LOUNGE
- 'L' SHAPED CONSERVATORY
- DINING ROOM & OFFICE
- UTILITY, WINE ROOM AND GUEST CLOAKROOM
- PRINCIPAL BEDROOM WITH BALCONY
- THREE ADDITIONAL BEDROOMS
- TWO FAMILY BATHROOMS
- INTEGRAL DOUBLE GARAGE , GREENHOUSE & LARGE GARDEN SHED
- STUNNING LANDSCAPED GARDENS
Full Details
Robsons are pleased to showcase this impressive detached four bedroom, two bathroom family home with stunning landscaped gardens, situated in the sought after village of Heronsgate.
The property provides 2,788 sqft of flexible living accommodation, comprising of a porch leading into the welcoming entrance hall, a generously sized lounge with windows to two sides, a feature fireplace and double doors into the 'L' shaped conservatory, providing lovely garden views. There is a kitchen/diner, a bright and spacious dining room with double doors to the garden and access to the utility, wine room and double integral garage. The ground floor is complemented by an office and a guest cloakroom.
To the first floor is a spacious dual aspect principal bedroom, with wardrobes and double doors to a balcony, together with an en-suite with a corner bath and separate shower cubicle. There are three further good sized bedrooms and a family bathroom.
The property is approached via a generous driveway leading to the garage, providing ample off street parking. Side access leads to the large stunning landscaped rear garden which is mainly laid to lawn with mature shrubs and borders together with a large patio area, garden shed and greenhouse.
Secluded yet well connected, the Heronsgate Estate offers an unrivalled setting. This private enclave is within easy reach of Chorleywood village with its eclectic mix of shops, restaurants and coffee shops. Chorleywood Station provides a frequent service to London Baker Street and The City, as well as the Chiltern Turbo to Marylebone. Communications are excellent with the M25 close by, with links to the major motorway network and airports. The area is well served by highly regarded private and state schools for all ages. Chorleywood offers everything for a sporting life, from cricket, football, tennis, horse riding and golf, to walks on Chorleywood Common.

