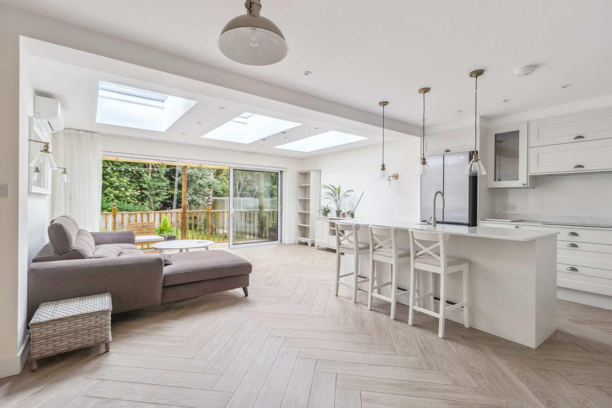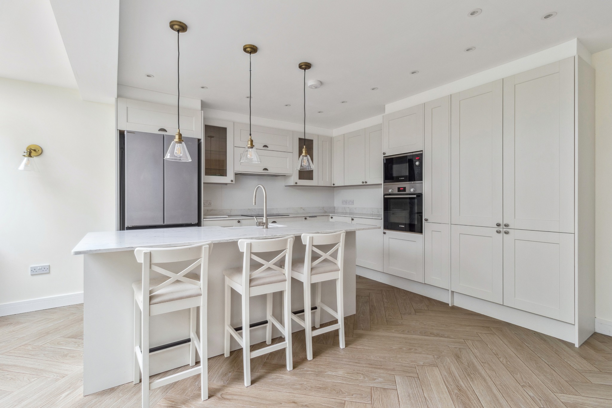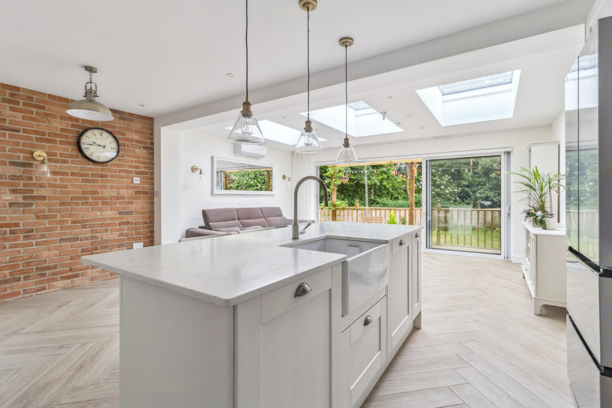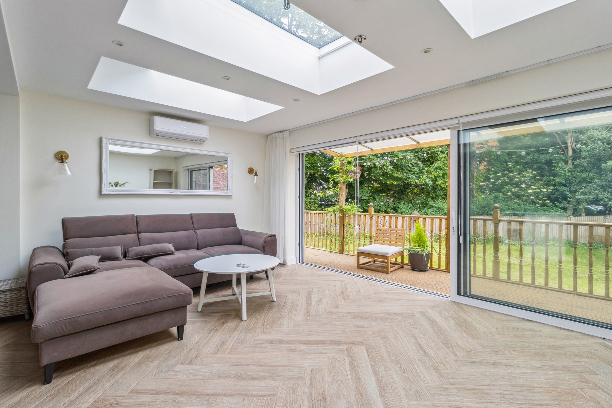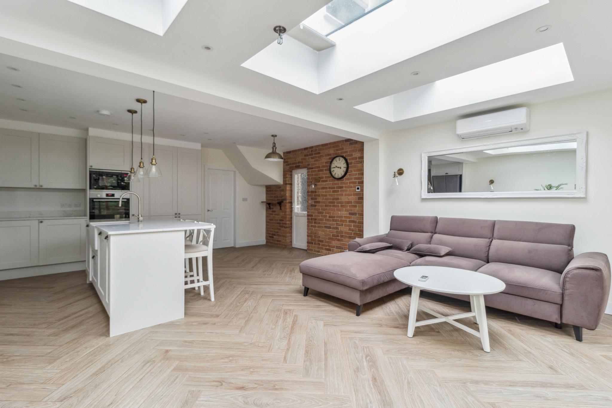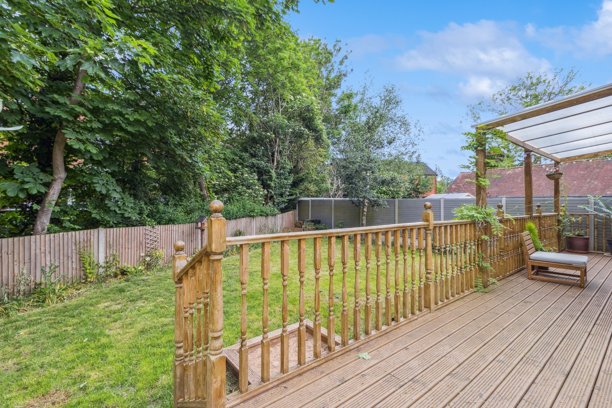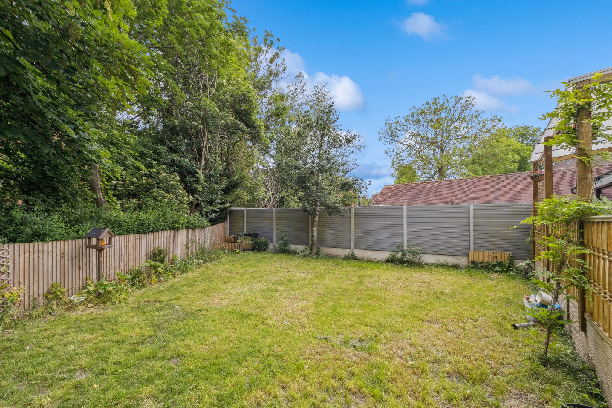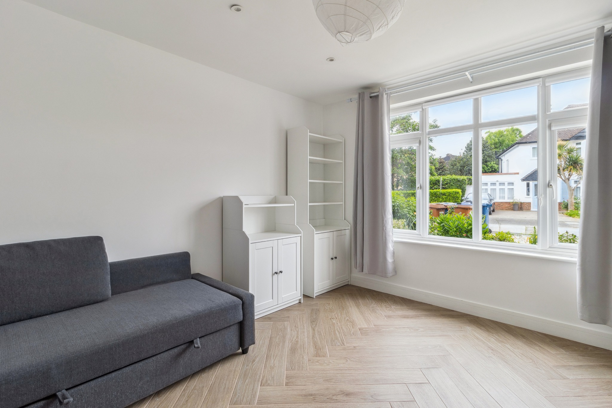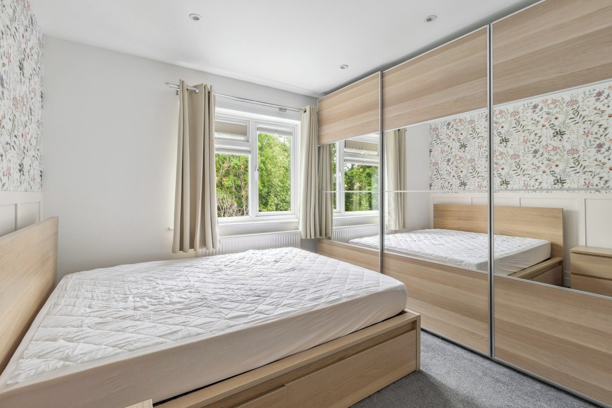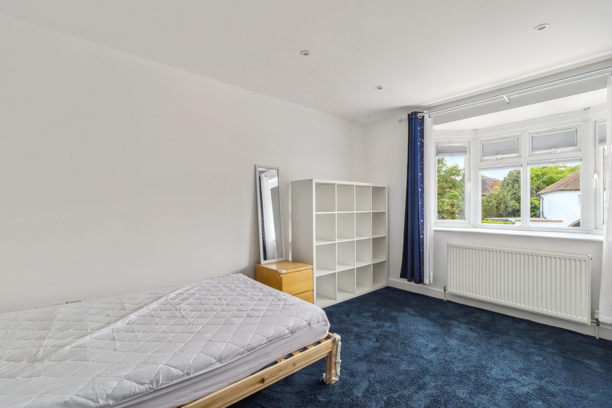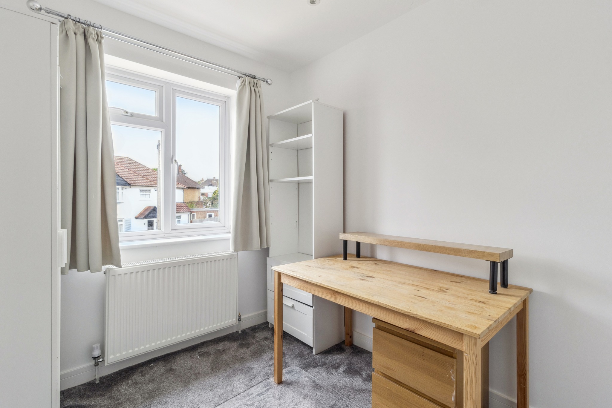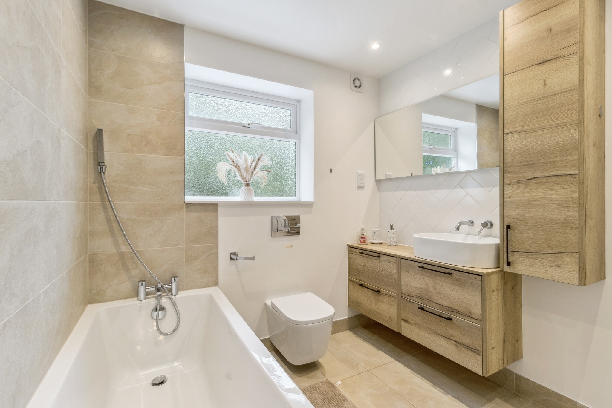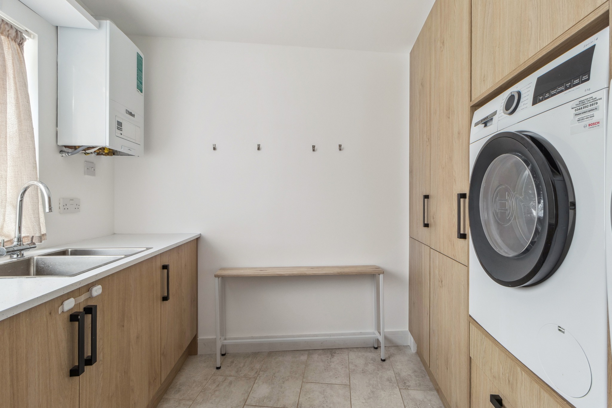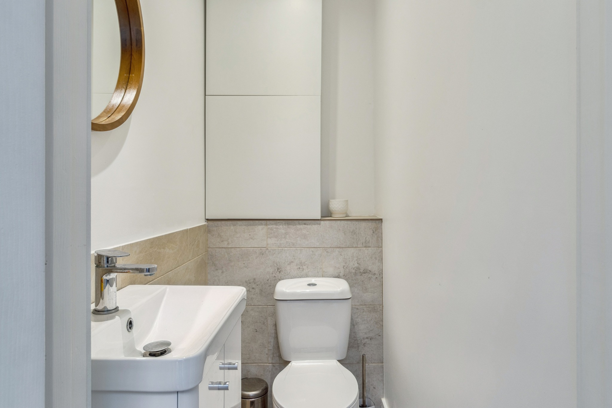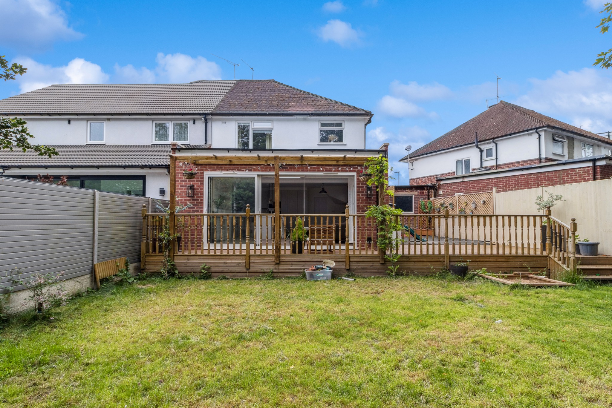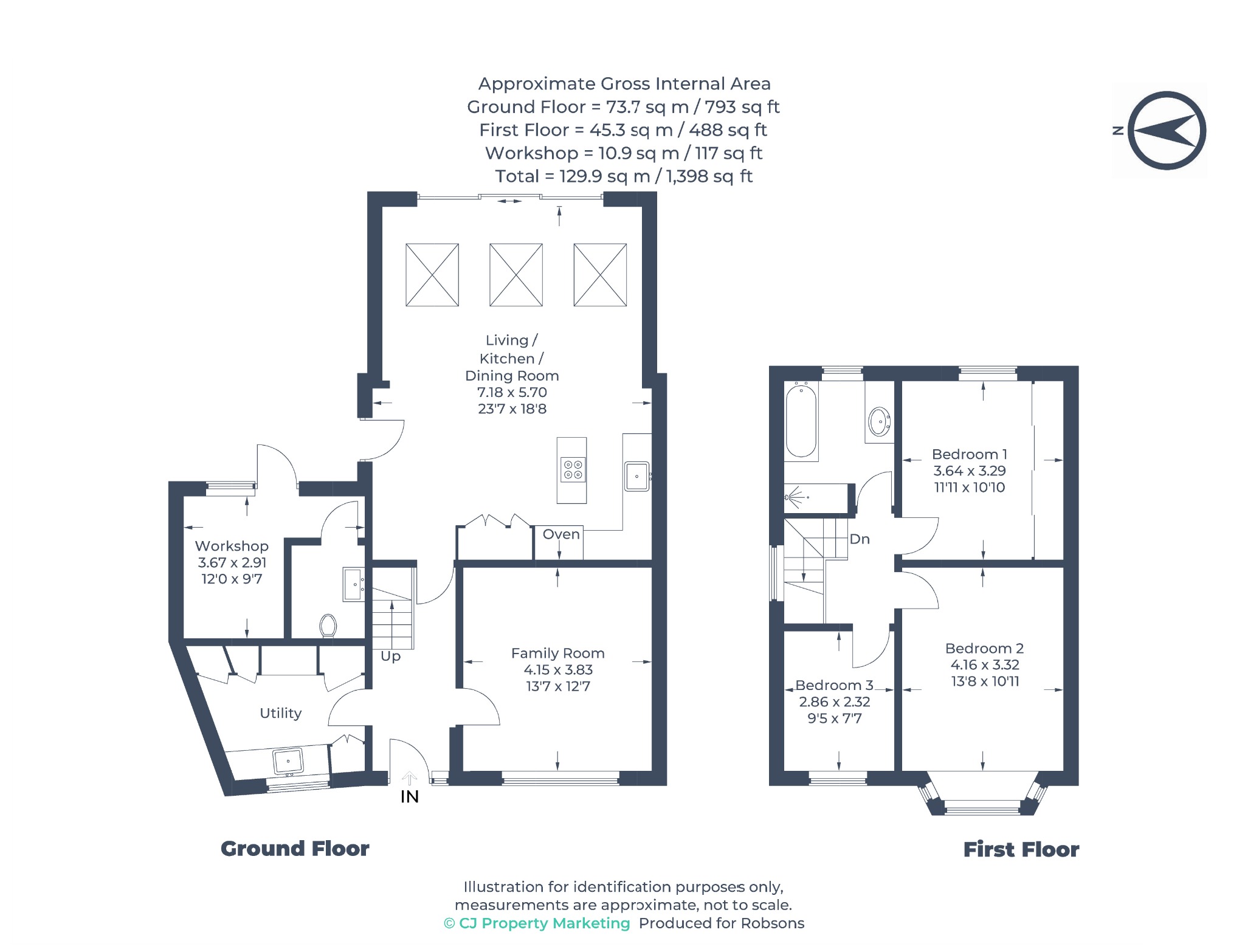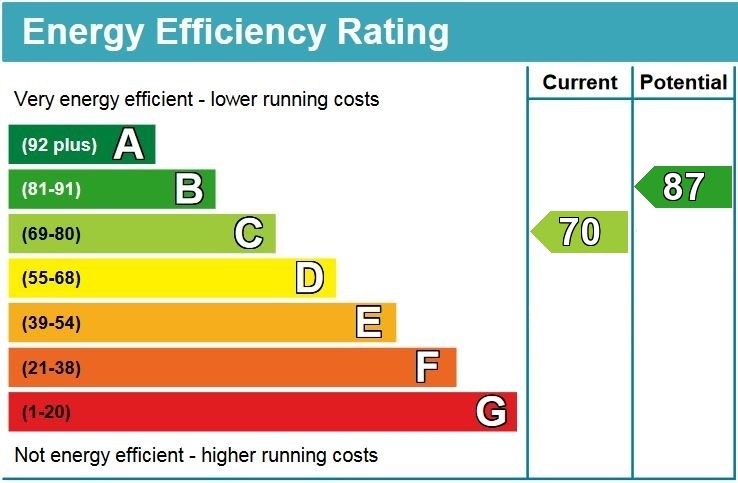Property Summary
Property Features
- Chain Free
- Renovated Througout
- Three Bedrooms
- Kitchen/Dining/Living Room
- Lounge/Family Room
- Luxury Bathroom
- Loft Space
- Underfloor Heating
- Air Conditioning
- Private Garden
Full Details
Available to the market with no onward chain. A bright and well-appointed three-bedroom extended family home featuring an on-trend contemporary layout, a private rear garden, and off-street parking for two cars. Perfect for those seeking a home close to amenities, the property is just a short walk to Pinner High Street and the Metropolitan Line station, as well as being close to a number of local schools, including West Lodge Primary School.
The property comprises an entrance hallway leading through to an impressive kitchen /dining /living room with three large skylights and sliding doors to the garden. There is a good-sized living area with plenty of room for a dining table & chairs, alongside a bespoke kitchen featuring Fairford Porcelain with a natural oak finish, Quartz worktop, a kitchen island, a large pantry and a new American fridge. In addition, there is a well-equipped utility room complete with fitted units and white goods, as well as a front aspect lounge/family room. A store room / work space with a WC completes the ground floor, with access via the garden.
To the first floor there are two double bedrooms, one with fitted wardrobes, a further bedroom and a luxury family bathroom. The property has been renovated to a high standard throughout, and benefits from a new boiler, a new water tank, new electrics, new carpets & flooring, underfloor heating and much more. There is a large loft space with flooring and power connections, providing great storage space and the potential for conversion if required.
Externally, this family home boasts a private rear garden that is laid to lawn with a decking area. Off-street parking for two cars is available at the front, along with an electric socket for an EV charger.


