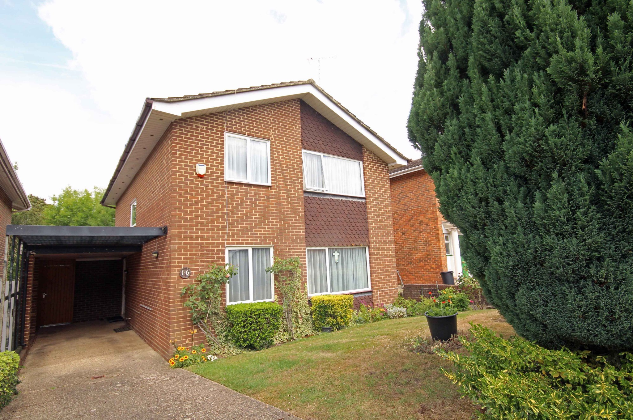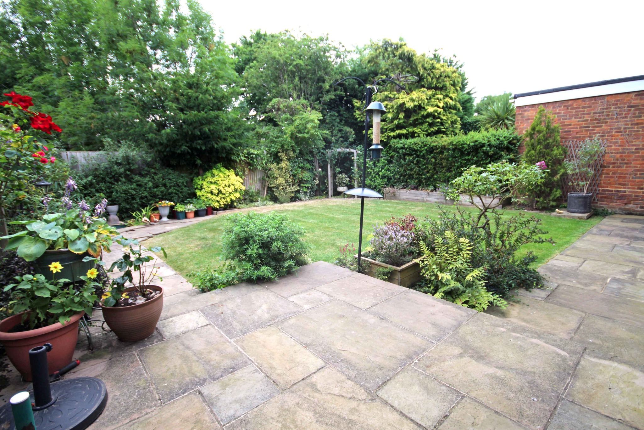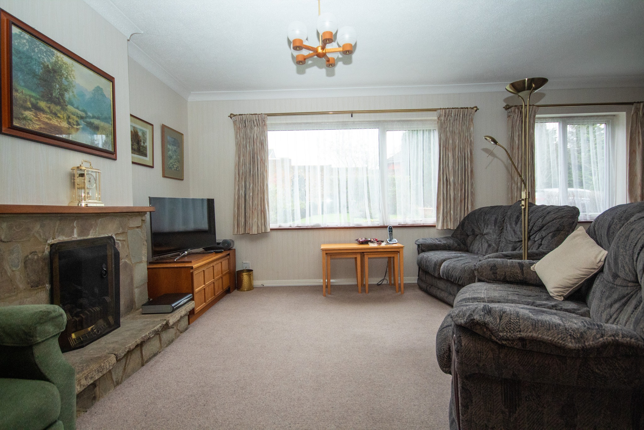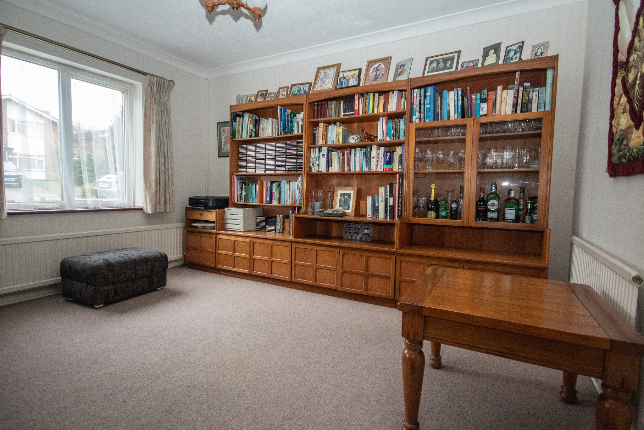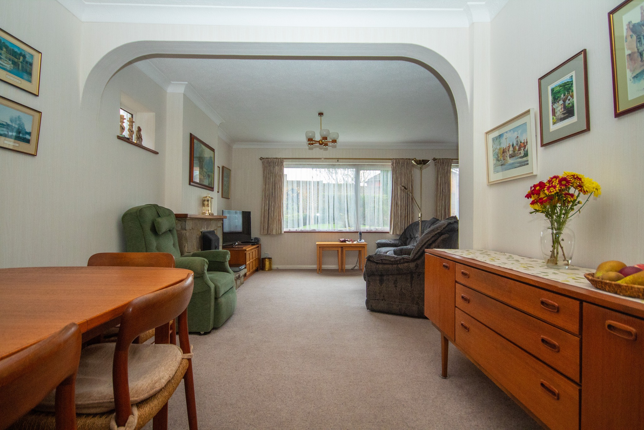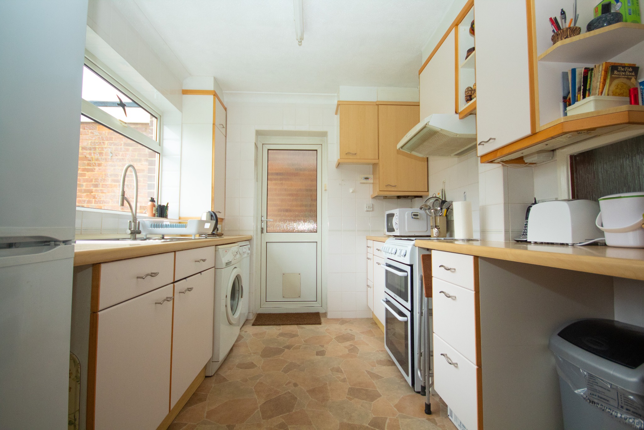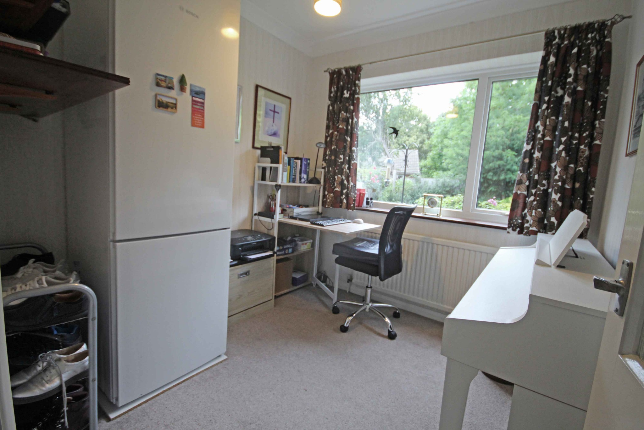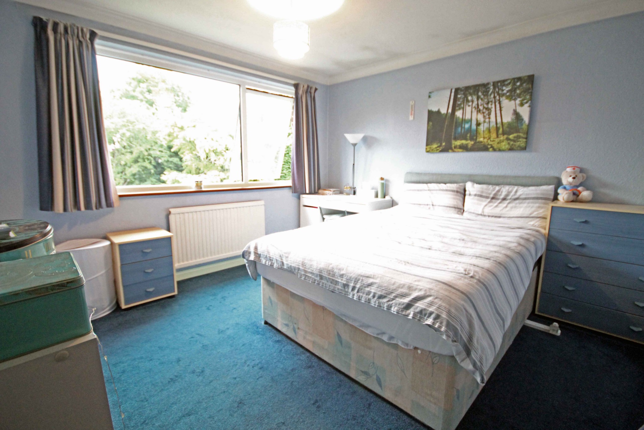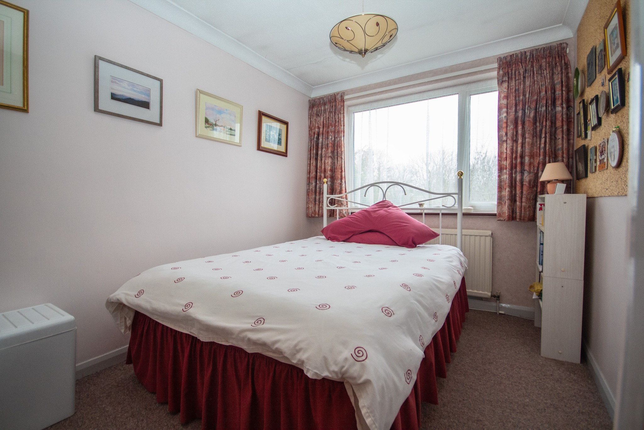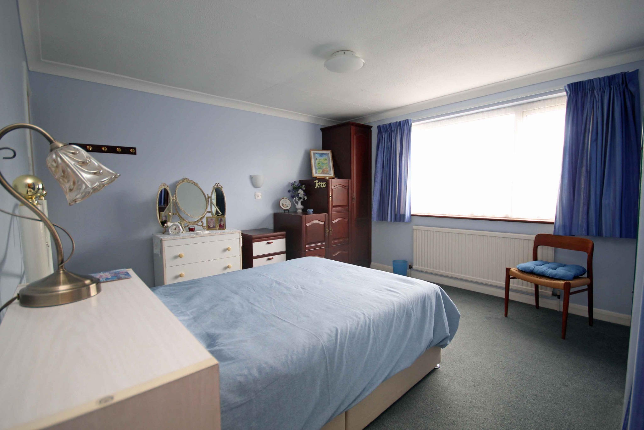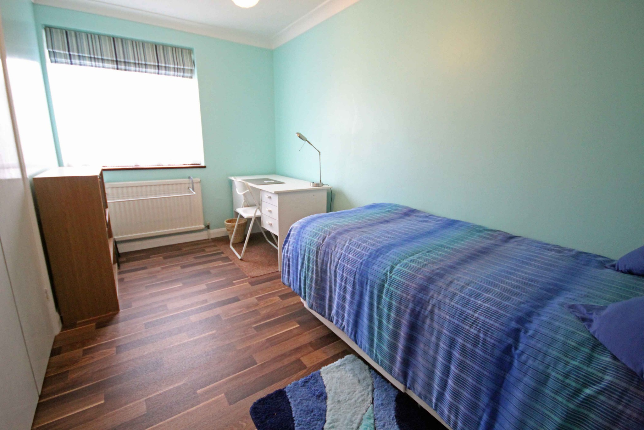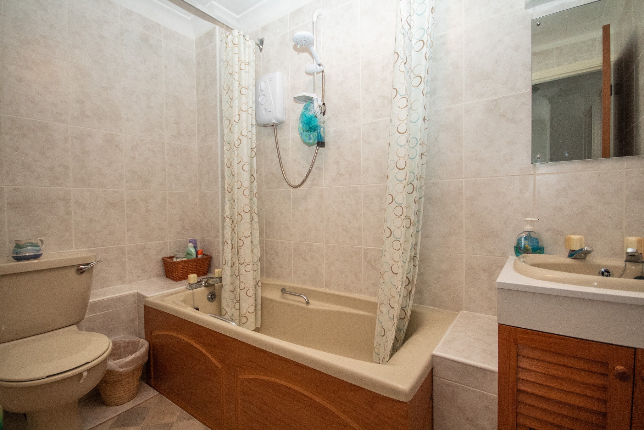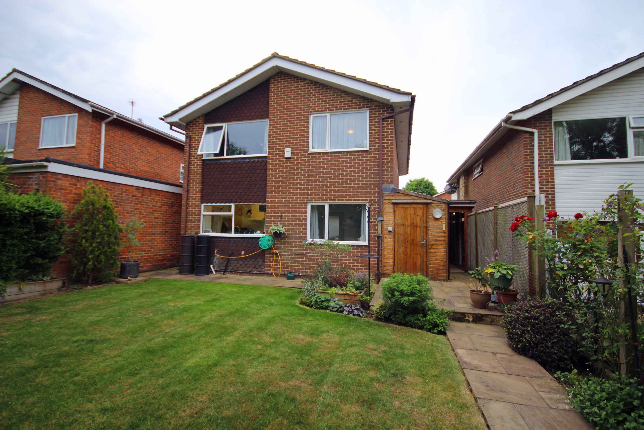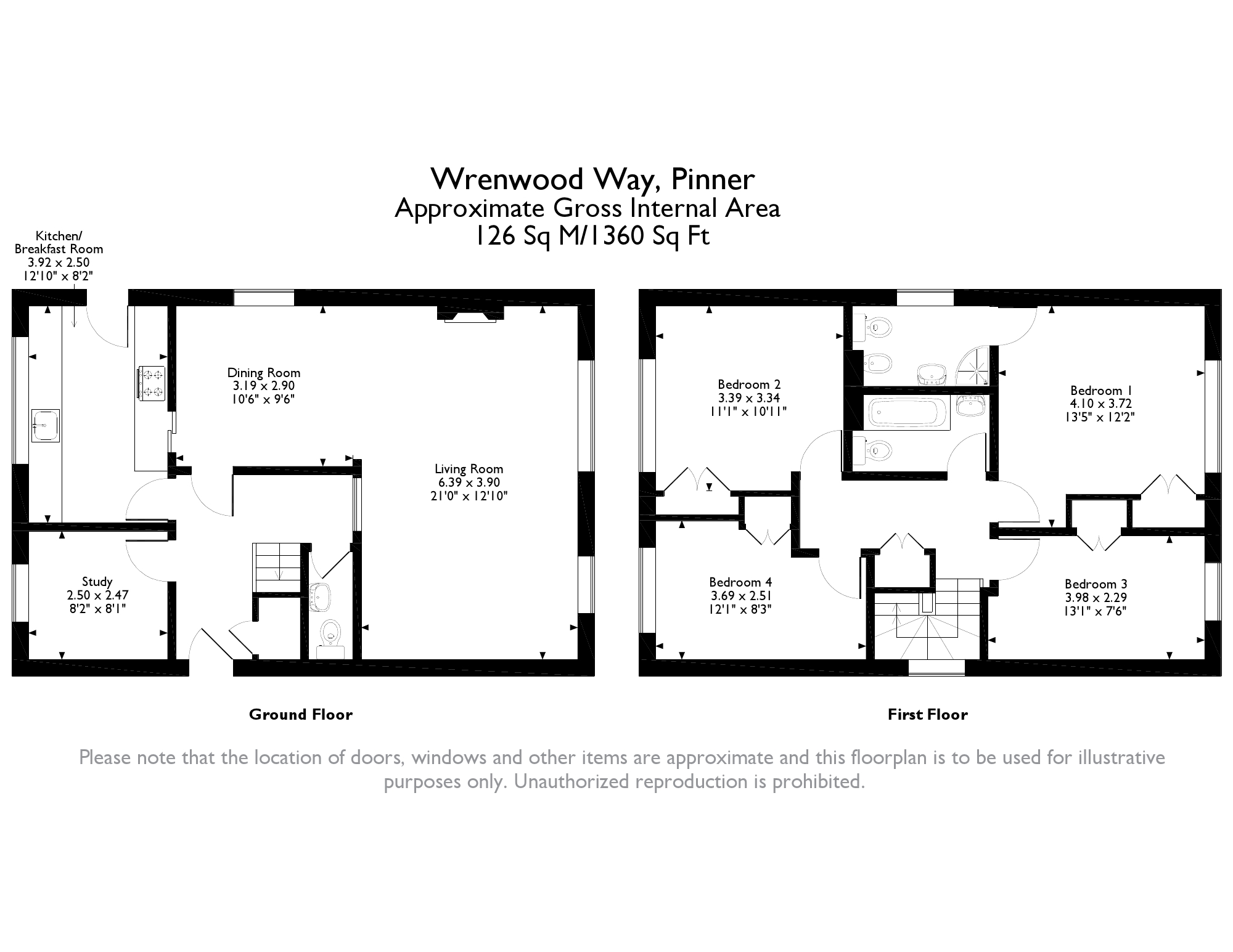Property Summary
Property Features
- Entrance Hallway & Guest Cloakroom
- Large Living / Dining Room
- Kitchen
- Study / Play Room
- Master Bedroom with En-Suite
- Three Further Double Bedrooms
- Family Bathroom
- Attractive Rear Garden
- Off-Street Parking
- Scope to Extend (STPP)
Full Details
The ground floor comprises a welcoming entrance hallway with a guest cloakroom, a study which can alternatively be utilised as a family/play room, and a galley kitchen offering a variety of base and eye level units and a pull-out larder. Completing the ground floor is a large L-shaped living / dining room that is flooded with natural light and features a York Stone fireplace. To the first floor there are four generously appointed double bedrooms with the largest of the four benefiting from an en-suite shower room, and a family bathroom. There is also the added benefit of a large loft space for storage.
Externally the property offers a well-maintained rear garden that is laid to lawn with a patio area and a small garden pond. To the front there is a driveway providing off-street parking, a car port and side access to the garden.
Wrenwood Way is set in a quiet cul-de-sac just moments from Pinner Green’s amenities, as well as being a short distance from Pinner high street which offers a wide variety of shopping facilities, restaurants, coffee houses and popular supermarkets. Transport facilities include local bus links and the Metropolitan Line at nearby Pinner station providing a fast and frequent service into London. The area is well served for primary and secondary schooling, children’s parks/playgrounds and recreational facilities.

