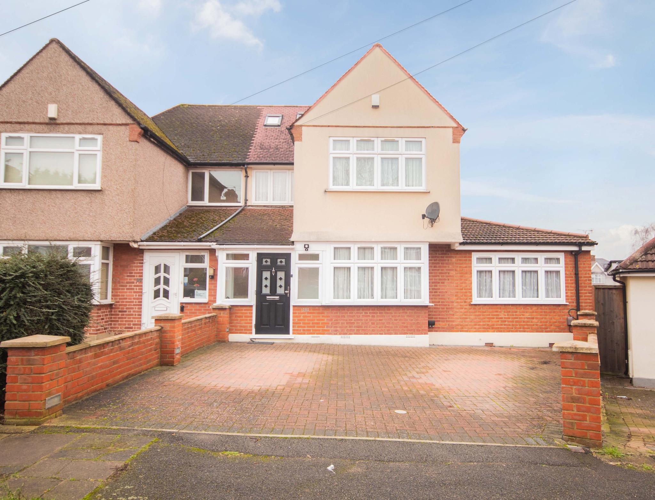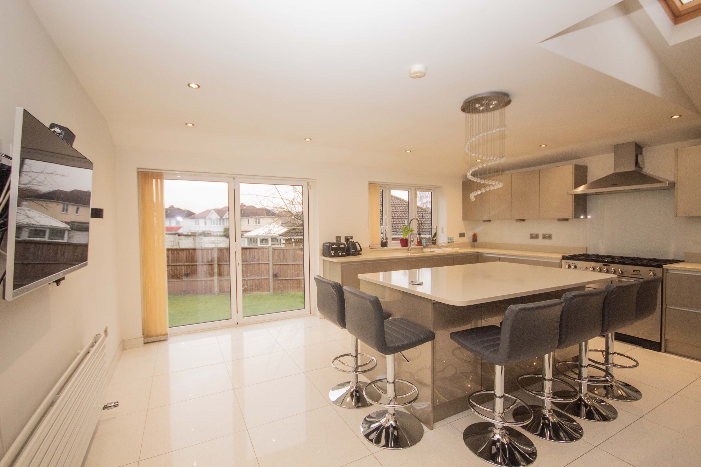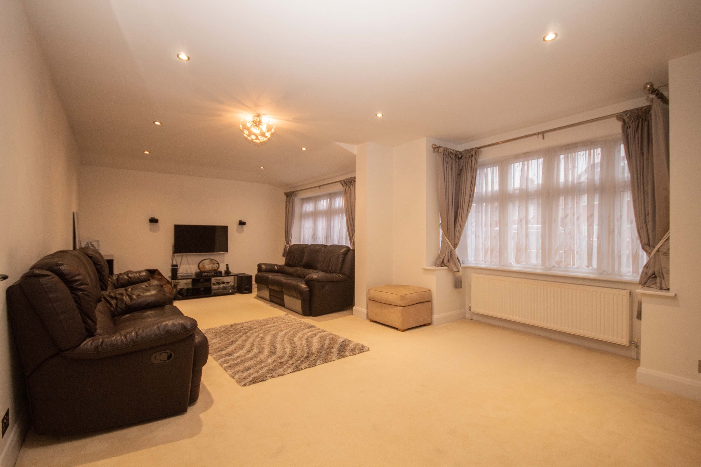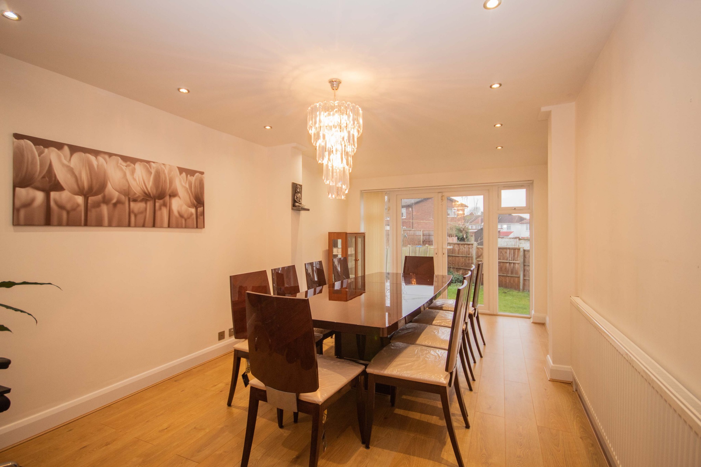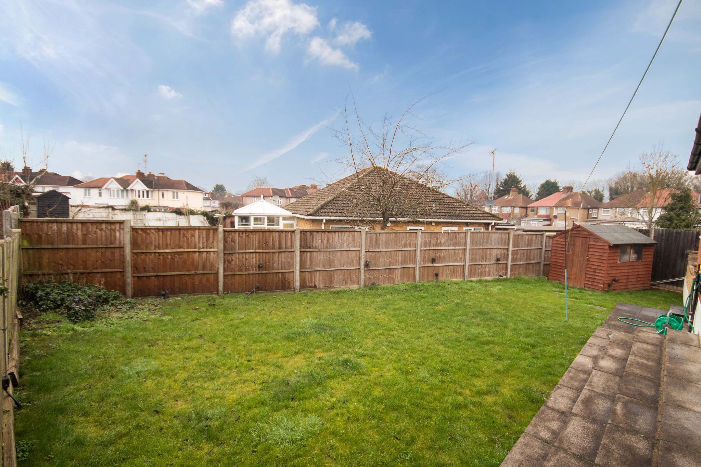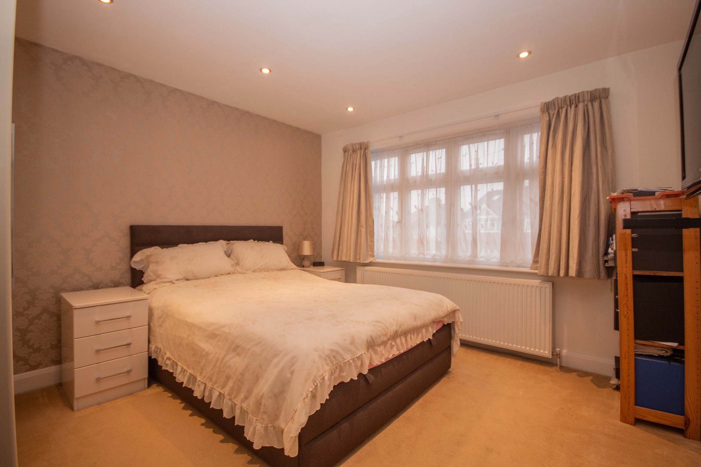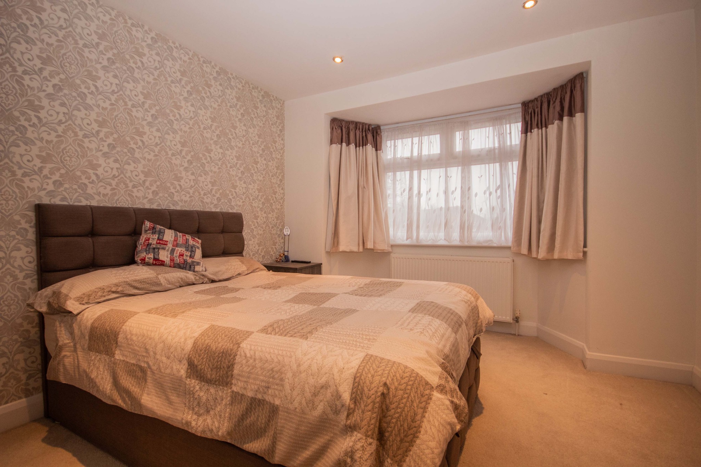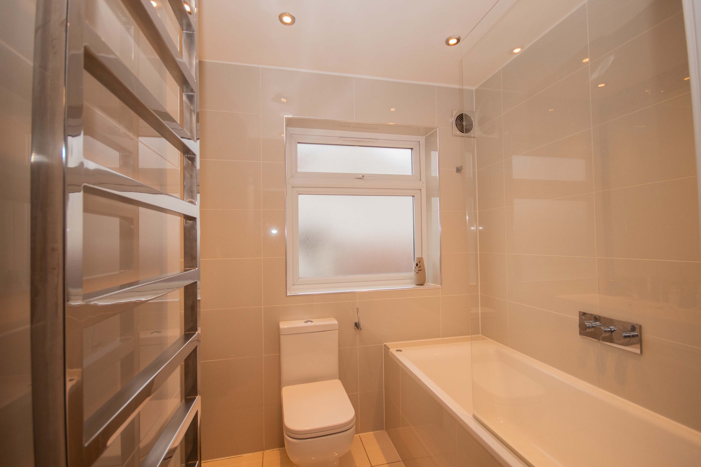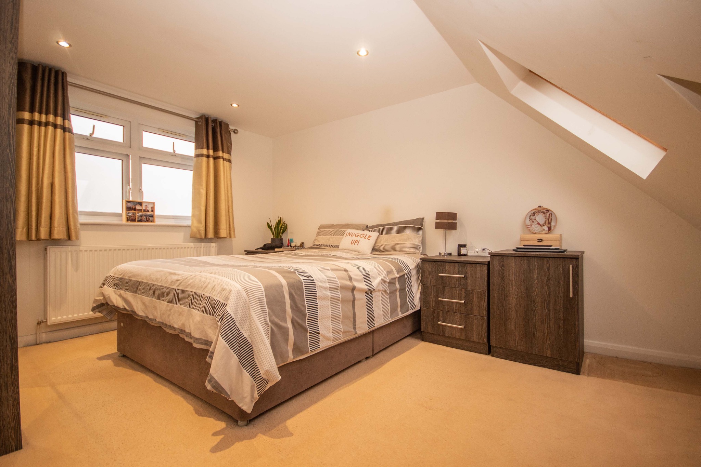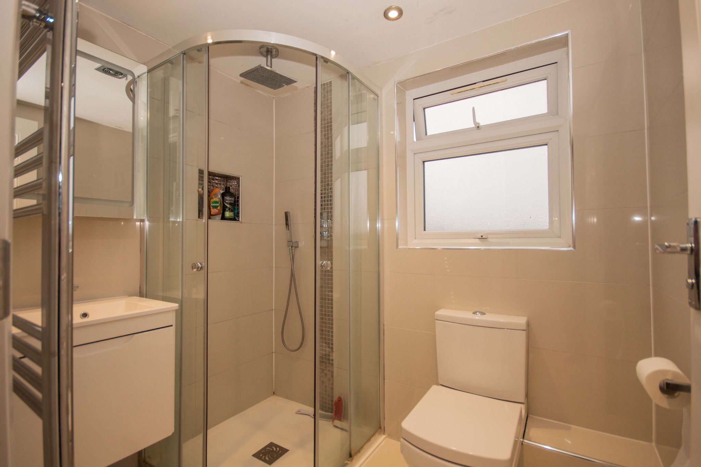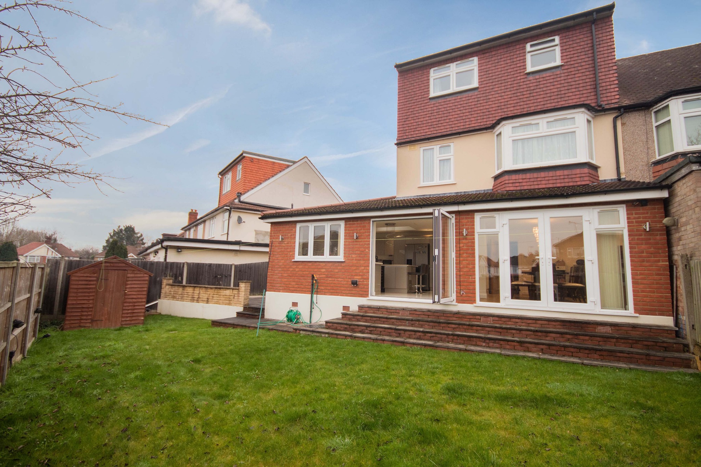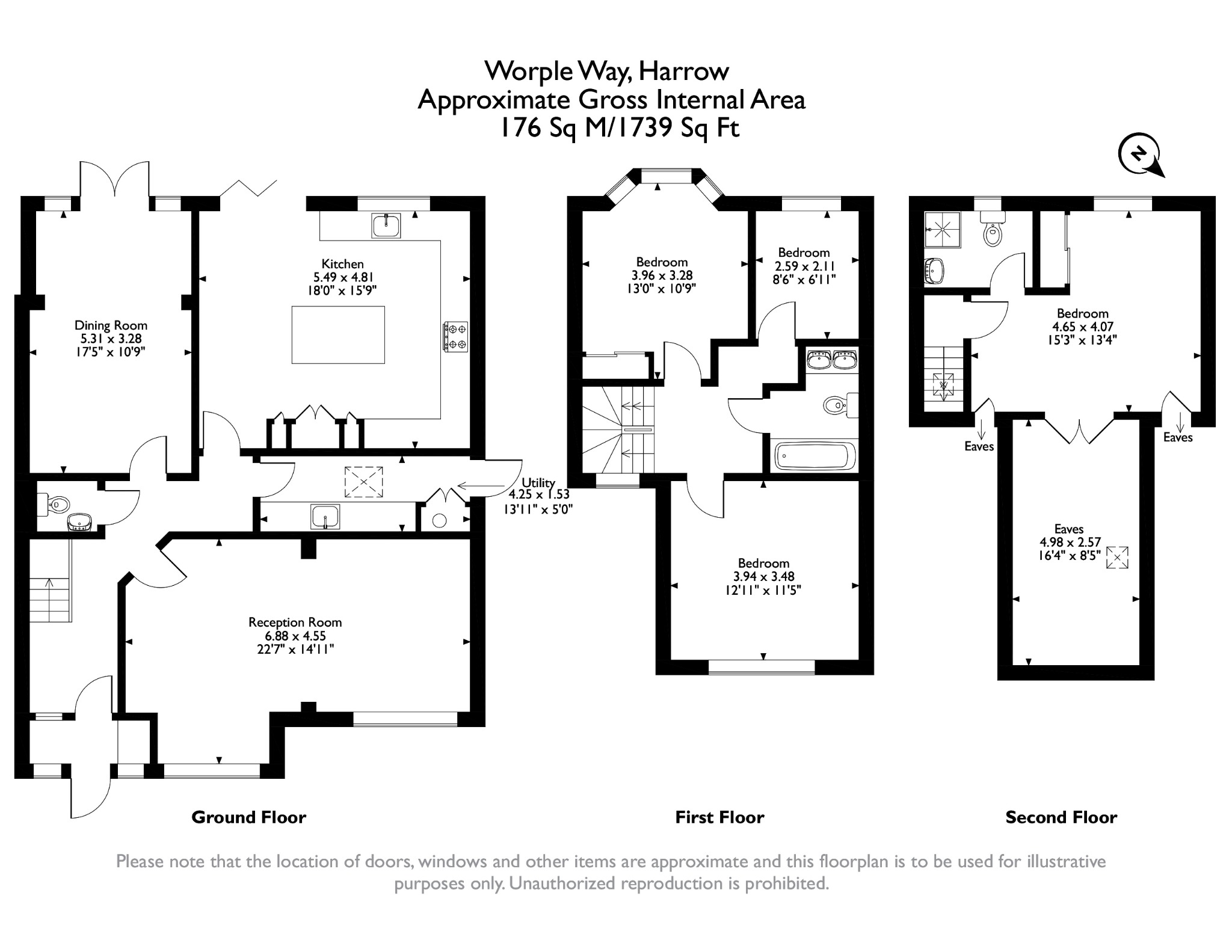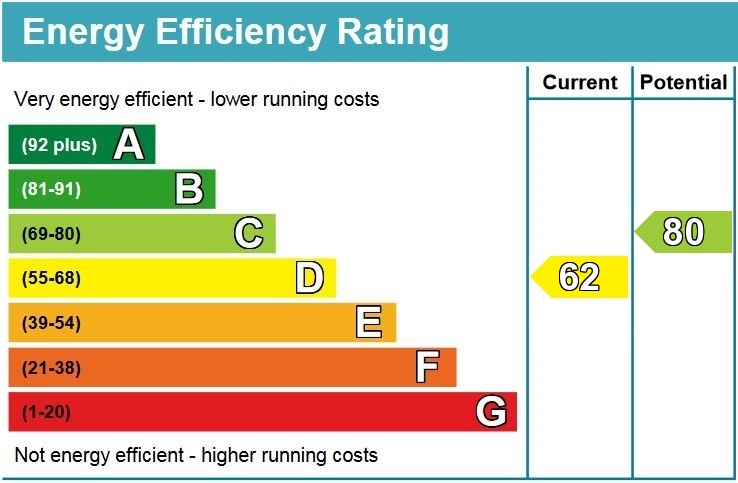Property Summary
Property Features
- Entrance Porch & Hallway
- Downstairs Guest Cloakroom
- Large Reception Room & Dining Room
- Impressive Kitchen with Underfloor Heating
- Utility Room
- Principle Bedroom with En-Suite Shower Room
- Three Further Bedrooms
- Luxury 3 Piece Family Bathroom
- Off-Street Parking for Multiple Cars
- Garden with Patio Area
Full Details
An immaculately presented, four bedroom extended home offering bright, spacious interiors throughout, perfect for the growing family. This property is perfectly positioned for local amenities, schools and excellent transport links with just a 0.4-mile walk to Rayners Lane station (Metropolitan & Piccadilly line) and high street.
The ground floor comprises an entrance porch and hallway with a guest cloakroom, a large, front aspect living room that is flooded with natural light, and a generous dining room with doors opening out to the garden. Completing the ground floor is an impressive kitchen that offers a range of sleek fitted eye and base level units, underfloor heated tiles, a large kitchen island providing additional worktop space, and bi-folding doors to the garden. There is also the added benefit of a well-equipped utility room. To the first floor there are two double bedrooms, a further bedroom and a luxury family bathroom with 'his & hers' wash basins. The second floor hosts the principle bedroom with an en-suite shower room and access to eaves space for storage.
Externally there is a well maintained rear garden that is laid to lawn, with a patio area for outdoor dining in the summer months. To the front there is a driveway providing off-street parking for multiple cars.
Situated off High Worple just a stone's throw from Rayners Lane high street, this property is conveniently close to a choice of shopping facilities, restaurants, coffee house and popular supermarkets. Alternatively, Eastcote. Pinner and North Harrow high streets can all be found nearby. For commuters, Rayners Lane train station is just a short walk away and offers a frequent service into London via the Metropolitan and Piccadilly line. .
The area is well served by local primary and secondary schooling, children's parks/playgrounds and recreational facilities.

