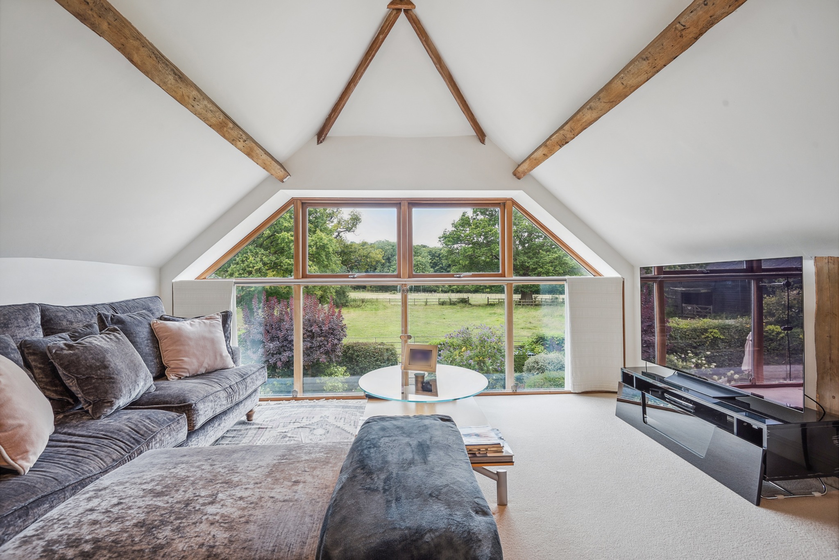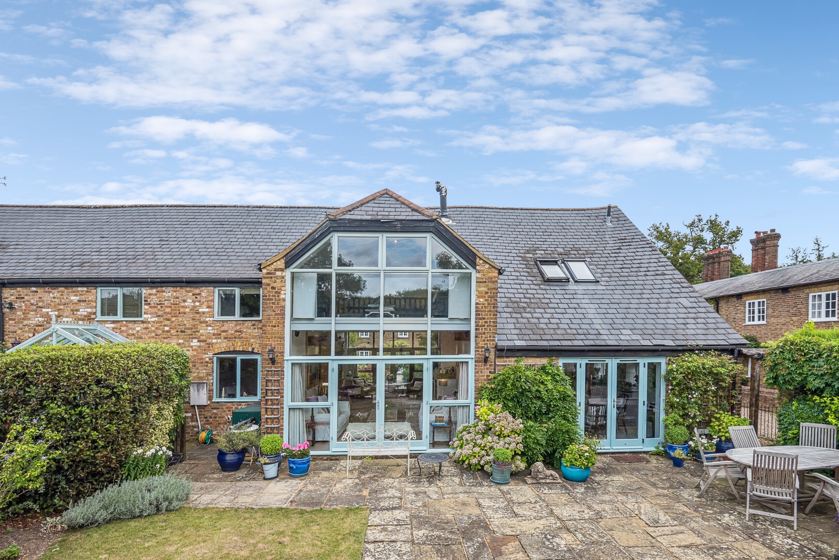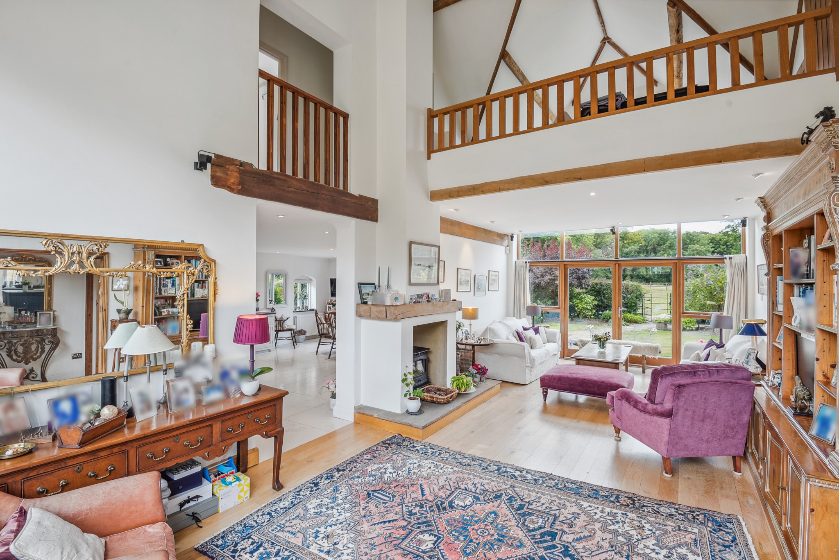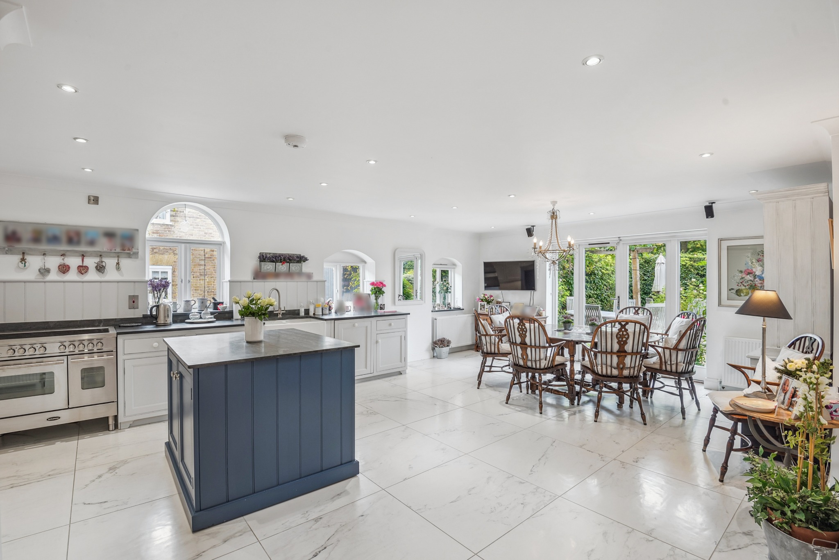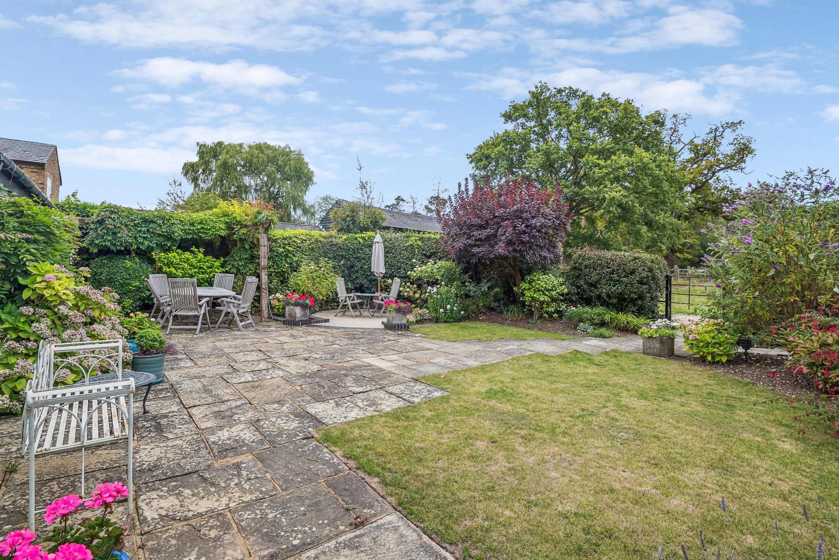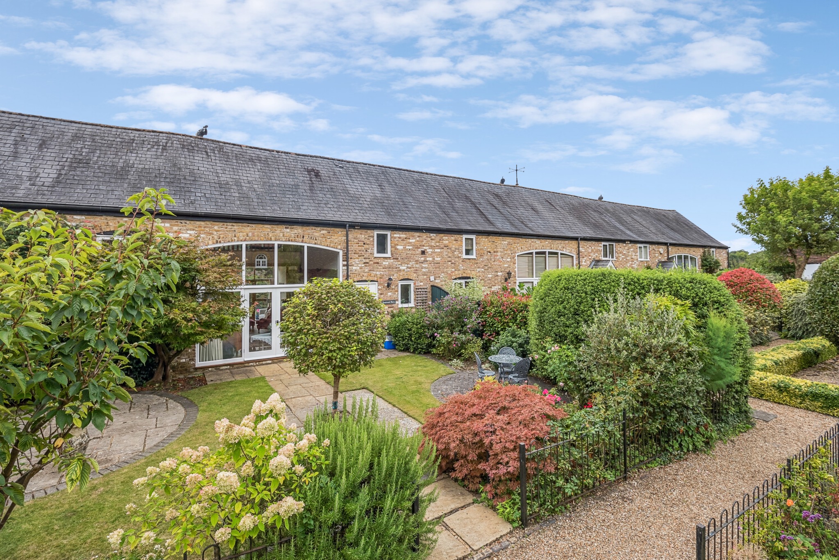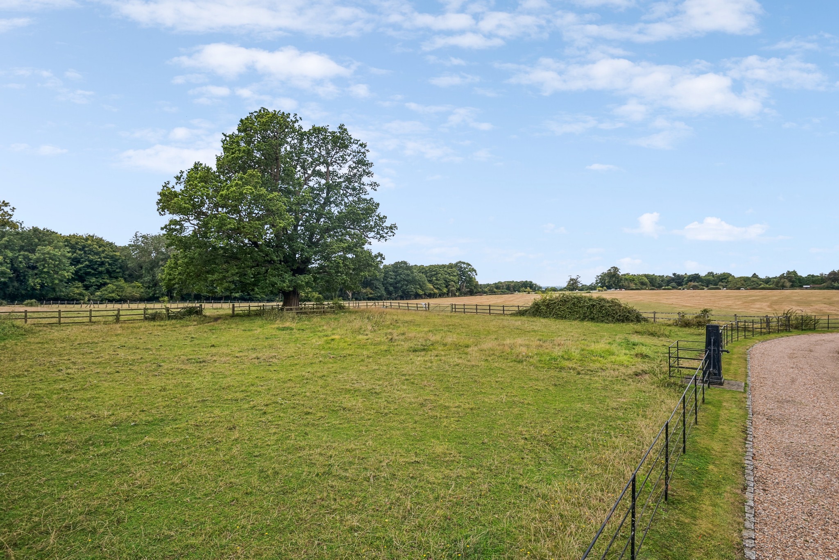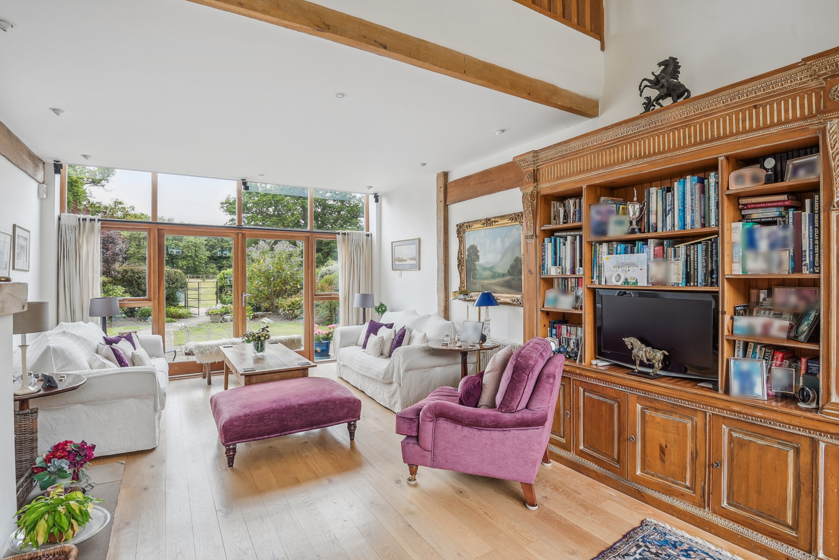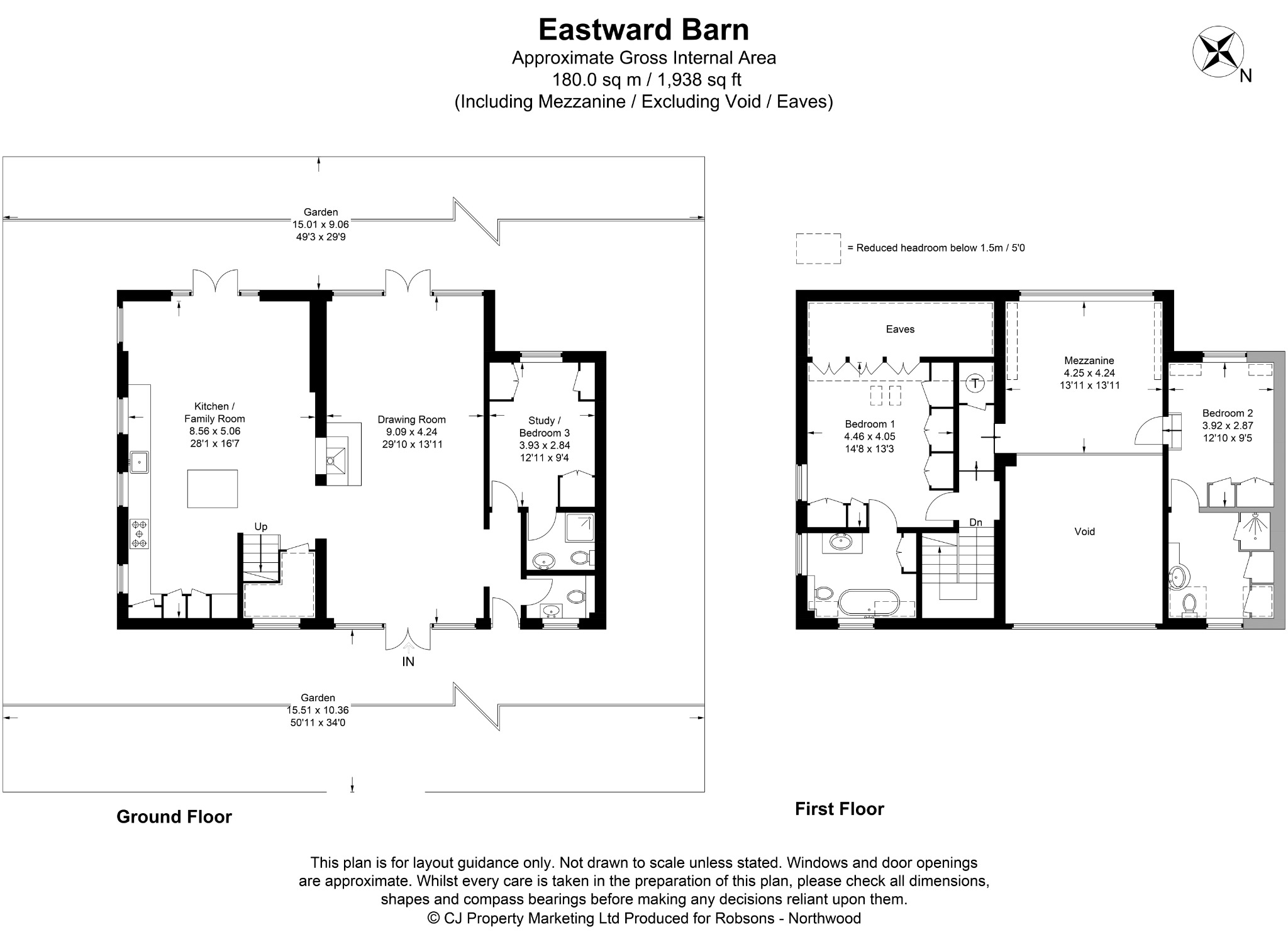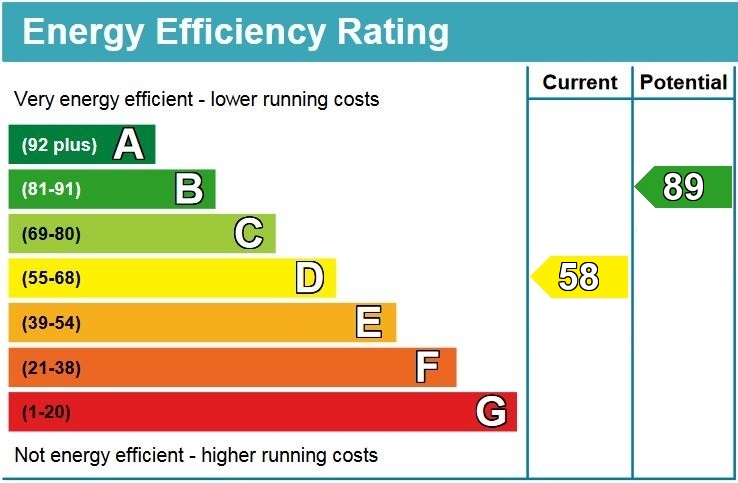Property Summary
Property Features
- BARN CONVERSION
- THREE BEDROOMS
- SCENIC VIEWS
- SPACIOUS KITCHEN/DINING AREA
- EN-SUITE BATHROOMS TO ALL BEDROOMS
- FRONT AND REAR GARDENS
- FULL OF CHARACTER
- DOUBLE GARAGE
- OFF-STREET PARKING
Full Details
Eastward Barn is a fabulous barn conversion offering characterful and versatile living space over two floors with many fine features including soaring arched windows to the drawing room, exposed beams and vaulted ceilings. There is an excellent family room with a wide range of eye and base painted units, a central (moveable) island and integrated Miele appliances and a separate Britannia range cooker. The dining area features doors to the courtyard. There is a wood burning stove which is central to the superb double-aspect drawing room. This in turn opens into the hall to the third bedroom which has an en suite shower room.
On the first floor is a fabulous galleried mezzanine with views across the courtyard and fields beyond. This makes a great sitting or study area. The principal bedroom has a vaulted ceiling, an excellent range of built-in cupboards and a fabulous en suite bathroom including a Victorian-style claw foot bath. Bedroom two also has a vaulted ceiling, built-in wardrobes and en suite shower room.
Outside, the front garden is approached through a wrought iron gate leading to a lovely courtyard to the rear of the kitchen with feature shrub borders and a barbecue area with views over the farmland beyond.
The front courtyard is paved with a specimen tree and shrub borders overlooking the individual courtyards. There is also a double garage.
NB: There is a small paddock area to the front which is owned by the residents and there are other common areas around the development which are subject to a communal maintenance charge dealt with by Woodcock Hill Management Company Limited. Each resident is a shareholder. £780.00 per annum service charge to Woodcock Hill Management Company Limited for maintenance of communal areas and the sewage drainage system is a Karlgaster Bio Disc system. The property has central heating throughout.
Rickmansworth town centre has a wide range of shops, coffee houses, restaurants and major supermarkets. The Metropolitan and Chiltern line train services connect you to London. The M25 motorway is available at both junctions 17 and 18. The area is well served for good quality private and state schools for all ages. Chorleywood and Rickmansworth offer everything for the sporting individual from rugby, cricket, football, tennis, horse riding and golf.
Tenure: Freehold
Service Charge: £780 p/a
Local Authority: Three Rivers District Council
Council Tax Band: G
Energy Efficiency Rating: D

