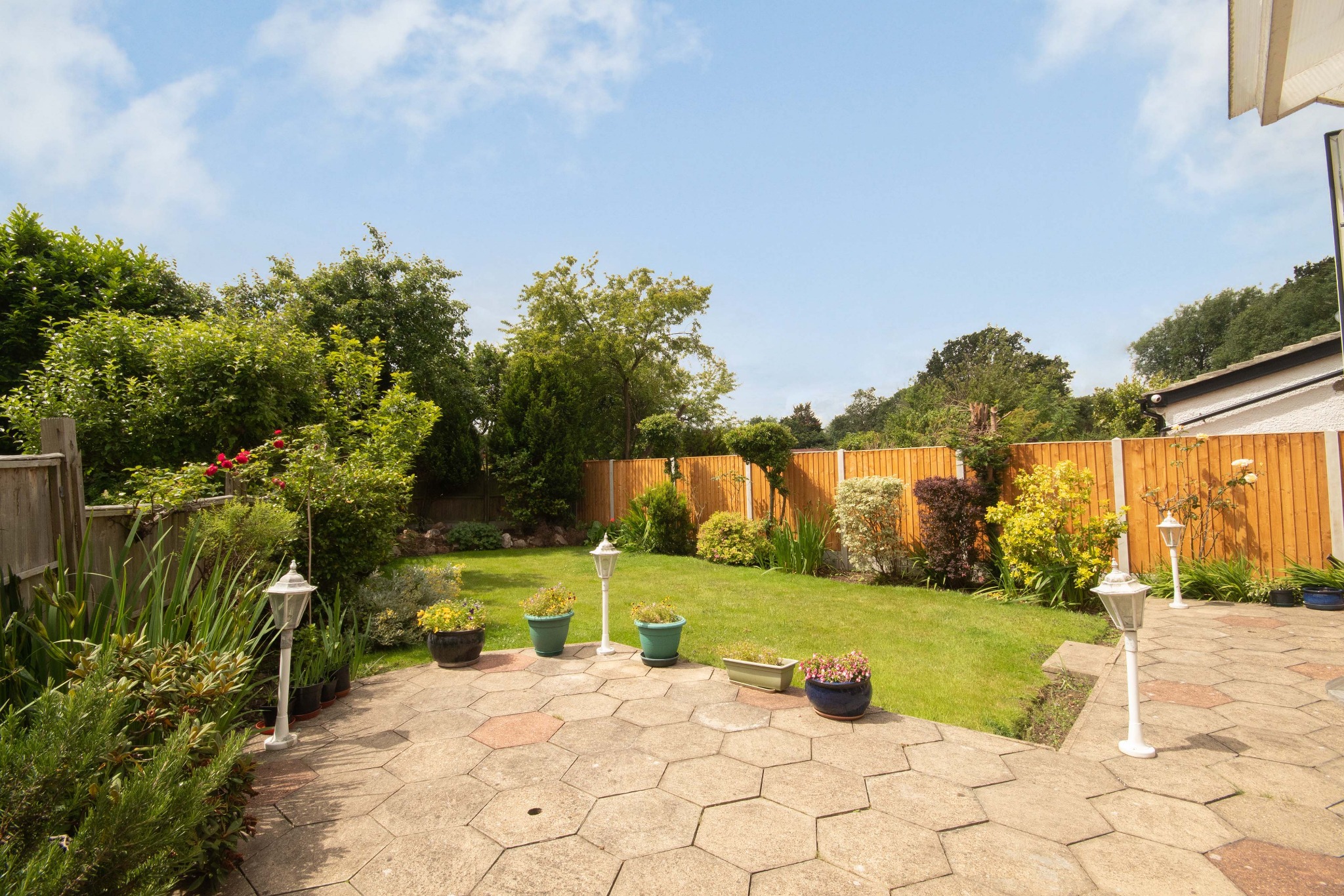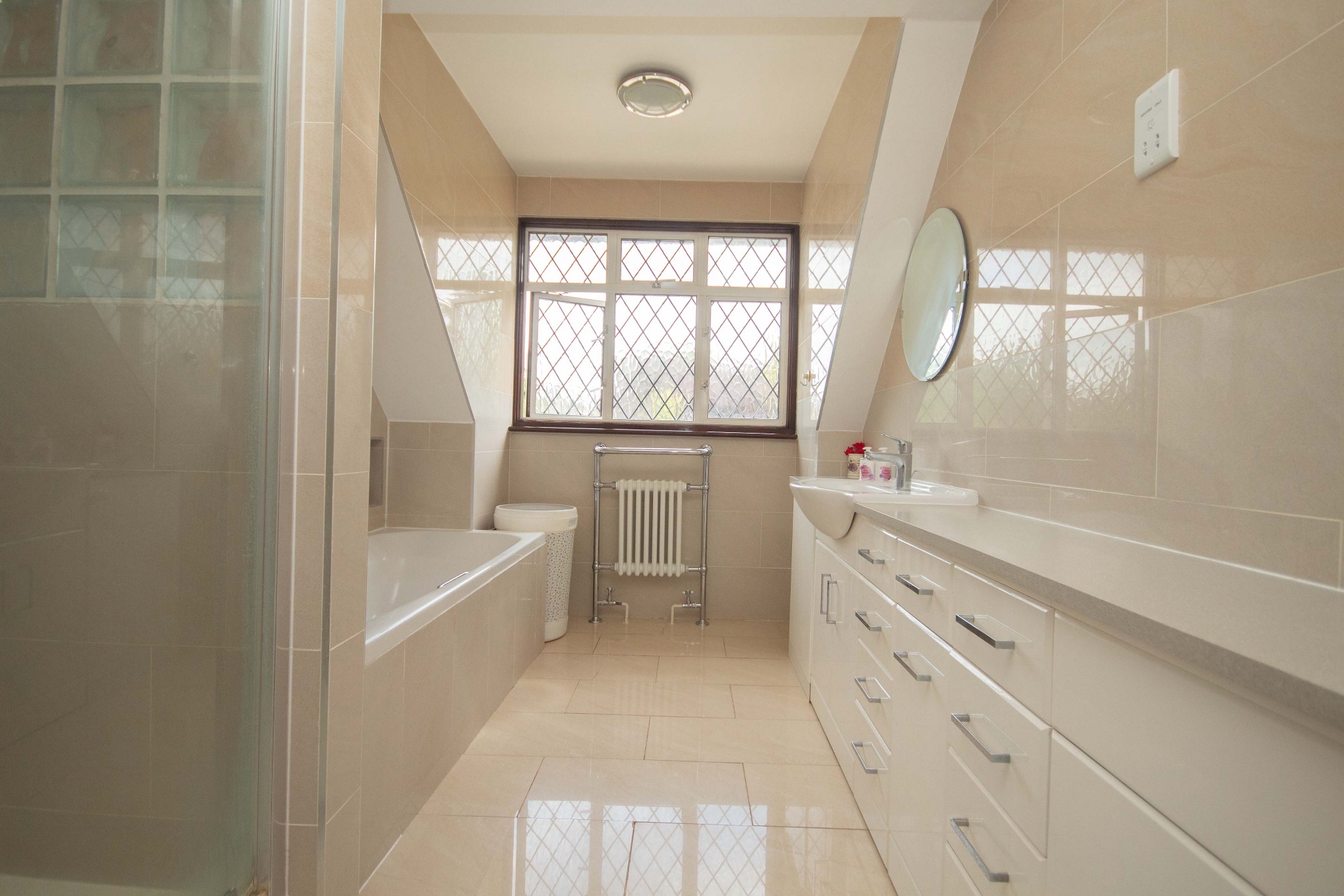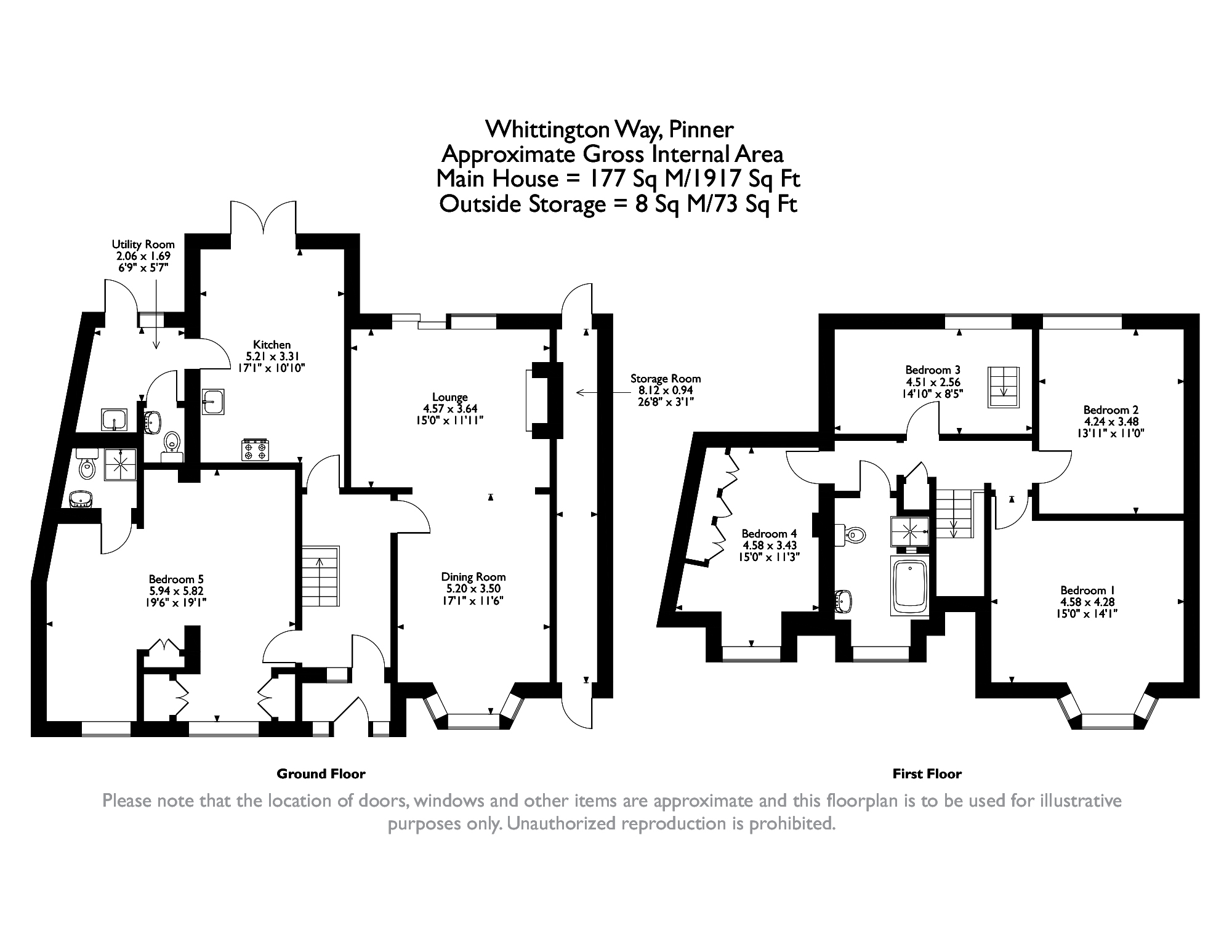Property Summary
Property Features
- Entrance Porch and Hallway
- Spacious Through Lounge / Diner
- Kitchen / Breakfast Room
- Five Double Bedrooms, One En-Suite
- Modern Family Bathroom & Guest WC
- Utility Room
- Attractive Garden
- Off-Street Parking for Several Cars
Full Details
An extended five bedroom detached home offering generously sized interiors across two floors, perfect for growing families. The property is perfectly positioned for a number of local high streets and popular schools, as well as excellent transport links.
The ground floor comprises an entrance porch and hallway allowing access to a spacious, through lounge/diner with sliding doors to the garden, a generous kitchen/breakfast room offering a range of modern fitted units and plenty of room for a dining table, and a utility room with a guest WC, accessed via the Kitchen. Completing the ground floor is a large bedroom with an en-suite shower room that can alternatively be used as an additional reception room or a home office. To the first floor there are four double bedrooms benefitting from fitted wardrobes and one with direct access to the loft, perfect for storage, and a luxury family bathroom with a walk-in shower.
Externally the property offers a beautifully presented garden that is laid to lawn with a patio area prefect for outdoor dining in the summer months. To the front there is a driveway providing off-street parking for several cars.
Situated within close proximity of Rayners Lane, Pinner, Eastcote and North Harrow high streets, all of which offer a range of shopping facilities, restaurants, coffee houses and popular supermarkets. For commuters there are excellent transport links close by with the Metropolitan and Piccadilly line available at Rayners Lane and Eastcote stations, the Metropolitan line at both Pinner and North Harrow stations, and numerous local bus routes. The area is well served by primary and secondary schooling, children's play areas and recreational facilities.


















