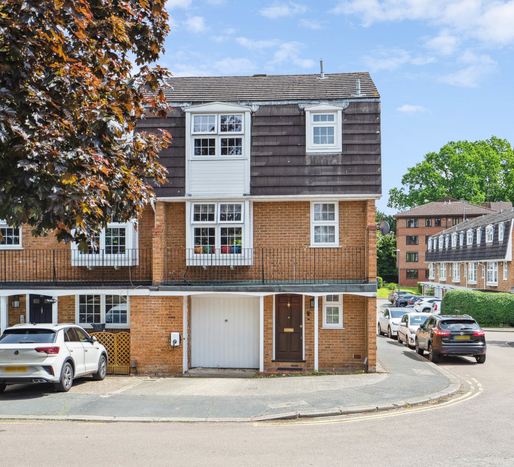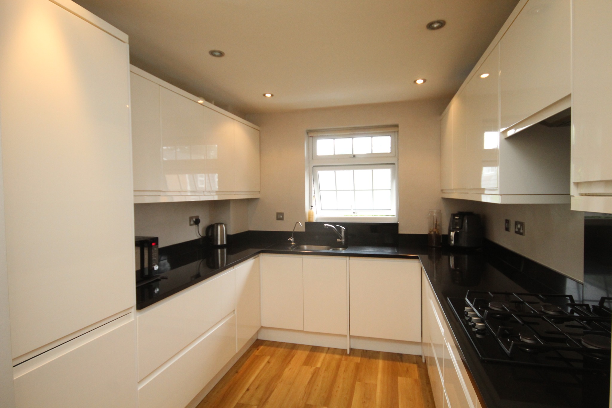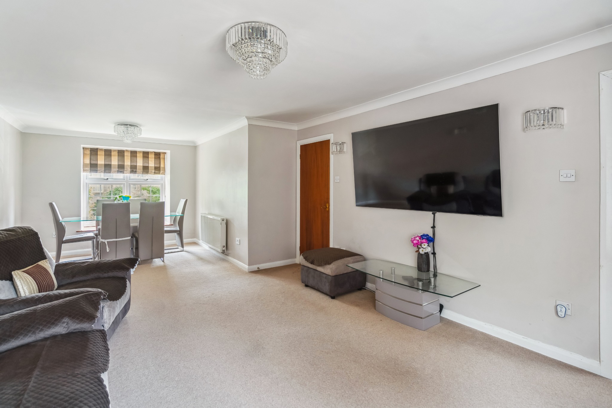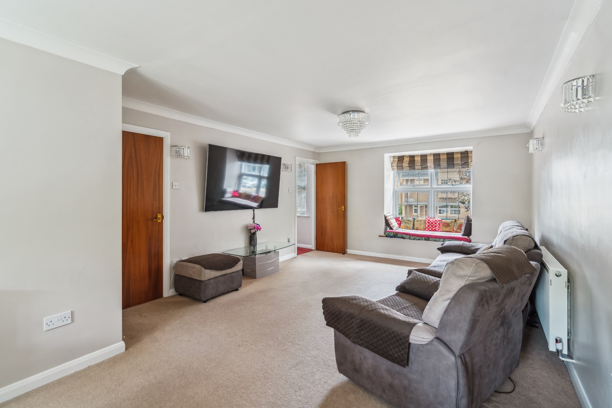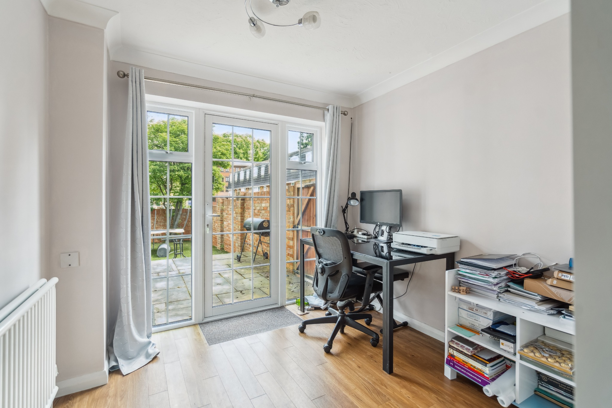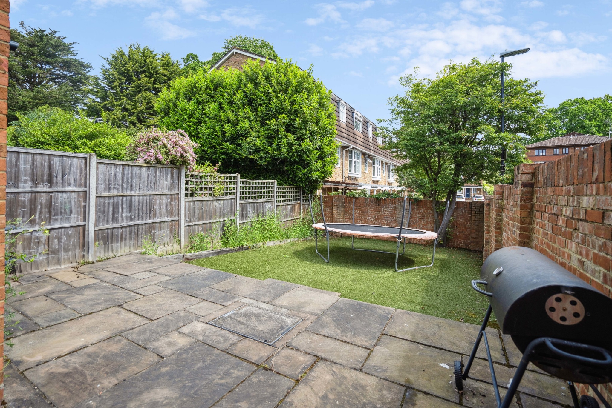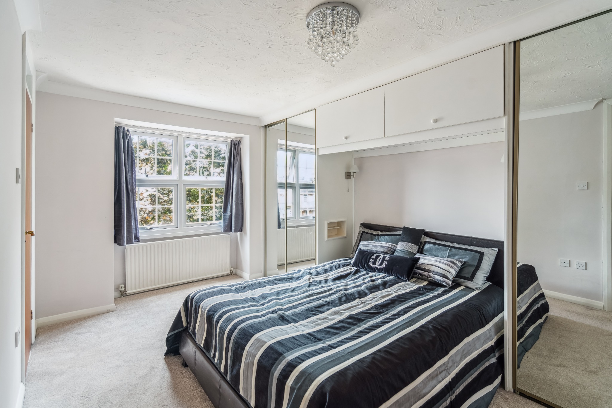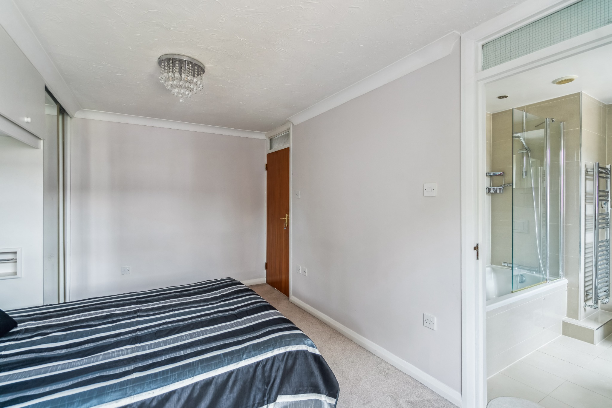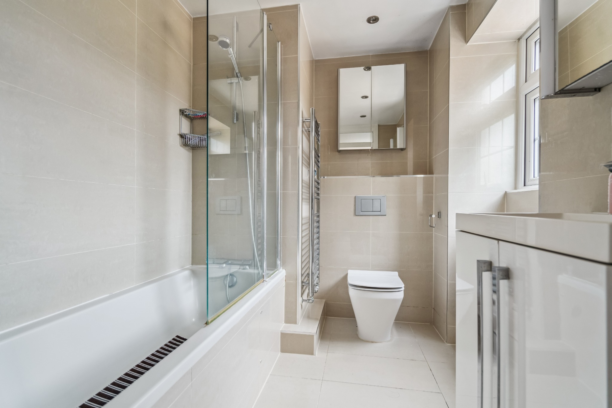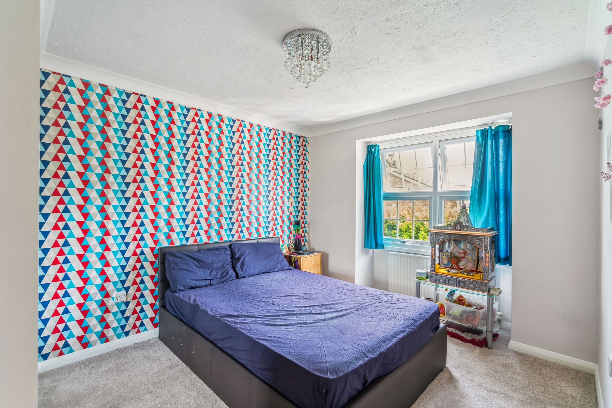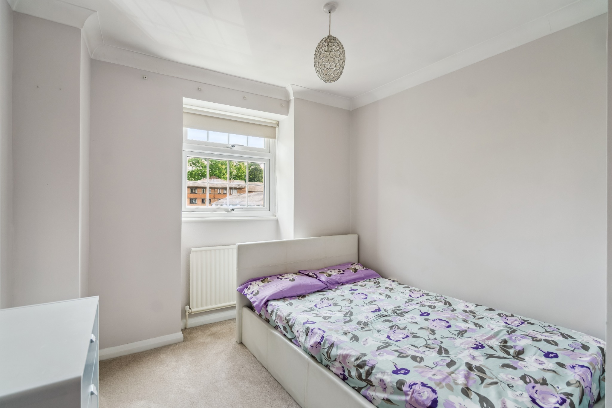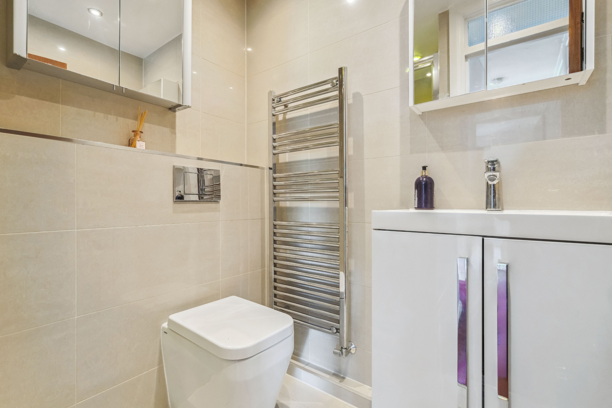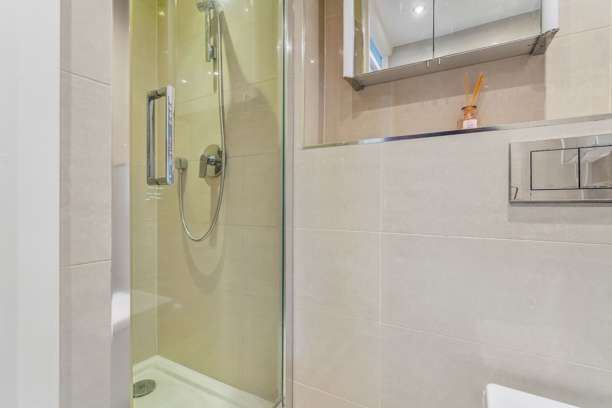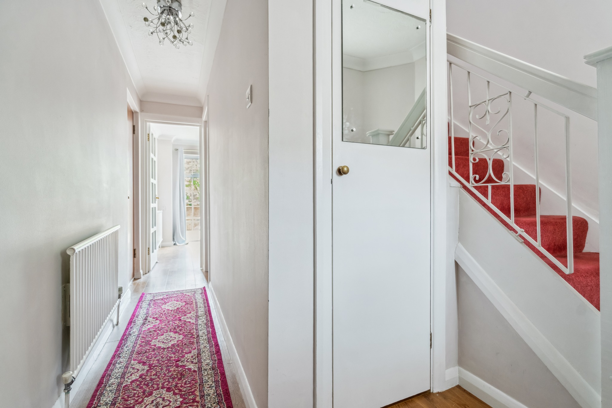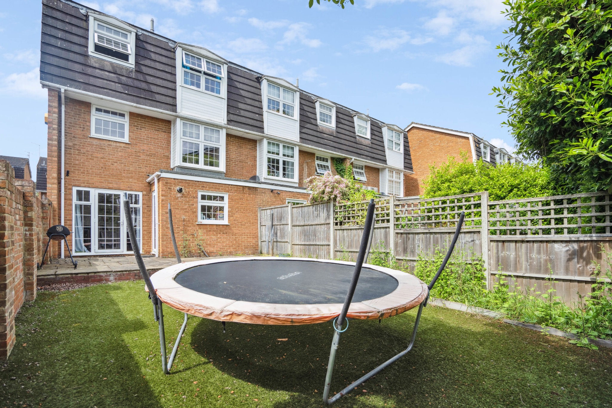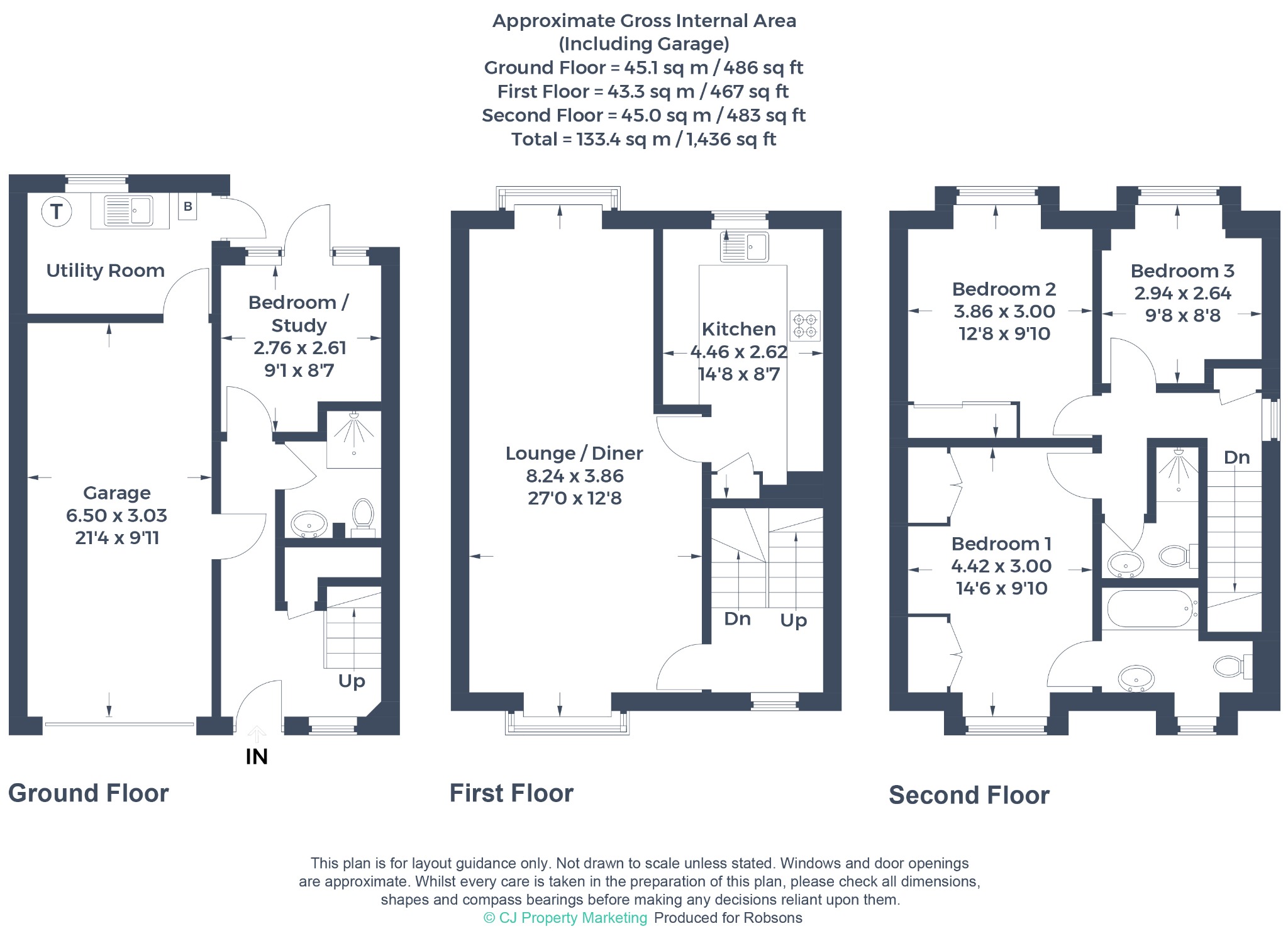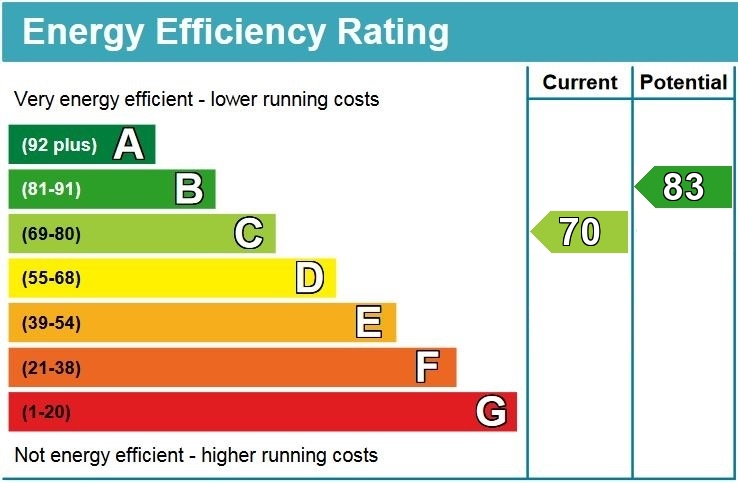Property Summary
Property Features
- Entrance Hallway
- Large Lounge / Diner
- Modern Kitchen
- Three / Four Bedrooms
- Three Bath / Shower Rooms
- Utility Room
- Integral Garage
- Generous Rear Garden
- Off-Street Parking & EV Charging Point
- Walking Distance to Amenities
Full Details
A three/four bedroom, three-bathroom end of terrace offering 1,436 sq. ft. across three floors, with a private rear garden and off-street parking. This property is situated within a popular development just a short walk from Pinner's amenities, transport links and the highly regarded West Lodge Primary School.
The ground floor comprises an entrance hallway with stairs to the first floor, a study/bedroom with access to the garden, and a guest WC with the added benefit of a shower. There is also access to the integral garage, ideal for storage, which in turn leads to a generous utility room. A large, light-filled lounge / diner is located on the first floor, along with a well-equipped, modern kitchen. The second floor hosts three double bedrooms with one boasting an en-suite bathroom, and a family shower room.
Externally, this family home offers a good-sized rear garden that is laid to lawn with a patio area. Off-street parking is available to the front via your own driveway, with an EV charging point.
Westbury Lodge Close is just moments from Pinner High Street and a vast selection of shops, restaurants, coffee houses and popular supermarkets. For commuters, there are excellent transport facilities in the area, including the Metropolitan Line at nearby Pinner Station, as well as easy access to a number of local bus routes.
The area is well served by primary and secondary schooling, with West Lodge Primary School a short walk away, and Pinner Wood Primary also close by. Pinner Memorial Park is a stone's throw away, providing a great space for walks, with the added benefit of a children's playground.

