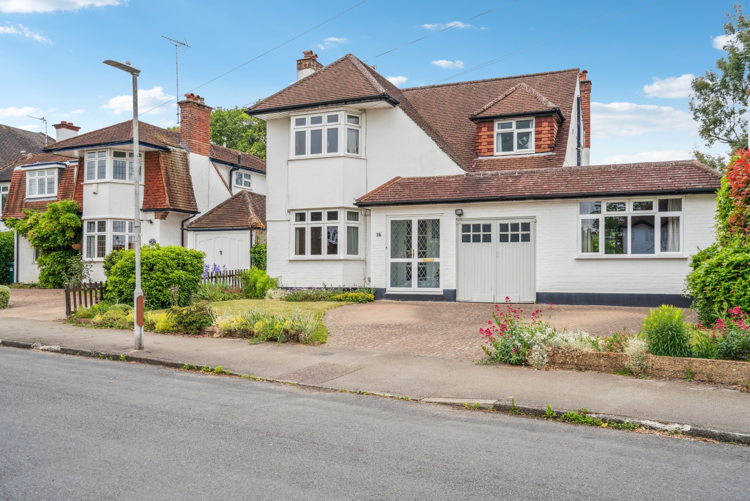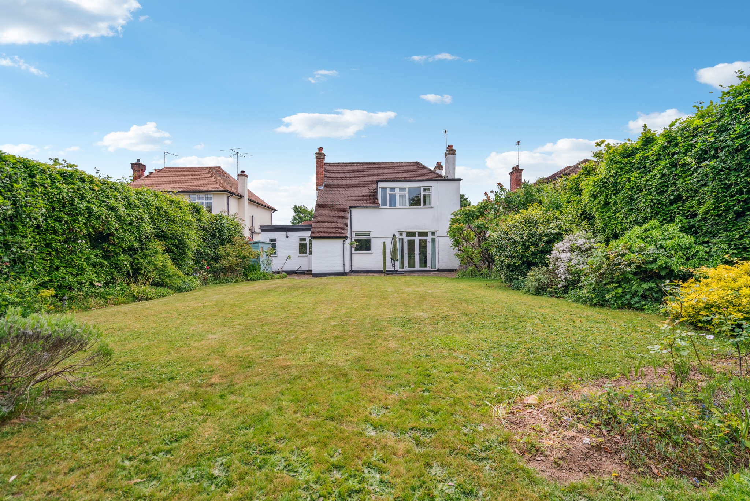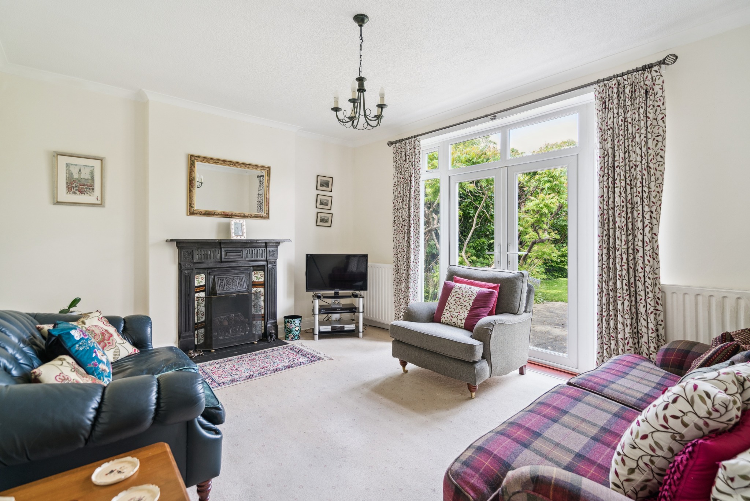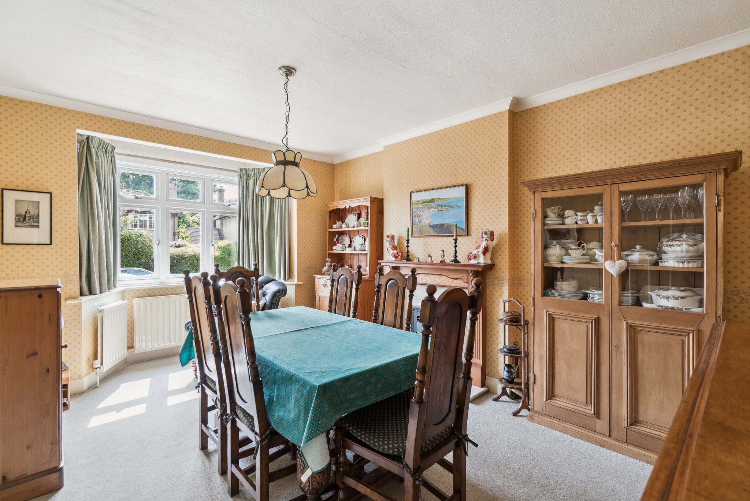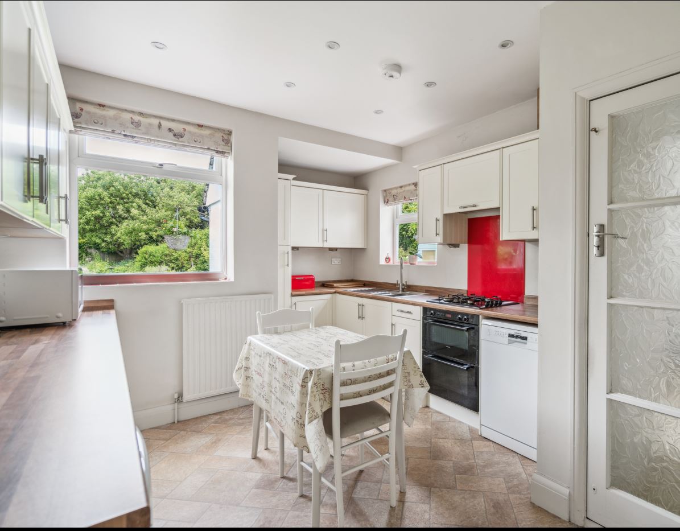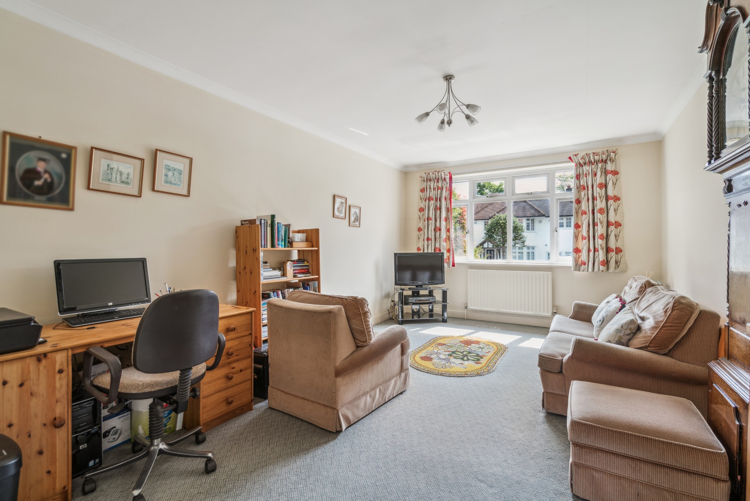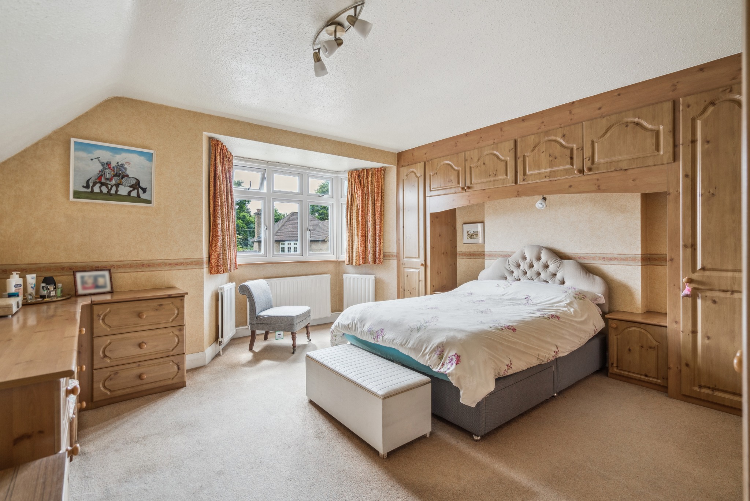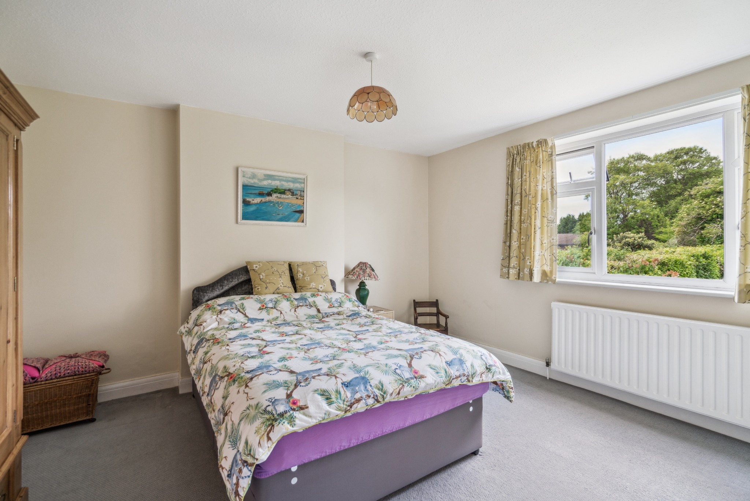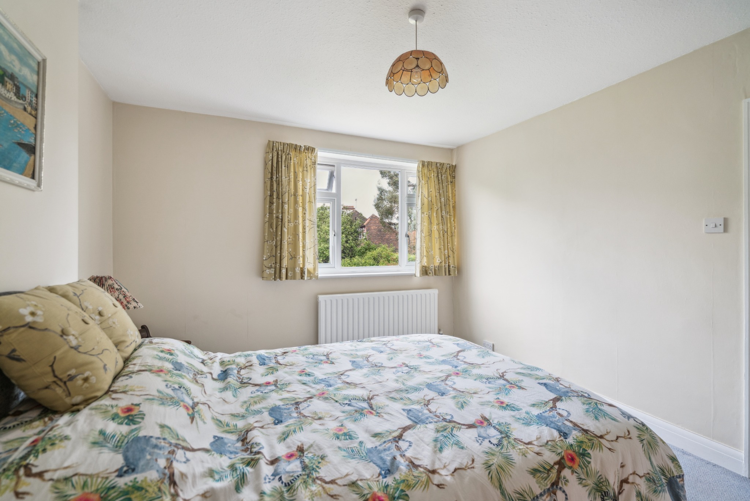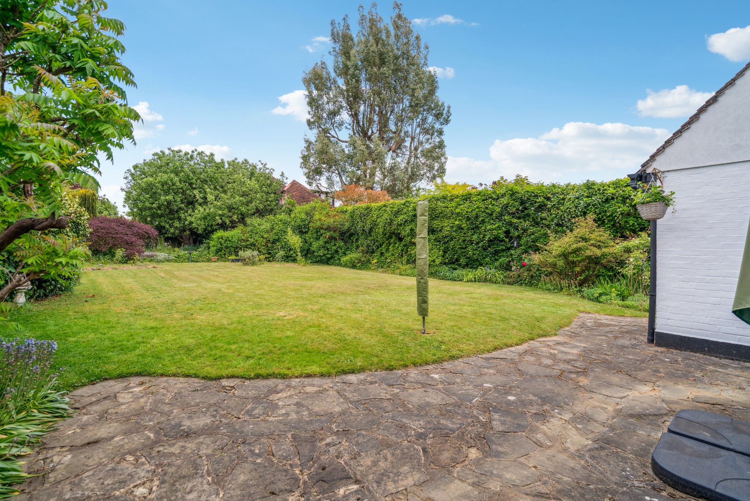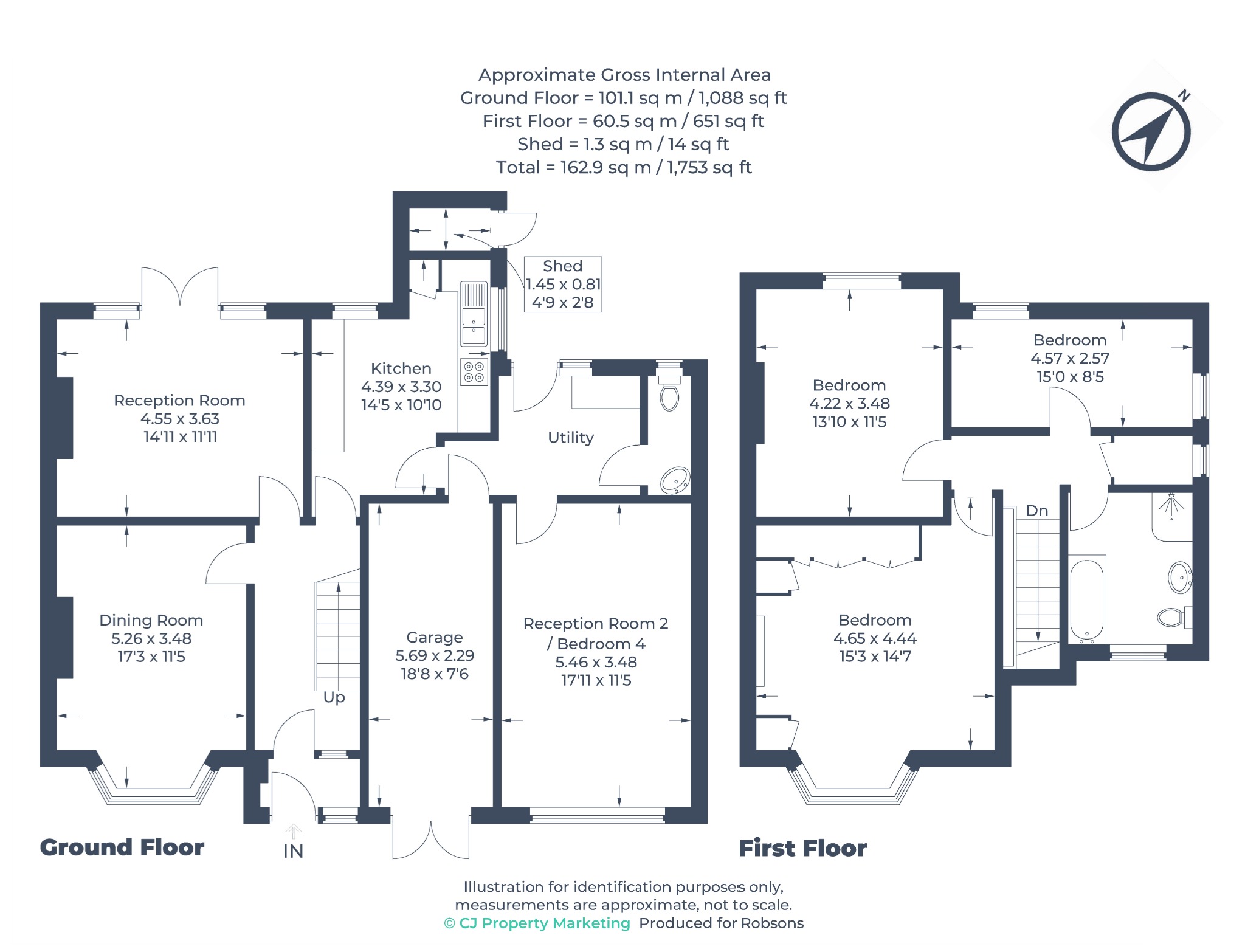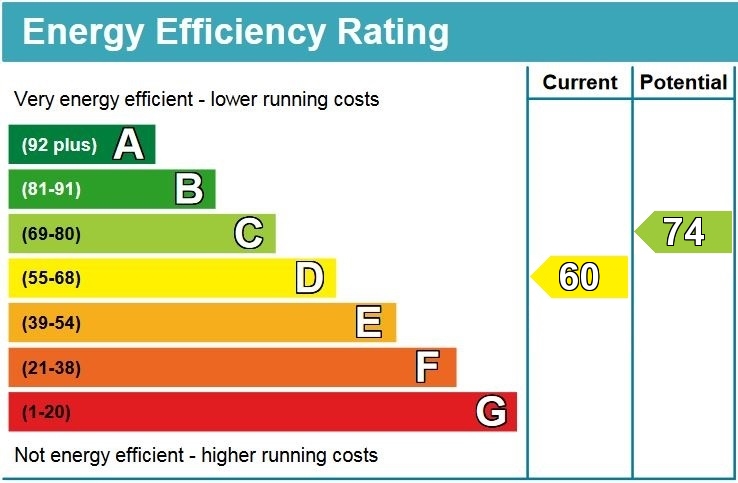Property Summary
Property Features
- DINING ROOM
- RECEPTION ROOM
- RECEPTION ROOM 2 / BEDROOM 4
- KITCHEN
- UTILITY ROOM
- GUEST WC
- THREE BEDROOMS
- FAMILY BATHROOM
- ATTRACTIVE REAR GARDEN & OFF STREET PARKING & GARAGE
- POTENTIAL TO EXTEND (STPP)
Full Details
Located in a sought-after Cedars Estate within easy reach of schools, transport links, and local amenities, this extended met style detached family home offers over 1,750 sq ft of versatile living space. Boasting three/four bedrooms, one bathroom, and generous ground-floor accommodation, this property is ideal for families seeking comfort, convenience, and space.
Upon entering, you are welcomed by a spacious hallway that leads to a front-aspect dining room featuring a large bay window that floods the space with natural light. A reception room to the rear includes a charming feature fireplace and French doors opening out to the beautifully maintained rear garden, perfect for indoor-outdoor living.
The kitchen offers a range of fitted units with ample space for freestanding appliances and leads to a practical utility room. Off the utility is a guest WC and access to a second reception room, which can also serve as a fourth bedroom or home office. The utility room also provides internal access to the integral garage.
Upstairs, there are three well-proportioned bedrooms, one of which benefits from fitted wardrobes, and a modern family bathroom.
The property boasts a private and attractive rear garden laid to lawn and bordered by mature hedges and shrubs, with a patio area ideal for outdoor dining. The front of the property features a driveway providing off-street parking, a neat front garden, and an integral garage.
Rickmansworth town centre has a wide range of boutique shops, coffee houses, restaurants and major supermarkets. The Metropolitan and Chiltern line train services connect you to London Baker Street, Marylebone Station and beyond. The area is well served for good quality private and state schools. Rickmansworth Aquadrome is an ideal setting for walks, sailing, fishing and water skiing.
Tenure: Freehold
Local Authority: Three Rivers District Council
Council Tax Band: G
Energy Efficiency Rating: D

