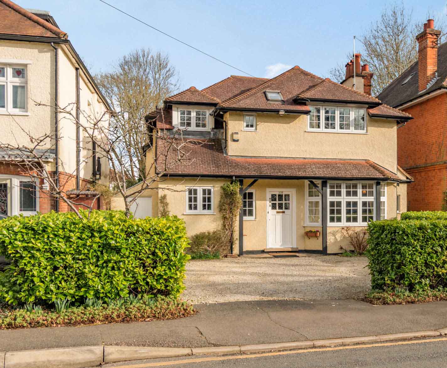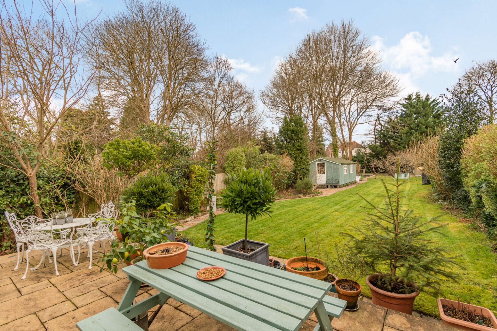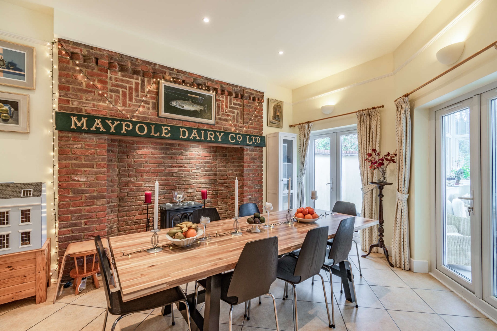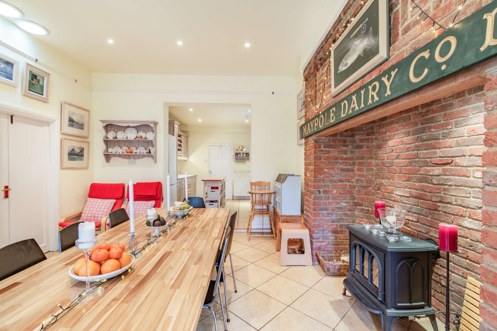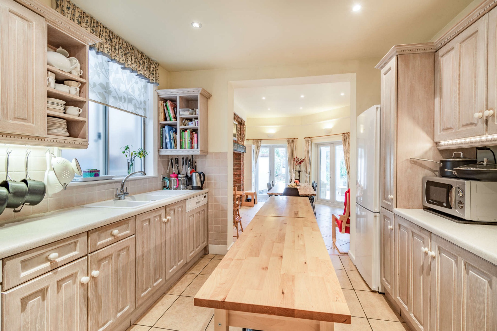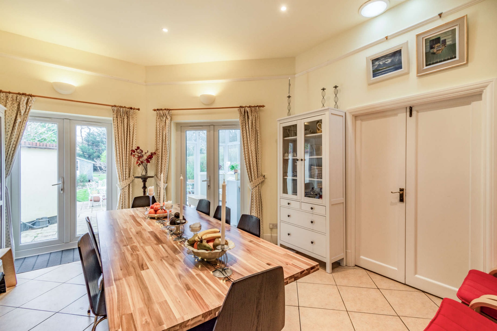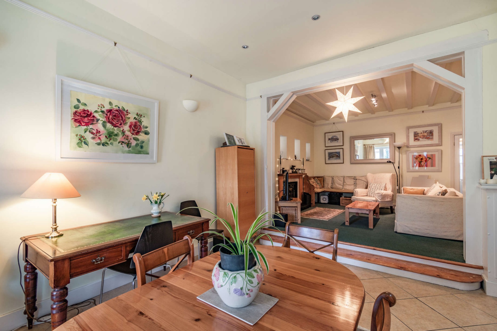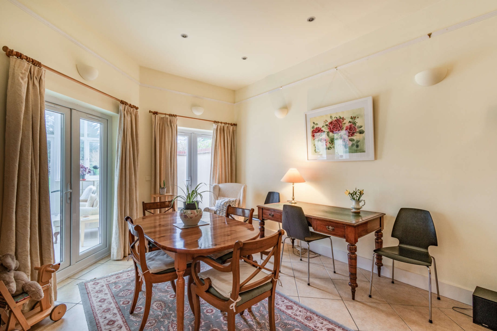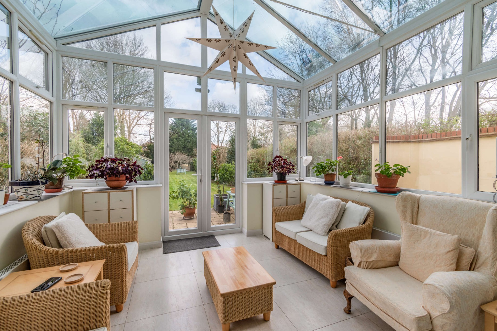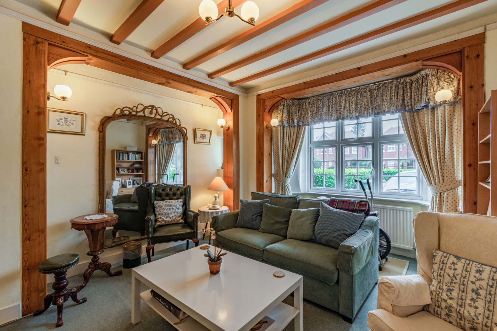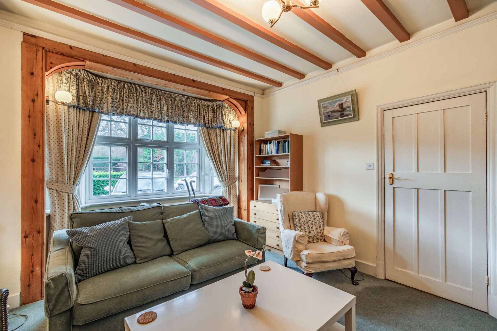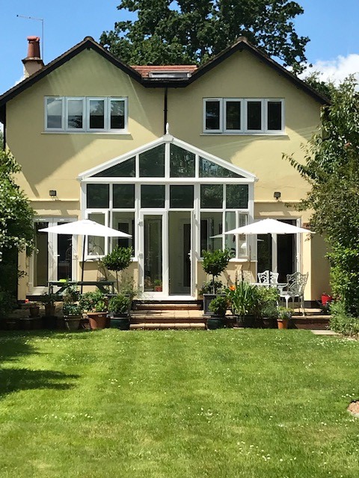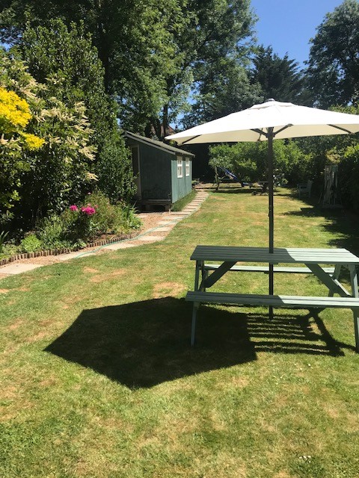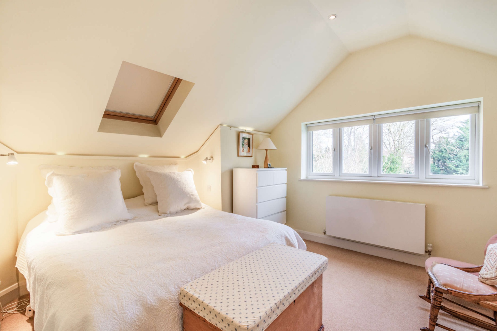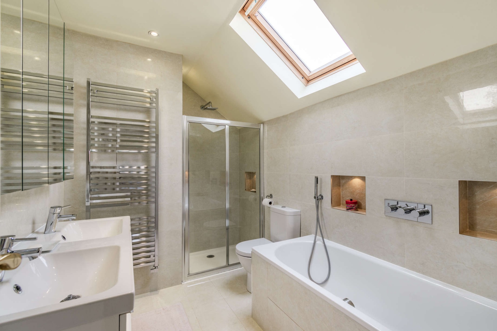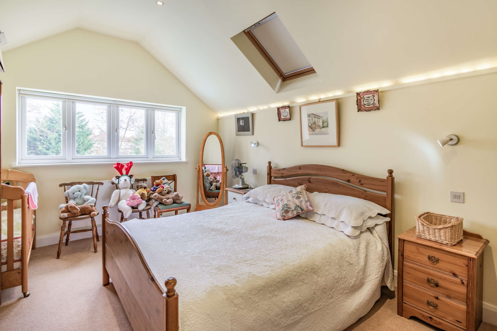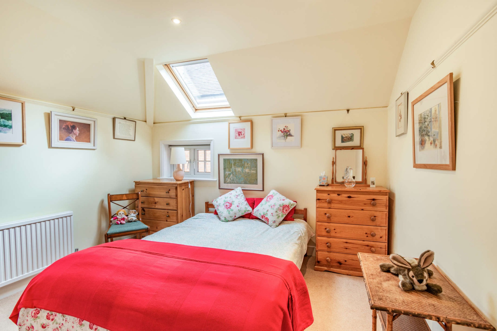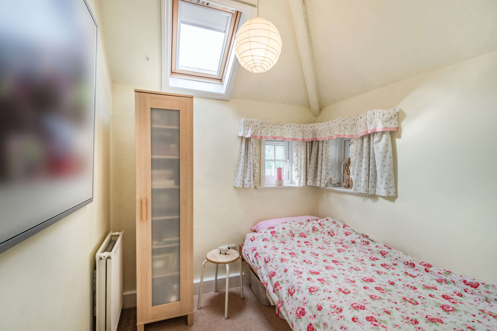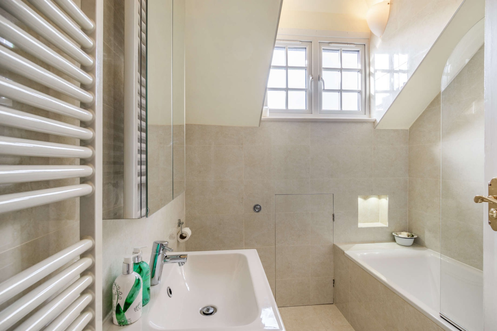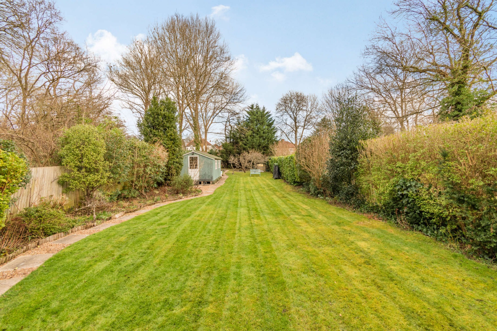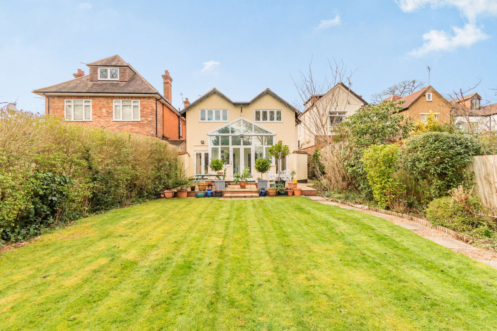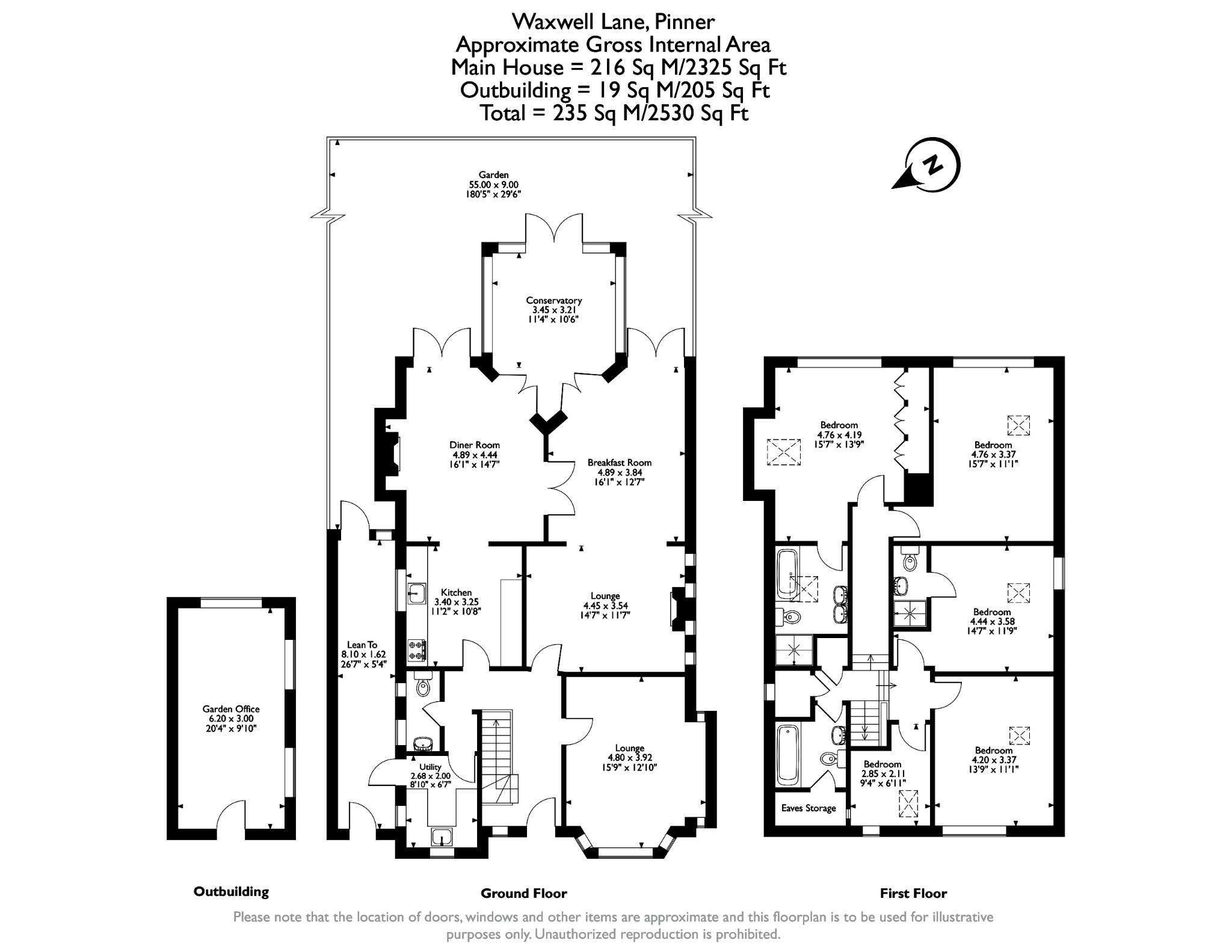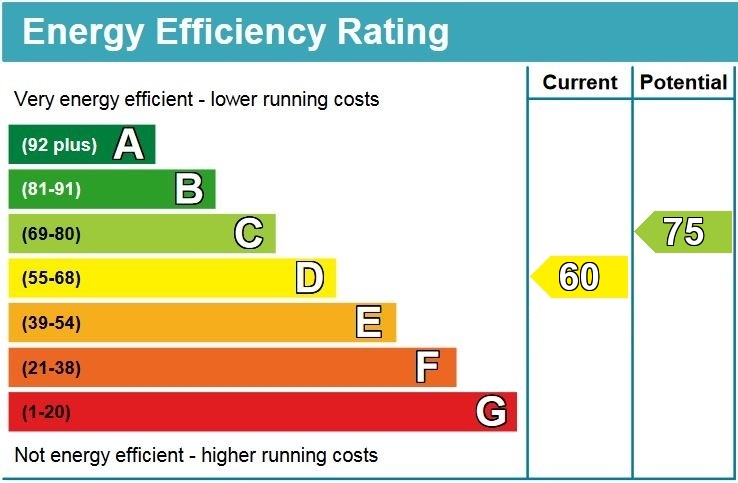Property Summary
Property Features
- Entrance Hallway
- Guest WC
- Four Reception Rooms
- Kitchen & Utility Room
- Conservatory
- Five Bedrooms, Two En-suites
- Family Bathroom
- Attractive Rear Garden
- Outbuilding
- Off-Street Parking for Multiple Cars
Full Details
Positioned on one of Pinner's most sought-after roads, just moments from the Village, is this fantastic five bedroom family residence offering bright, spacious and well appointed interiors across two floors.
The ground floor comprises a generous, front aspect lounge with a bay window, a separate sitting room that flows on to a light-filled breakfast room, and an adjoining dinning room that features a bare brick chimney breast, giving the room character. A galley style kitchen follows on from the dining room and offers a range of both base and eye level units with an integrated oven. There is a separate utility room with access to the lean-to, and a guest cloakroom. Completing the ground floor is a conservatory that can be accessed via the dining room and breakfast room. To the first floor there is a well appointed master bedroom benefiting from fitted wardrobes and a luxury en-suite bathroom. There are four further bedrooms with one having an en-suite shower room, and a family bathroom.
Externally there is a beautifully presented garden that is laid to lawn with mature shrubs and a patio area, perfect for alfresco dining in the summer months. There is also the added benefit of an outbuilding, currently used as a garden office. To the front there is a driveway providing off-street parking for multiple cars, and access to the lean-to which leads to the garden.
Located just a stone's throw from Pinner high street and a variety of shopping facilities, restaurants, coffee houses and popular supermarkets. For commuters, the Metropolitan Line is available at Pinner station and provides regular links into the City, alternatively the Overground services are available at Hatch End station just a short distance away. The area is well served by local primary and secondary schooling, children's parks/playgrounds and recreational facilities.

