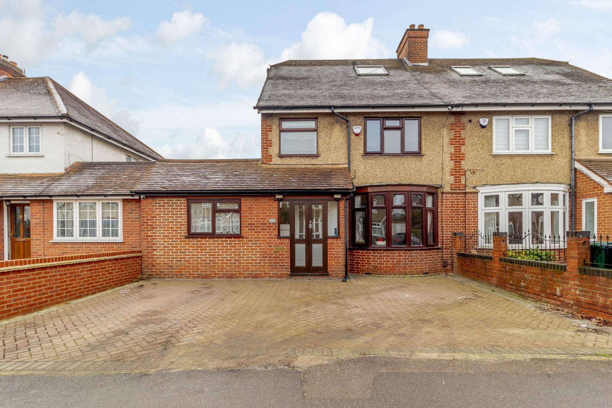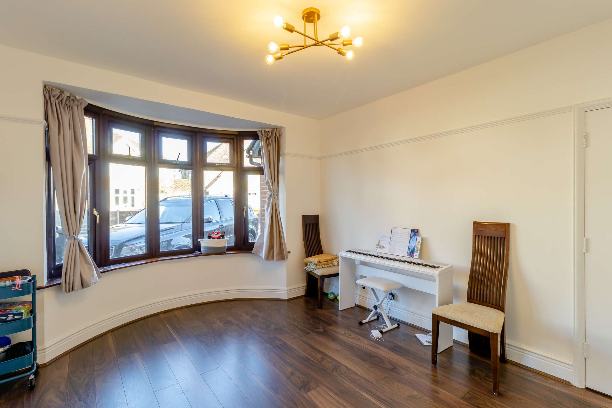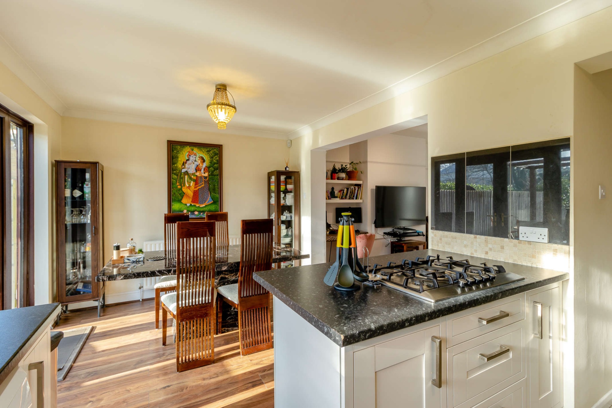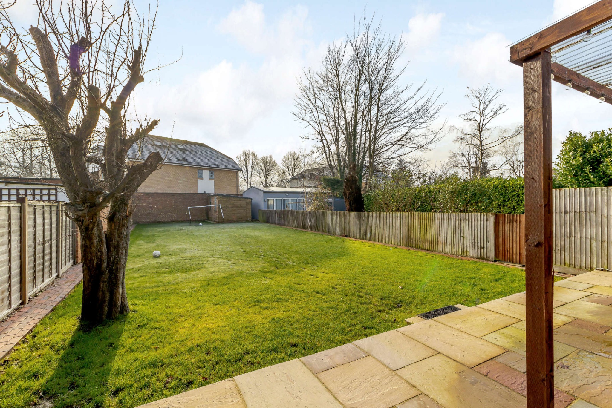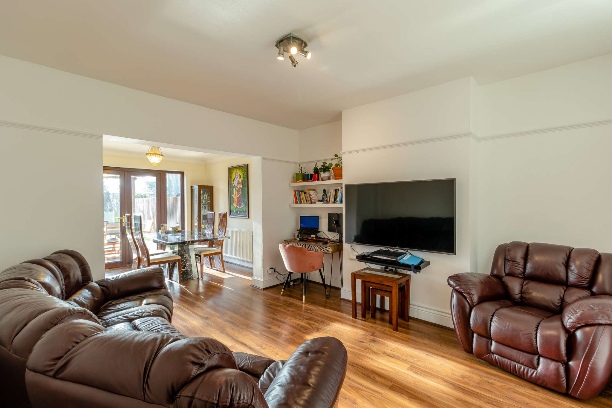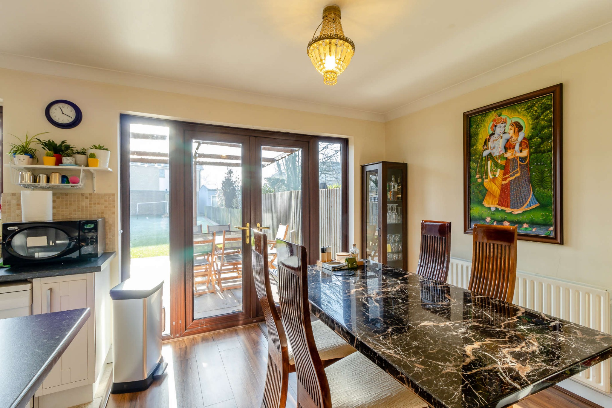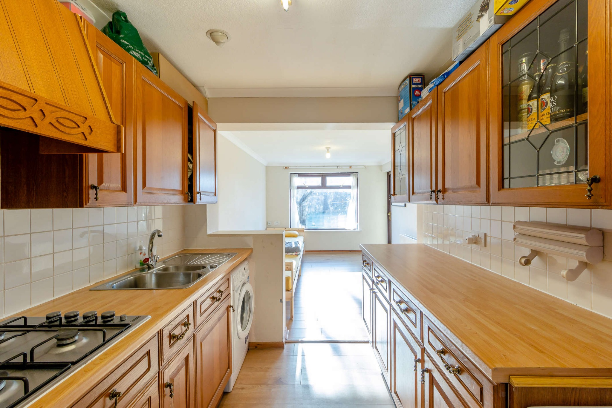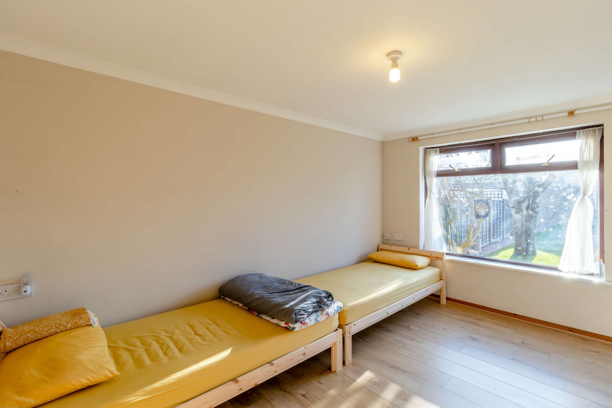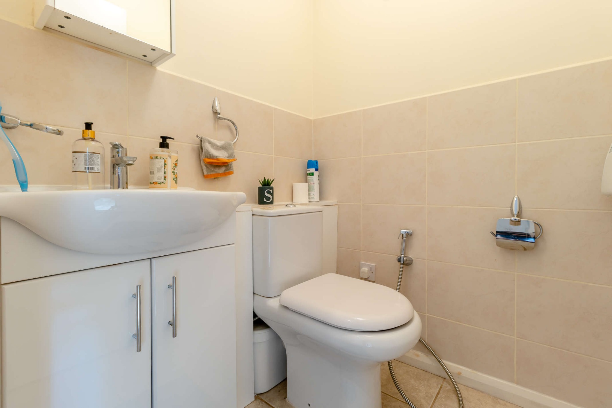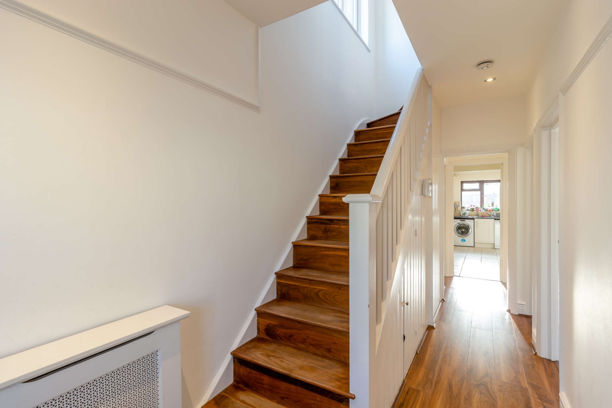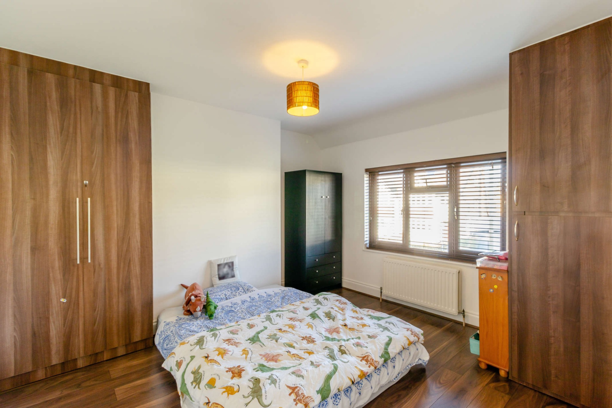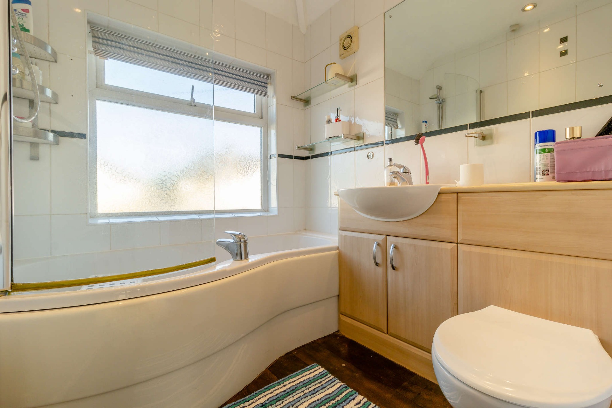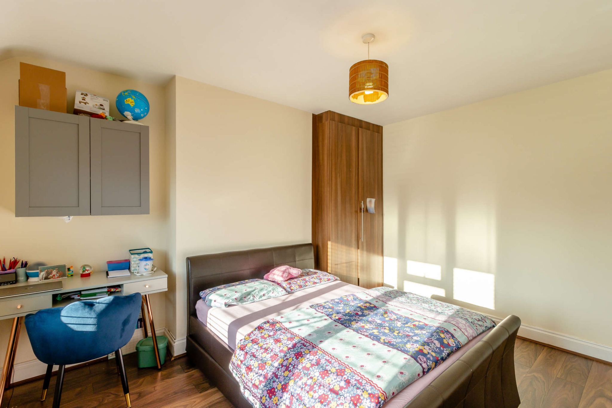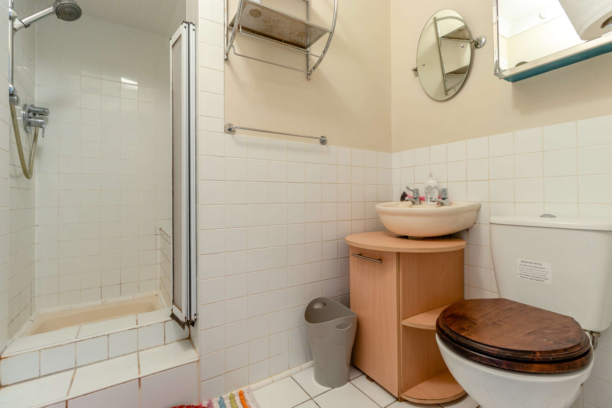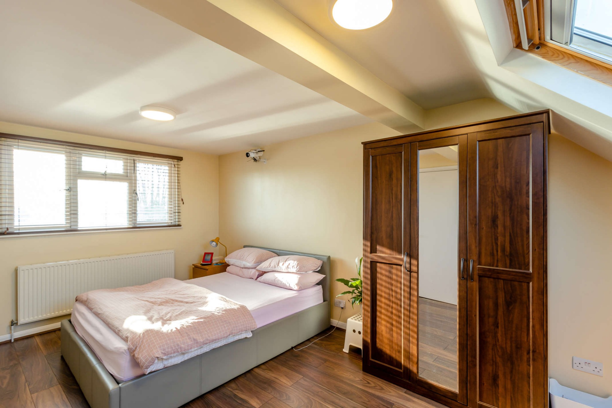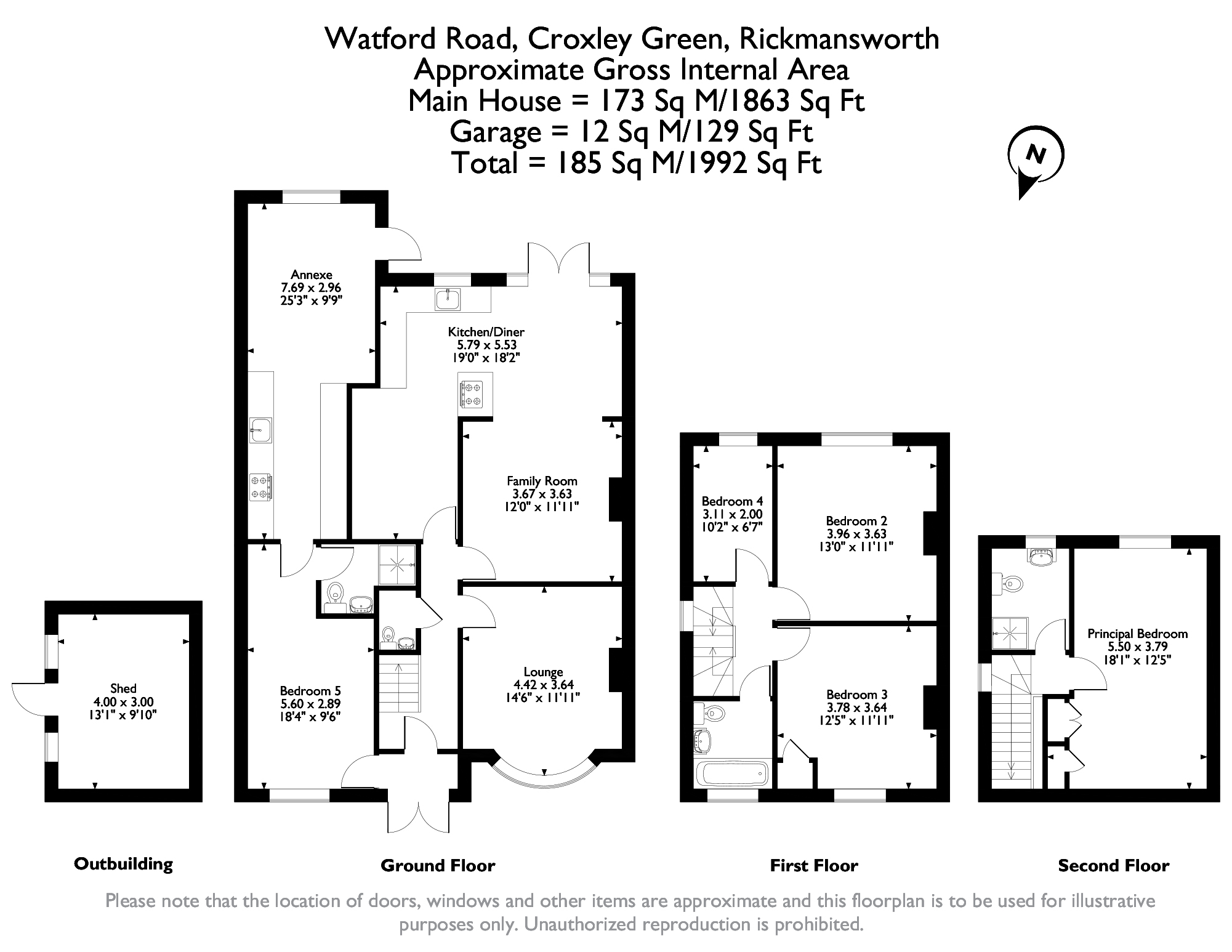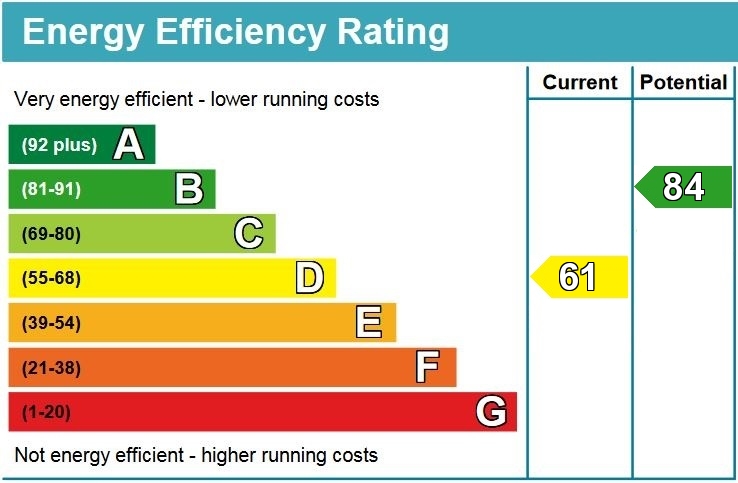Property Summary
Property Features
- KITCHEN/DINER
- FAMILY ROOM
- LOUNGE
- GUEST CLOAKROOM
- FAMILY BATHROOM
- PRINCIPAL BEDROOM WITH EN-SUITE
- THREE FURTHER BEDROOMS
- ONE BEDROOM ANNEXE WITH KITCHEN & EN-SUITE
- DRIVEWAY
- REAR GARDEN
Full Details
This spacious family home has been extended, both to the side and into the loft space, to create a substantial family home with a one bedroom ground floor annexe.
The lounge has a bay window to the front. There is a family room that opens to the kitchen/diner, which in turn has French doors into the garden. The ground floor also has a guest cloakroom and a one bedroom annexe incorporating a bedroom, shower room, kitchen and sitting room.
The annexe has the advantage of having its own door from the porch and another door into the rear garden.
The principal bedroom with en-suite and fitted wardrobes is on the second floor. There are three further bedrooms on the first floor, together with the family bathroom.
To the front of the property is a block paved driveway providing parking for several vehicles. The rear garden is mainly laid to lawn with a generously sized patio, pergola and garden shed.
Picturesque Croxley Green provides the perfect backdrop as it offers village charm in the rural suburbs of Hertfordshire. The property is within easy reach of Croxley Green and Rickmansworth town centres with its wide range of boutique shops, coffee houses, restaurants and the major supermarkets. The Metropolitan and Chiltern line train services connects you to London Baker Street, Marylebone Station and beyond. The M25 motorway is available at both junctions 17 and 18 connecting you to the national motorway network. Major London airports are also within reach. The area is well served for good quality private and state schools for all ages.
Tenure: Freehold
Local Authority: Three Rivers District Council
Energy Efficiency Rating: Band D

