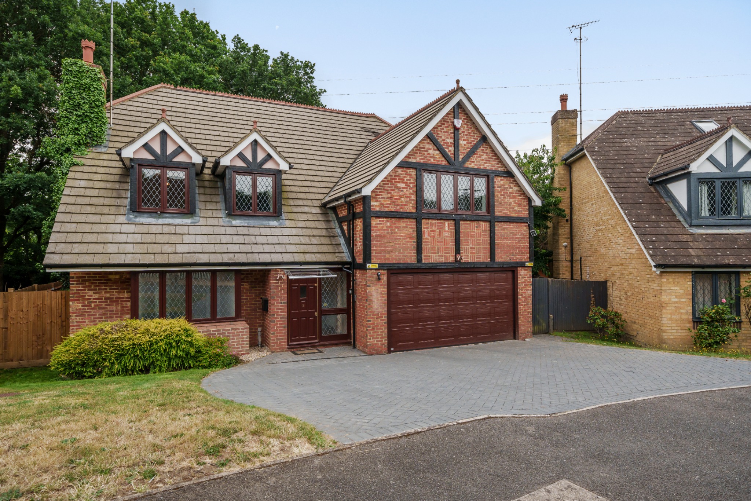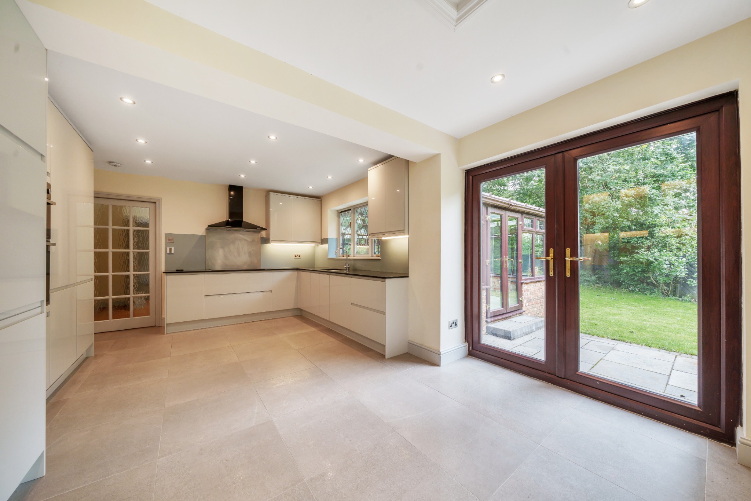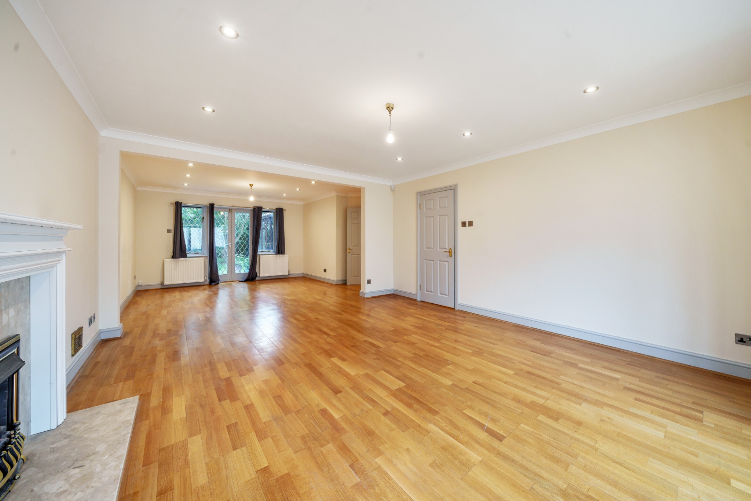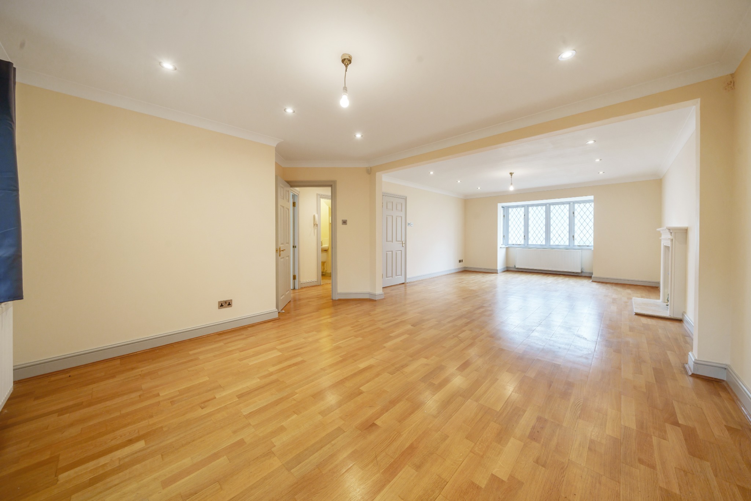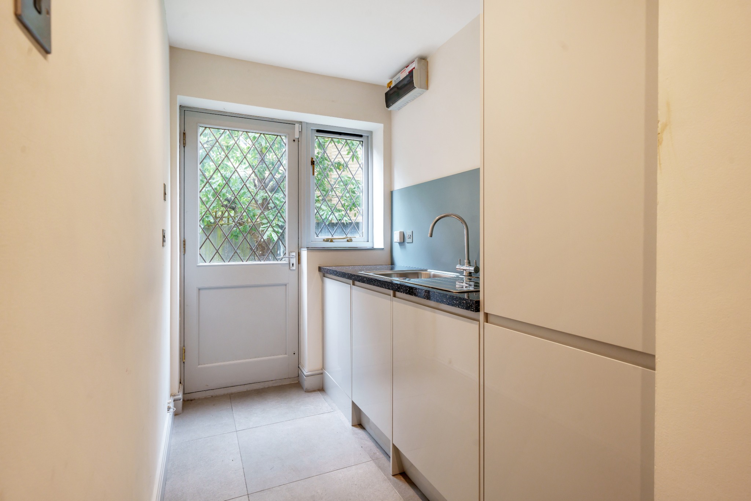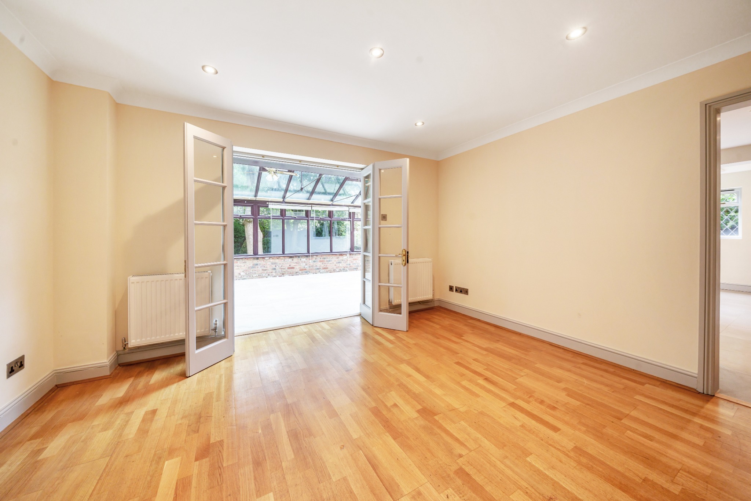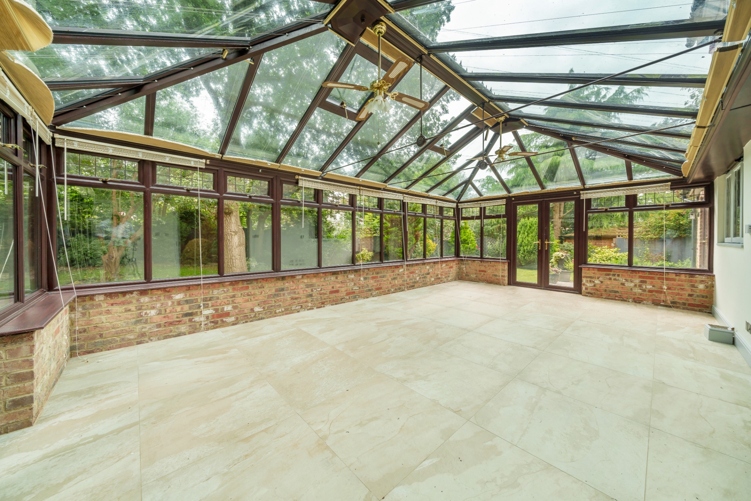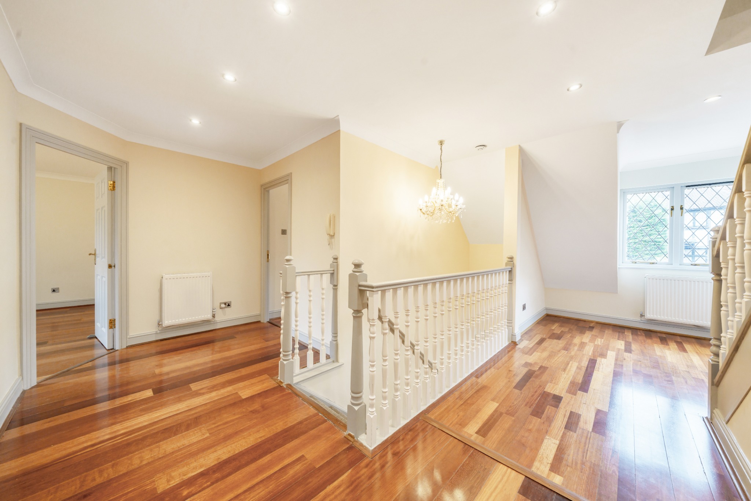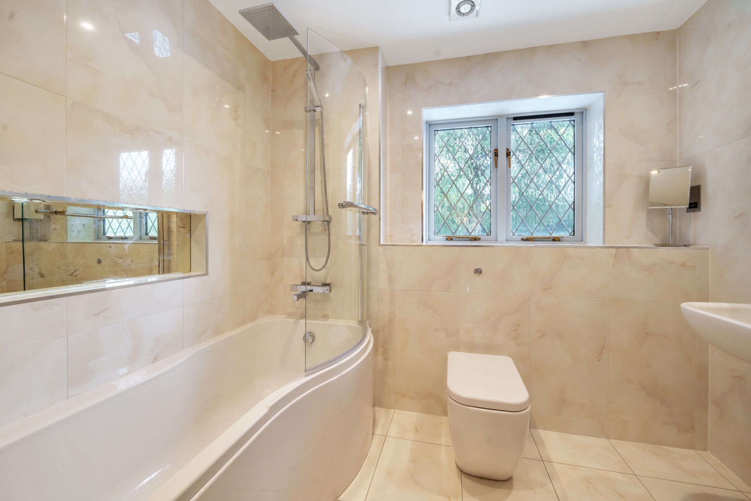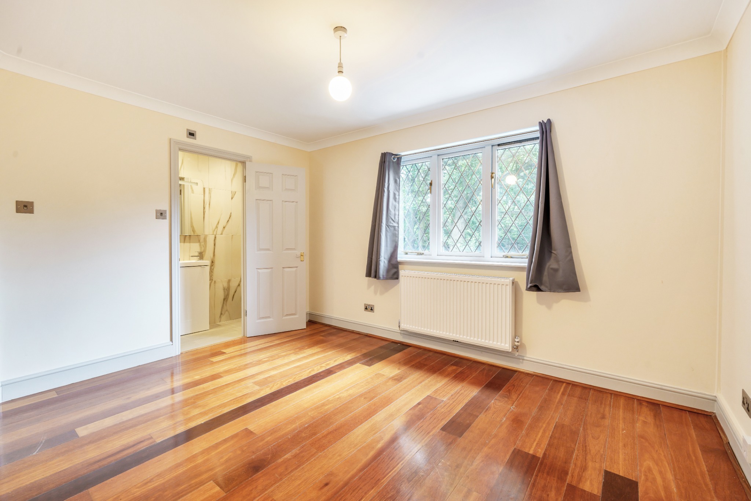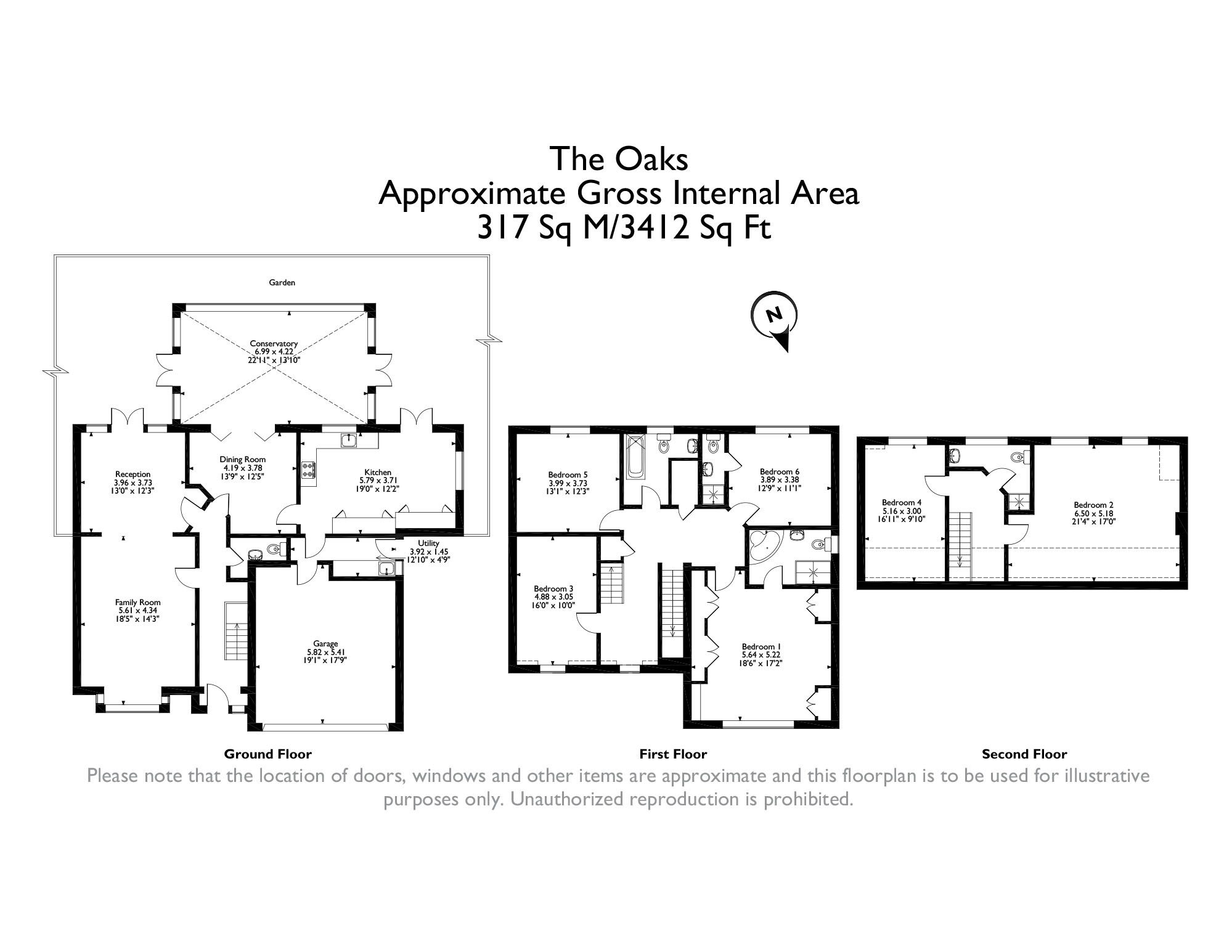Property Summary
Property Features
- THREE RECEPTION ROOMS
- KITCHEN & UTILITY ROOM
- CONSERVATORY
- CLOAKROOM
- FIRST FLOOR - PRINCIPAL BEDROOM WITH ENSUITE BATHROOM
- THREE FURTHER BEDROOMS ONE WITH ENSUTIE SHOWER ROOM
- FAMILY BATHROOM
- SECOND FLOOR TWO FURTHER BEDROOMS & A BATHROOM
- REAR GARDEN
- DOUBLE GARAGE WITH OFF STREET PARKING TO THE FRONT
Full Details
Ideally positioned in a quiet cul-de-sac location in the popular area of Oxhey Hall, is this modern, six bedroom, four bathroom, detached family home. This deceptively spacious property offers over 3400 sqft of accommodation on three well-appointed levels, with ample off street parking and a secluded rear garden. The ground floor comprises an entrance hall with guest cloakroom, a large family room flowing through to a second reception room with French doors to the rear garden, a separate dining room accessing an impressive conservatory, modern fitted kitchen / breakfast room and utility. To the first floor, the principal bedroom benefits from fitted wardrobes and an ensuite bathroom, plus there are a further three double bedrooms, one with an ensuite shower room and a family bathroom. Continuing up to the second floor, there are two further double bedrooms, eaves storage and a shower room and wc. The secluded rear garden has a paved patio area and is mainly laid to lawn with shrub borders and a selection of mature Oak trees. To the front of the property is a driveway providing off street parking for four vehicles and access to the integral double garage.
Green Lane is within easy reach of central Watford, recreational facilities are well catered for those enjoying a sporting life, with golf courses, cricket & football clubs. Watford also provides an extensive choice of boutique shops, restaurants, coffee houses, supermarkets and the Atria shopping centre. There are a number of good schools located in the area and the transport facilities include the Metropolitan Line and Bushey main line station with fast trains into Euston offering a frequent service to central London and beyond.
Tenure: Freehold
Council Tax Band: G
Council: Three Rivers District Council
Energy Efficiency Rating Band: D

