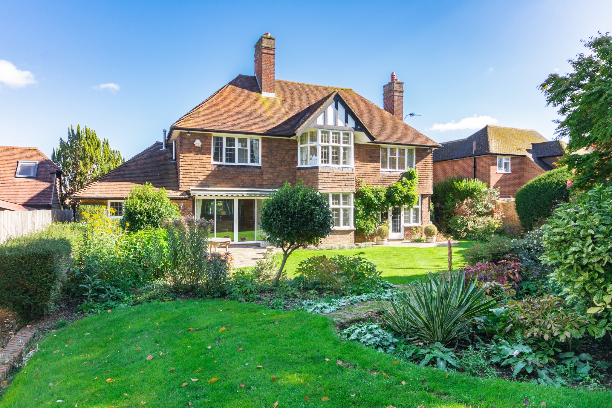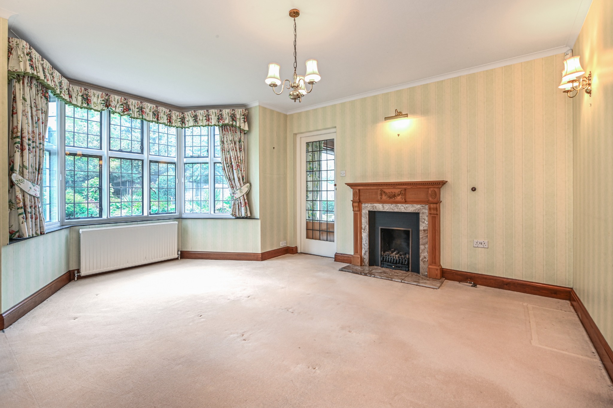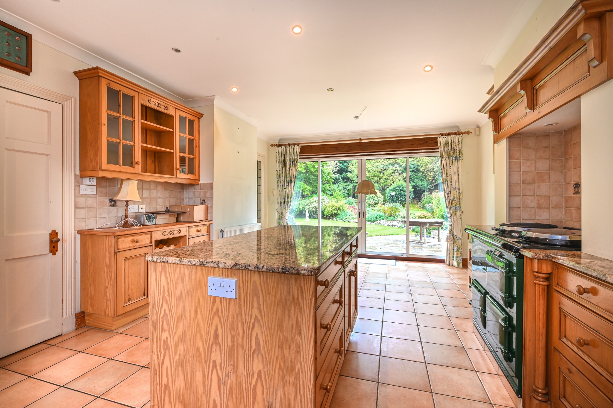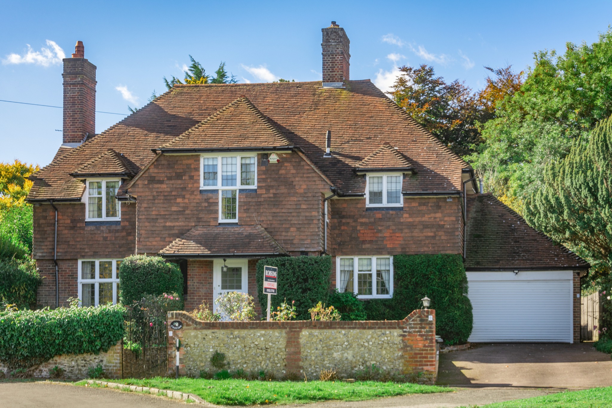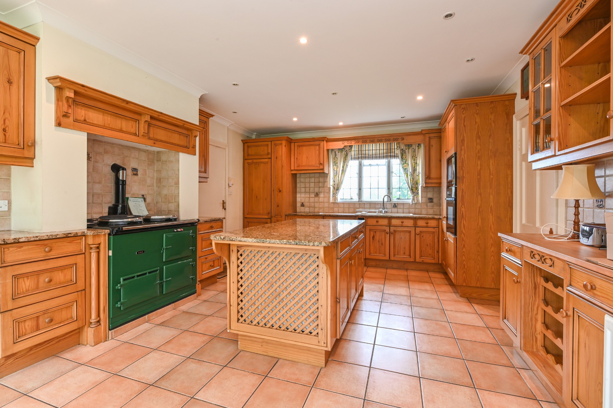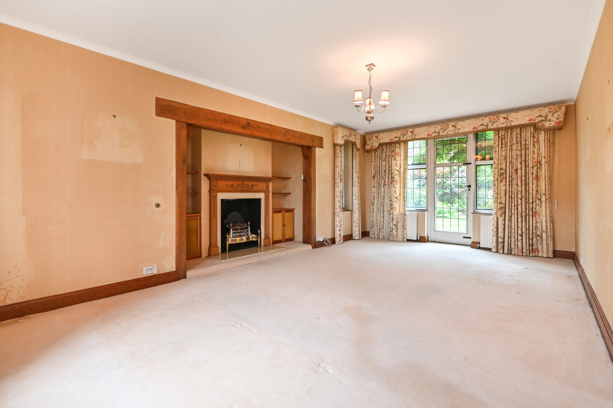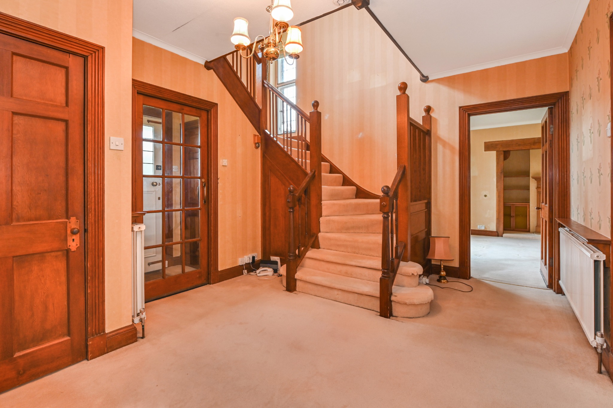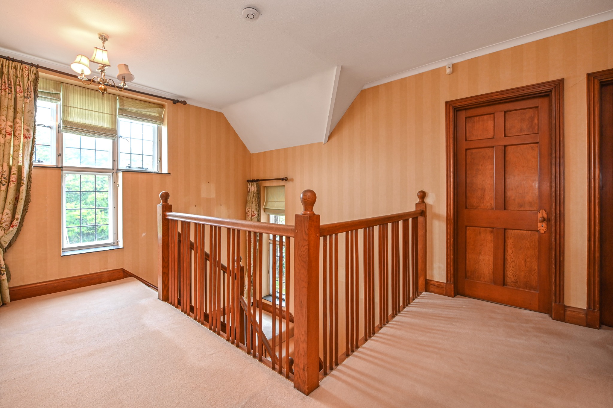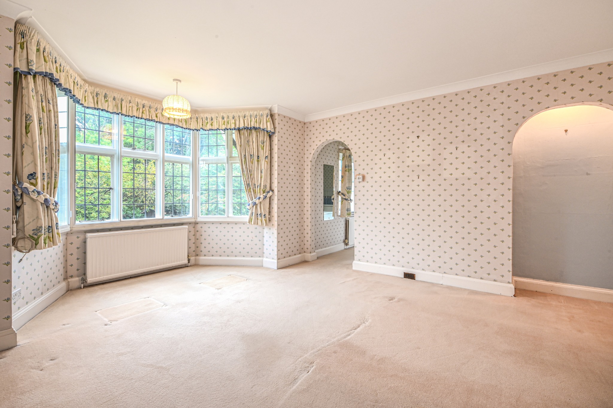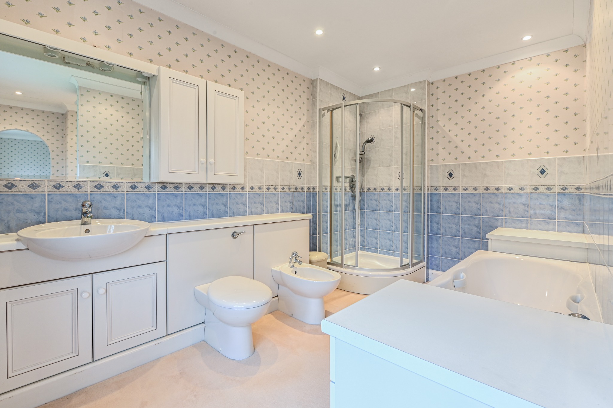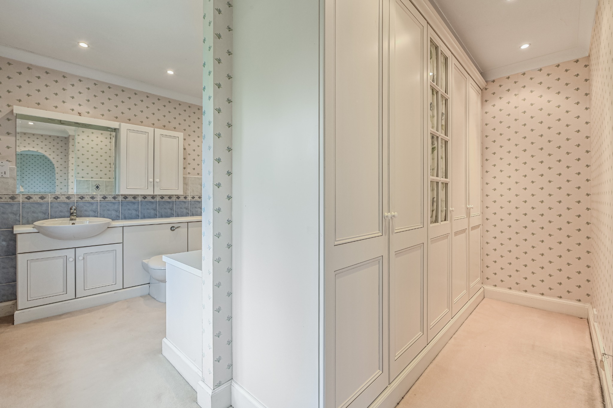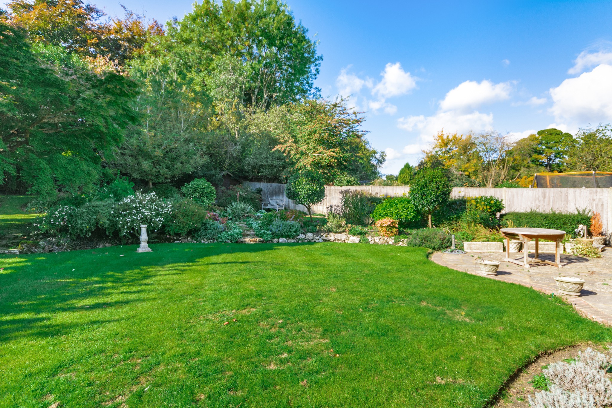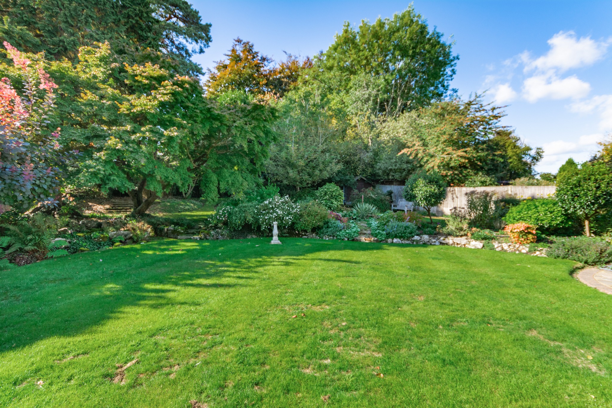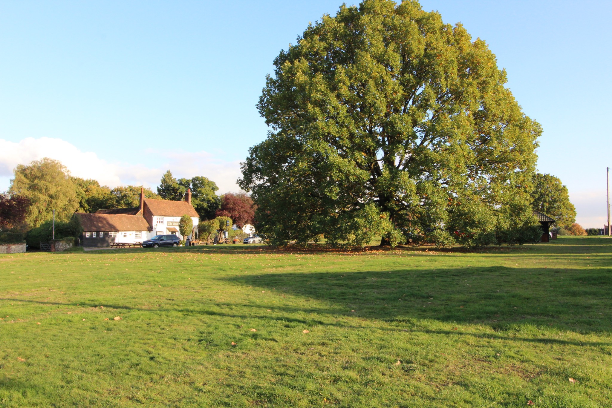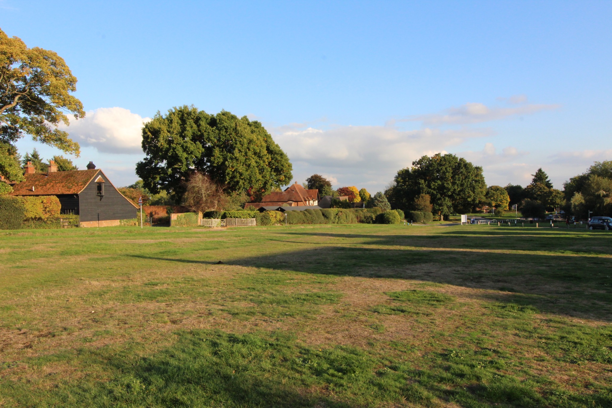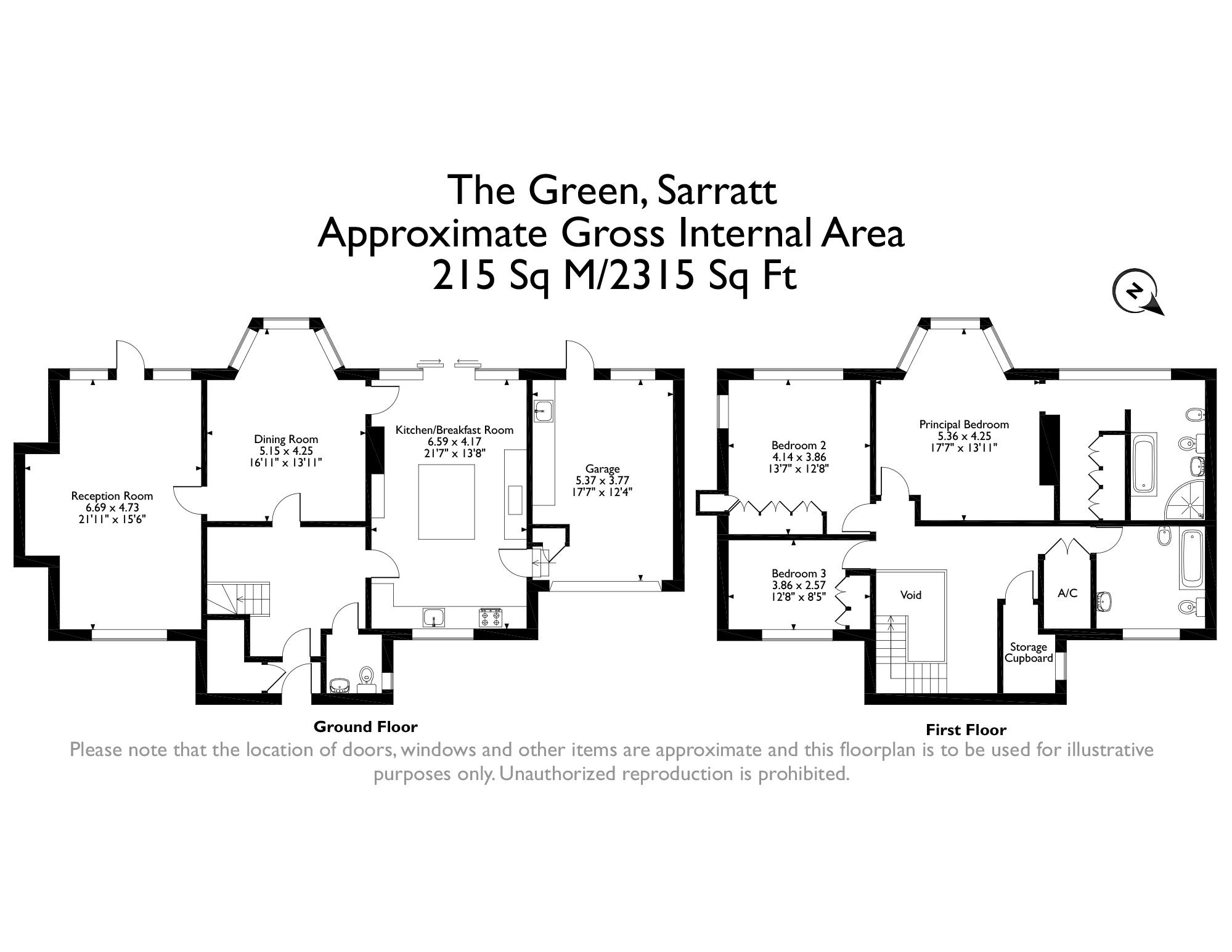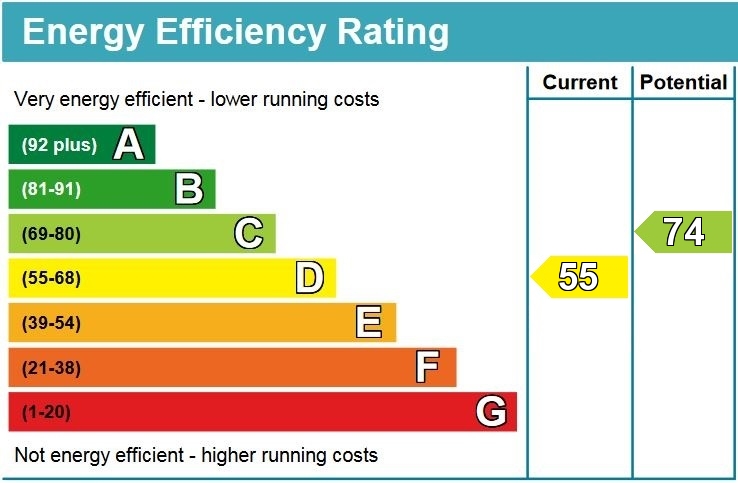Property Summary
Property Features
- KITCHEN/DINING ROOM
- RECEPTION ROOM & DINING ROOM
- GUEST CLOAKROOM
- ENTRANCE HALL & GALLERIED LANDING
- PRINCIPAL BEDROOM WITH DRESSING ROOM & EN-SUITE
- TWO ADDITIONAL BEDROOMS & FAMILY BATHROOM
- INTEGRAL GARAGE/UTILITY
- DRIVEWAY & PRETTY FRONT GARDEN
- ATTRACTIVE SOUTH-WEST FACING REAR GARDEN
- POTENTIAL TO EXTEND (STPP)
Full Details
Robsons are pleased to showcase this impressive three bedroom detached family home situated in a desirable location on The Green, Sarratt and has no onward chain. The property has potential to extend (STPP)
The welcoming entrance hall leads to the spacious, double aspect kitchen/breakfast room, which has ample base and wall units, a large centre island, granite work surfaces, integrated appliances and ample space for a breakfast table. The kitchen is currently fitted with an Aga and also has patio doors opening to the rear garden. There is a dining room with a feature fireplace, bay window and doors through to the kitchen/breakfast room, the entrance hall and the double aspect reception room with an impressive fireplace and a door to the rear garden.
The ground floor is completed by a guest cloakroom and a large coats cupboard.
To the first floor is a galleried landing to the large principal bedroom which has a bay window overlooking the rear garden, together with a dressing room and five piece en-suite. There are two additional bedrooms, both with fitted wardrobes, the family bathroom and two large cupboards.
The property has a pretty front garden with a pathway leading to the house, together with a driveway to the integral garage, which is being used as a utility room/storage. The landscaped rear garden is a superb feature of this property, being south-west facing, with a patio and areas of lawn surrounded by attractive shrubs and borders.
Sarratt is a charming and sought after Hertfordshire village with a number of amenities including The Cricketers and The Boot Public Houses that enjoy access to the beautiful Sarratt Green. Schooling in the area includes York House, Royal Masonic, Dr Challoner’s Grammar School and St Clement Danes School. Nearby Rickmansworth and Chorleywood provide the Metropolitan Line and Chiltern Turbo to London. Tributary of the River Chess Valley provide a wonderful setting for walking and horse riding and the neighbouring area is also well served for extensive leisure facilities which include golf courses, cricket, football clubs, horse riding and fitness centres.
Tenure: Freehold
Local Authority: Three Rivers District Council
Council Tax: Band H
Energy Efficiency Rating: Band D

