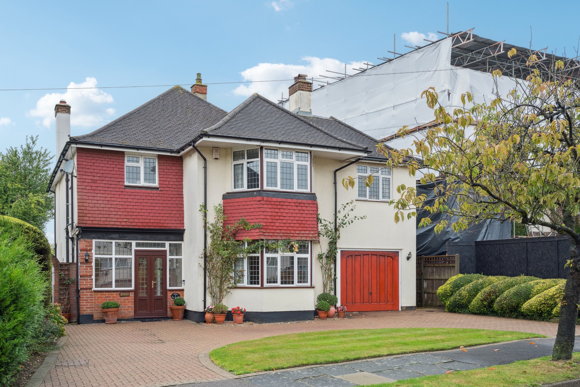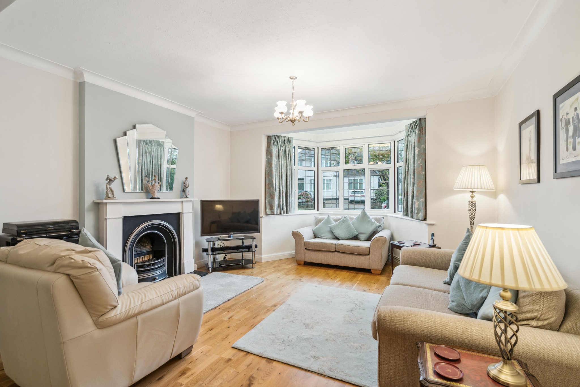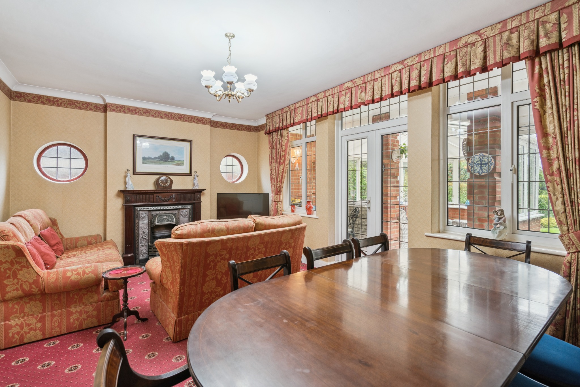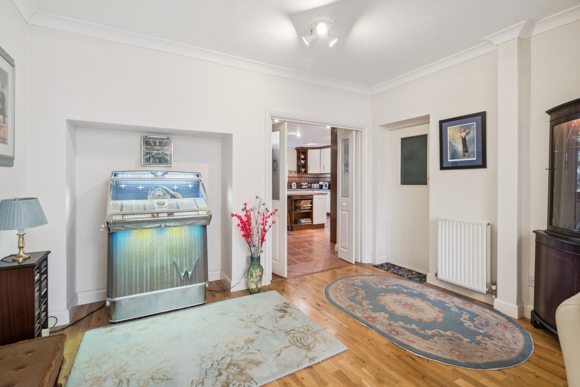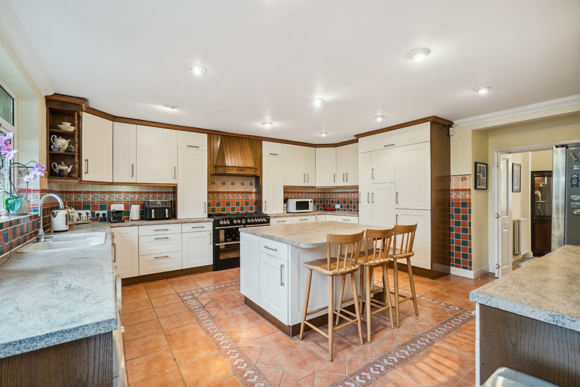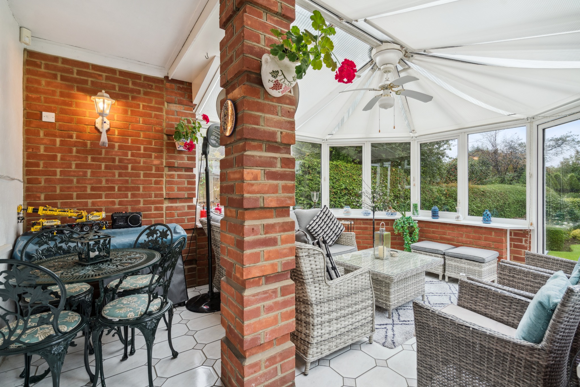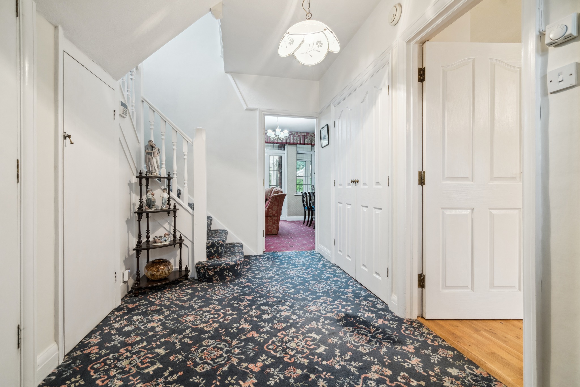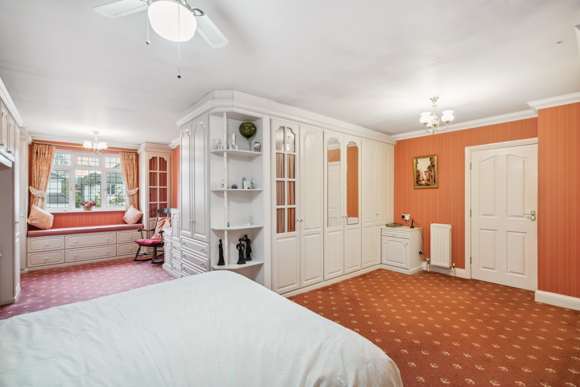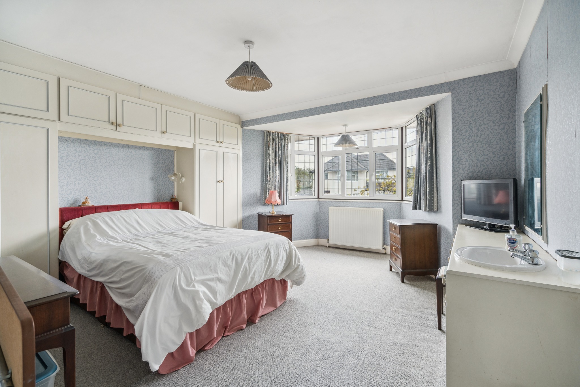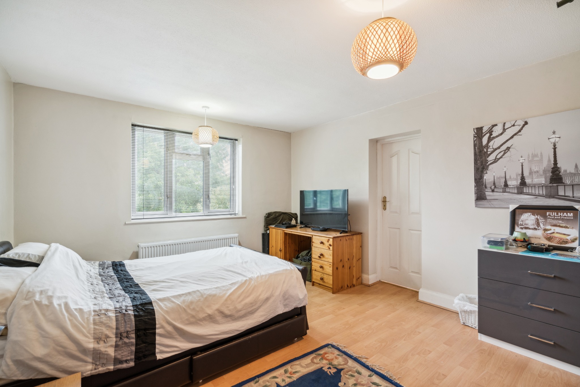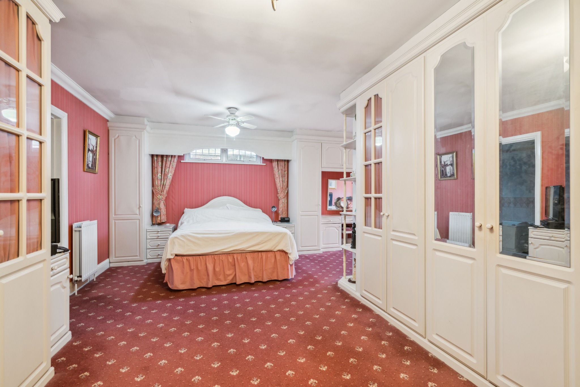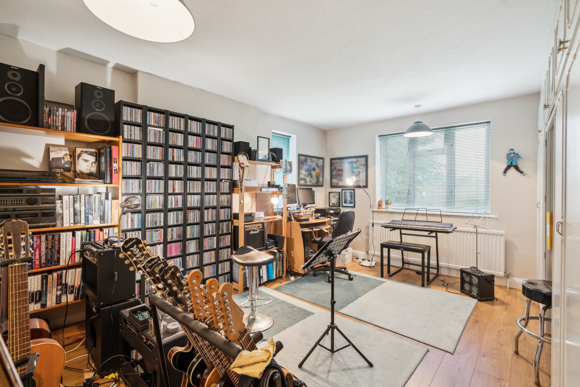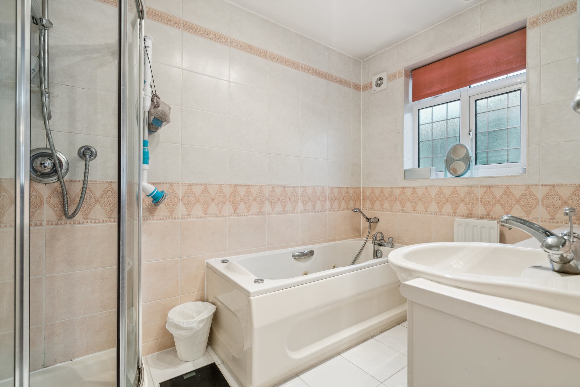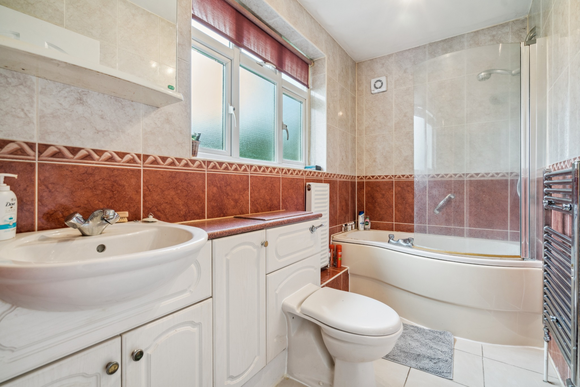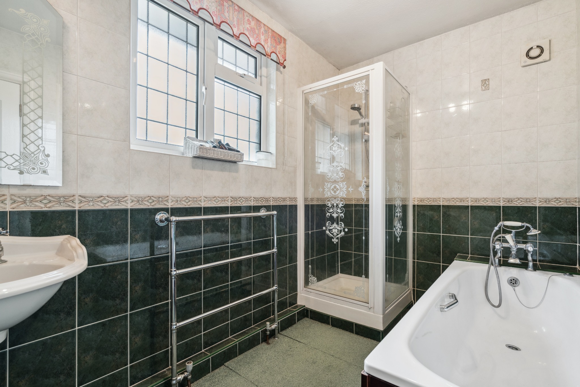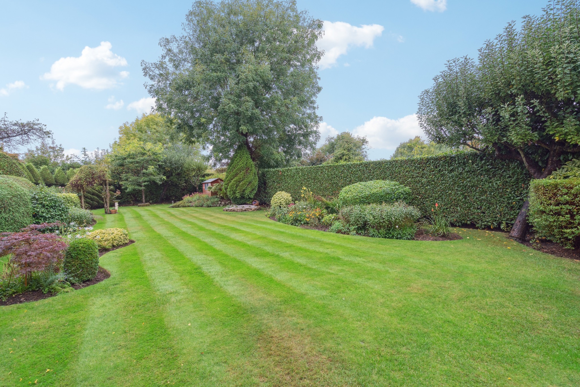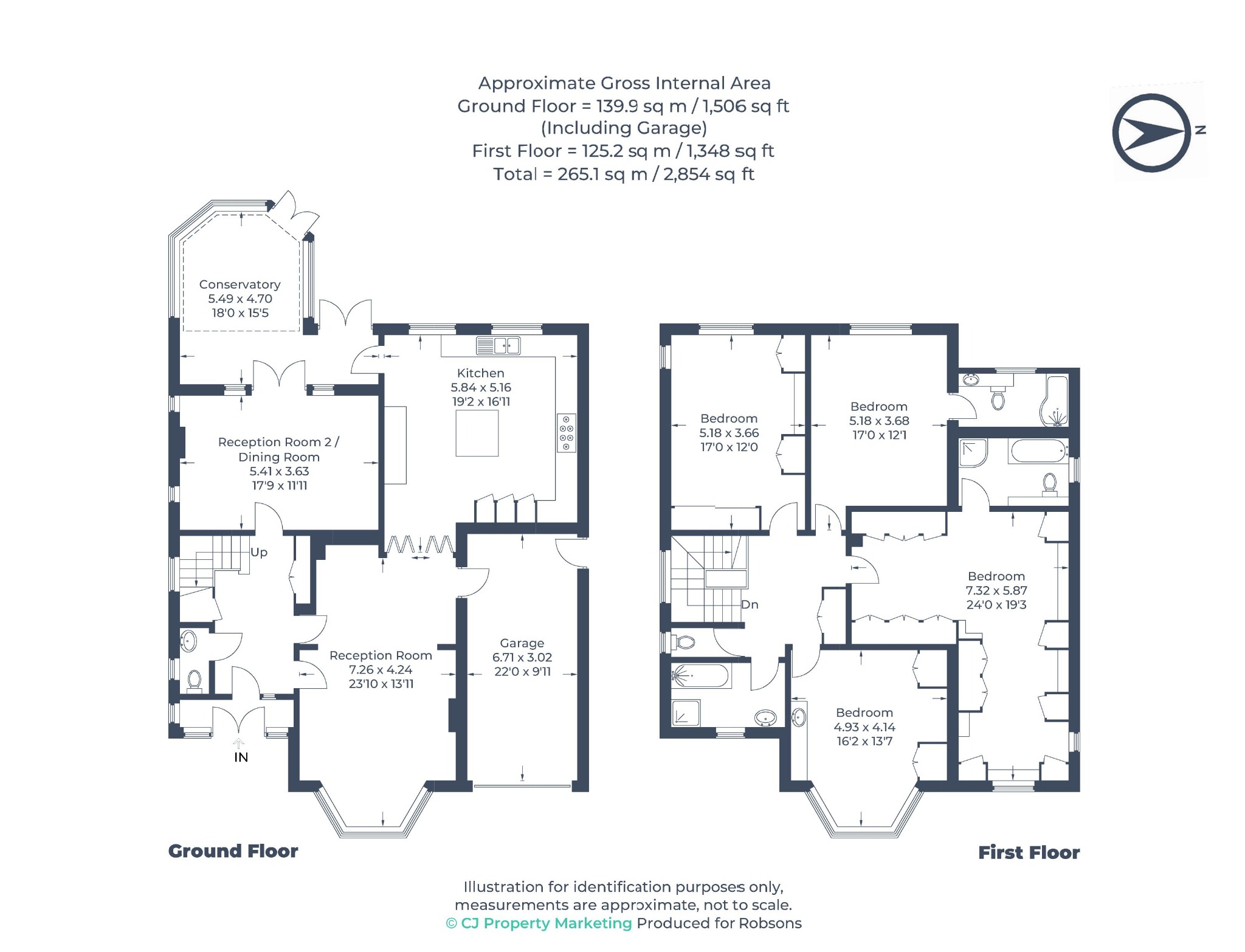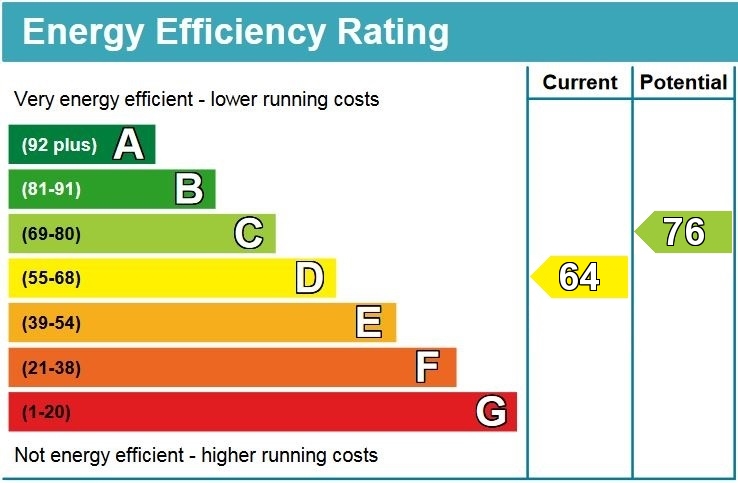Property Summary
Property Features
- TWO RECEPTION ROOMS
- KITCHEN
- CONSERVATORY
- GUEST WC
- PRINCIPAL BEDROOM WITH ENSUITE
- SECOND BEDROOM WITH ENSUITE
- TWO FURTHER BEDROOMS
- FAMILY BATHROOM
- REAR GARDEN
- OFF STREET PARKING & GARAGE
Full Details
A 4 bedroom, 3 bathroom extended detached family home providing over 2,850 sq. ft of comfortable living accommodation across two floors, set within the highly regarded Eastbury Farm Estate, with an expansive and private rear garden and off street parking.
The ground floor comprises an entrance porch and hallway with a guest cloakroom. There is a lovely bright front aspect reception room with a bay window, that effortlessly flows through to the kitchen. The kitchen features a range of units providing ample storage space, integrated appliances and a large central island/breakfast bar providing additional storage /worktop space. There is a second reception/TV room with a feature fireplace leading to a lovely conservatory overlooking the beautiful garden.
To the first floor there is spacious principal bedroom with fitted wardrobes and ensuite bathroom, a second double bedroom with ensuite, two further good-sized bedrooms both benefitting from fitted wardrobes, a family bathroom and a WC.
Externally, this family home boasts an expansive and private rear garden, laid to lawn bordered by a variety of flowers and shrubs, and a patio to enjoy outside dining.
To the front there is a driveway allowing off street parking, a garage and side access to the rear garden.
The property is equidistant from both Northwood and Moor Park, with their choice boutique shops, Coffee Houses, restaurants and Metropolitan Line train stations. The train services provides access to Baker Street, The City and beyond. The area is also well served for good quality schools for all ages and genders. Recreational facilities cater for those enjoying a sporting life, with four major golf courses,
cricket and football clubs and two fitness centres. Major motorways and airports are also within reach.
Tenure: Freehold
Local Authority: Three Rivers District Council
Council Tax Band: G
Energy Efficiency Rating: D

