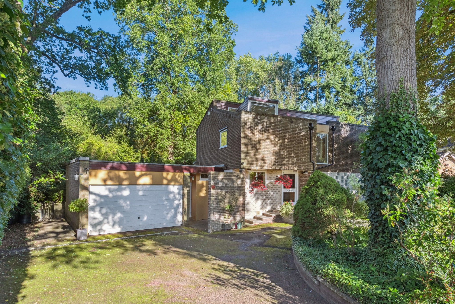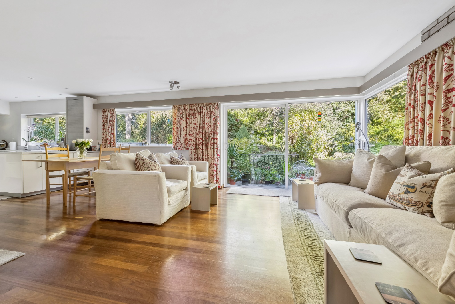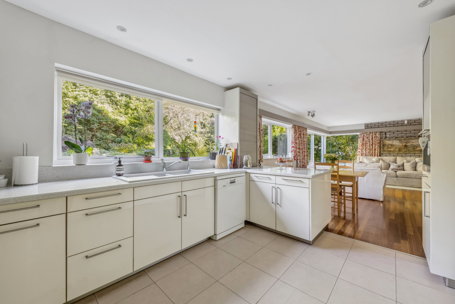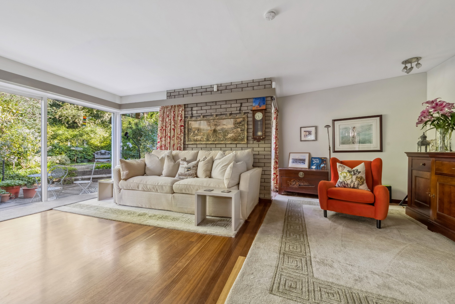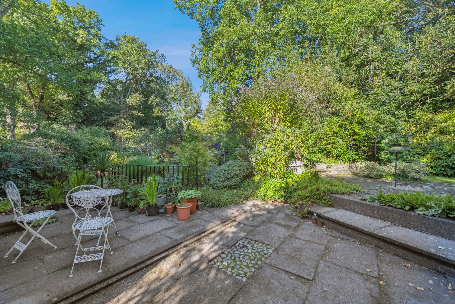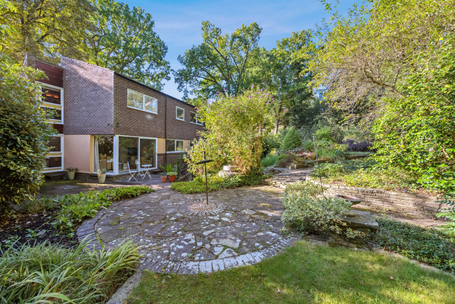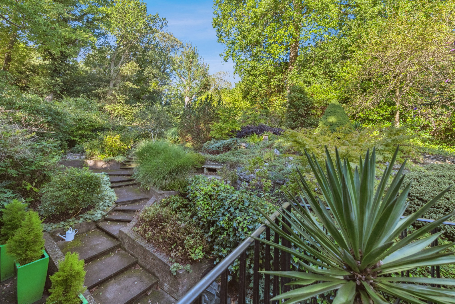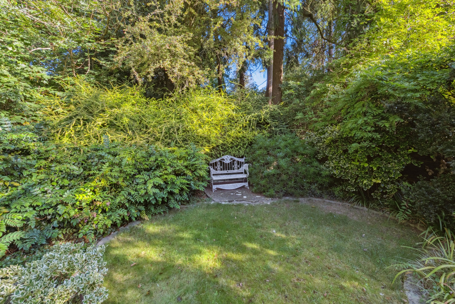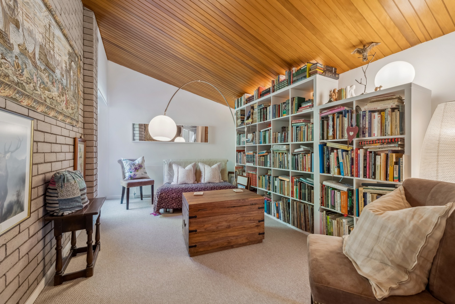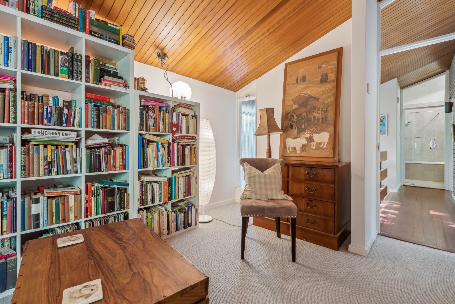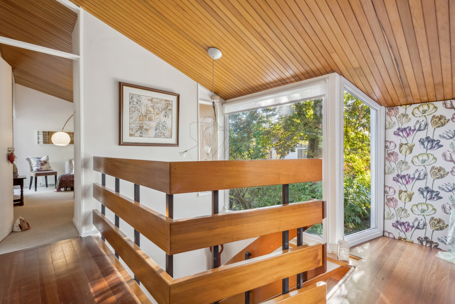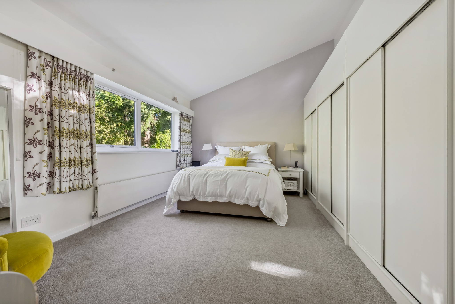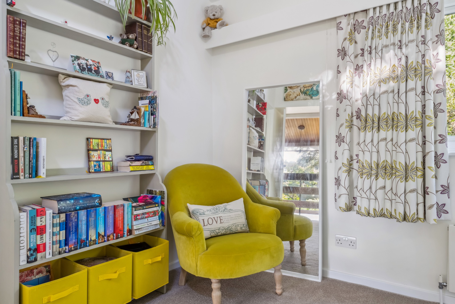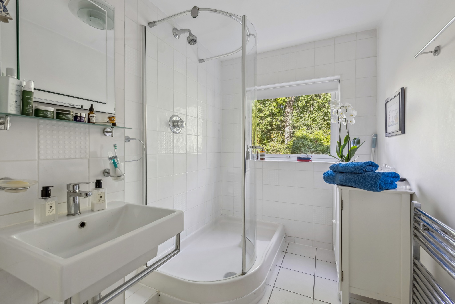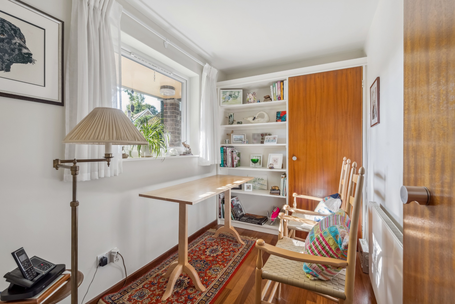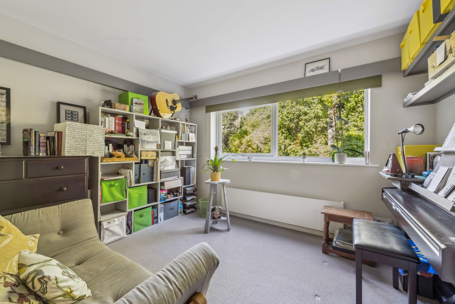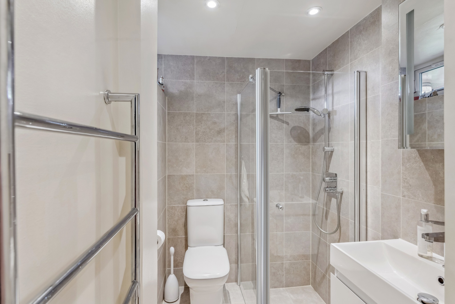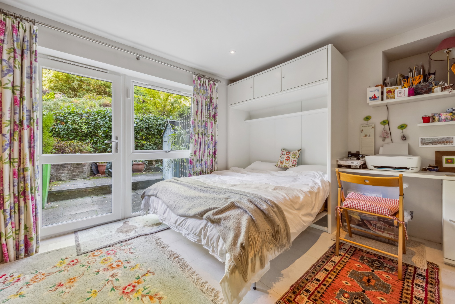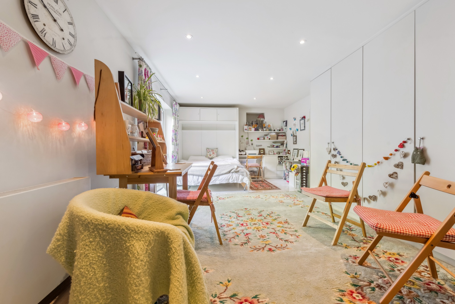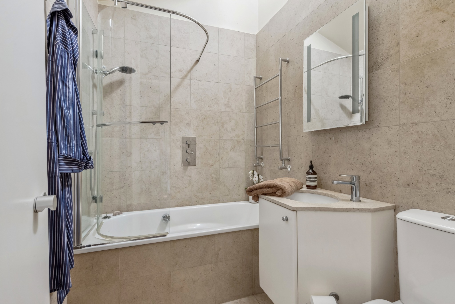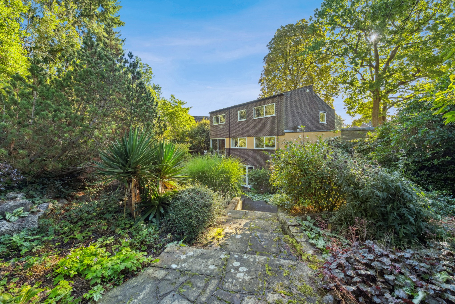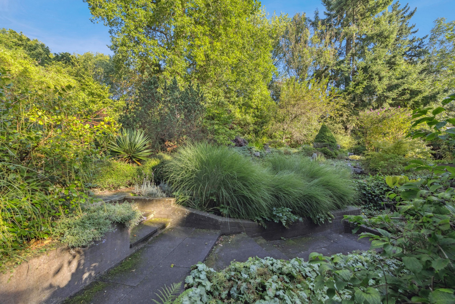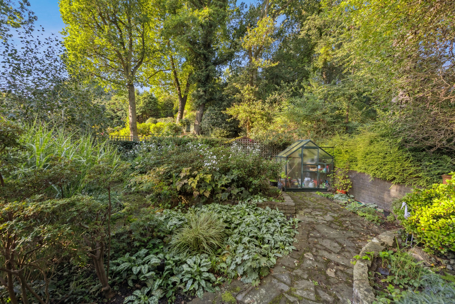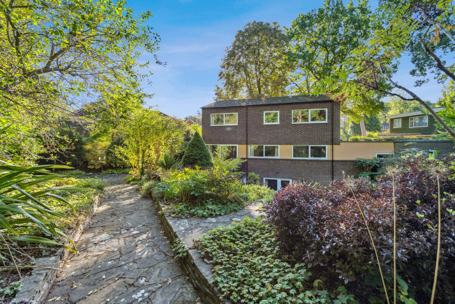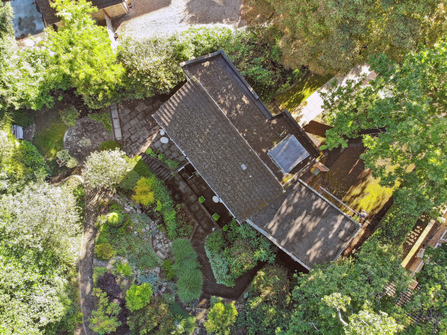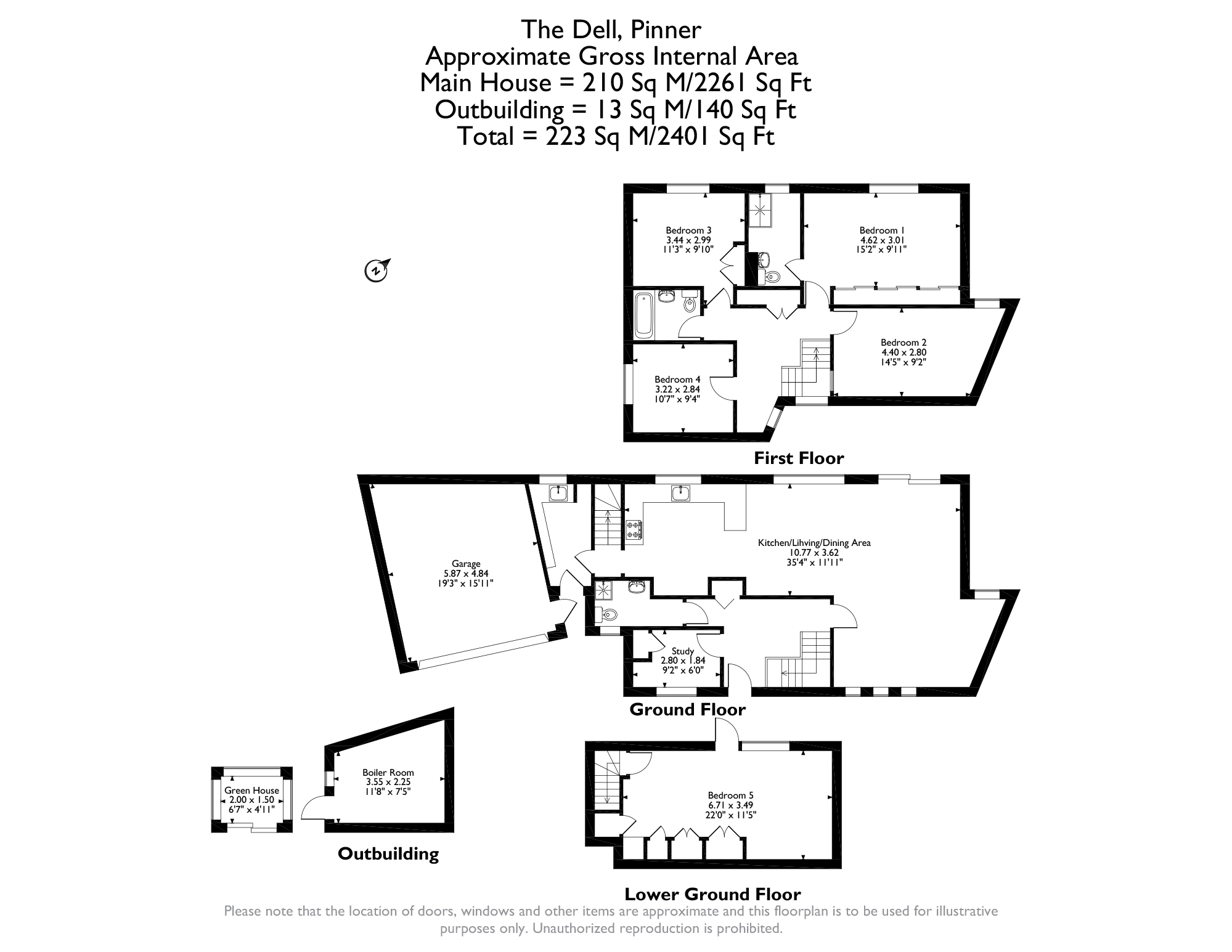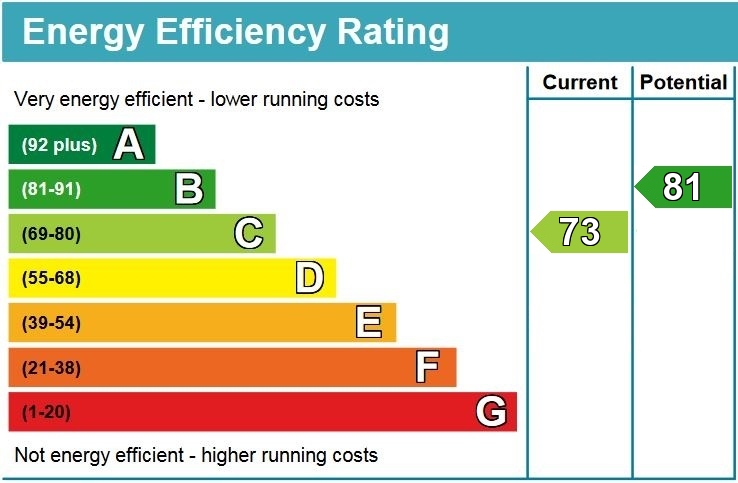Property Summary
Property Features
- Detached Residence
- Semi-Rural Location
- Contemporary Kitchen / Dining / Living Room
- Utility Room
- Superb Garden Room / Fifth Bedroom
- Four First Floor Double Bedrooms
- Three Bath / Shower Rooms ( One En-Suite )
- Landscaped Rear Garden ( Approx. 100' x 70')
- Off-Street Parking & Garage
- Scope to Extend (STPP)
Full Details
A unique and architecturally designed five-bedroom, three-bathroom detached family residence nestled away on a premier road just moments from Pinner Village. This character property offers a total of 2,401 sq.ft across a generous plot of approximately 1/3 of an acre, with the potential to extend (STPP).
Upon entering the property, you are welcomed by a generous entrance hall with stairs to the first floor and a useful cloak/storage cupboard. Off the hallway is an impressive, open-plan kitchen / dining / living room that provides the ideal space for families, with the added benefit of access out to the garden patio. The contemporary kitchen features a variety of soft-gloss units with integrated appliances and Corian work surfaces, as well as having an adjoining utility room. Stairs from the ground floor lead down to a superb garden room that would work perfectly as a guest bedroom or a home office, with access to the garden also. Completing the ground floor is a good-sized study and a modern shower room.
To the first floor there is a gallery landing that is flooded with natural light, with views over the front garden. There are four well-appointed double bedrooms with one boasting an en-suite shower room, and a modern three-piece family bathroom.
The property occupies a plot of approximately a third of an acre, with a split-level, landscaped rear garden (approx. 100' x 70') and an imposing frontage. The rear garden features a mix of rockery, shrubs and flowerbeds with two patio areas and a lovely water feature. To the front of the property there is a driveway providing off-street parking, alongside a well-maintained garden and a garage.

