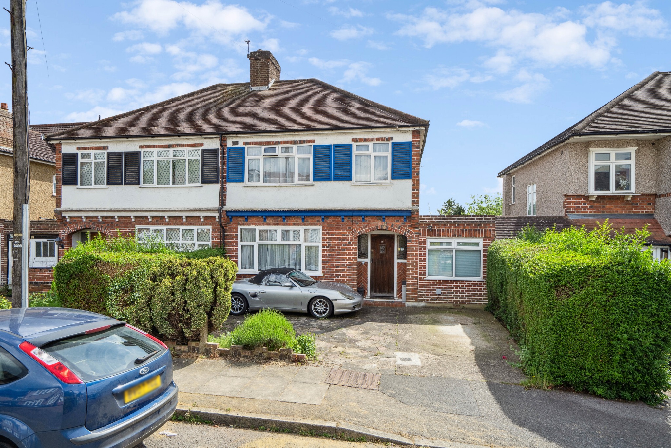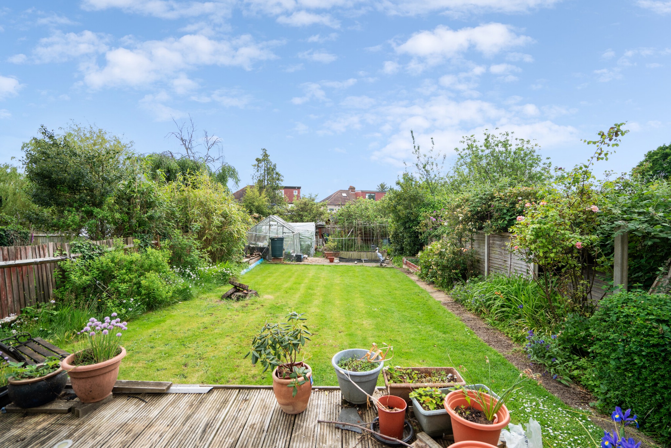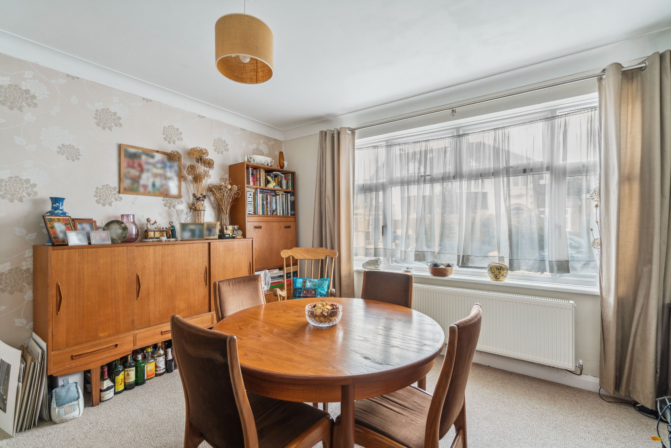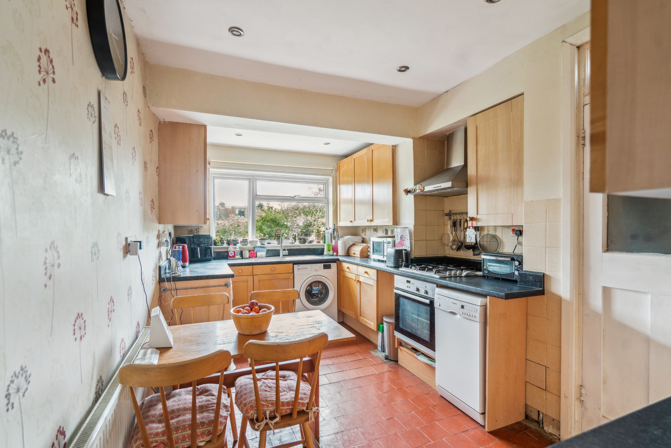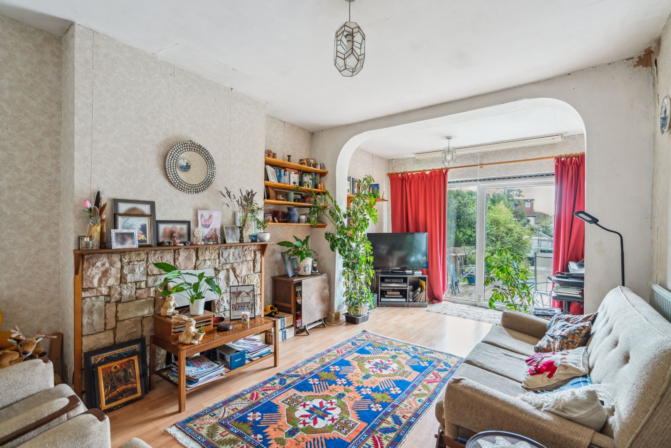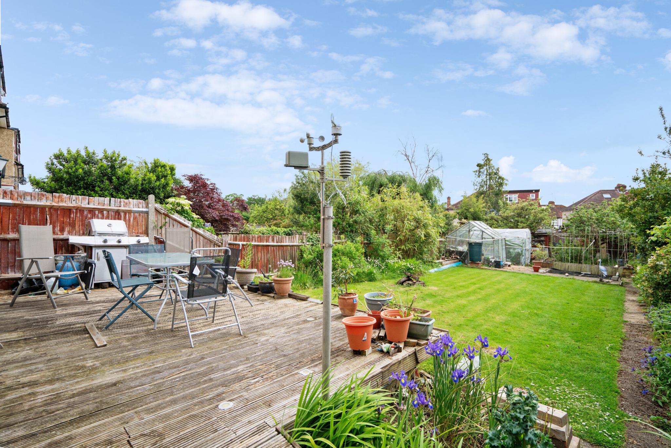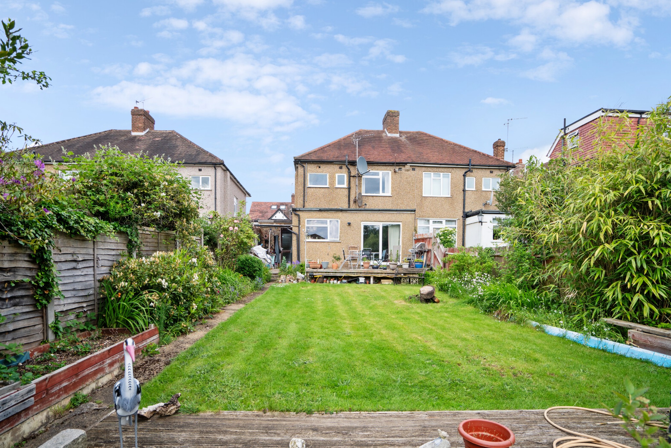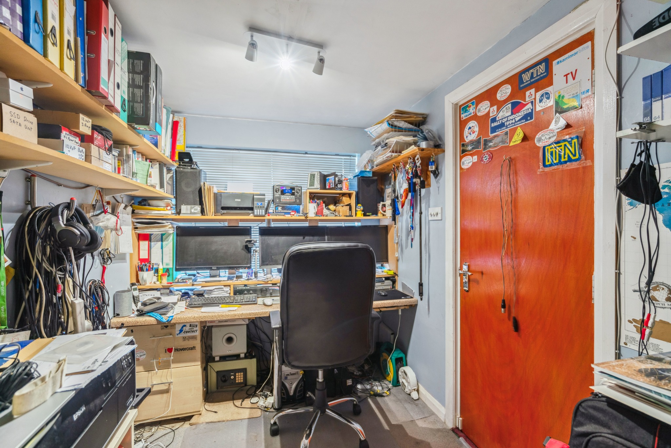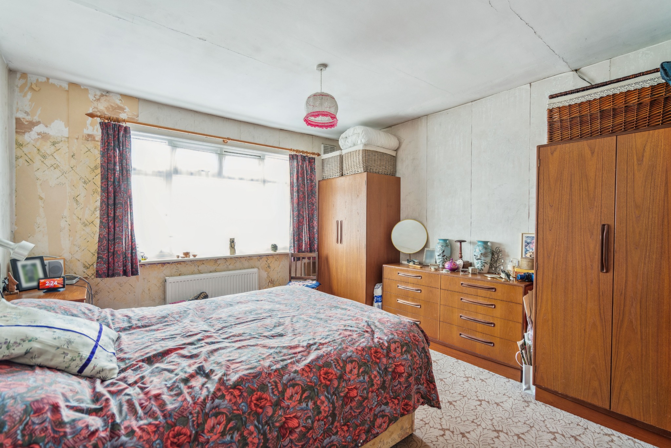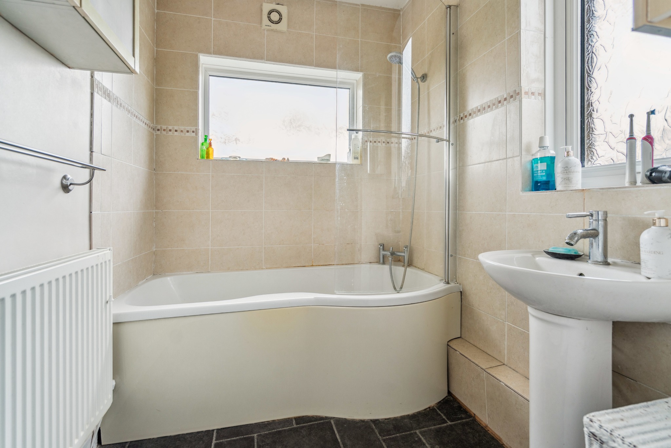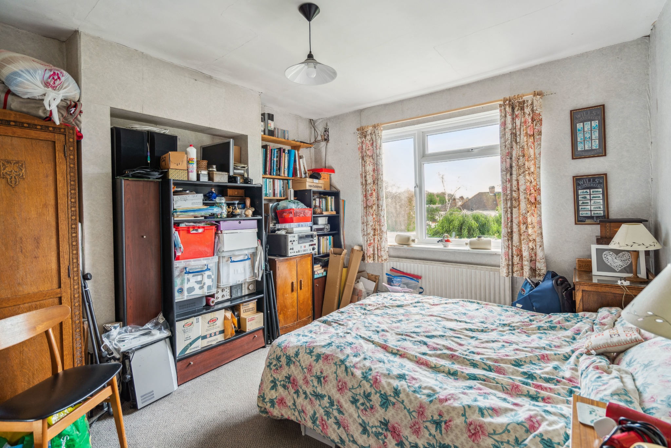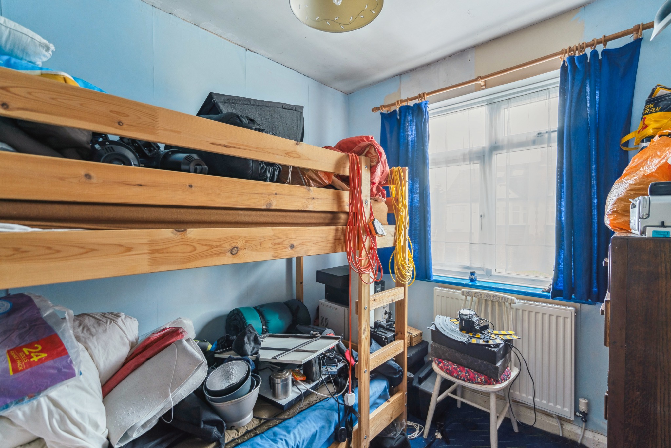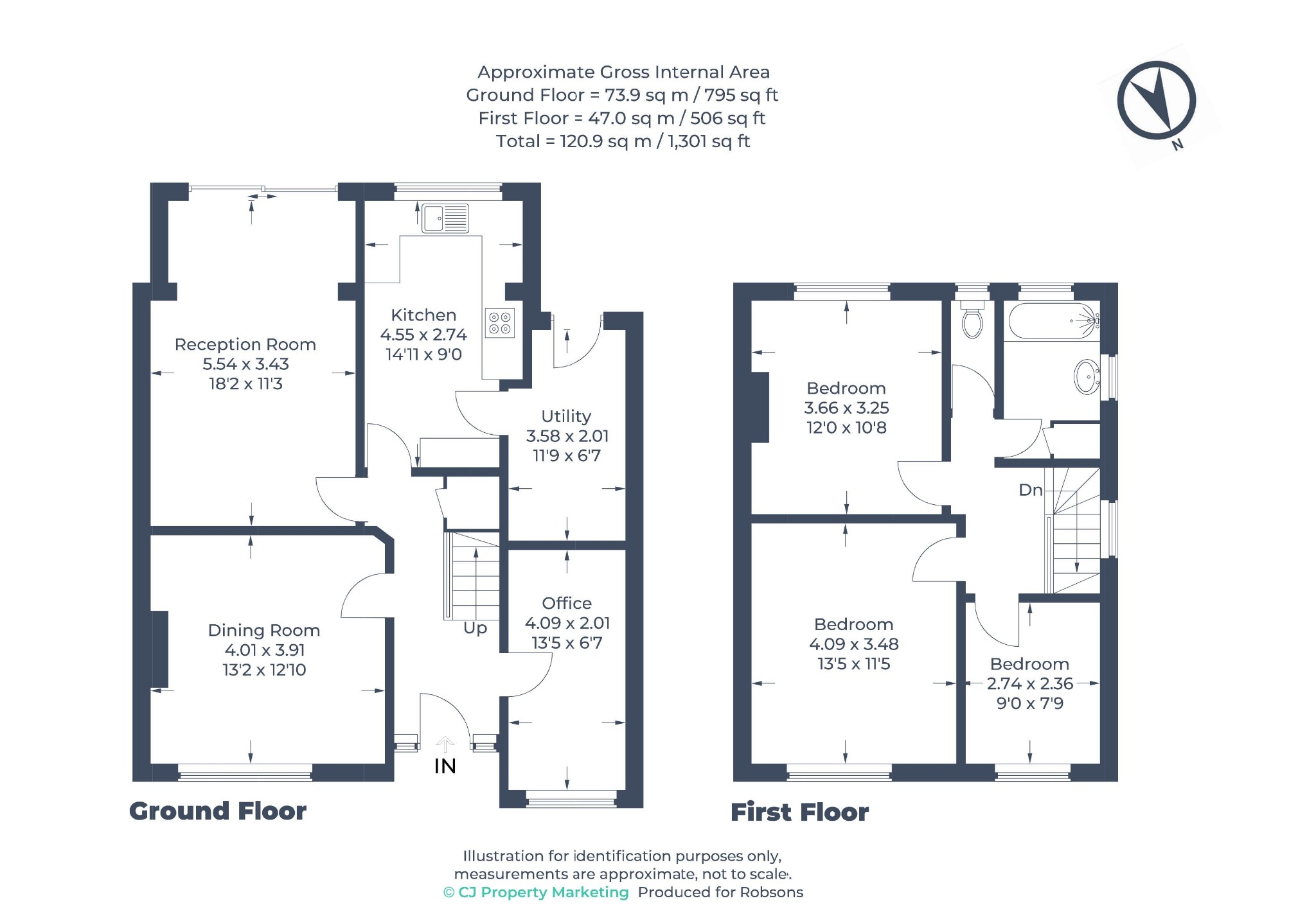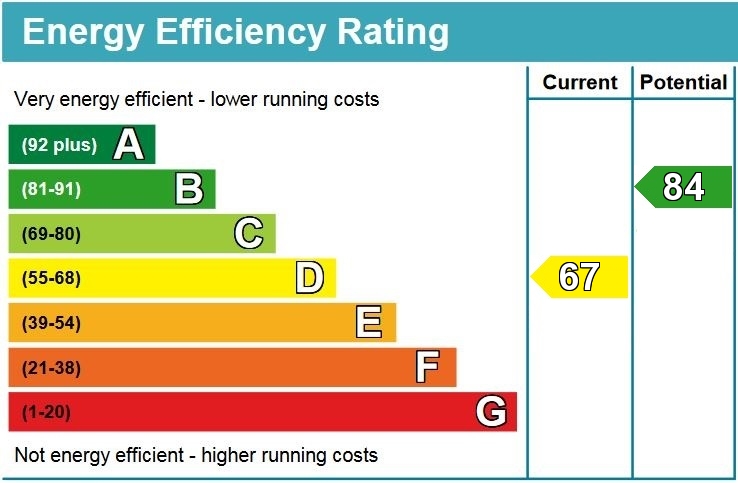Property Summary
Property Features
- Entrance Hallway
- Two Reception Rooms
- Kitchen / Breakfast Room
- Utility Room
- Study / Fourth Bedroom
- Three Bedrooms
- Family Bathroom, Separate WC
- Well-Presented Rear Garden
- Off-Street Parking
- Scope to Further Extend (STPP)
Full Details
A three/four bedroom extended home, with an attractive rear garden and off-street parking, situated in a popular and convenient location close to a number of local schools, shopping facilities and excellent transport facilities. The property offers further scope to extend (STPP).
The ground floor comprises an entrance hallway with stairs to the first floor and under stair storage. Off the hallway is a front aspect dining room, an extended living room with sliding doors opening out to the garden, a generous office / fourth bedroom and a kitchen/breakfast room. Completing the ground floor is a utility room accessed via the kitchen.
To the first floor there are two double bedrooms, a further bedroom and a family bathroom with a separate WC.
The property boasts a well-presented rear garden that is laid to lawn with a decking area. The lawn is bordered by a variety of flowerbeds and shrubs, with a greenhouse and shed with power at the rear. Off-street parking is available to the front of the property via your own driveway.
Tewkesbury Avenue is located between St Michaels Crescent and Dawlish Drive, just off Whittington Way, with Pinner, Rayners Lane and Eastcote High Streets all within equal distance. For commuters, the Metropolitan Line is accessible and nearby North Harrow and Pinner Underground Stations, with Rayners Lane and Eastcote Stations providing both the Metropolitan Line and the Piccadilly Line.
The area is well served by local schooling, including Longfield and Cannon Lane Primary School and Pinner High School. There are plenty of children's parks, play areas and open spaces close by with Pinner Village Gardens within walking distance.

