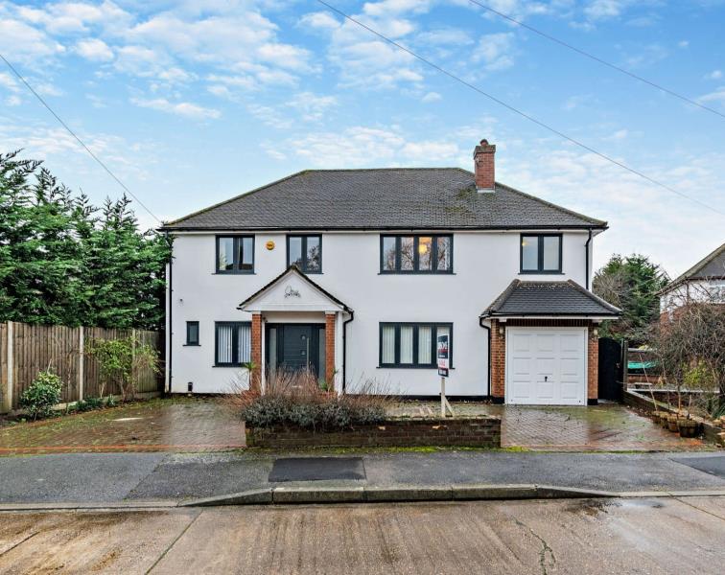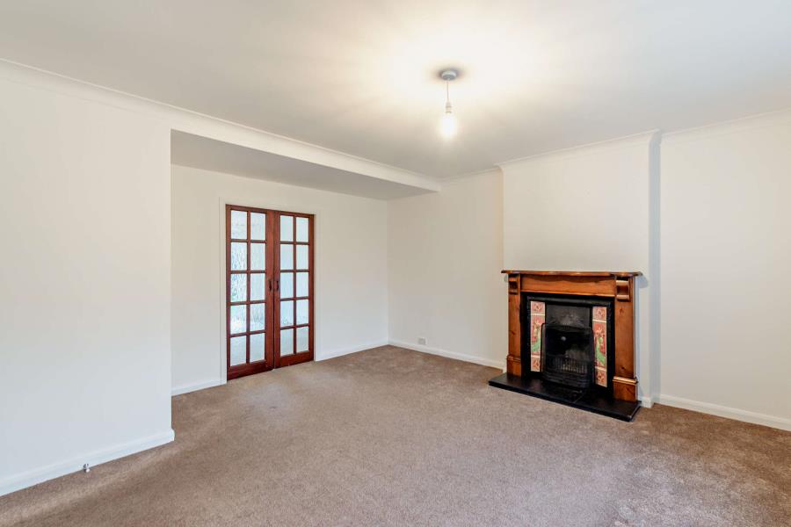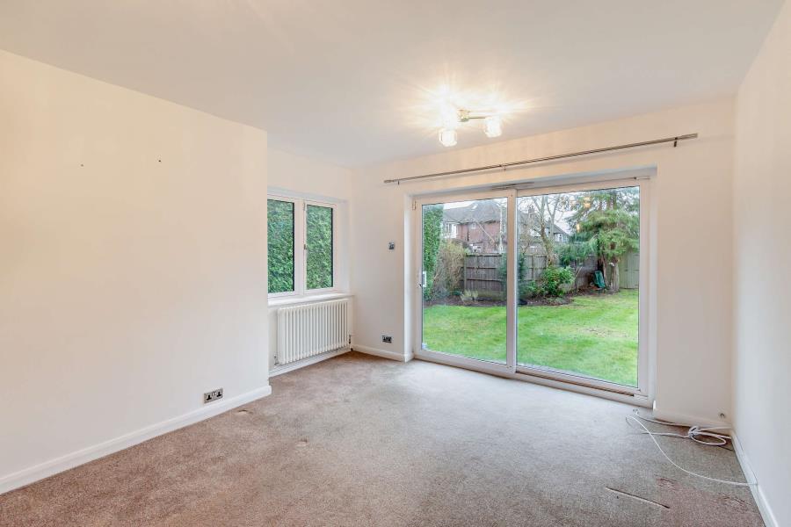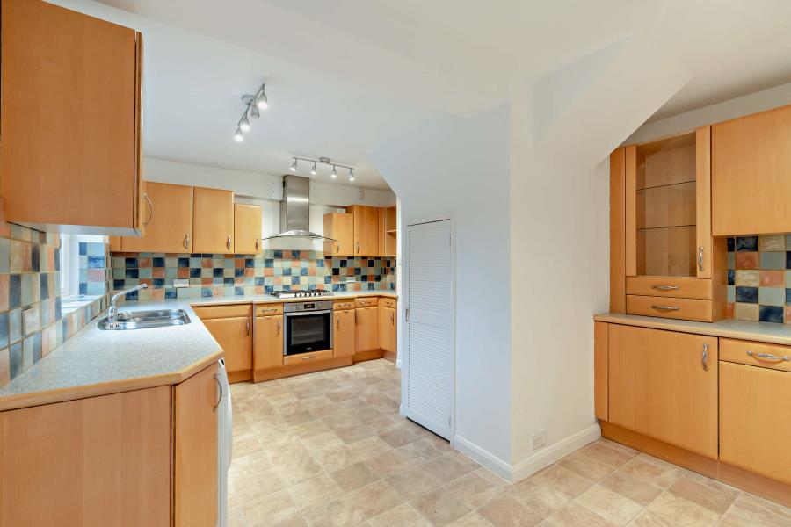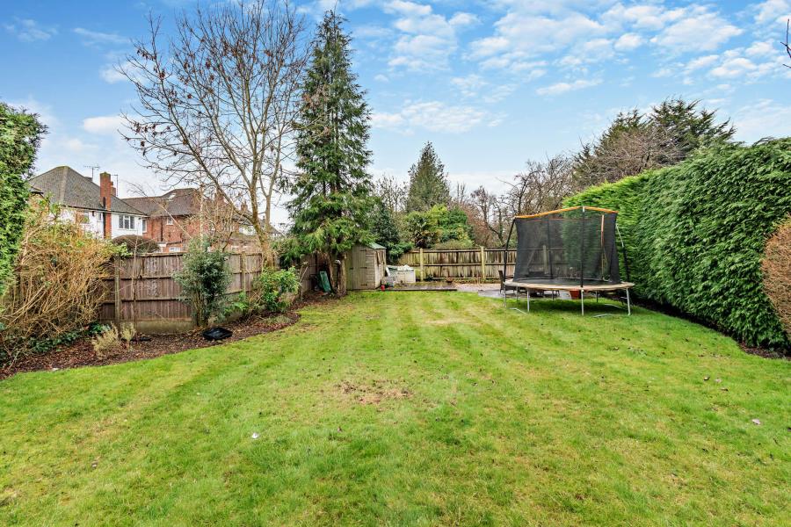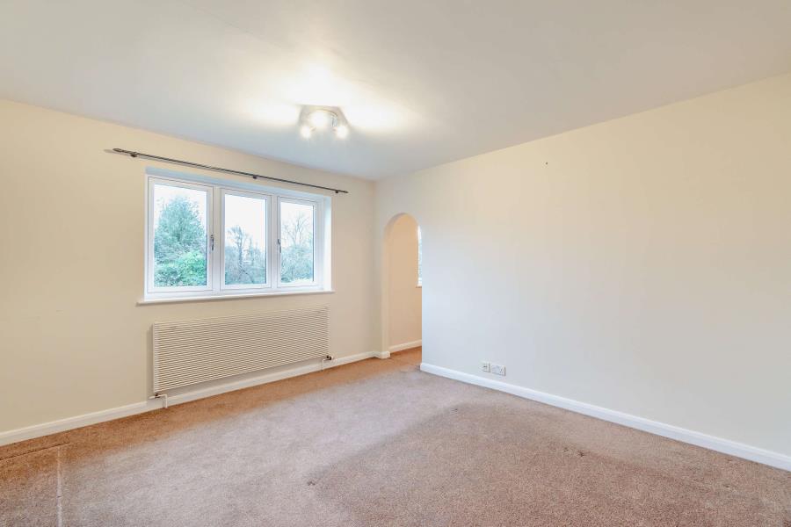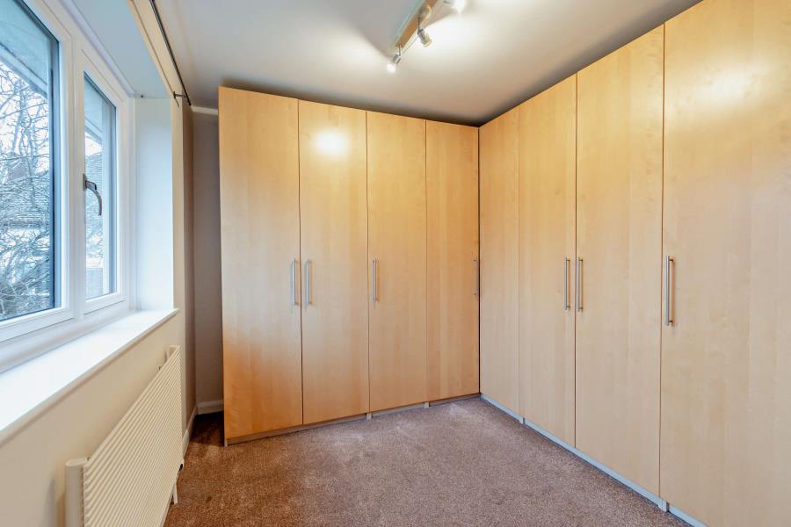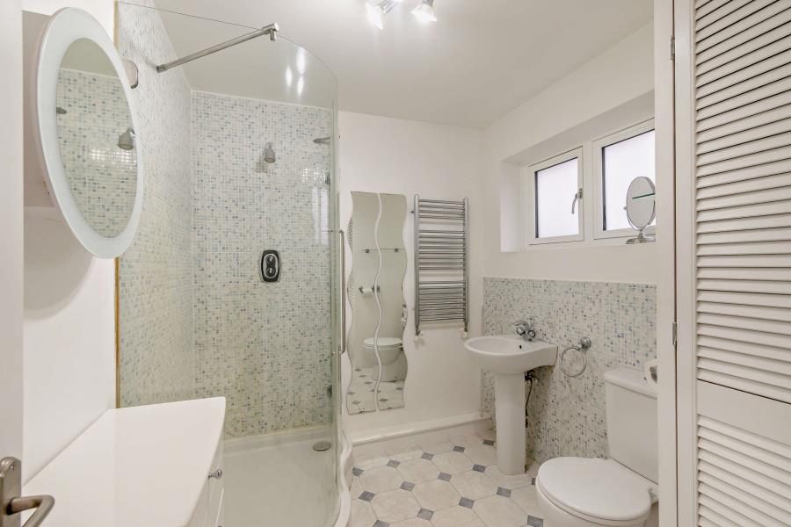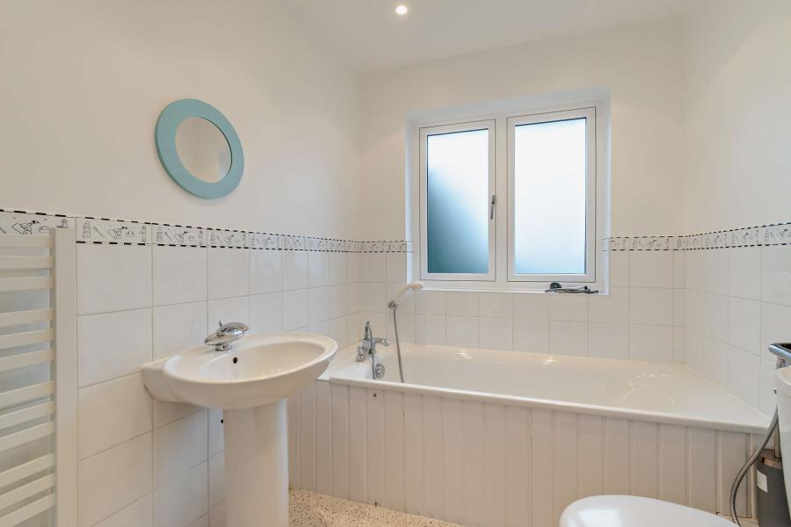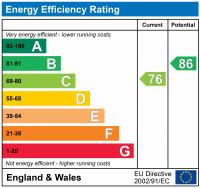Property Summary
Property Features
- ENTRANCE HALL
- FOUR RECEPTION ROOMS
- KITCHEN
- CLOAKROOM
- MAIN BEDROOM WITH DRESSING ROOM AND ENSUITE SHOWER ROOM
- FOUR FURTHER BEDROOMS ONE WITH ENSUITE
- BATHROOM
- REAR GARDEN
- DRIVEWAY
- GARAGE
Full Details
A fantastic five-bedroom, three-bathroom, detached family home situated a short distance from Pinner High Street. The ground floor comprises an entrance porch, hallway with stairs to the first floor. There are three adjoining reception rooms, a study and a guest WC, with a generous kitchen and integrated hob & oven, and room for a small dining table & chairs. To the first floor there is the main bedroom with a dressing room with fitted wardrobes and a modern en-suite shower room, four further bedrooms with a second ensuite shower room, and a family bathroom. Externally is a private rear and to the front there is a sizeable driveway providing off-street parking for multiple cars and a garage. ** An advance reservation payment of one weeks rent is required to secure the property **

