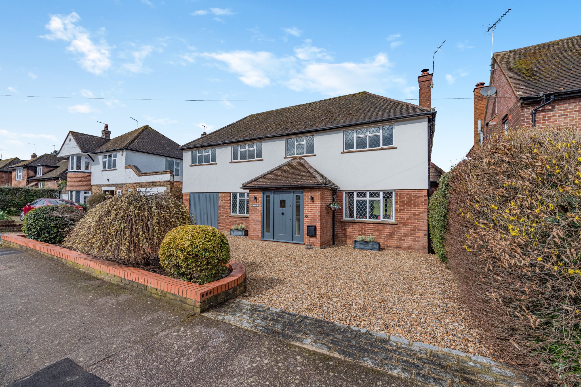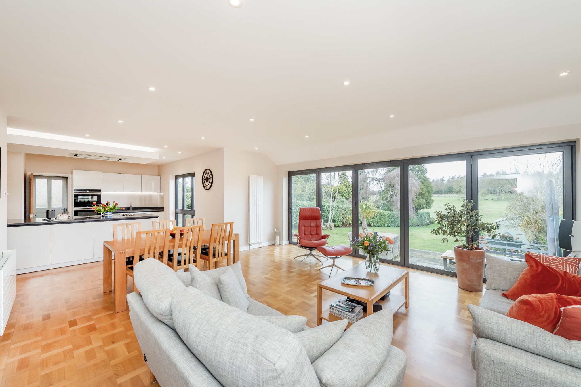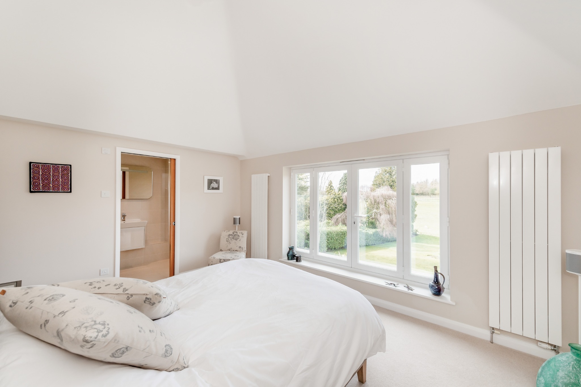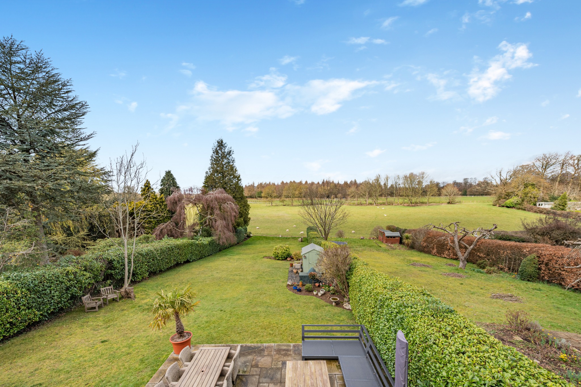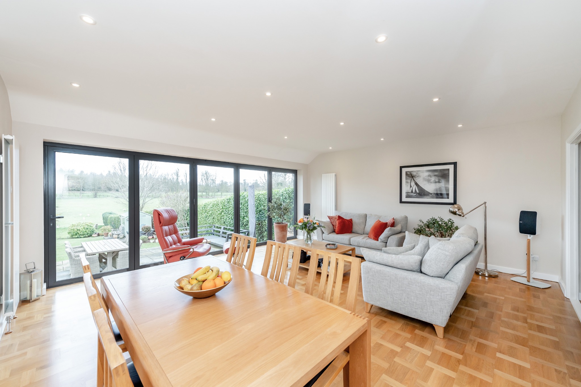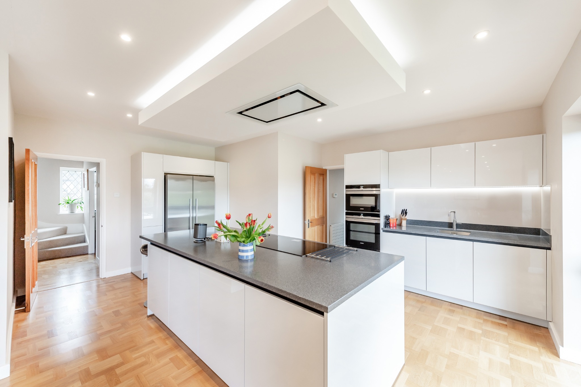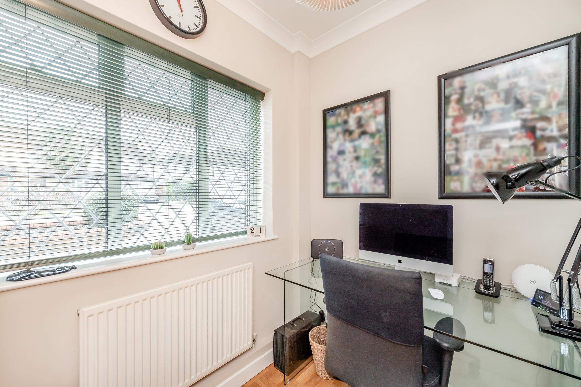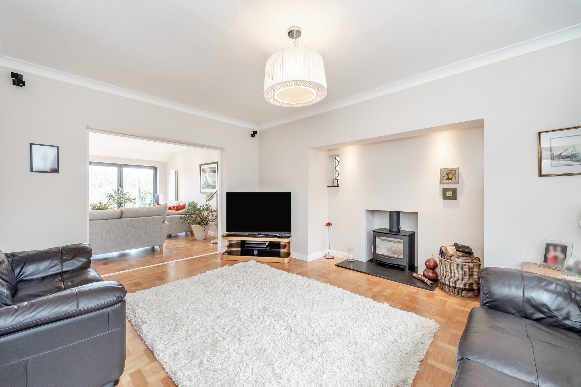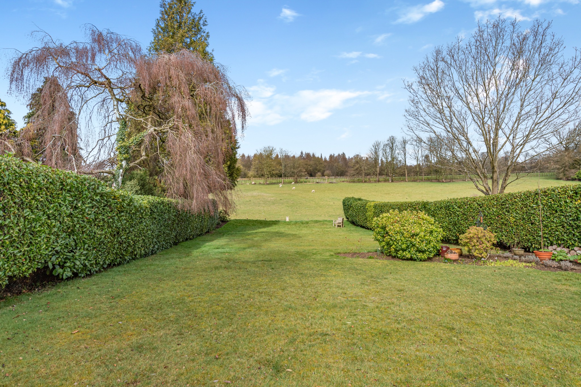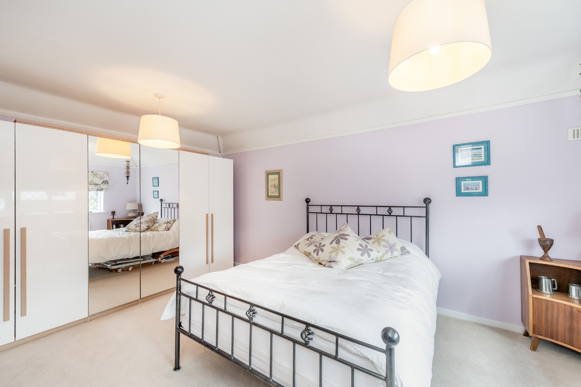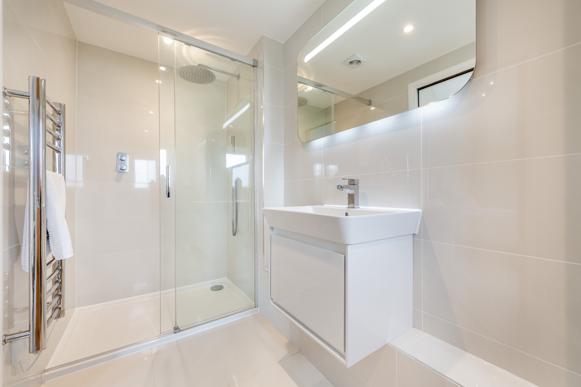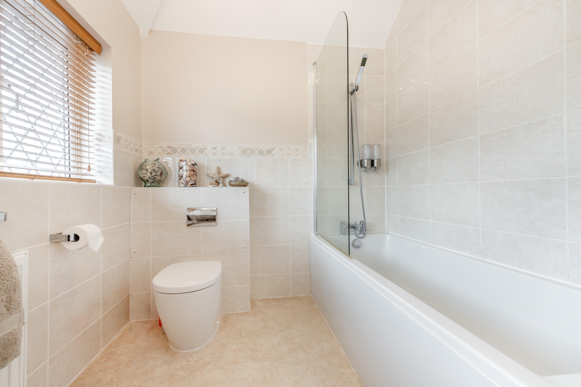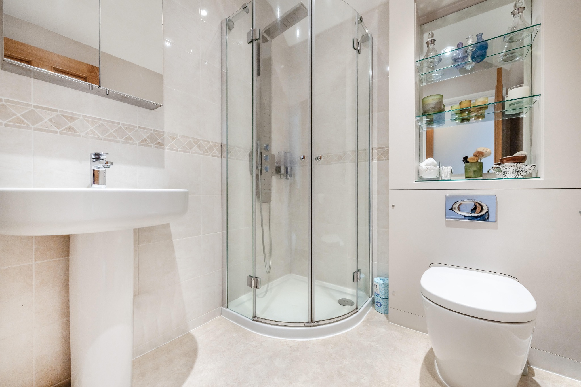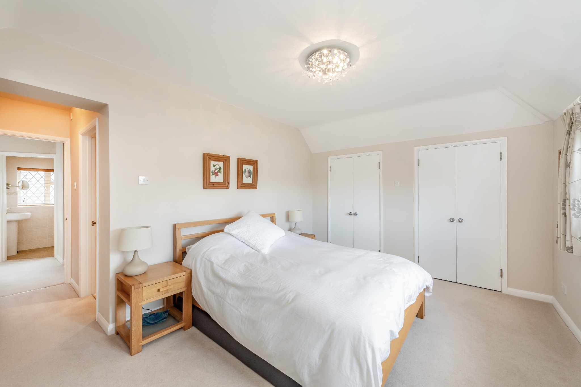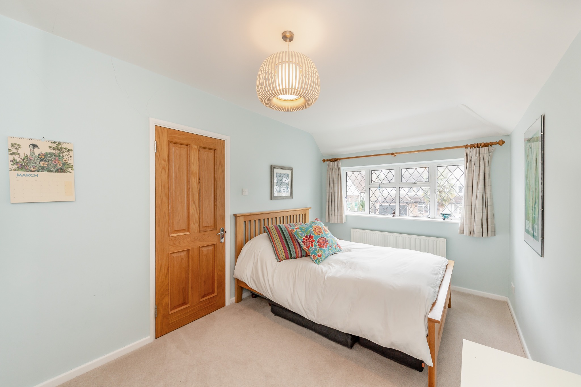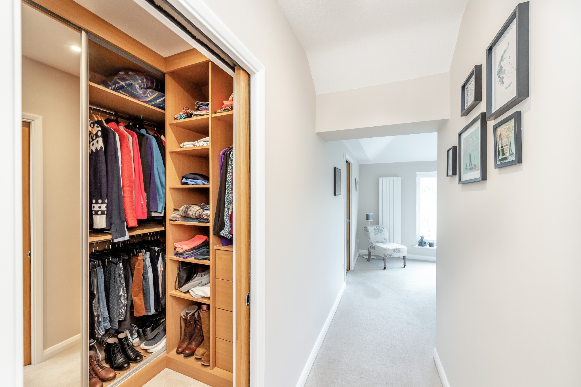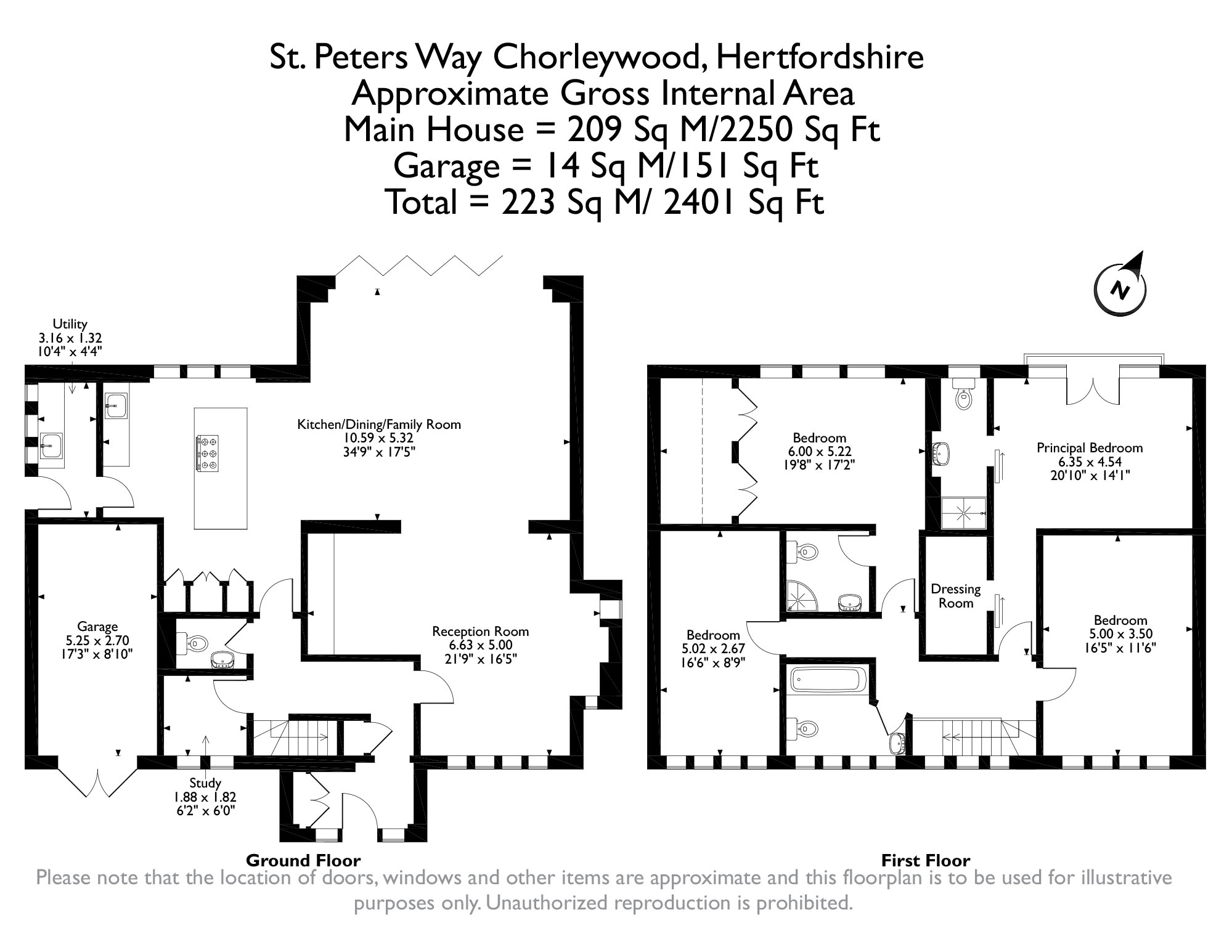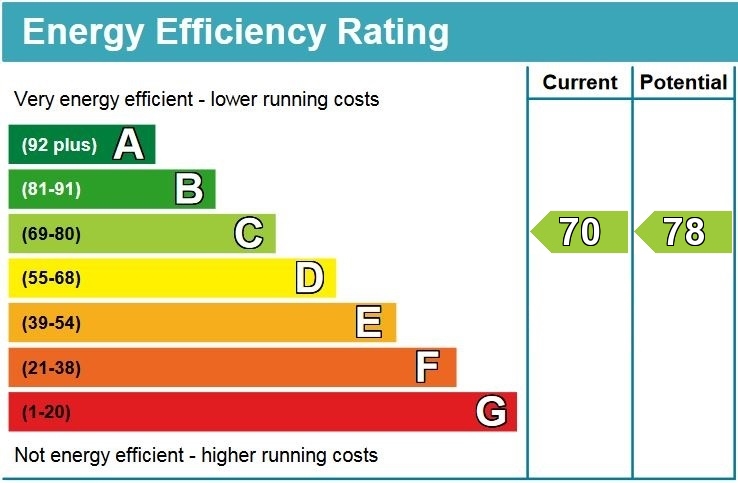Property Summary
Property Features
- SUPERB KITCHEN/DINING/FAMILY ROOM
- RECEPTION ROOM
- STUDY/ UTILITY ROOM
- GUEST CLOAKROOM
- PRINCIPAL BEDROOM WITH WALK IN WARDROBE AND ENSUITE
- GUEST BEDROOM WITH EN SUITE
- TWO ADDITIONAL BEDROOMS
- BATHROOM
- GARAGE/CARRIAGE DRIVEWAY
- STUNNING REAR GARDEN BACKING FARMLAND
Full Details
This stunning detached property has been extended to create a fabulous four bedroom, three bathroom family home backing farmland. The welcoming entrance hall has fitted cupboards for coats and shoes, leading to the magnificent 34' kitchen/dining/ reception room. The impressive kitchen has ample pale grey gloss wall and base units with Corian work surfaces, a large centre island/breakfast bar, together with Miele and Siemens appliances, a wine cooler and a Quooker tap. The bright and spacious dining/family area has bi-fold doors opening to the patio, with superb views over the rear garden and farmland. The ground floor is completed by a reception room with a wood burning stove, fitted bookcase and lovely stained glass windows, a study, utility room with space for appliances and a door to the side, together with the guest cloakroom.
To the first floor is an exceptional principal bedroom which has a vaulted ceiling, French doors and a Juliet balcony with far reaching views, together with a walk in wardrobe and an en-suite. There is a guest bedroom with an en-suite and wardrobes into eaves storage, together with two additional bedrooms and the family bathroom. The outstanding property is approached via a carriage driveway providing access to the garage and off street parking. There is a side gate to the large rear garden which is mainly laid to lawn and backing farmland, with a good sized patio adjacent to the property and a garden shed.
Chorleywood Village's facilities include a wide choice of boutique shops, coffee houses and restaurants. Marks & Spencer and Waitrose food halls are available in Rickmansworth. The area is also well served for sought after state and private schools for all ages. Leisure facilities include golf courses, cricket, football clubs, horse riding and fitness centres, together with Chorleywood Common and Rickmansworth Aquadrome, providing acres of outdoor space for walks and further activities. The Metropolitan and Main lines at Chorleywood Station offer a frequent service into London and beyond. The M25 is easily accessible via Junctions 17 and 18.
Tenure: Freehold
Local Authority: Three Rivers District
Council Council tax: Band G
Energy Efficiency Rating: Band C

