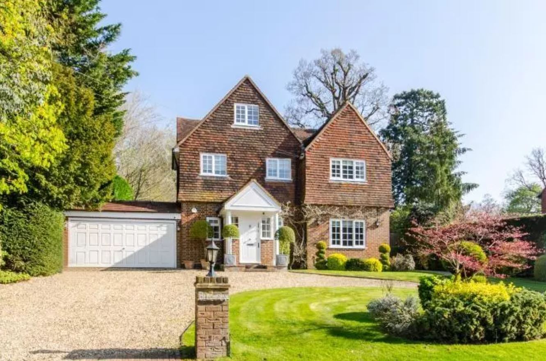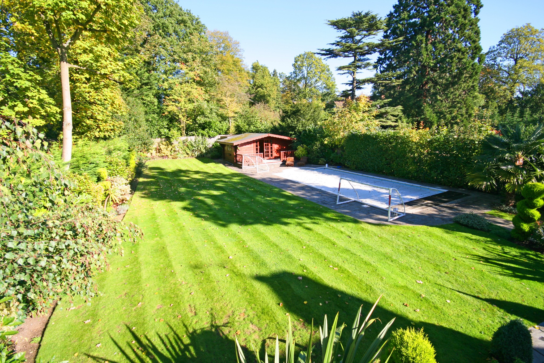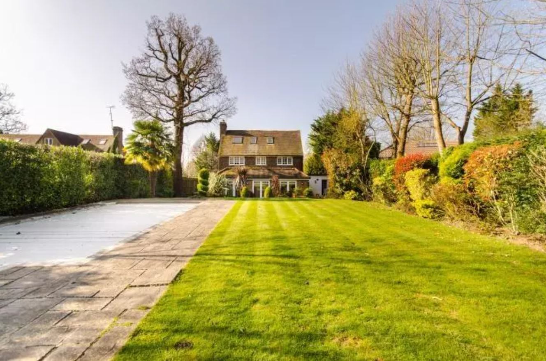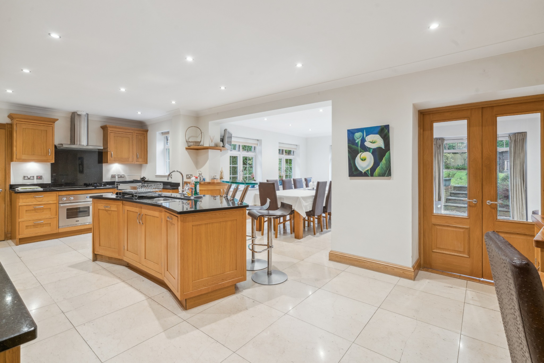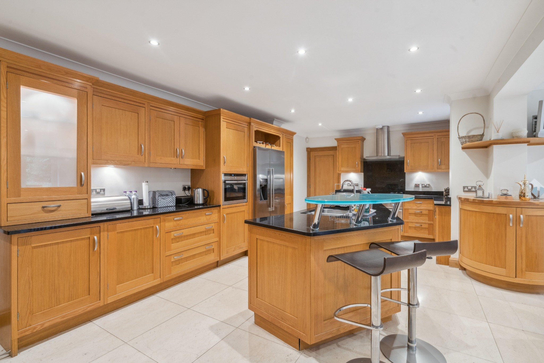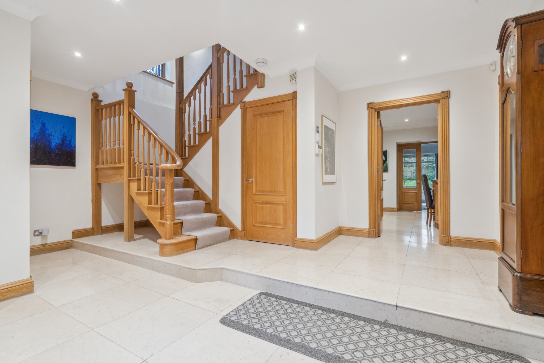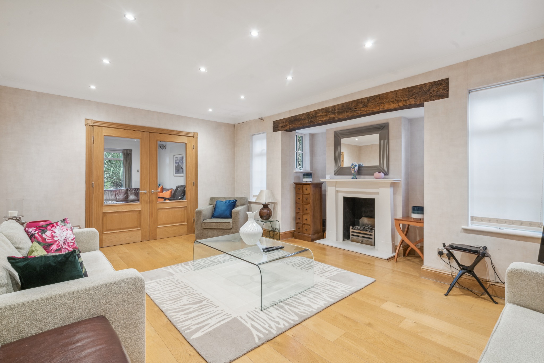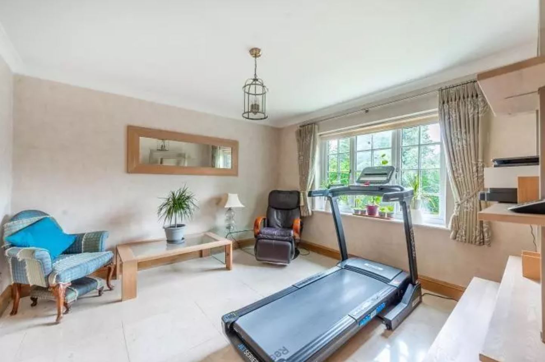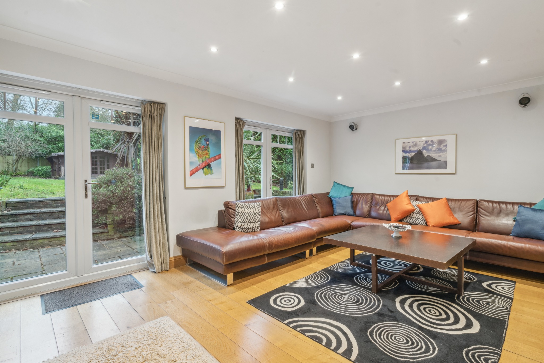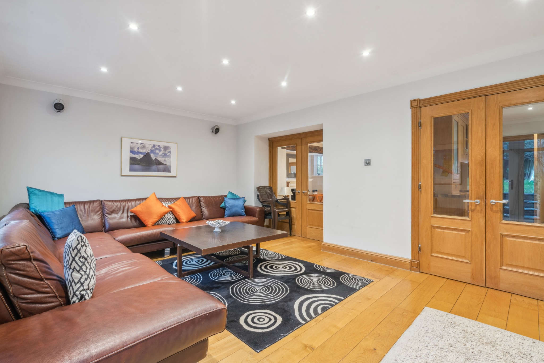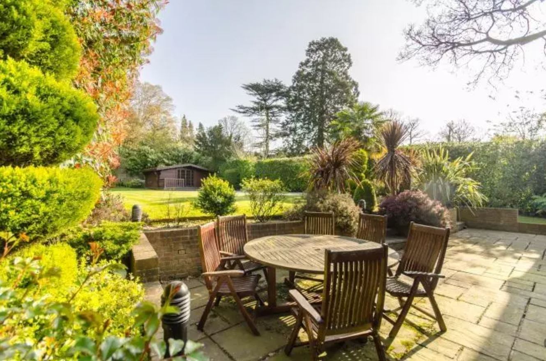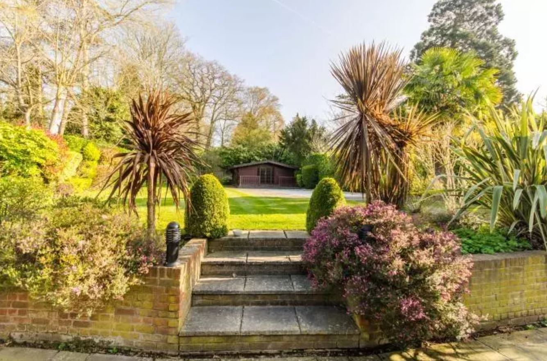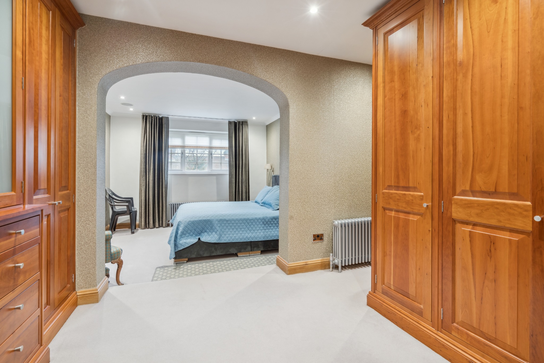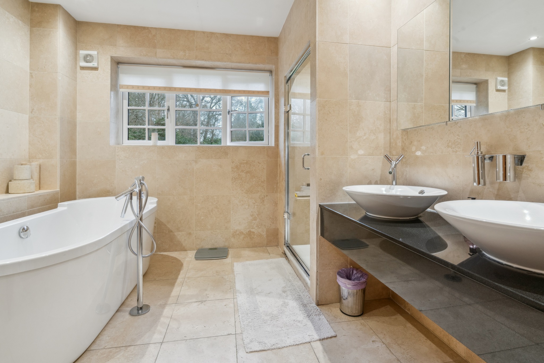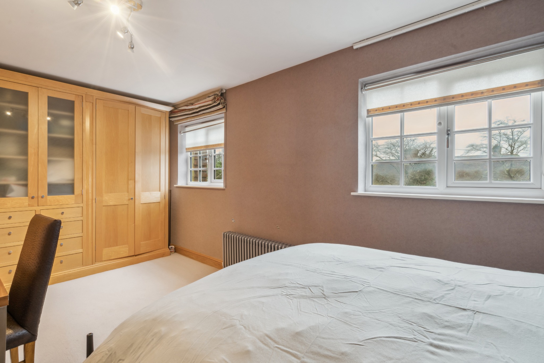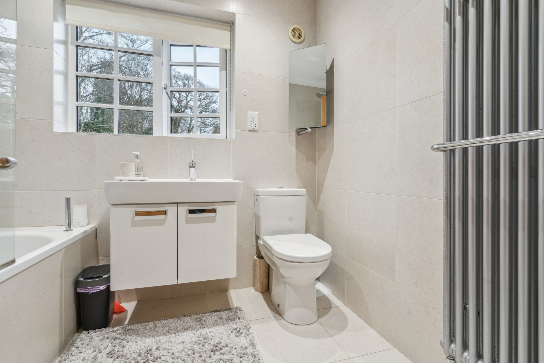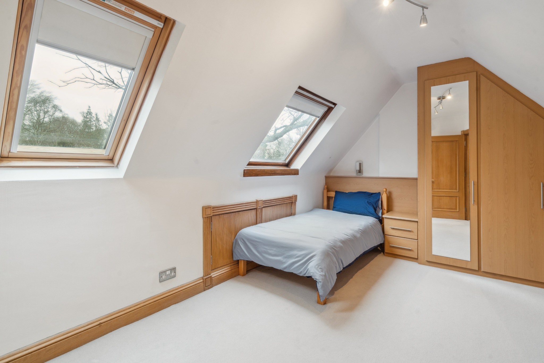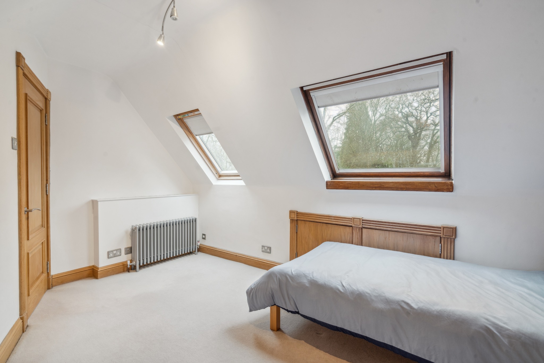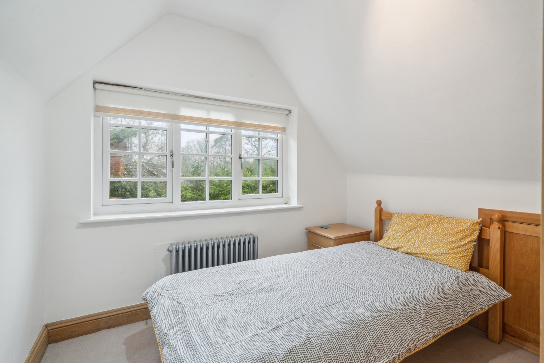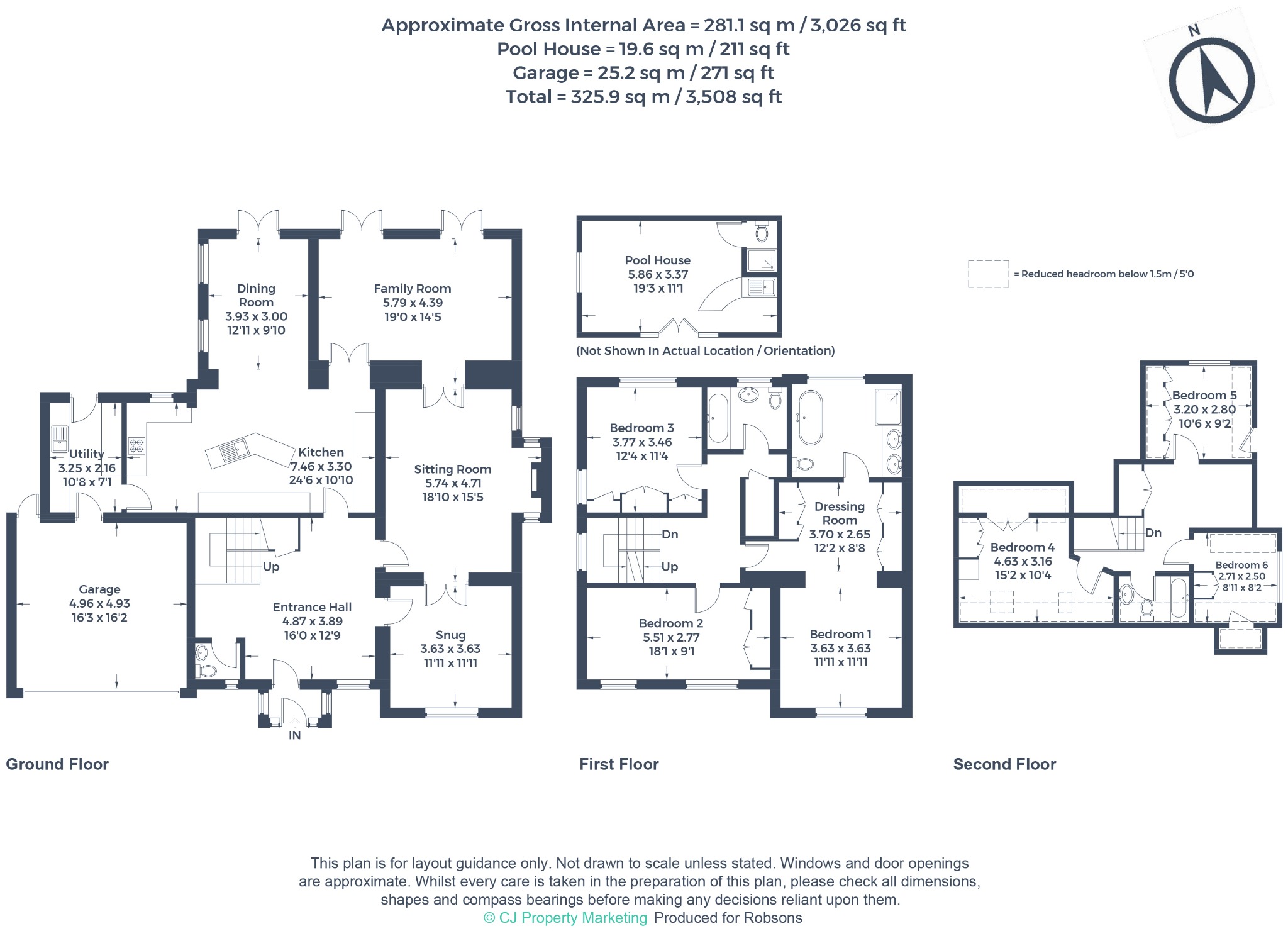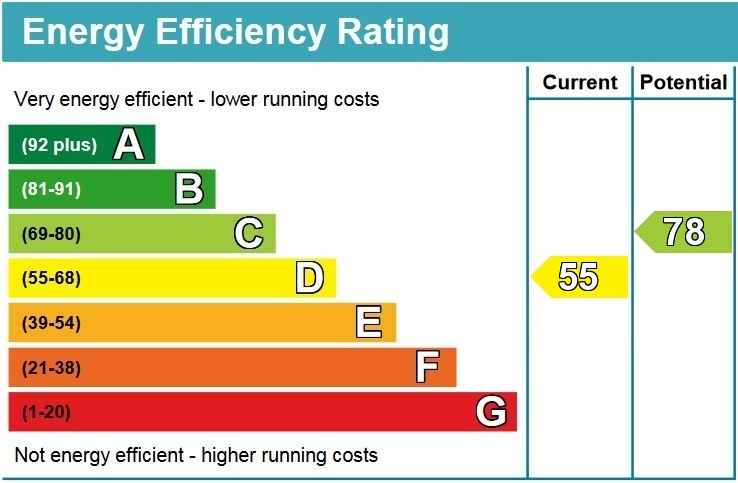Property Summary
Property Features
- Exclusive, Private Estate
- 3,508 SQ. FT. With Planning to Extend Living Space
- Three Reception Rooms
- Open-Plan Kitchen / Diner with Utility Room
- Master Bedroom with Dressing Room & En-Suite
- Five Further Generous Bedrooms
- Two Luxury Bathrooms
- Private Swimming Pool & Pool house
- Off-Street Parking & Double Garage
- Social Membership and Pinner Hill Golf Course Included
Full Details
An outstanding six bedroom, three-bathroom detached family residence (3,508 sq.ft), situated on the highly sought-after and exclusive Pinner Hill Estate, enjoying a tranquil and picturesque setting, with the added benefit of planning permission to extend. Planning has been granted for a front porch with an entrance canopy and conversion of the garage to a habitable space. Full details can be found at Harrow.gov/planning using reference P/0750/23.
The ground floor comprises a grand entrance hall with a guest cloakroom and a generous store/cloak cupboard. Off the hallway is the main reception room, which leads on to a playroom, as well as an adjoining, light-filled family room overlooking the rear garden. Completing the ground floor is a sophisticated and well-designed, open-plan kitchen/diner featuring a range of both base and eye level units, an integrated oven, ample worktop space, and access to the garden. There is also the added benefit of a utility room.
To the first floor there is an impressive master bedroom boasting a dressing room and a luxury en-suite bathroom. There are two further double bedrooms with fitted wardrobes and a family bathroom. The second floor hosts three additional bedrooms, a bathroom and access to eaves storage space.
This superb home showcases a beautifully presented, large rear garden that is part lawn and part patio, with a swimming pool and a pool house. A carriage driveway to the front of the property provides off-street parking for several cars, along with a double garage.
Pinner Hill is an exclusive 72 acre Estate with approximately 115 family dwellings and the highly regarded Pinner Hill Golf Club. The estate is situated close to Pinner, Northwood Hills and Hatch End, which all offer an array of boutique shops, restaurants, coffee houses and popular supermarkets. For commuters, there are excellent transport facilities within the area, including the Metropolitan Line at Northwood Hills and Pinner Underground Stations, the Overground at Hatch End Station, and a number of local bus routes.
The area is well served by both state and private schooling, including St Johns Merchant Taylors Private School.

