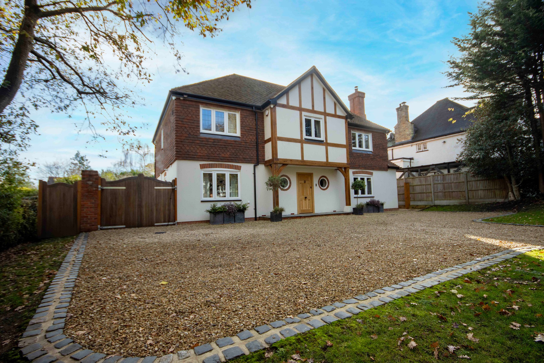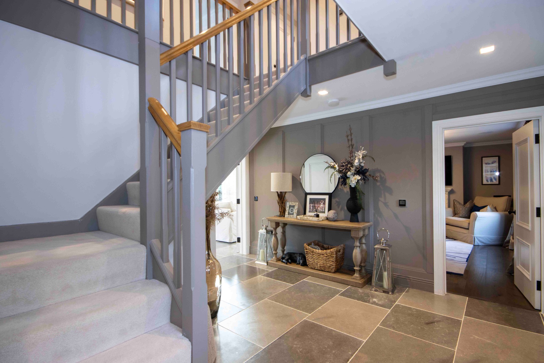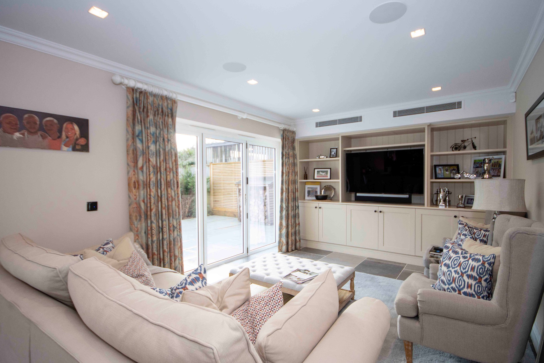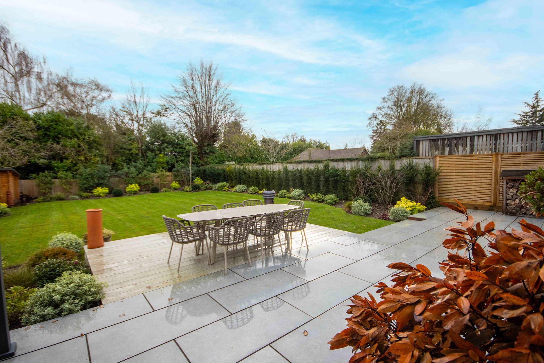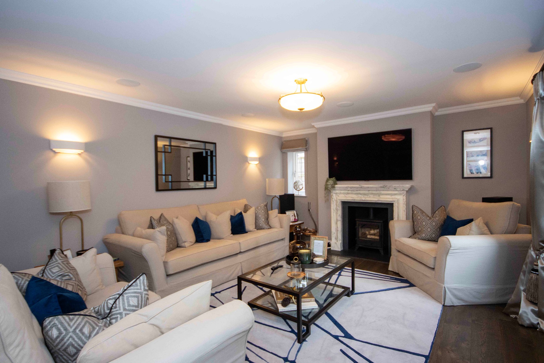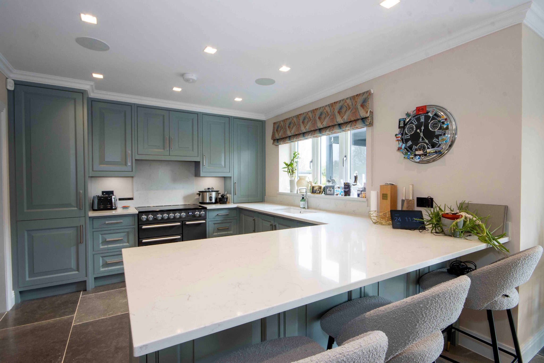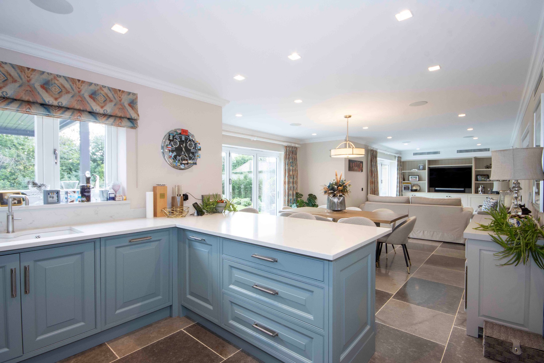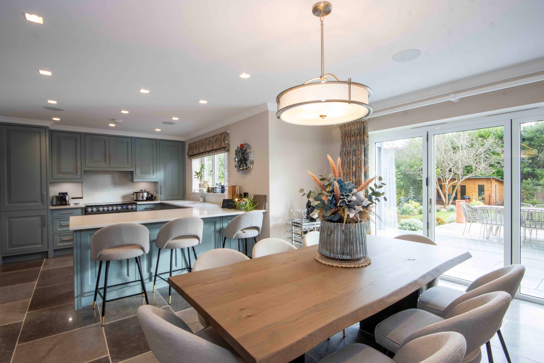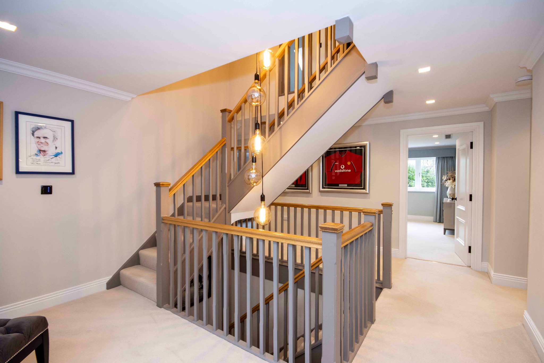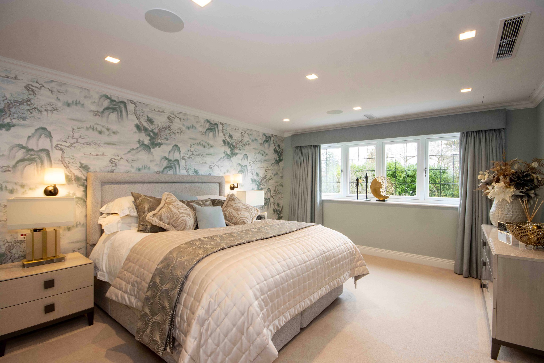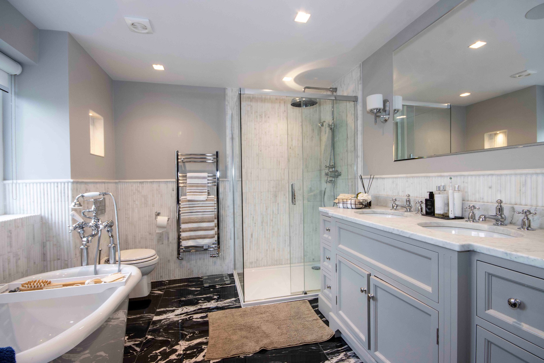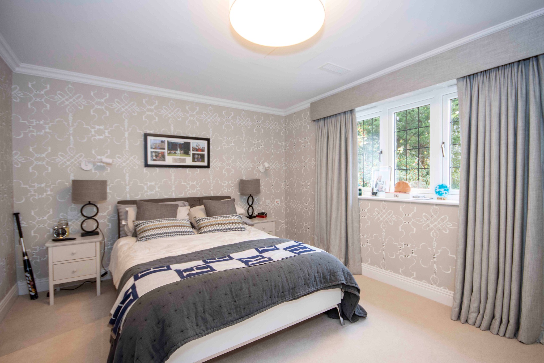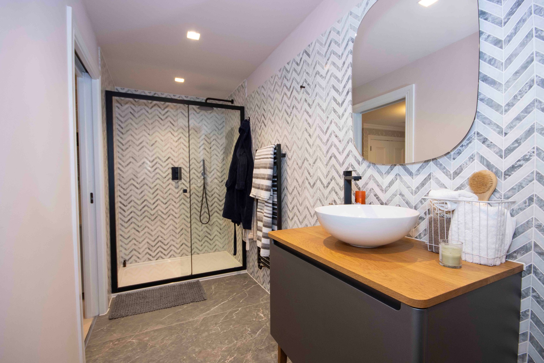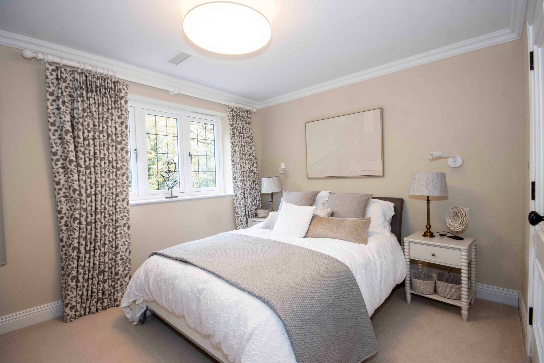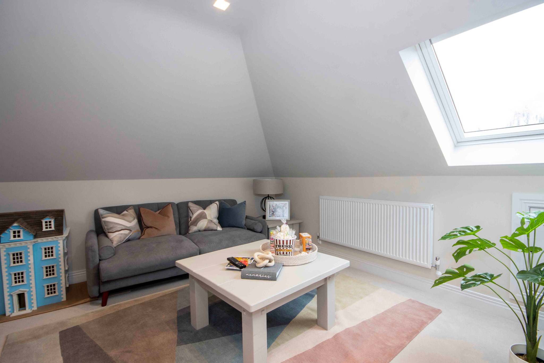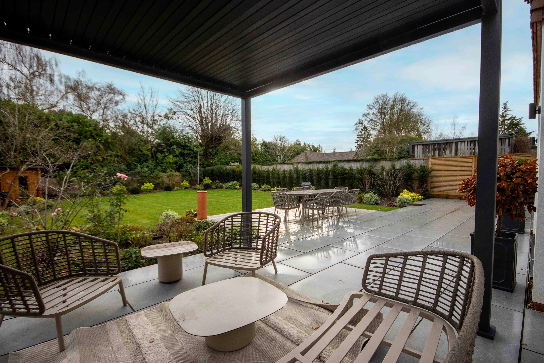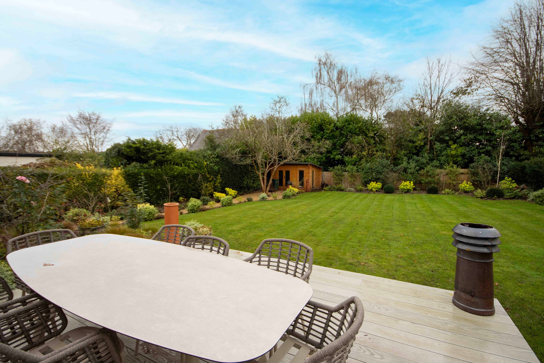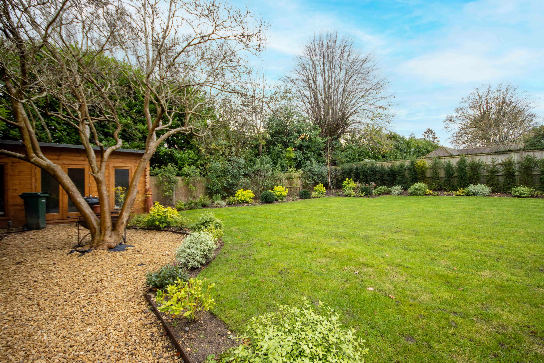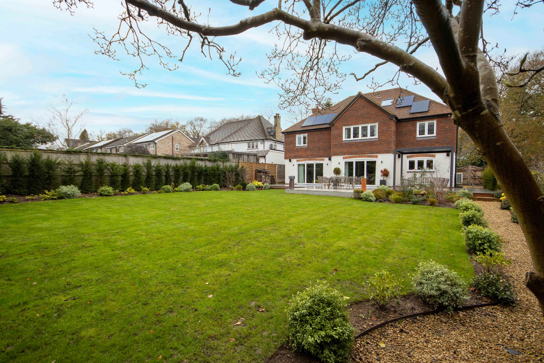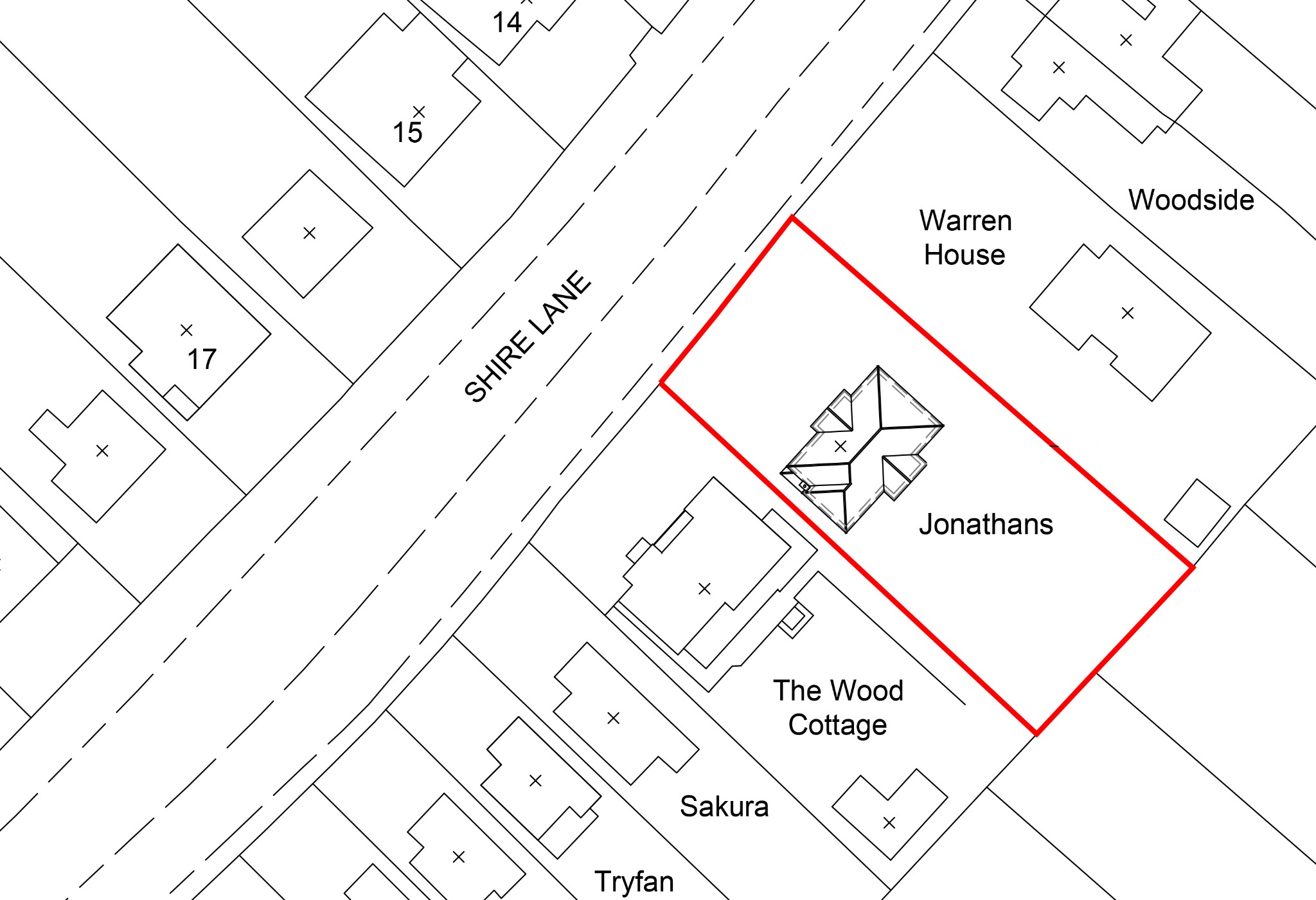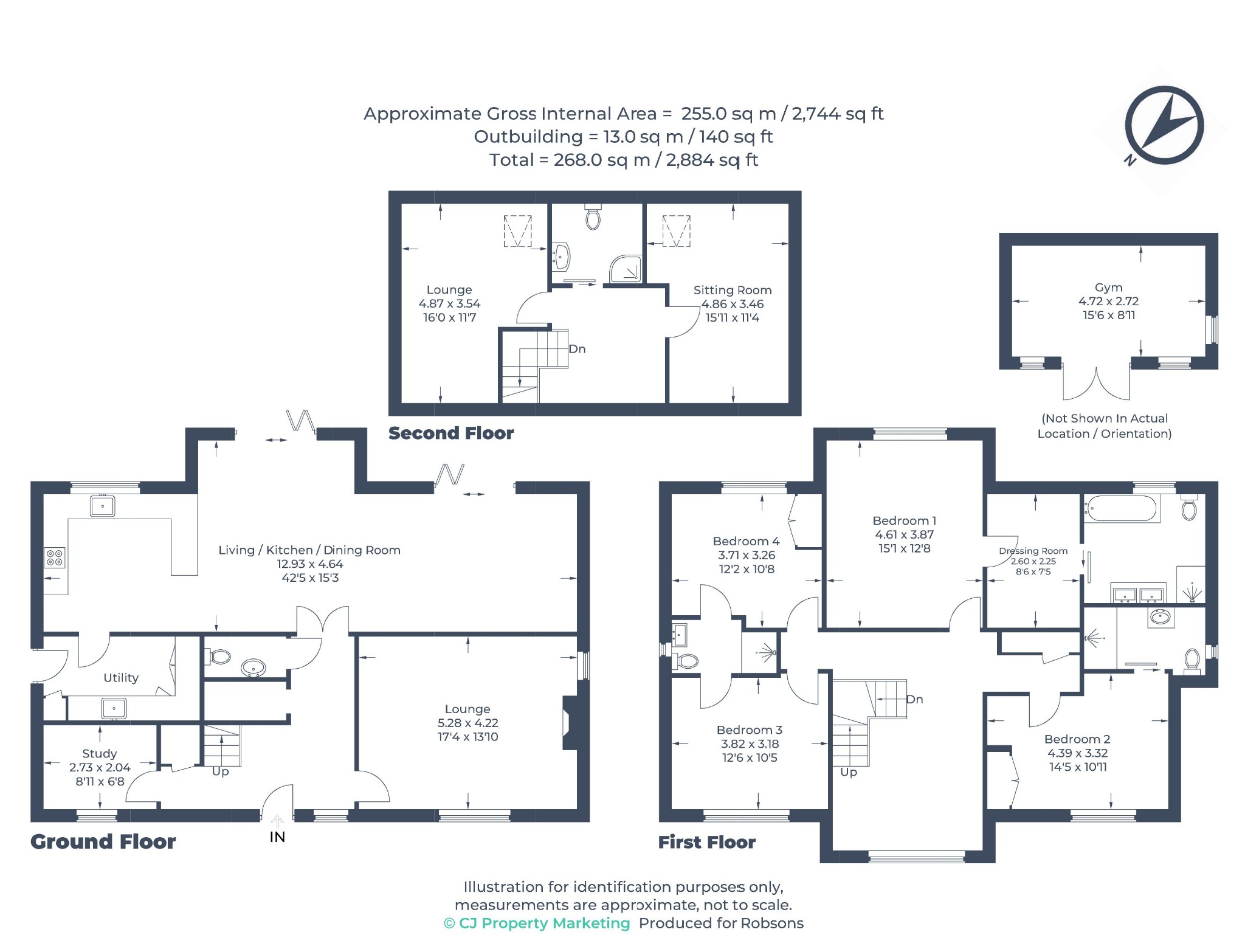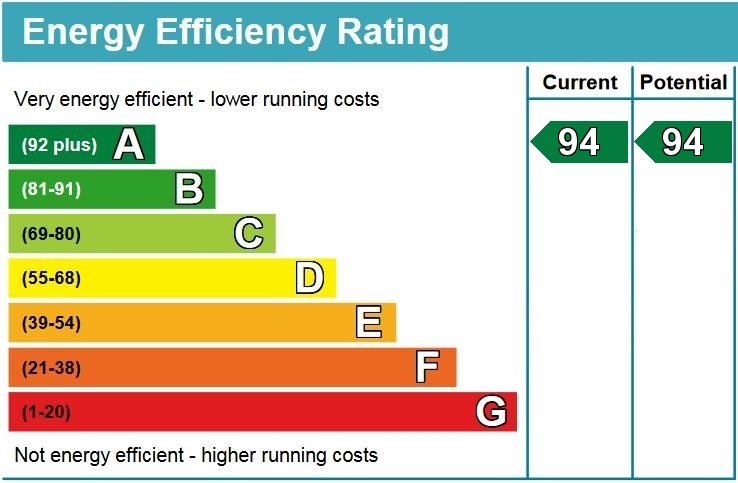Property Summary
Property Features
- LOUNGE
- LIVING/KITCHEN/DINING ROOM
- STUDY
- UTILITY ROOM
- GUEST CLOAKROOM
- PRINCIPAL BEDROOM WITH EN-SUITE
- FIVE FUTHER BEDROOMS, THREE WITH EN-SUITES
- FAMILY BATHROOM
- ATTRACTIVE REAR GARDEN WITH A GYM
- GATED DRIVEWAY & OFF-STREET PARKING FOR MULTIPLE VEHICLES
Full Details
Set in the heart of Chorleywood Village and within easy reach of excellent transport links, local amenities and well-regarded schools, this substantial and beautifully presented six-bedroom, four-bathroom, modern and stylish detached family home offers 2,884 sq ft of comfortable living accommodation arranged over three floors.
Upon entering, you are welcomed by a bright and spacious hallway with a guest cloakroom. To the front is a well-proportioned lounge complete with a feature fireplace. The highlight of the home is the expansive, light-filled open-plan kitchen, dining and living area, an ideal space for modern family life, enhanced by two sets of bi-fold doors that open seamlessly onto the garden. The contemporary kitchen is fitted with a wide range of modern units, integrated appliances, and a breakfast bar.
The spacious, first-floor landing leads to the impressive principal bedroom, which benefits from a dressing room and a luxury en-suite bathroom featuring a roll-top bath, a separate shower, and under-sink storage. Three further double bedrooms all enjoy access to en-suite shower rooms.
The second floor hosts a lounge, an additional sitting room and a shower room. These versatile rooms can easily be used as extra bedrooms, a study, or recreation spaces.
Outside, the attractive rear garden is mainly laid to lawn and bordered by mature trees, shrubs and hedges. A large terrace and decked area provide the perfect setting for outdoor dining and entertaining, along with access to the garden gym. To the front, there is a gated entrance and a spacious driveway offering parking for several vehicles, with convenient side access to the rear garden.
Chorleywood Village's facilities include a wide choice of boutique shops, coffee houses and restaurants. Marks & Spencer and Waitrose food halls are available in Rickmansworth. The area is also well served for sought after state and private schools for all ages. Leisure facilities include golf courses, cricket, football clubs, horse riding and fitness centres, together with Chorleywood Common and Rickmansworth Aquadrome, providing acres of outdoor space for walks and further activities. The Metropolitan and Main lines at Chorleywood Station offer a frequent service into London and beyond. The M25 is easily accessible via Junctions 17 and 18.
Tenure: Freehold
Local Authority: Three Rivers District Council
Council Tax Band: G
Energy Efficiency Rating: A

