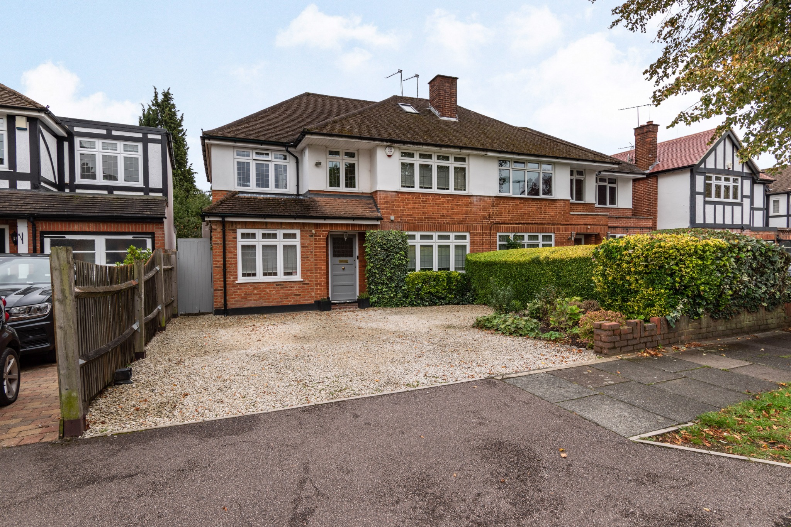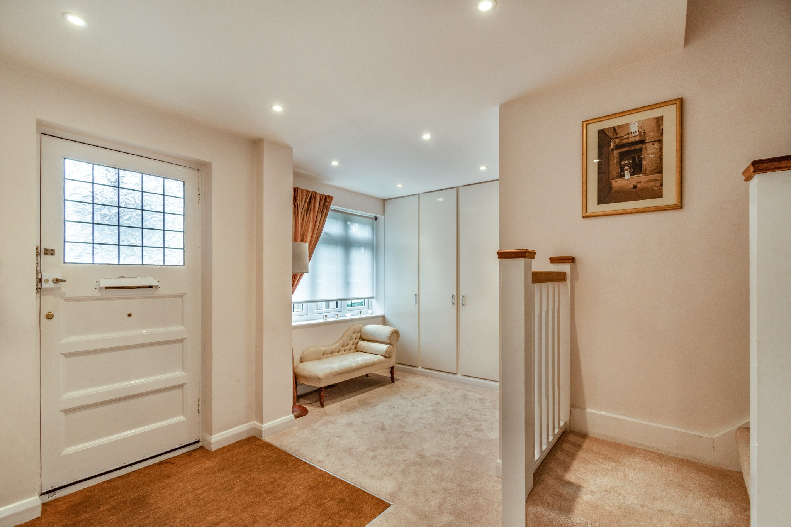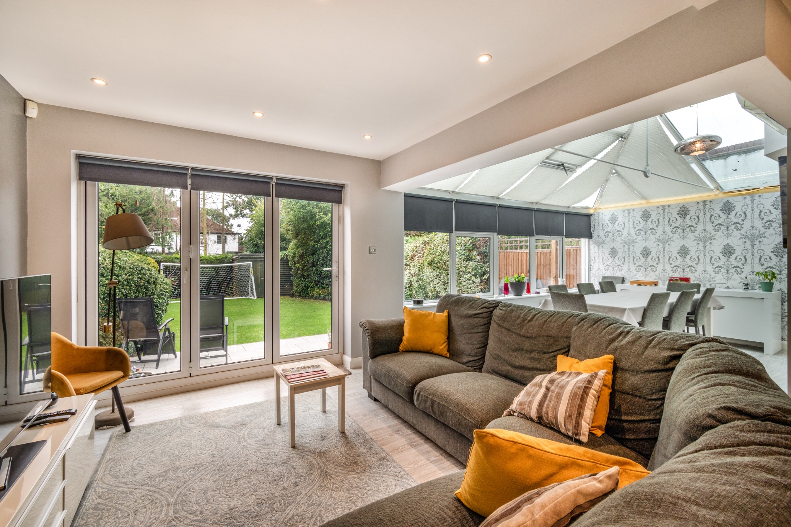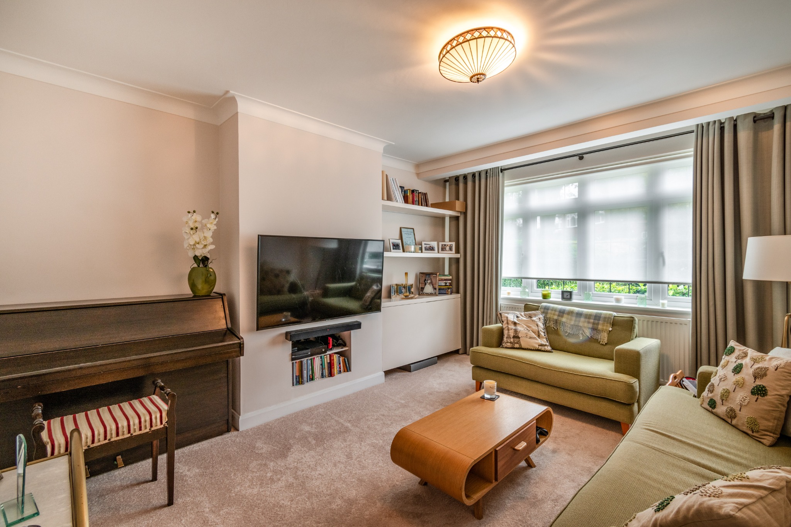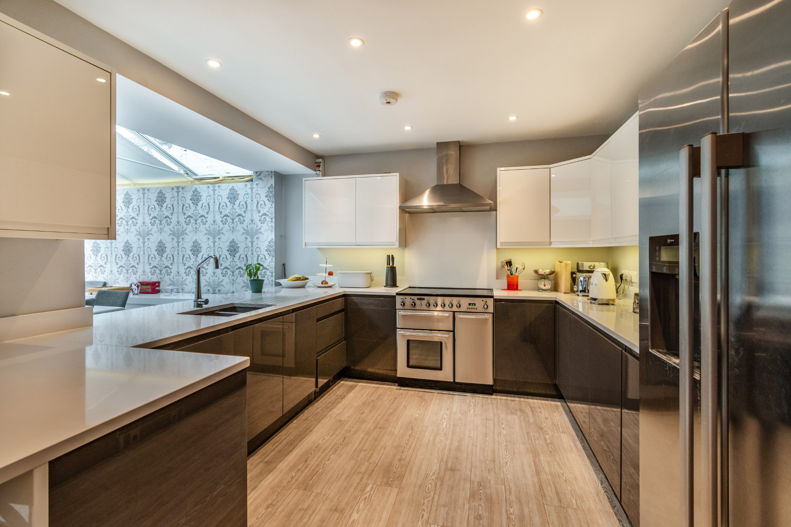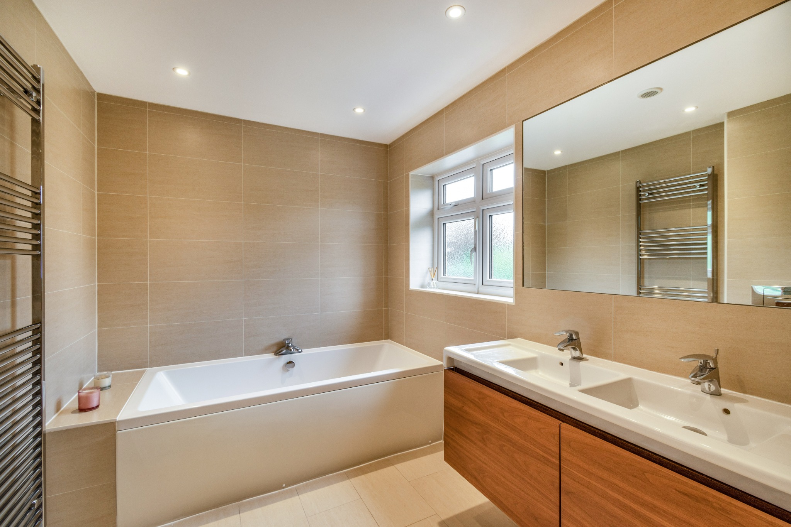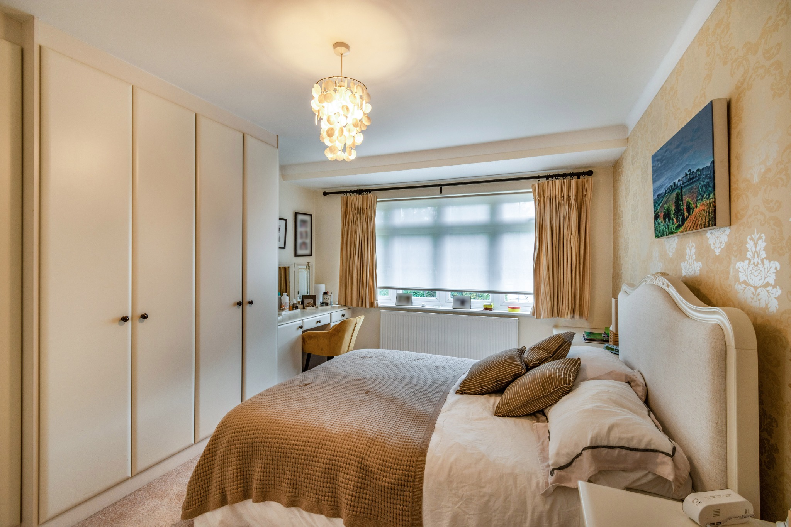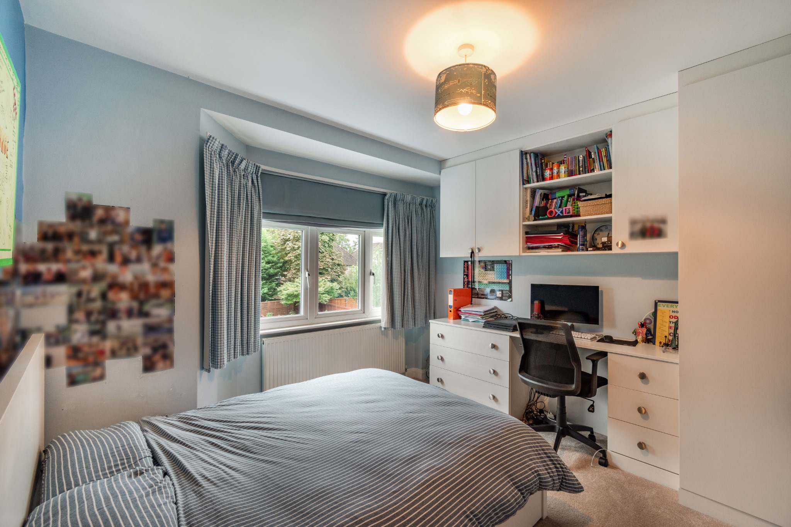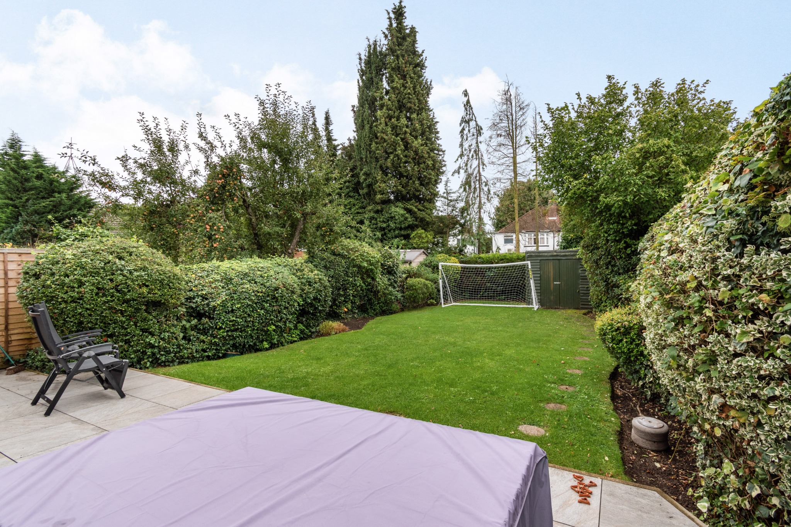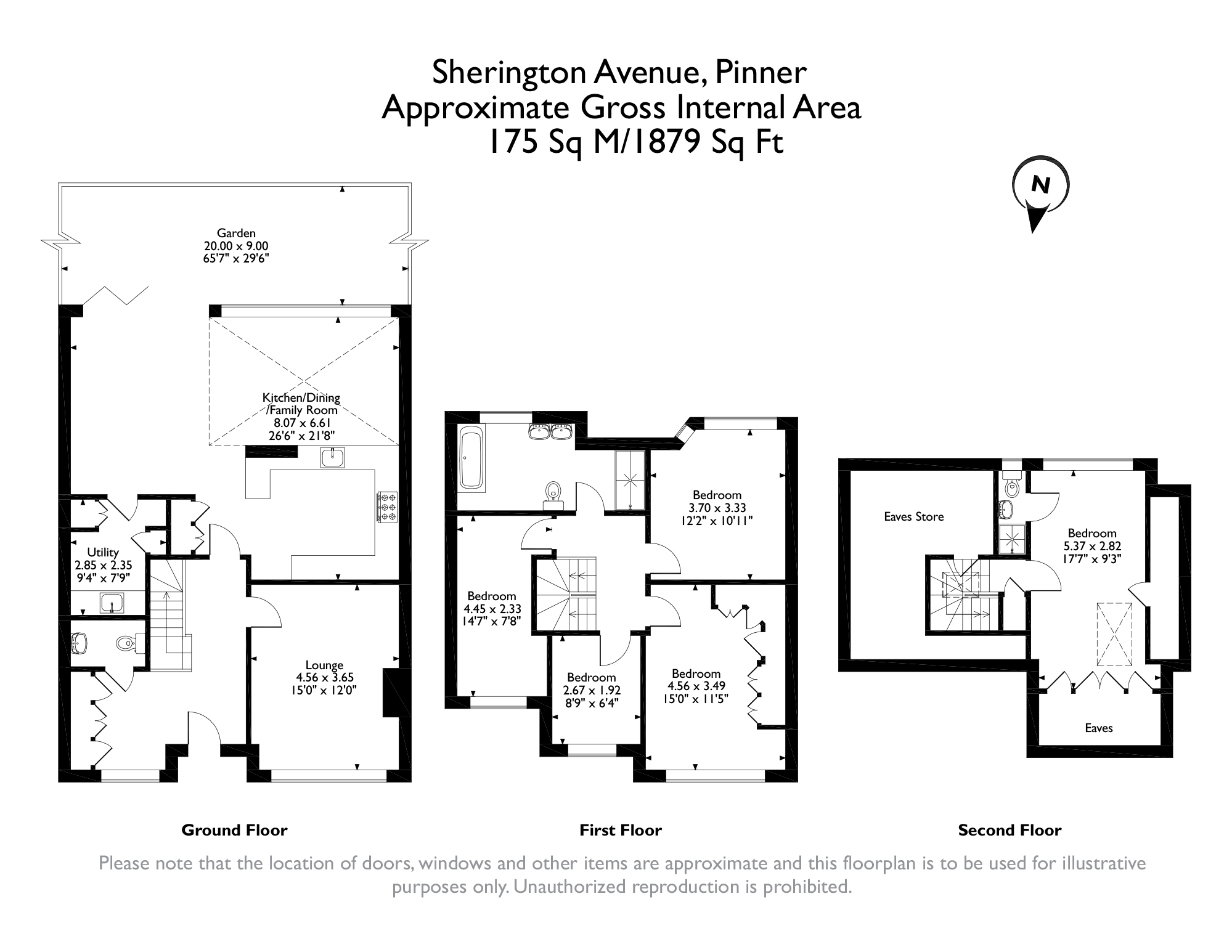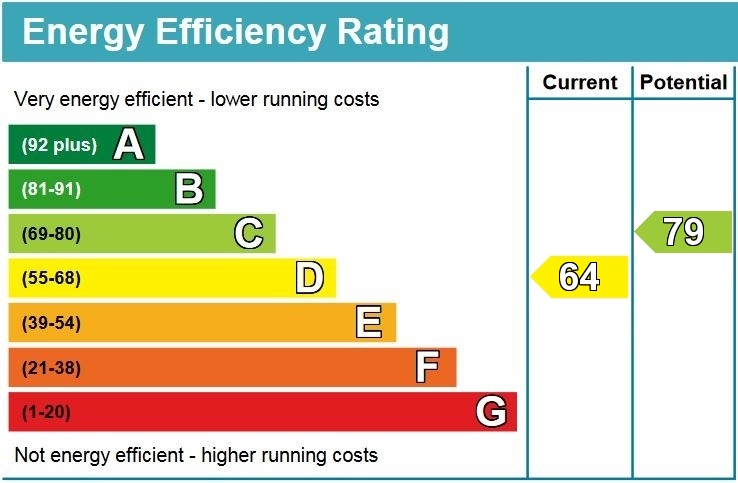Property Summary
Property Features
- KITCHEN/DINING/FAMILY ROOM
- LOUNGE
- UTILITY
- GUEST CLOAKROOM
- SPACIOUS ENTRANCE HALL
- BEDROOM WITH EN-SUITE
- FOUR FURTHER BEDROOMS
- MODERN FAMILY BATHROOM
- OFF STREET PARKING
- ATTRACTIVE SOUTH FACING REAR GARDEN
Full Details
This five bedroom, two bathroom property has been extended to create spacious light-filled accommodation set over three floors
To the ground floor is an inviting entrance hall with coats/ shoes storage cupboards. The open plan kitchen/dining/ family room is a real feature of this property. The kitchen has ample high gloss units with plinth heating and under cupboard lighting, together with a breakfast bar. This is open to the dining and family room, with bi-fold doors into the garden and an air conditioning unit above. There is also an additional lounge to the front of the property.
This floor is complemented by a utility and guest cloakroom.
There are five bedrooms, one having an en-suite shower room and another with a good range of floor to ceiling wardrobes and dressing table. The modern family bathroom has a bath as well as a shower cubicle, together with a dual sink unit, storage and heated towel rail.
To the front of the property is off street parking for numerous vehicles and a pretty front garden. Side access leads to the attractive south facing rear garden, which is mainly laid to lawn with a generously sized patio and mature borders. Stepping stones lead to a garden shed.
Situated on a tree-lined road just footsteps from Hatch End’s choice of boutique shops, restaurants, coffee houses and popular supermarkets. Transport facilities include local bus links and the Overground at Hatch End rail station, providing a fast and frequent service into the heart of Central London and beyond. The area is well served for primary and secondary schooling, parks/playgrounds and recreational facilities.
Tenure: Freehold
Local Authority: London Borough of Harrow
Energy Efficiency Rating: Band D

