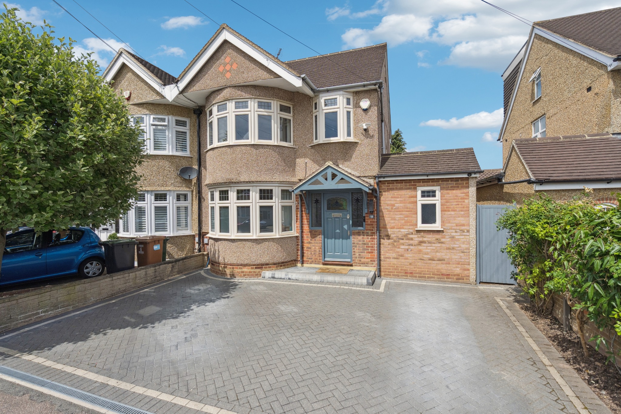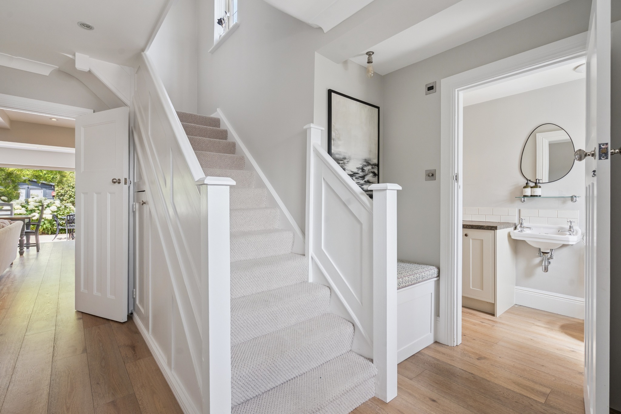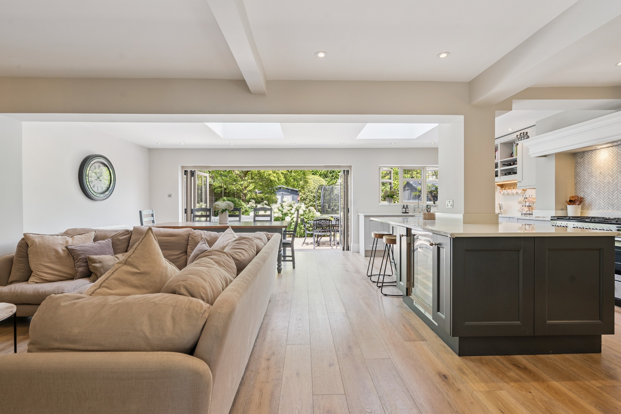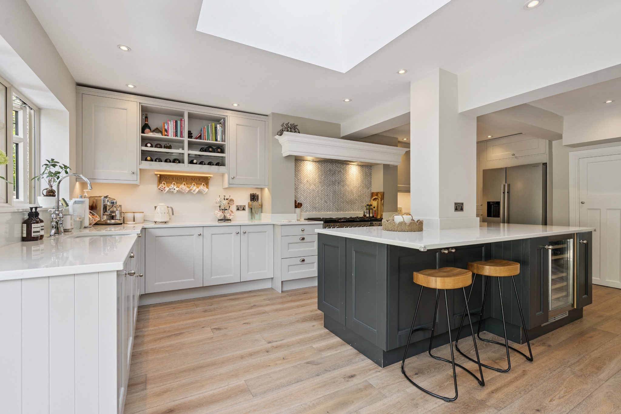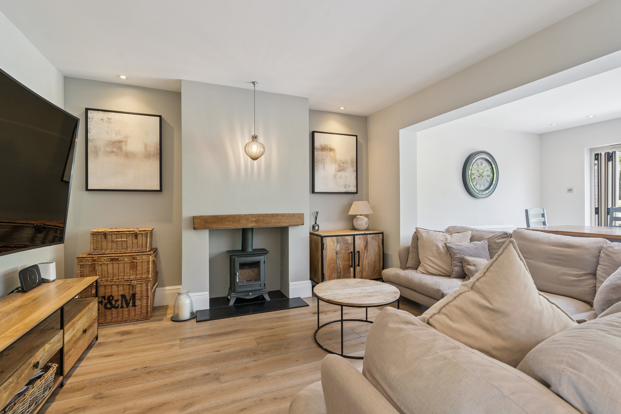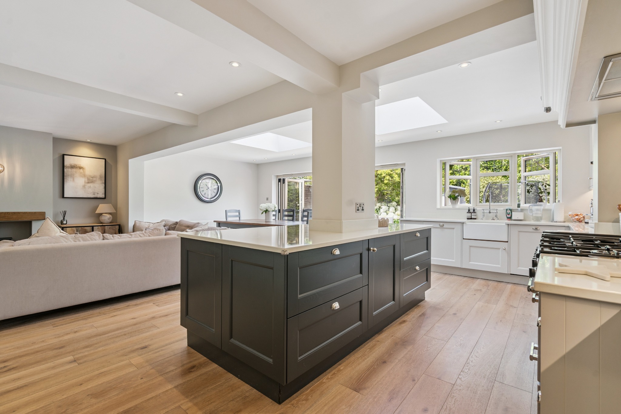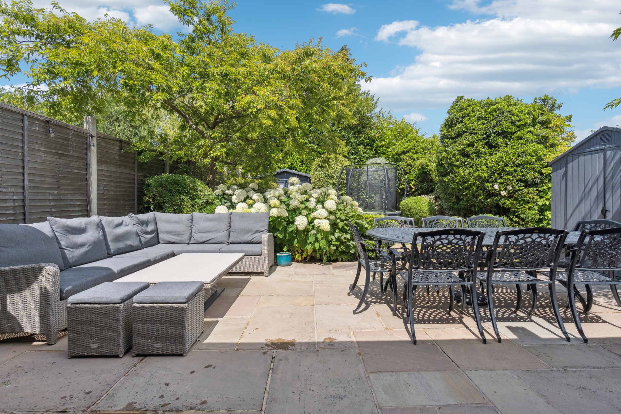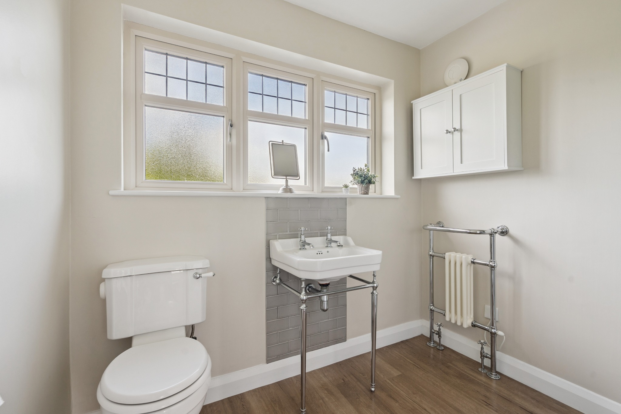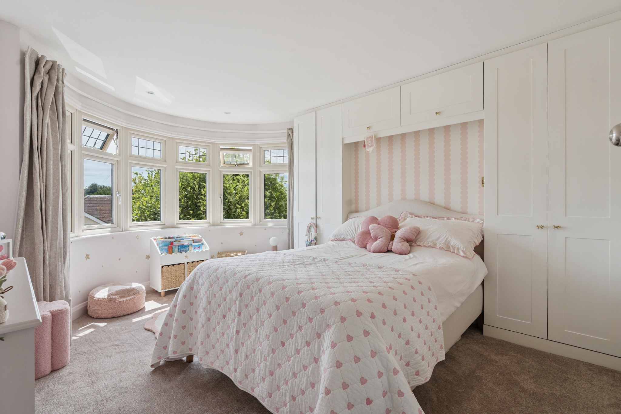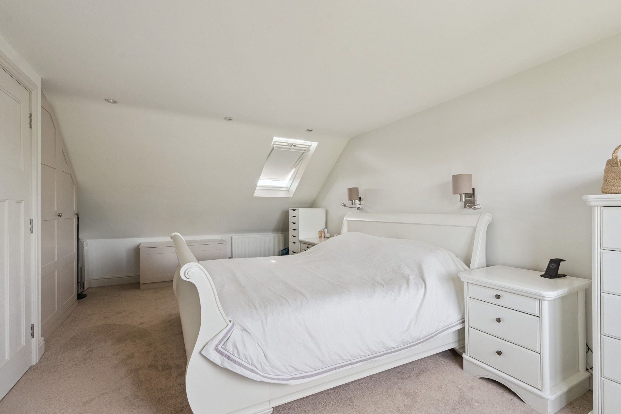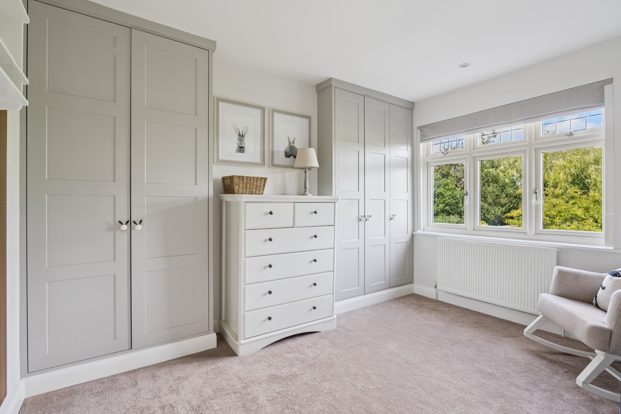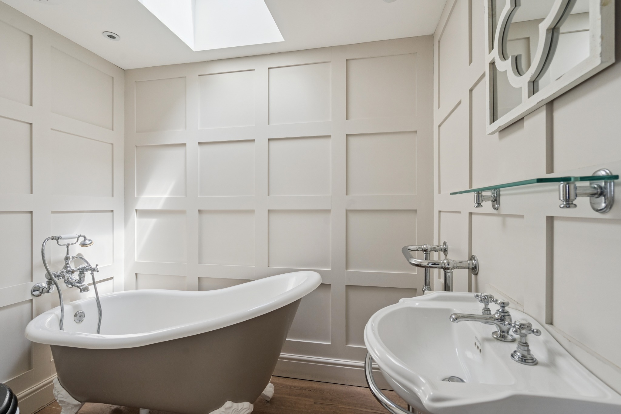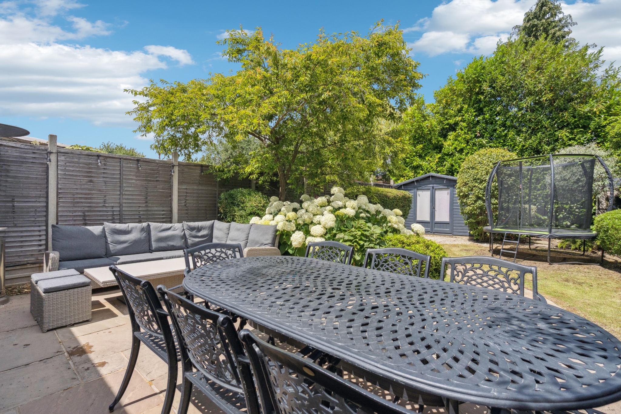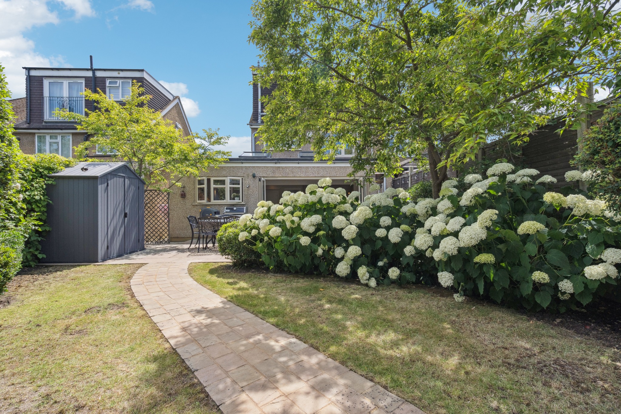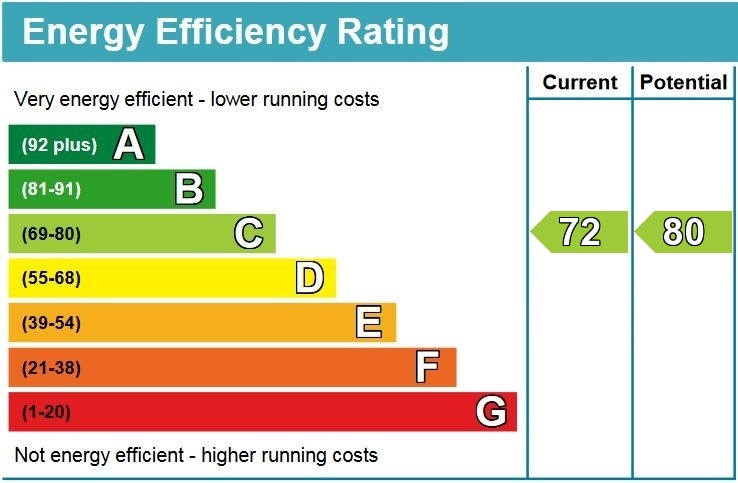Property Summary
Property Features
- OPEN-PLAN KITCHEN/LIVING/DINING ROOM
- PLAY ROOM
- UTILITY ROOM
- GUEST CLOAKROOM
- PRINCIAL BEDROOM WITH LUXURY EN-SUITE BATHROOM
- TWO FURTHER DOUBLE BEDROOMS
- MODERN FAMILY SHOWER ROOM
- ATTRACTIVE REAR GARDEN
- OFF-STREET PARKING
Full Details
Set within a sought-after residential location, this beautifully presented and stylishly extended three-bedroom, two-bathroom semi-detached family home offers an impressive 1,685 sq ft of contemporary living space, thoughtfully designed for modern family life.
The property welcomes you with a bright and airy entrance hallway leading to a guest cloakroom and a convenient utility area. At the front of the house, a versatile playroom with a large bay window provides the perfect space for a children's area, home office, or an additional reception room.
The heart of the home is the stunning open-plan kitchen/living/dining room, flooded with natural light from two skylights and expansive bi-fold doors that open onto the garden, creating a seamless indoor-outdoor living experience. The stylish kitchen is fully fitted with a wide range of units and integrated appliances, featuring a large kitchen island with a breakfast bar and wine cooler, ideal for both family meals and entertaining.
On the first floor, you'll find two generous double bedrooms, each with fitted wardrobes, served by a sleek modern family shower room. The second floor is dedicated to the principal bedroom, complete with fitted wardrobes and a beautifully appointed en-suite bathroom, featuring a freestanding roll-top bath.
The landscaped rear garden offers a manicured lawn, mature shrubs and flowerbeds, and a terrace area perfect for alfresco dining. To the front, a driveway provides off-street parking, with the added benefit of side access to the garden.
Picturesque Croxley Green provides the perfect backdrop as it offers village charm in the rural suburbs of Hertfordshire. The property is within easy reach of Croxley Green and Rickmansworth town centres with its wide range of boutique shops, coffee houses, restaurants and the major supermarkets. The Metropolitan and Chiltern line train services connects you to London Baker Street, Marylebone Station and beyond. The M25 motorway is available at both junctions 17 and 18 connecting you to the national motorway network. Major London airports are also within reach. The area is well served for good quality private and state schools for all ages.
Tenure: Freehold
Local Authority: Three Rivers District Council
Council Tax Band: F
Energy Efficiency Rating: C

