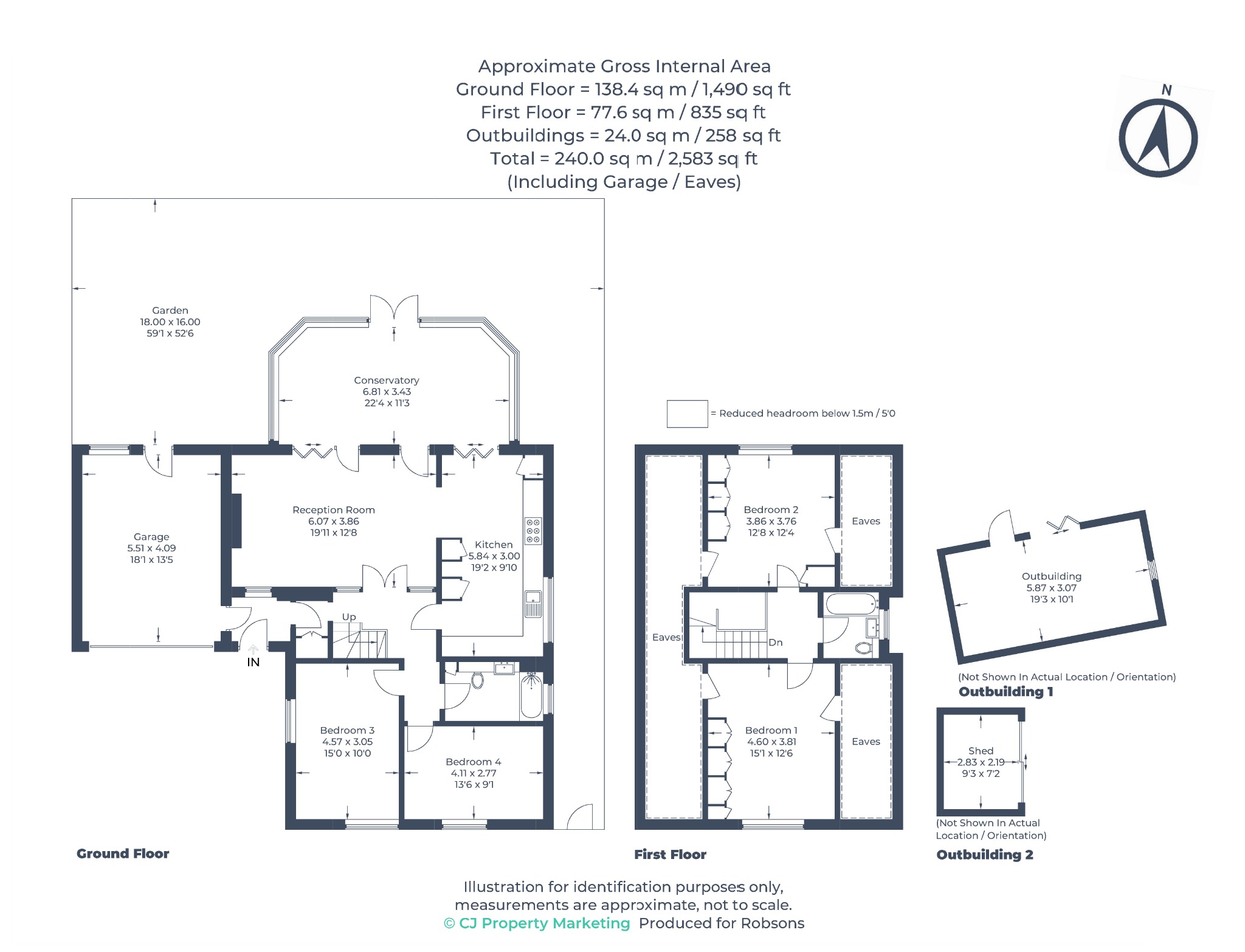Property Summary
Property Features
- Four Bedrooms
- Two Bathrooms
- Modern Kitchen / Breakfast Room
- Reception Room
- Conservatory
- Attractive Garden
- Outbuilding
- Off-Street Parking
- Garage
- Scope to Extend (STPP)
Full Details
Positioned in a highly desirable part of Hatch End, close to local amenities, schools and transport links, is this stylish four-bedroom, two-bathroom detached family home with the added benefit of an outbuilding. The property features modern and stylish interiors throughout, providing comfortable living across two floors, with an attractive rear garden and off-street parking.
The ground floor comprises a large reception room with an adjoining conservatory, a well-equipped kitchen/breakfast room, a luxury family bathroom, and two double bedrooms. The first floor hosts two larger double bedrooms, both with fitted wardrobes, a second family bathroom, and access to eaves storage.
An attractive rear garden provides plenty of outdoor space for families to enjoy, with the addition of an outbuilding complete with power and lighting. Off-street parking is available at the front of the property, via your own driveway, along with a garage.
Sequoia Park is a peaceful, family-friendly road just moments from Hatch End High Street and an array of shops, restaurants, coffee houses and popular supermarkets. For commuters, there are excellent transport facilities in the area, including the Overground at Hatch End Station, numerous local bus routes and the Metropolitan Line at nearby Pinner Station.
The area is well served by local primary and secondary schooling, with the highly sought-after Grimsdyke Primary School close by, as well as children's parks and recreational facilities.

















