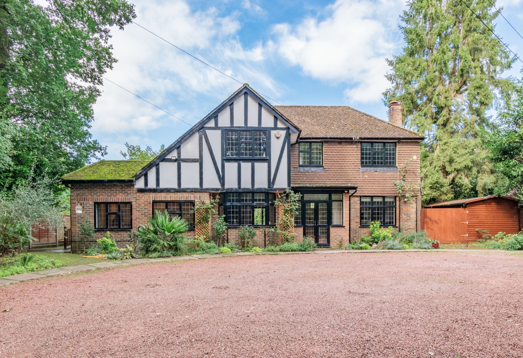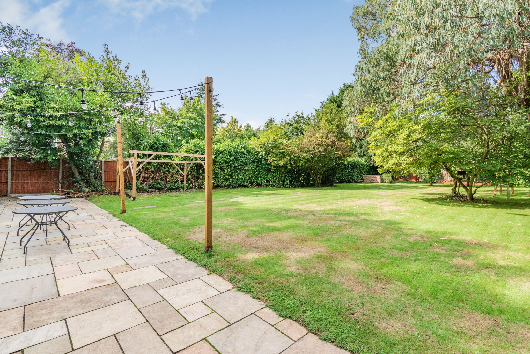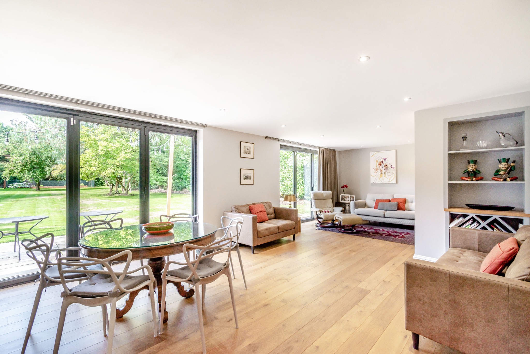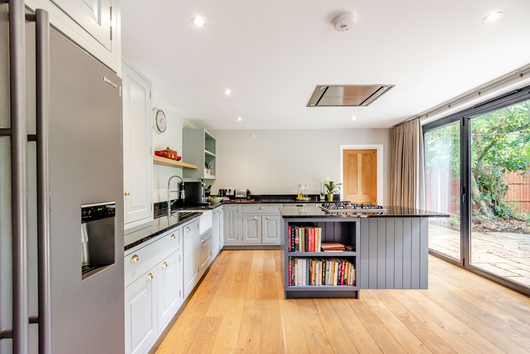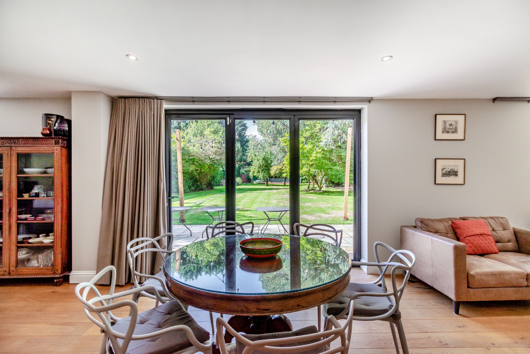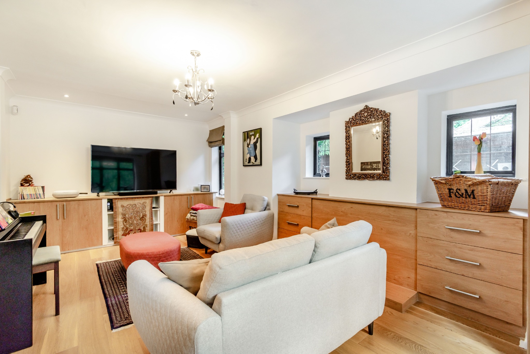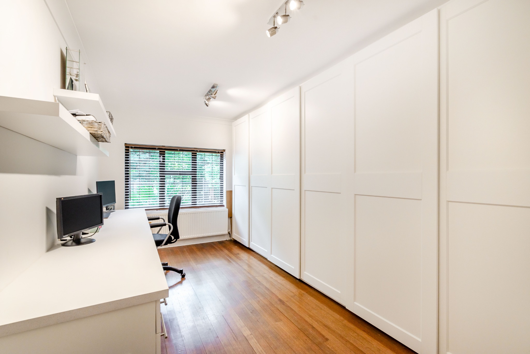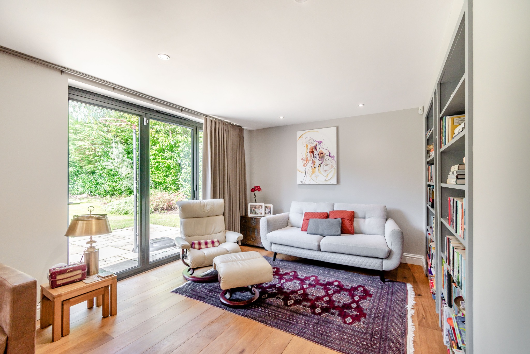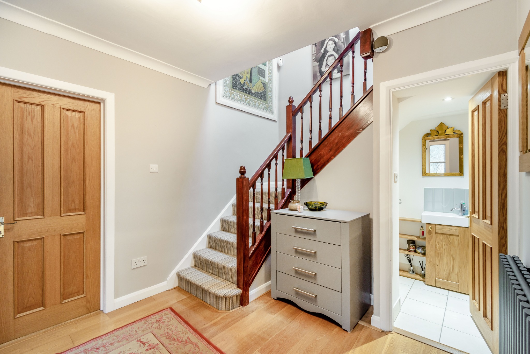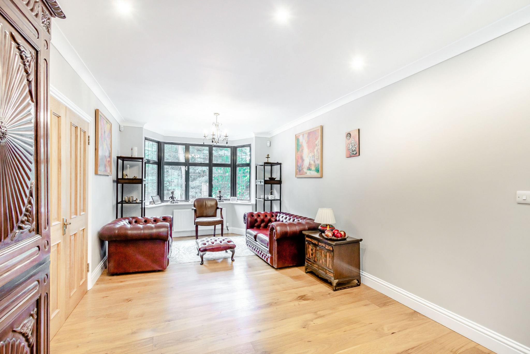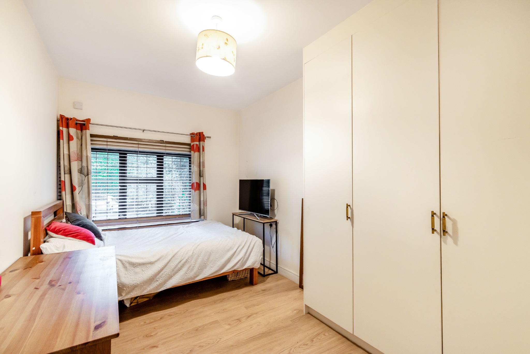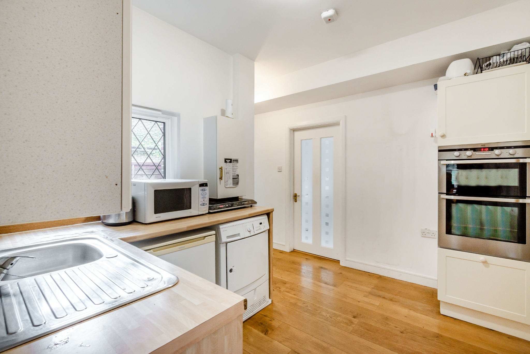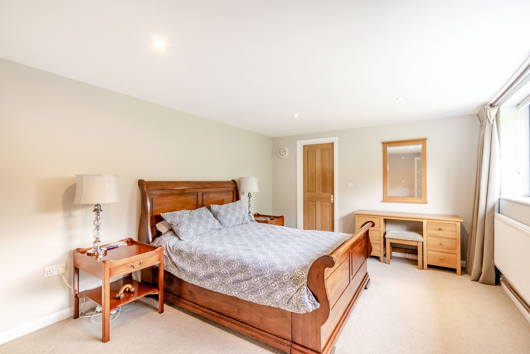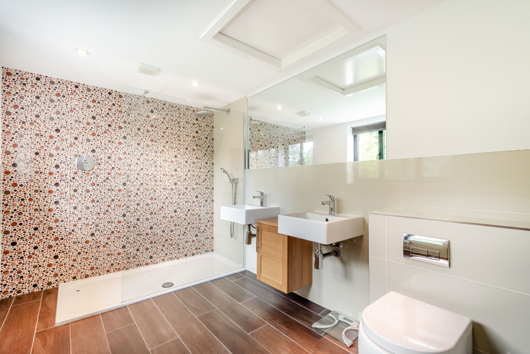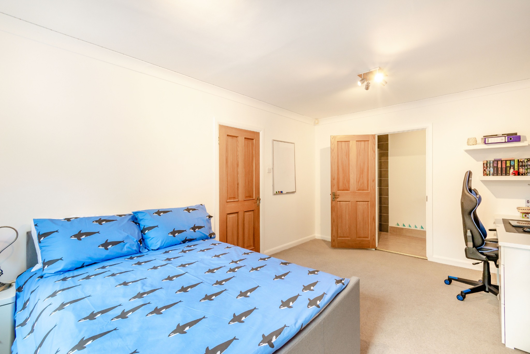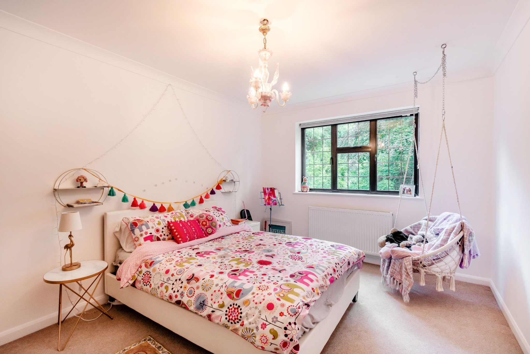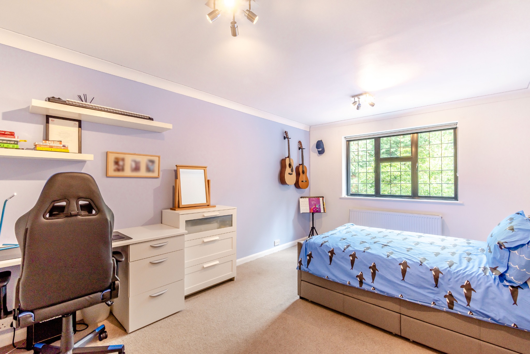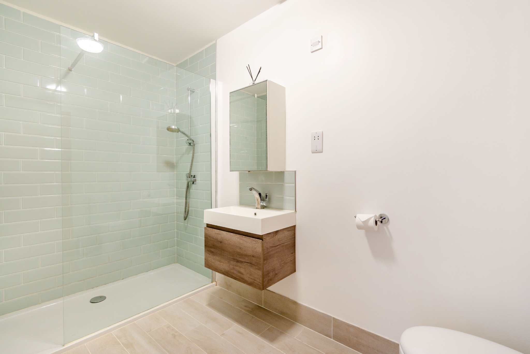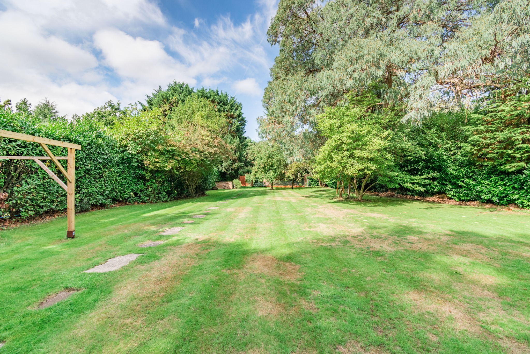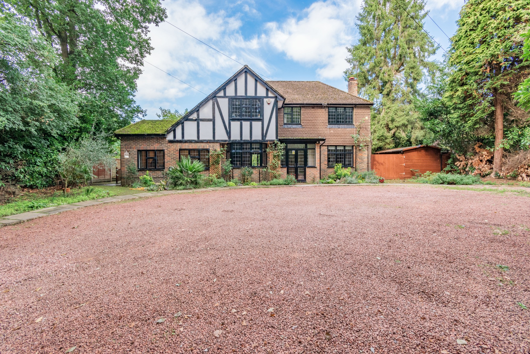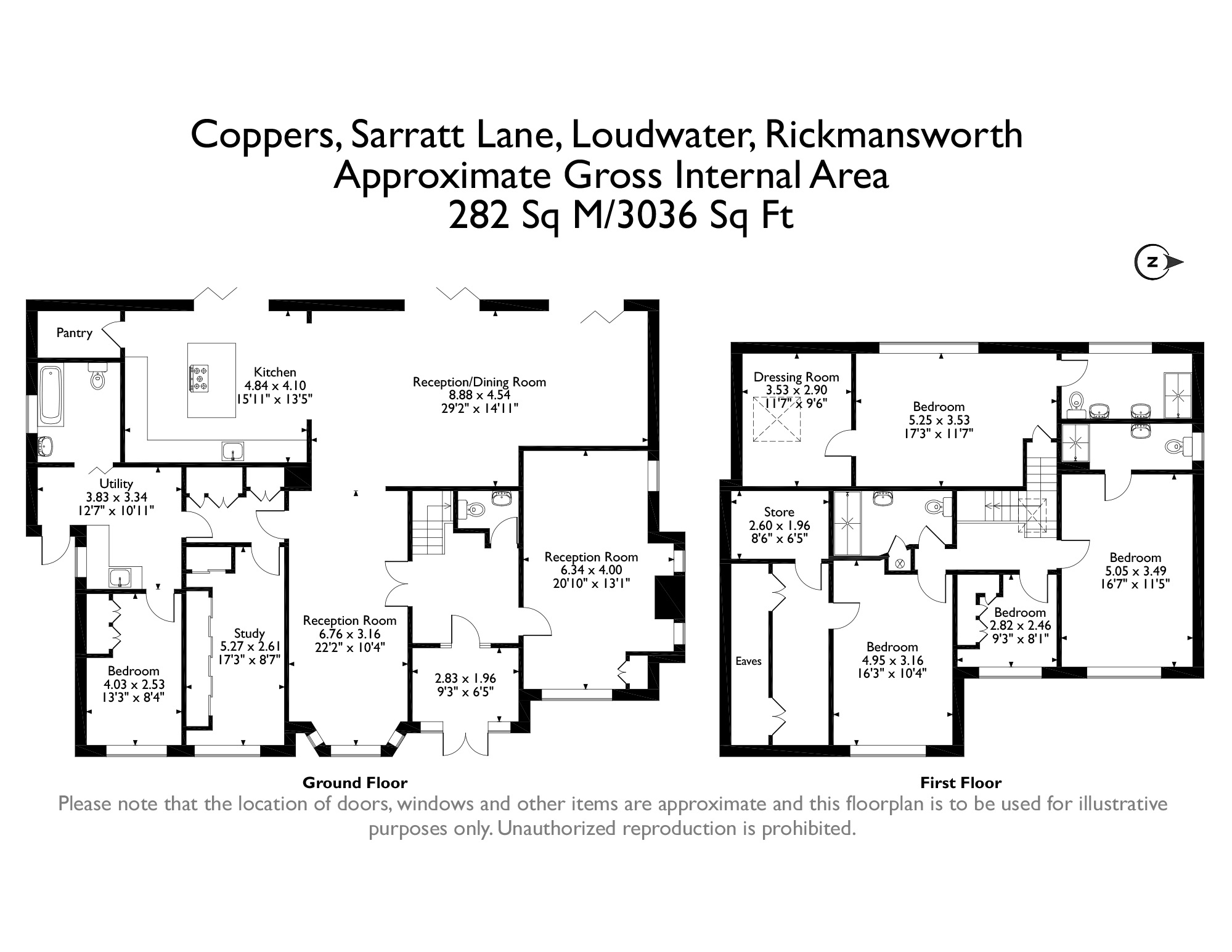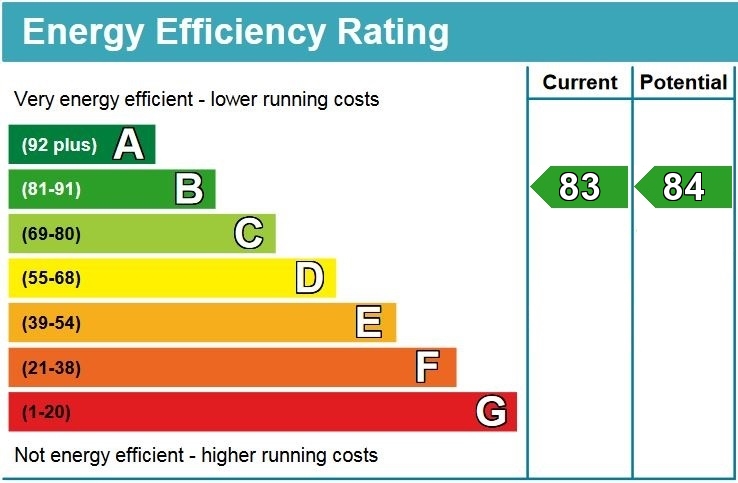Property Summary
Property Features
- IMPRESSIVE ENTRANCE HALL
- OPEN PLAN KITCHEN/DINER
- THREE RECEPTION ROOMS AND STUDY
- GROUND FLOOR ONE BEDROOM ANNEXE
- MASTER BEDROOM WITH EN-SUITE
- BEDROOM TWO WITH ENSUITE
- TWO ADDITIONAL BEDROOMS AND SHOWER ROOM
- LARGE DRIVEWAY AND MATURE GARDENS
- PLOT APPROACHING HALF AN ACRE
- PLANNING PERMISSION TO EXTEND (REF: 22/0124/FUL)
Full Details
Robsons are delighted to bring to the market this attractive family home that provides 3036 sq ft of flexible living accommodation, along with great outside entertaining space.
The property comprises of a welcoming entrance hall, a superb double aspect kitchen/diner with bespoke fitted units finished in grey with polished stone surfaces, integrated appliances, central island with ample space for dining, leading out to the garden via bifold doors.
The ground floor has two further reception rooms, a study, one bedroom ground floor annexe, cloakroom and pantry.
To the first floor is an exceptional principal bedroom with en-suite shower room and dressing area, together with three additional bedrooms (one with en suite) and a family shower room.
The charming and secluded rear garden is laid to lawn with a wide variety of shrubs and plantlife.
To the front is a large driveway providing ample off street parking with space to build a double garage (subject to planning permission). The total plot is approaching half an acre.
This superb property has the added benefit of planning permission for a single storey rear extension under reference number 22/0124/FUL.
Rickmansworth town centre has a wide range of shops, coffee houses, restaurants and supermarkets. The Metropolitan and Chiltern line train services connect you to London and beyond. The M25 motorway is available at both junction 17 and 18. The area is well served for good quality private and state schools for all ages. Chorleywood and Rickmansworth offer everything for the sporting individual from rugby, cricket, football, tennis, horse riding and golf. Rickmansworth Aquadrome is an ideal setting.
Tenure: Freehold
Local Authority: Three Rivers District Council
Council Tax: Band G
Energy Efficiency Rating: Band B

