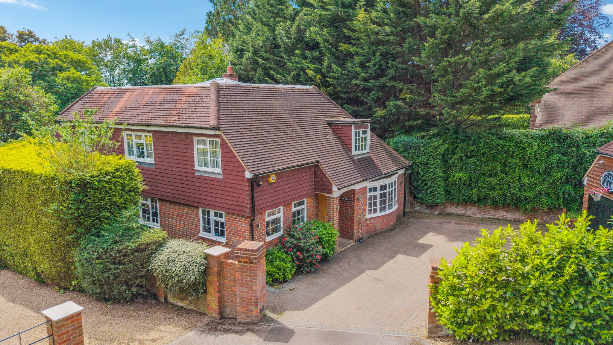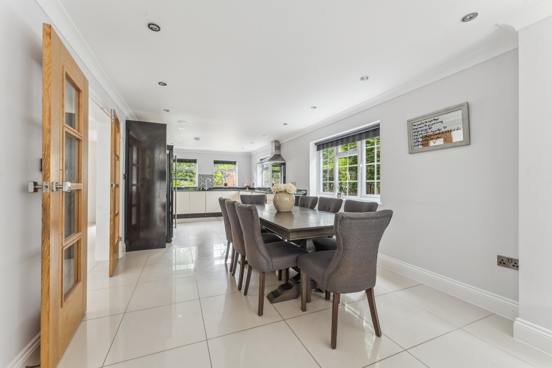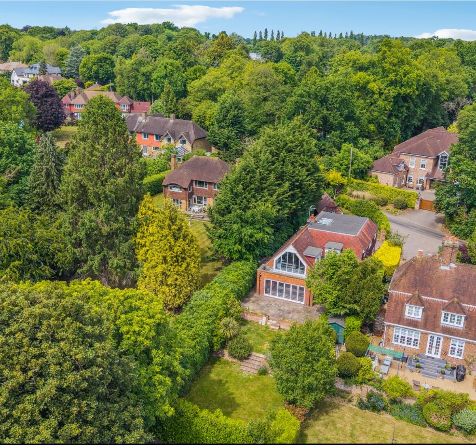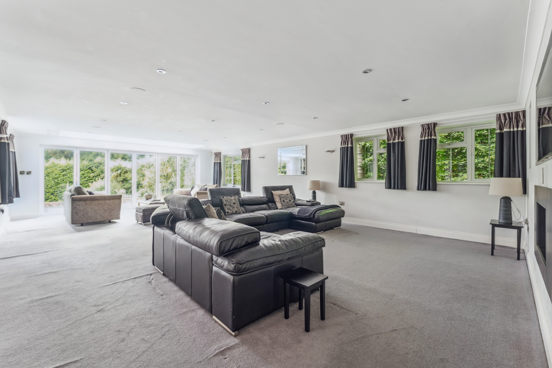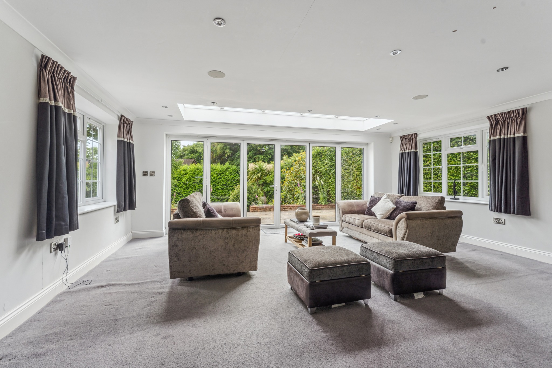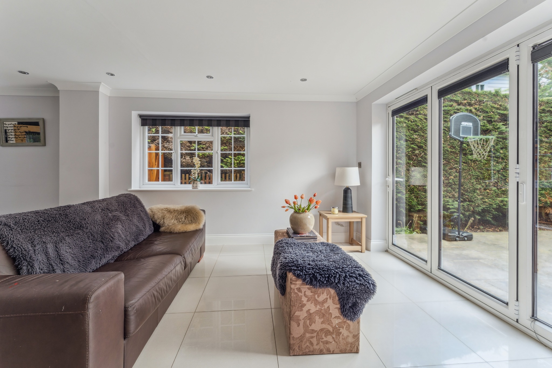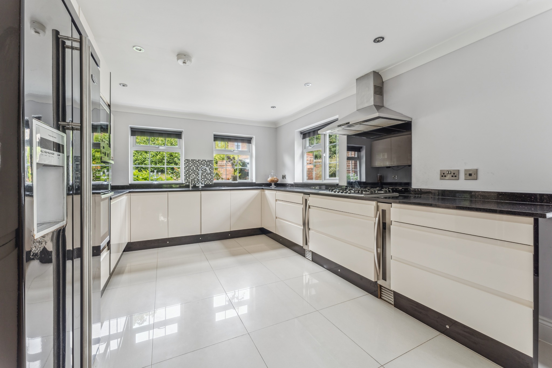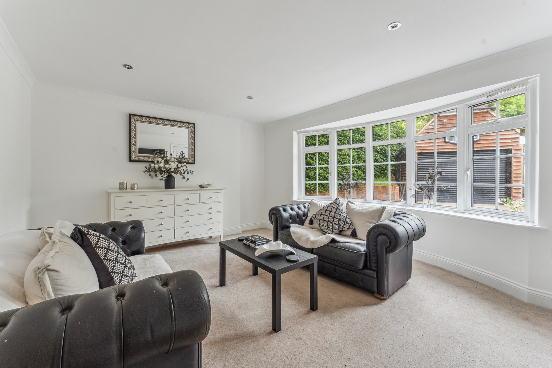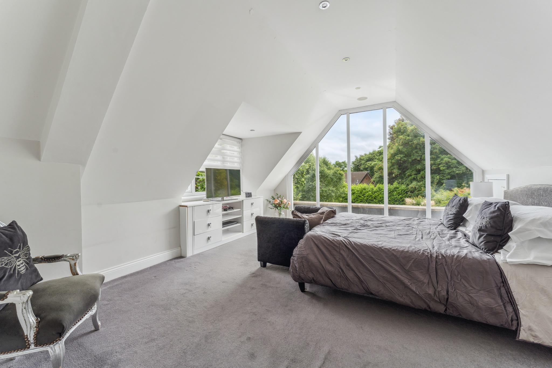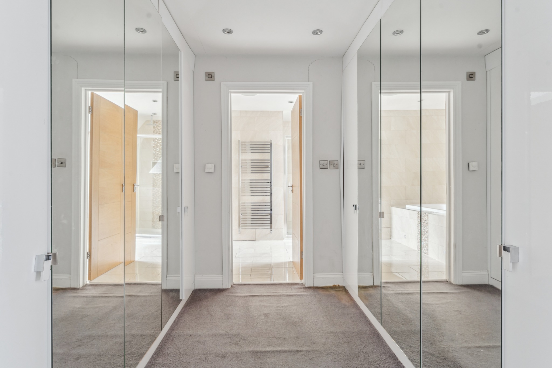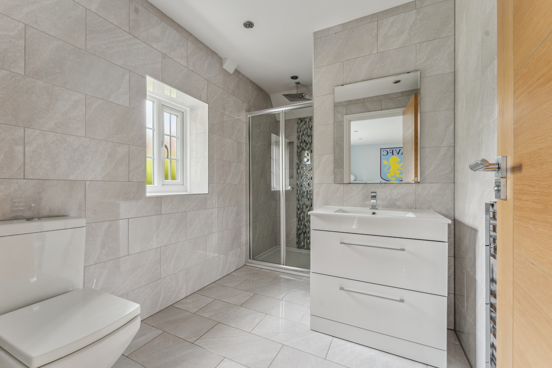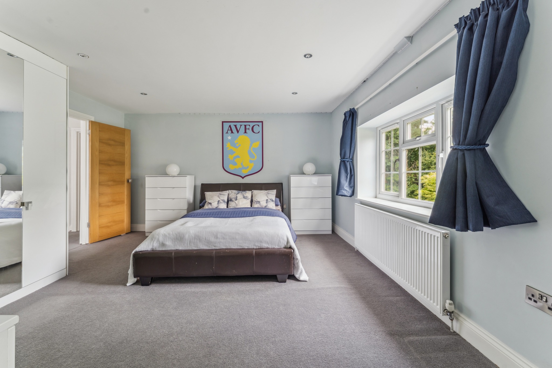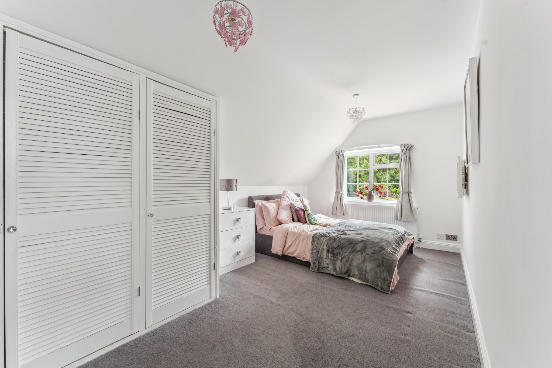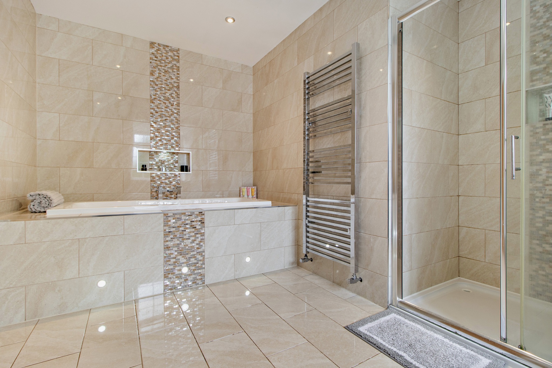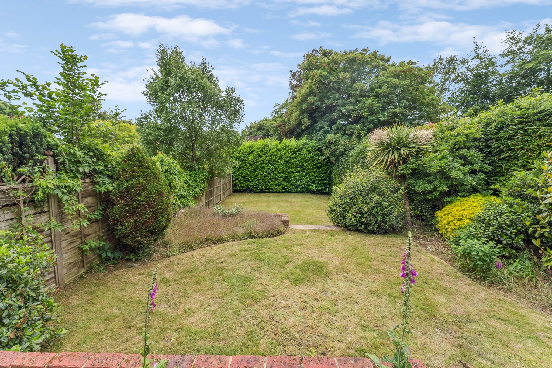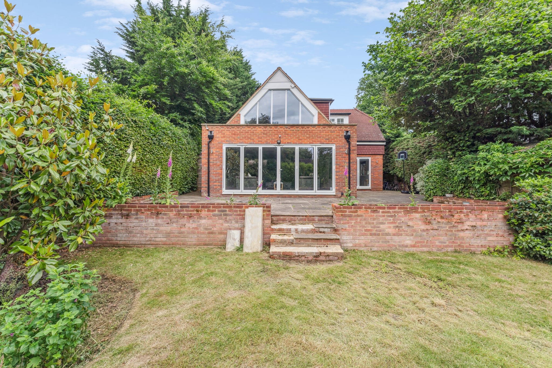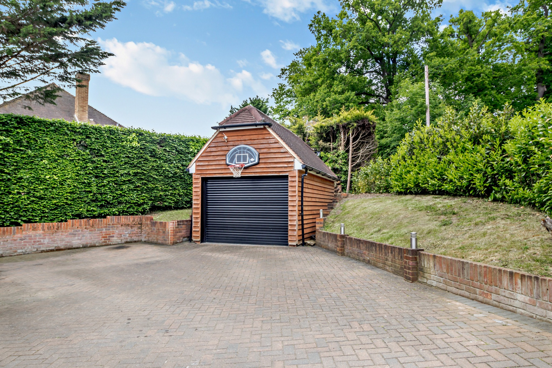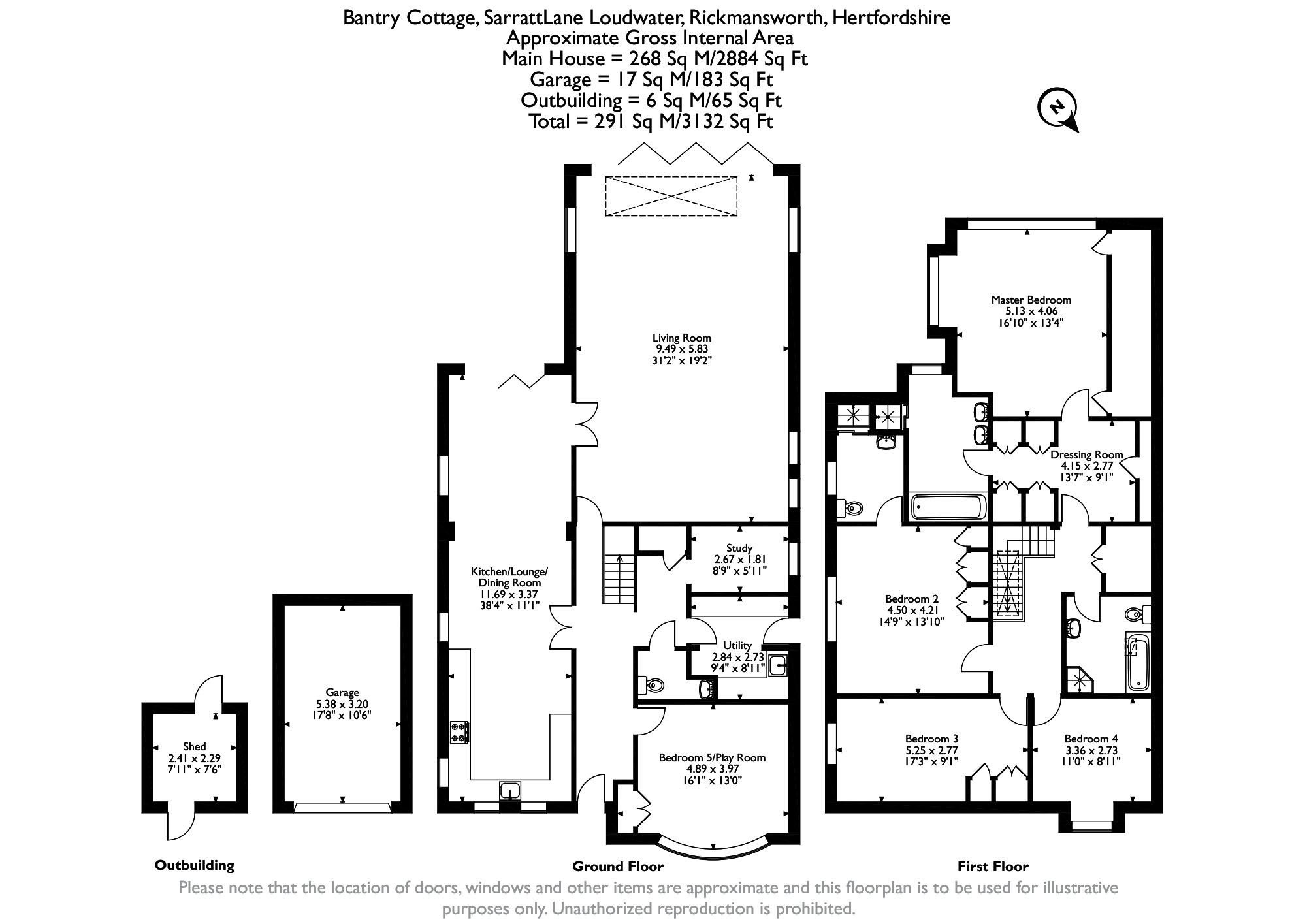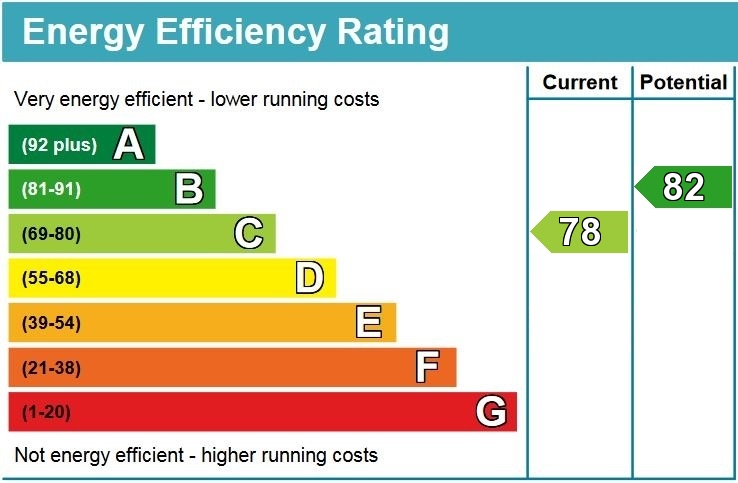Property Summary
Property Features
- KITCHEN/LOUNGE/DINING ROOM
- LIVING ROOM & STUDY
- UTILITY ROOM & GUEST CLOAKROOM
- BEDROOM FIVE/PLAY ROOM
- PRINCIPAL BEDROOM WITH DRESSING ROOM & ENSUITE BATHROOM
- THREE FURTHER BEDROOMS ONE WITH ENSUITE SHOWER ROOM
- FAMILY BATHROOM
- EXTENSIVE SECLUDED SOUTH-FACING REAR GARDEN
- CARRIAGE DRIVEWAY & GARAGE
- NO UPPER CHAIN
Full Details
Set in a sought-after location, this impressive and contemporary four/five-bedroom detached family home offers an exceptional 2,884 sq ft of modern living space, a secluded and extensive south-facing rear garden, and the added benefit of no onward chain.
On entering, you're welcomed into a spacious and bright entrance hallway. The heart of the home is the stunning double-aspect living room, flooded with natural light and featuring bi-fold doors that open directly onto the garden. Off this room is an expansive open-plan kitchen/lounge/dining area, also with garden access via bi-fold doors.
The bespoke kitchen is beautifully appointed with a wide range of modern fitted units and high-quality integrated appliances, including a double oven and American-style fridge freezer. Also on the ground floor are a versatile second reception room/playroom or fifth bedroom, a study/home office, a utility room, and a guest cloakroom.
Upstairs, a generous landing leads to the luxurious principal bedroom suite, featuring a picture window with breath-taking views of the rear garden, a dressing room with mirrored fitted wardrobes, and a contemporary en-suite with his and hers basins. Three further well-proportioned bedrooms are also on this floor, one of which benefits from its own en-suite, along with a stylish family bathroom.
Externally, the home boasts an extensive and private south-facing rear garden, bordered by mature hedging and shrubs, with a large terrace ideal for outdoor dining and entertaining.
The area is well served for good quality private and state schools for all ages.
Tenure: Freehold
Local Authority: Three Rivers District Council
Council Tax Band: G
Energy Efficiency Rating: C

