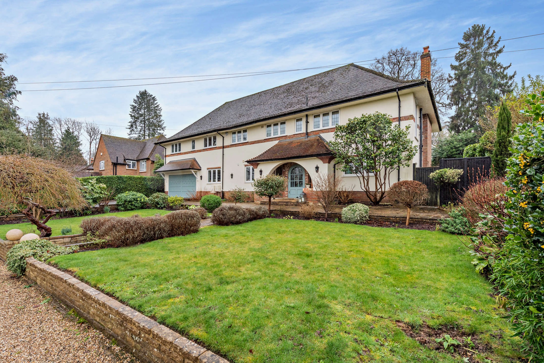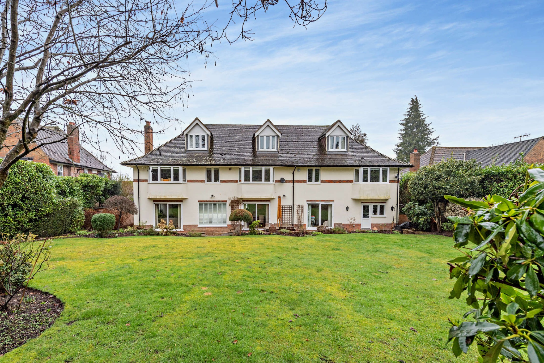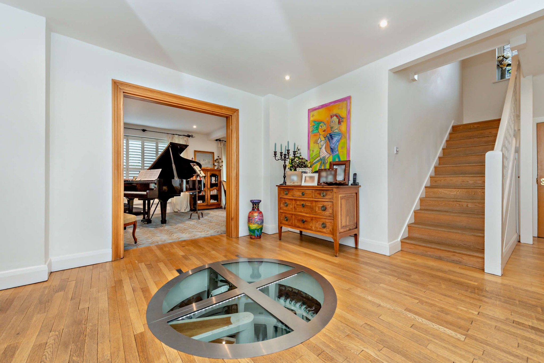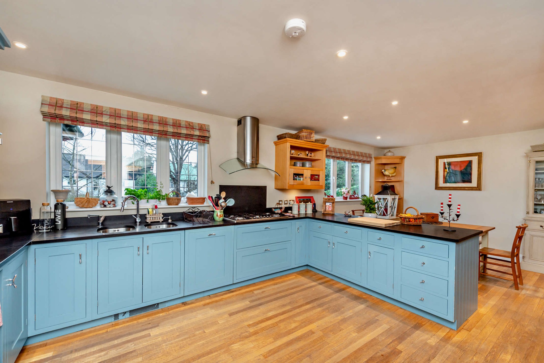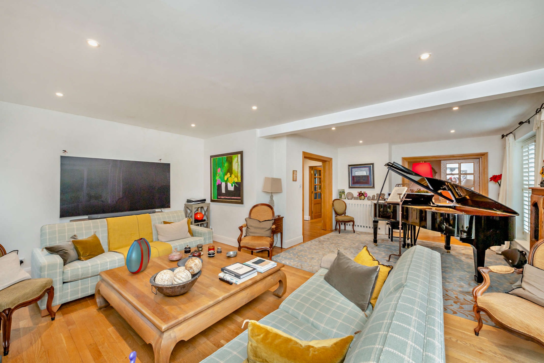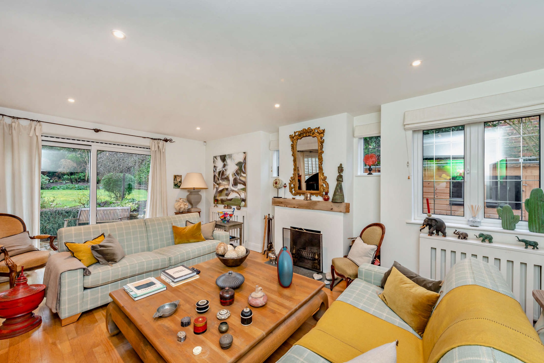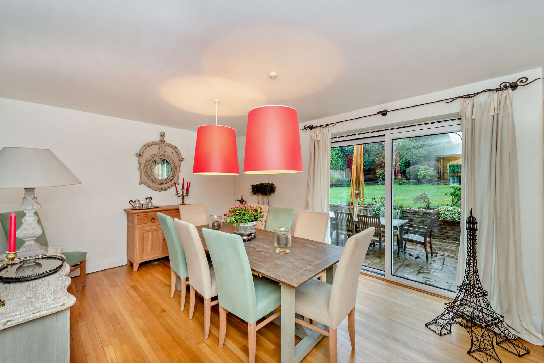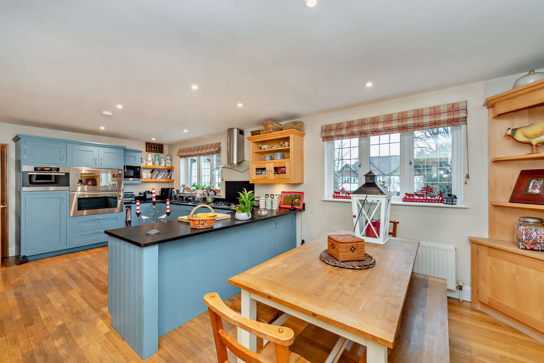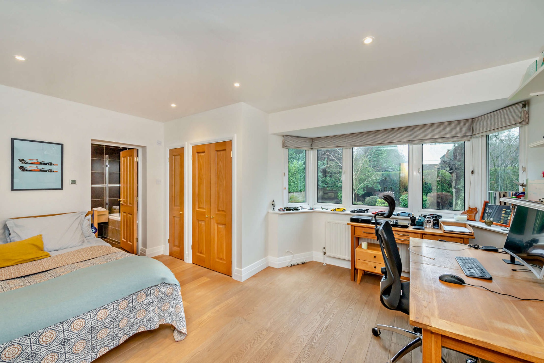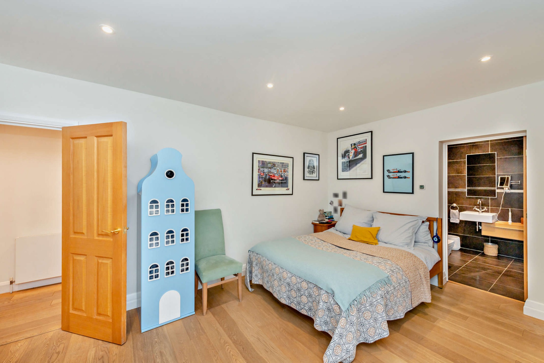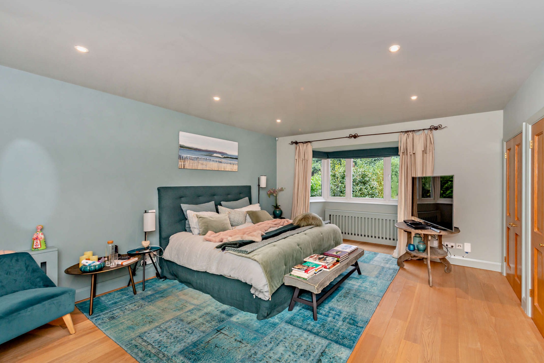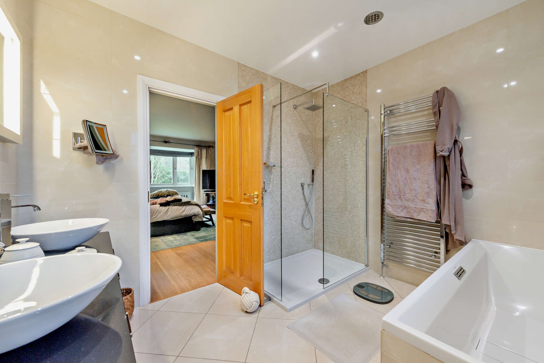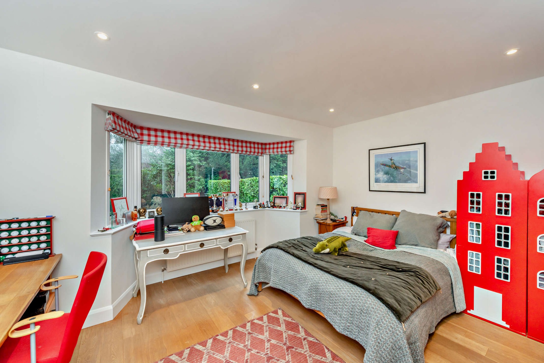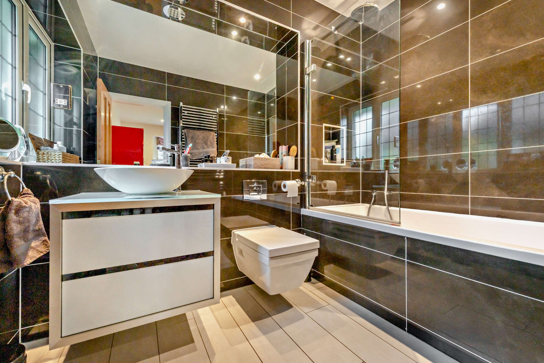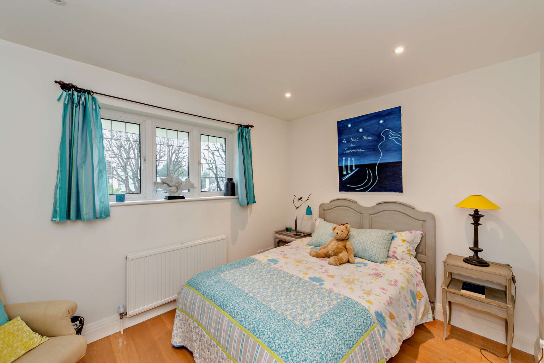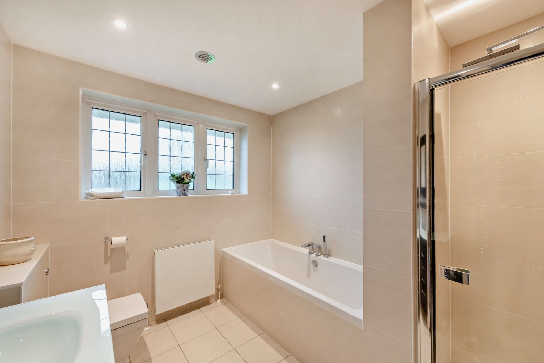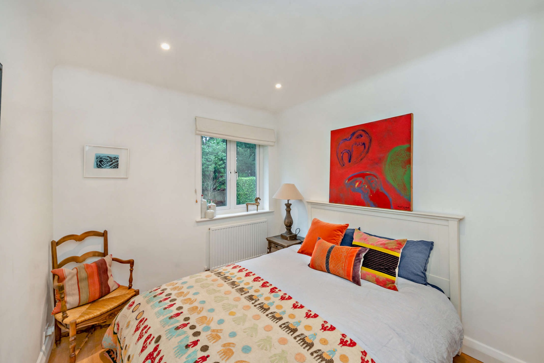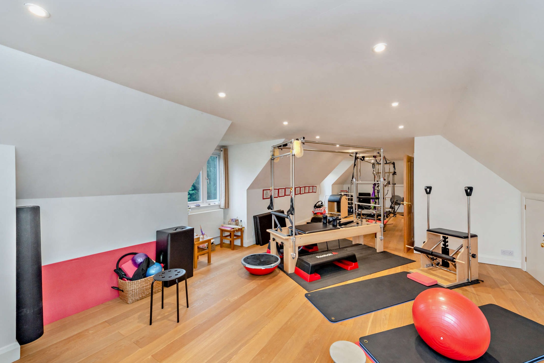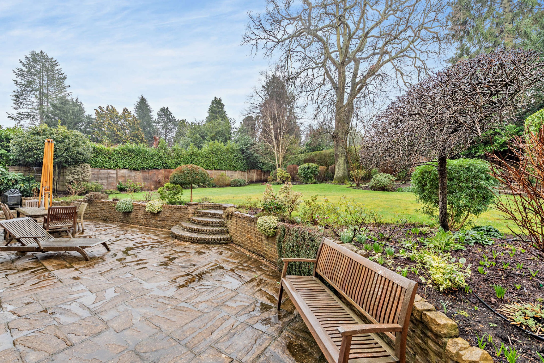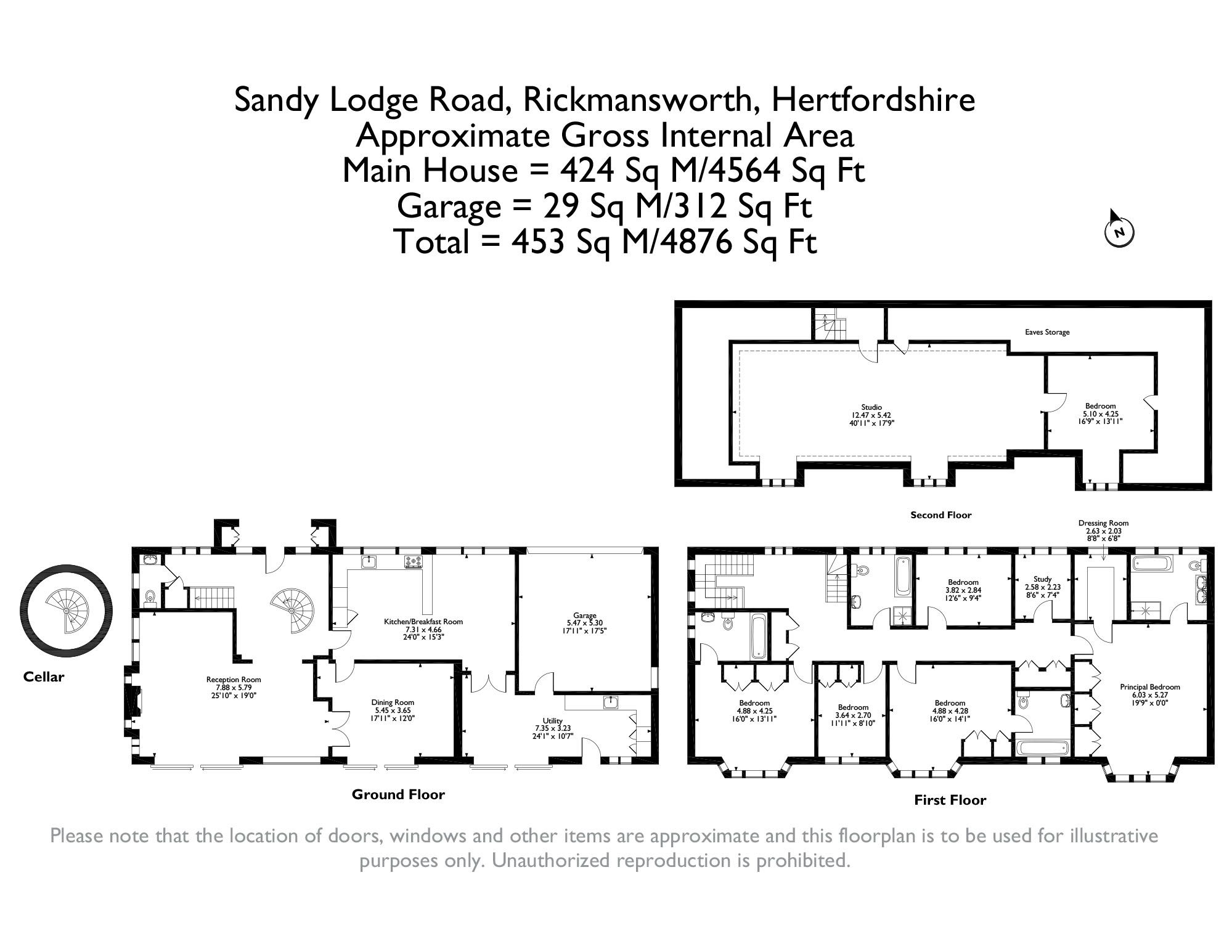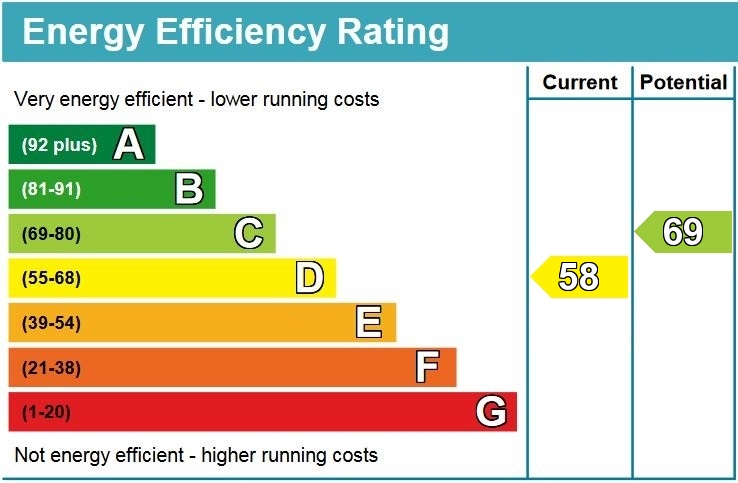Property Summary
Property Features
- SIX BEDROOMS, FOUR BATHROOMS
- OVER 4500 SQFT OF ACCOMMODATION
- SOUTH FACING REAR GARDEN
- DOUBLE GARAGE
- LARGE DRIVEWAY
- MOOR PARK ESTATE
Full Details
An imposing six-bedroom detached residence, occupying a 0.3 acre, south-facing plot, in the heart of the Moor Park private estate.
This beautifully presented family home offers over 4500 sqft of accommodation, over three well-appointed levels.
An arched entrance porch gives access through to a spacious hallway with a guest cloakroom and an unusual feature of a sunken spiral wine cellar.
Double doors lead through to an L-shaped living room, flowing through to a formal dining room with patio doors to the rear aspect.
A spacious kitchen is fitted with a range of blue cabinets and breakfast bar, with contrasting worktops and integrated appliances, open-plan with a breakfast dining area.
The large utility room also serves as a day room, with access to the rear garden and an internal door to the integral double garage.
To the first floor, the principal bedroom benefits from fitted wardrobes, a dressing room, ensuite bathroom and bay window overlooking the rear garden.
There are a further four bedrooms, two with ensuite bathrooms, plus a family bathroom and study. The second floor currently comprises a very large, 40ft studio/gym with dormer windows to the rear aspect, eaves storage, and access through to another double bedroom.
Outside, the south-facing rear garden has a large paved patio area with a dwarf retaining wall and steps up to the lawn with mature shrub and flowerbed borders.
The imposing 90ft frontage is mostly laid to lawn with a selection of shrubs and a driveway large enough to accommodate four vehicles and provide access to the integral double garage.
The property is conveniently located within easy walking distance for Moor Park shops, restaurants and the Metropolitan Line train station. Northwood and Rickmansworth town centres are also accessible. The local area is well served for state and private schools, which includes Merchant Taylors' Junior and Senior Schools, which are both on the estate. Leisure facilities include, five golf courses, cricket and football clubs as well as ftness centres. Major motorways and airports are also within reach. This property falls within the Moor Park Conservation Area. We recommend that prospective purchasers wishing to extend or alter this property in any way should make enquiries with Three Rivers Planning Department and also Moor Park (1958) Limited whose approval for alterations and extensions is also required under the covenants of the Estate. There is generally an obligation for householders to become members of the Company. Road charges are paid per foot frontage. Current rates are available upon request.
Tenure: Freehold
Local Authority: Three Rivers
Council Tax: Band H
Energy Efficiency Rating: Band D

