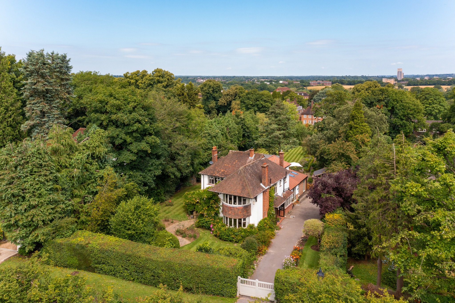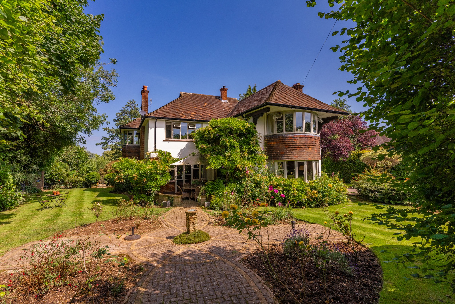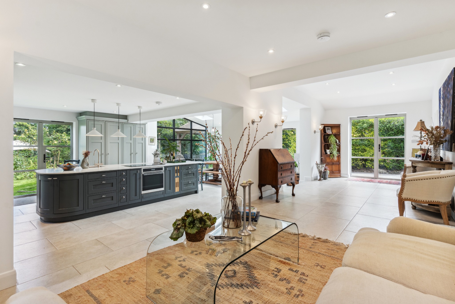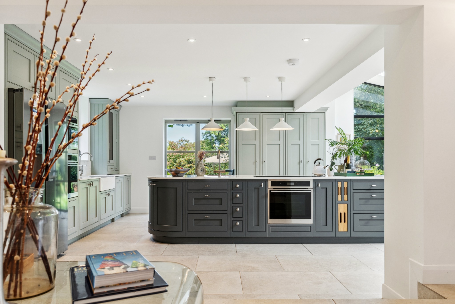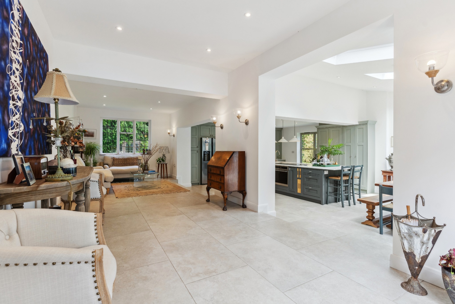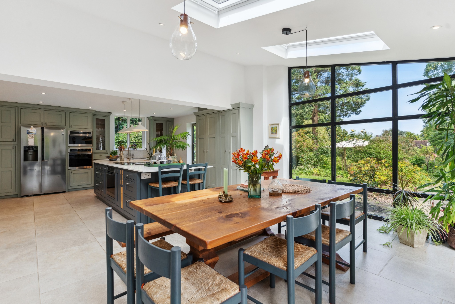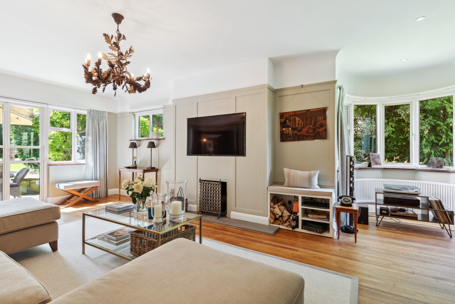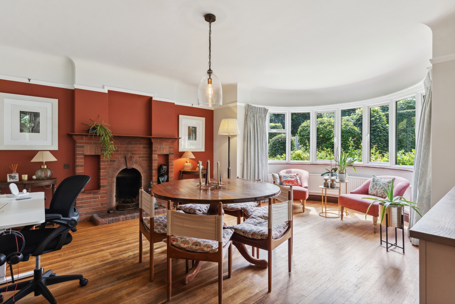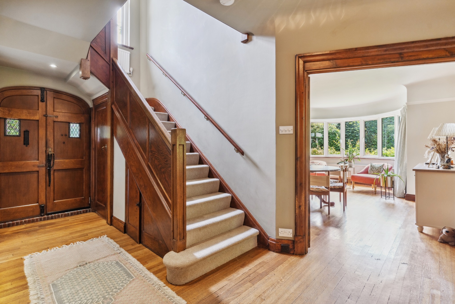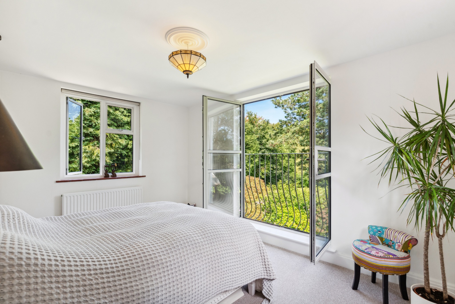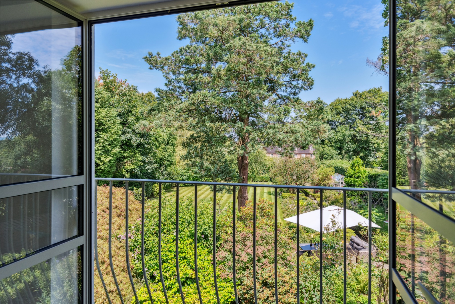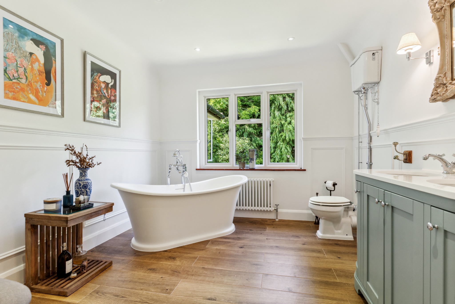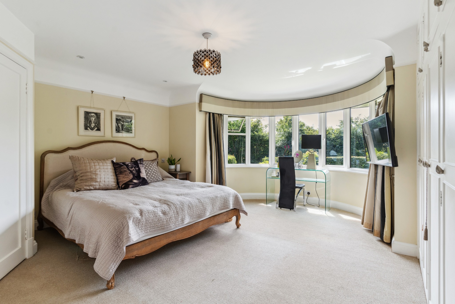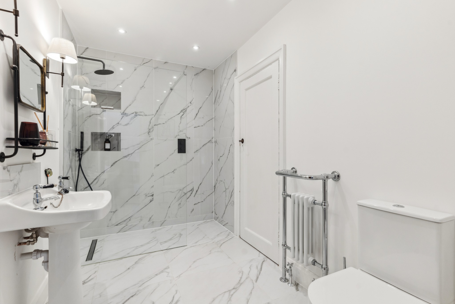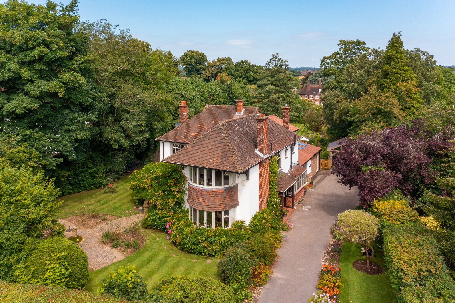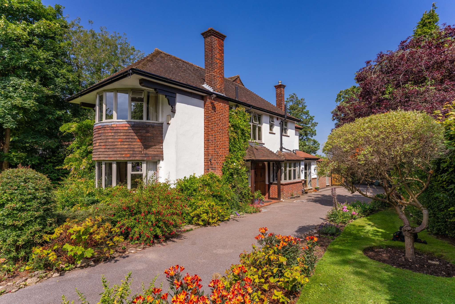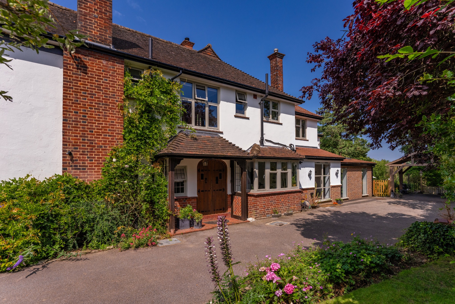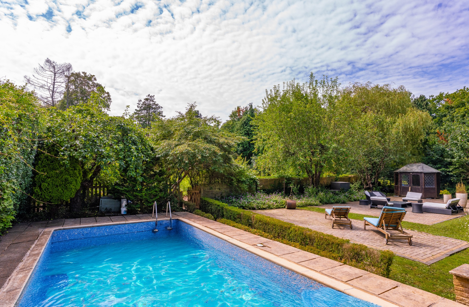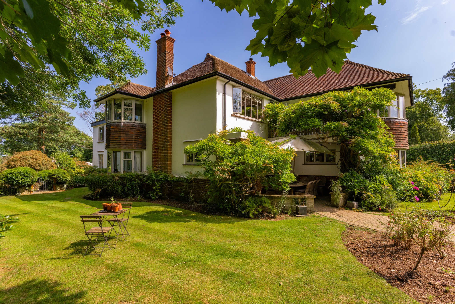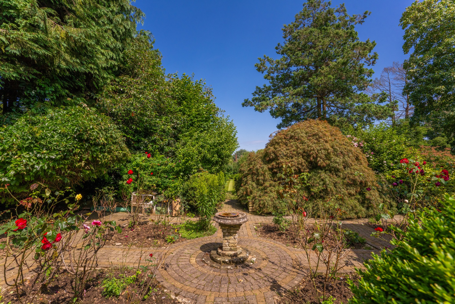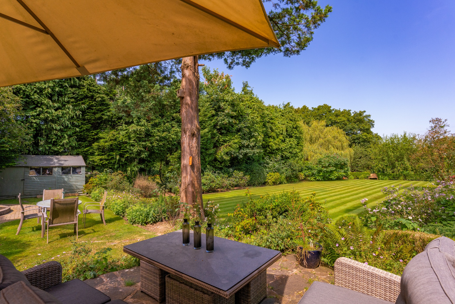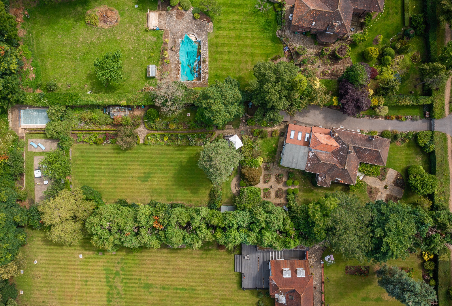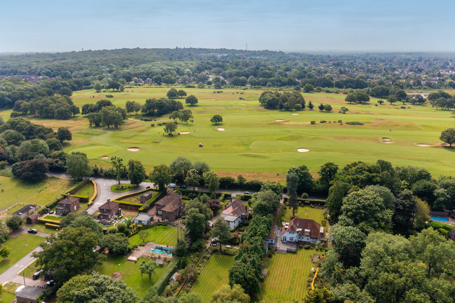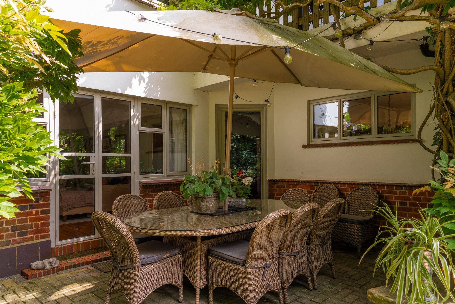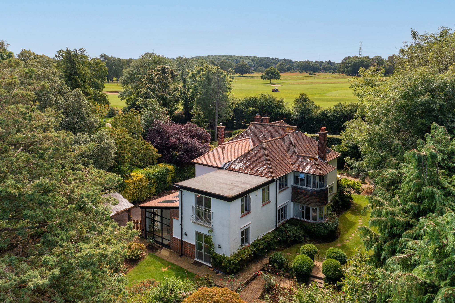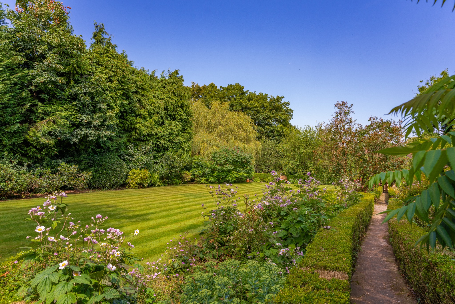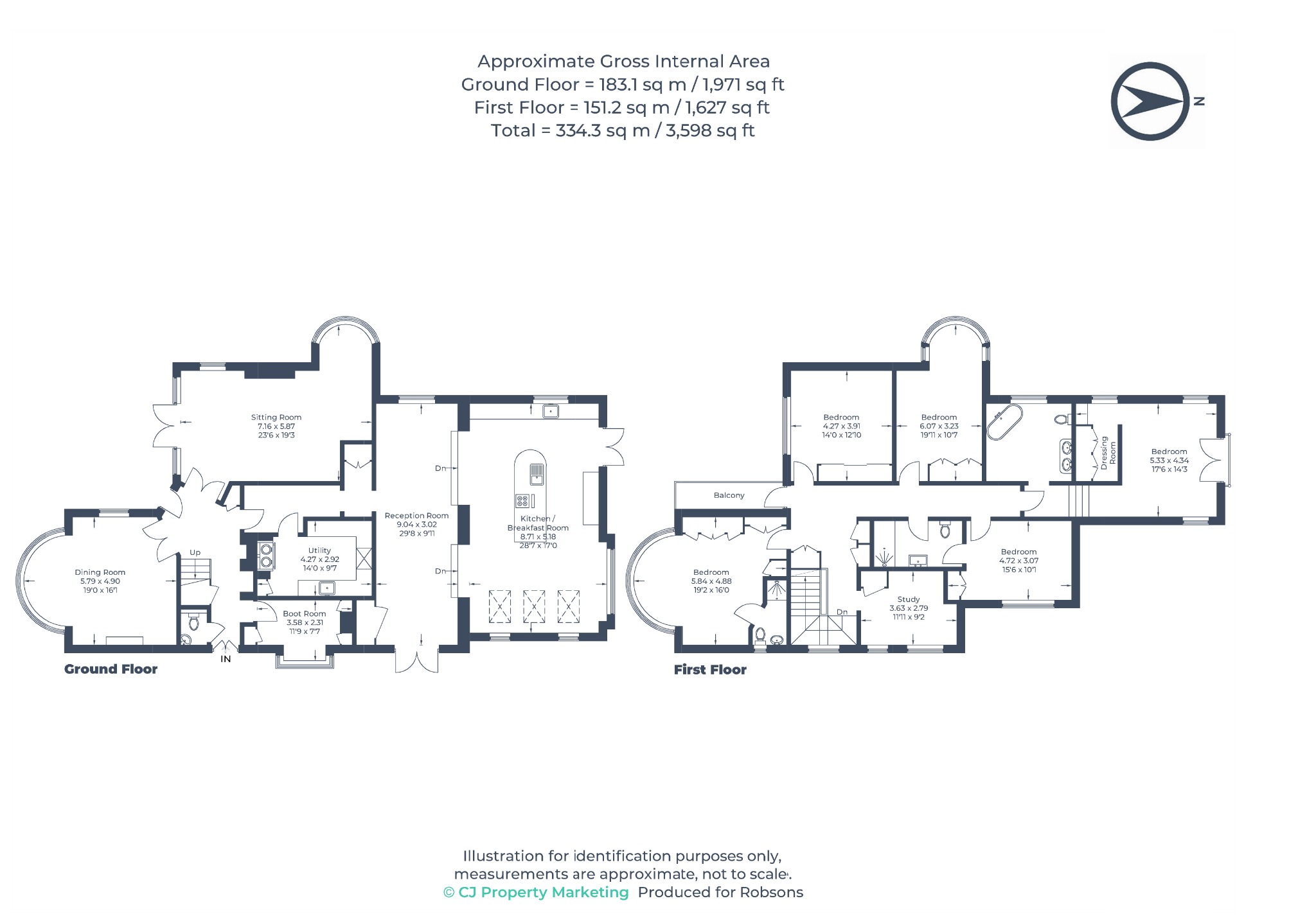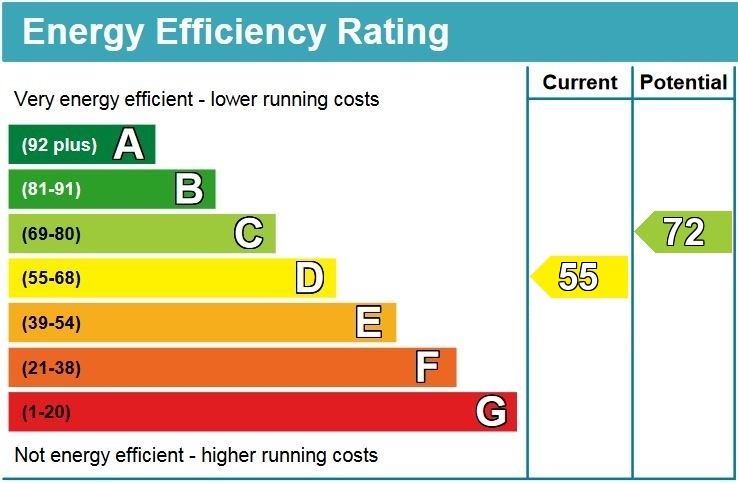Property Summary
Property Features
- SITTING ROOM & DINING ROOM
- KITCHEN/BREAKFAST ROOM & RECEPTION ROOM
- UTILITY ROOM & BOOT ROOM
- GUEST WC
- PRINCIPAL BEDROOM WITH ENSUITE
- FOUR FURTHER BEDROOMS, ONE WITH ENSUITE
- FAMILY BATHROOM
- STUNNING WRAP AROUND GARDENS
- SWIMMING POOL
- GATED DRIVEWAY
Full Details
Showcasing stylish and modern interiors throughout with attractive gardens and a swimming pool is this superb six bedroom, three bathroom detached family home situated on the sought-after Sandy Lodge Lane, occupying a plot of approximately 0.72 acres.
The ground floor comprises a spacious and welcoming entrance hallway with guest WC. There is a front-aspect dining room with a large bay window, and a sitting room that is flooded with natural light, with a bay window and French doors opening out to the garden.
The impressive kitchen/breakfast room has been designed to create the ideal entertaining space with a stunning picture window providing breath taking views of the garden. The kitchen offers bespoke, fitted units offering ample storage space, integrated appliances, a large kitchen island with breakfast bar and French doors opening out to the garden. Completing the ground floor is a large utility room and a boot room.
To the first floor is a principal bedroom with fitted wardrobes and an ensuite shower room, a guest suite with an ensuite bathroom with roll top bath and a juliet balcony, four further bedrooms, one with a luxury ensuite shower room, and all boasting fitted wardrobes.
Externally, this lovely family home offers a beautiful wrap around, private gardens laid to lawn with a variety of mature trees, hedges and flowerbeds, three patio areas to enjoy outside dining, a swimming pool and a summer house.
To the front is a gated driveway providing off-street parking for numerous cars, gardens laid to lawn with shrubs and flowerbeds and hedges and side access to the rear garden.
The property is conveniently located and being within walking distance for Moor Park shops, restaurants and the Metropolitan Line train station. Northwood and Rickmansworth town centres are also accessible and offer a wide range of shops and restaurants. The local area is well served for state and private schools, which include Merchant Taylors' Prep and Senior Schools, both on the estate. Leisure facilities include, five golf courses, cricket and football clubs as well as fitness centres. Major motorways and airports are also within reach.
Tenure: Freehold
Local Authority: Three Rivers District Council
Council Tax Band: H
Energy Efficiency Rating: D

