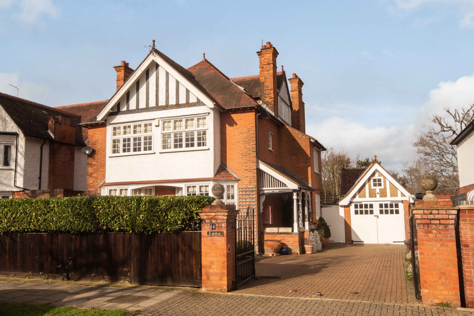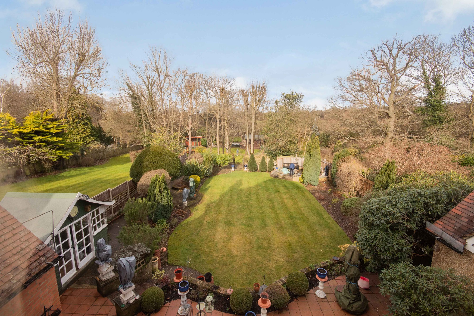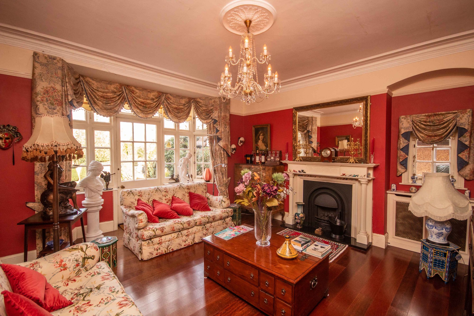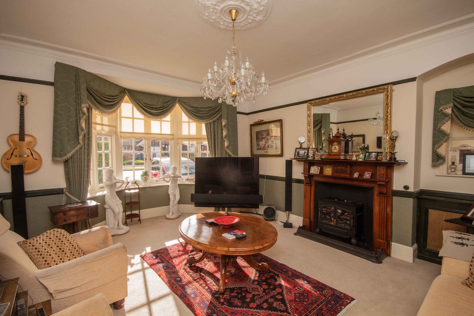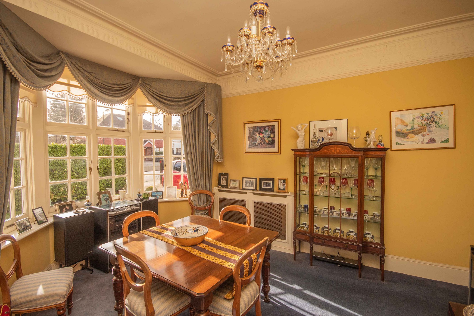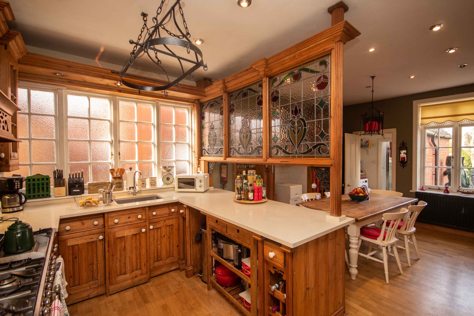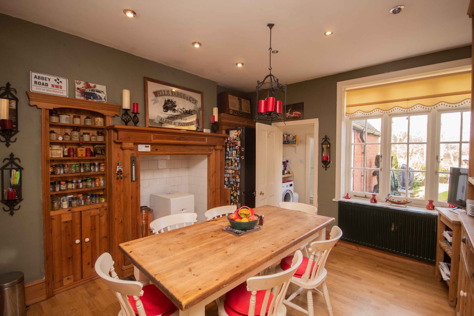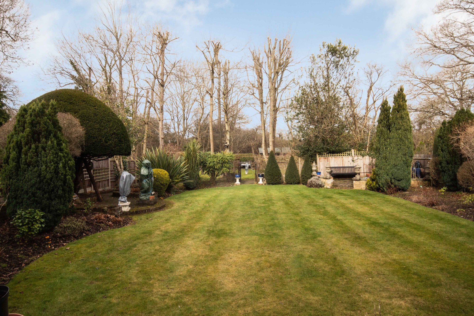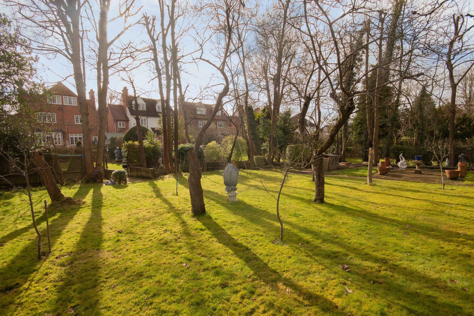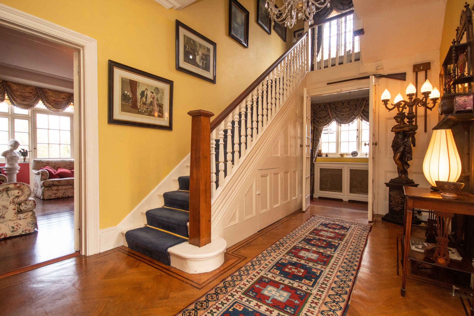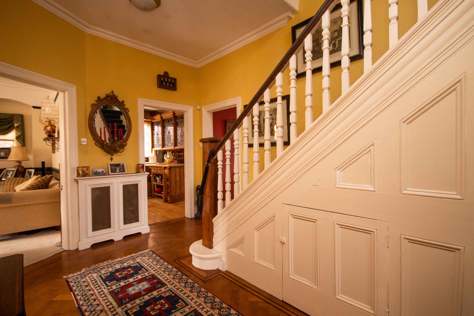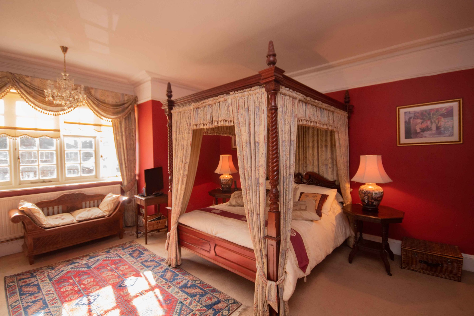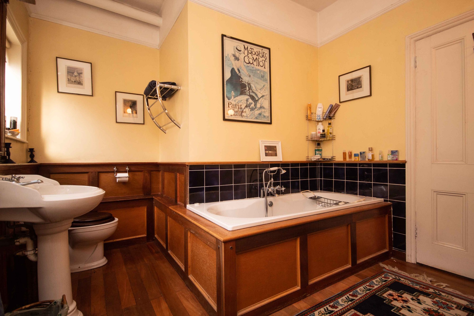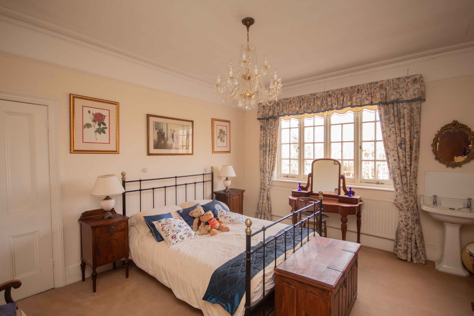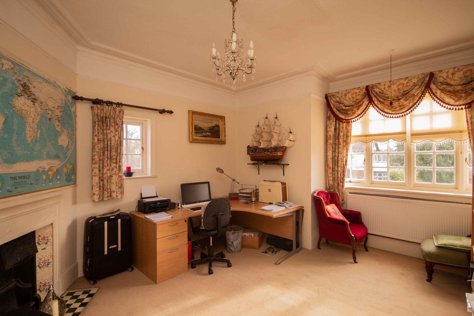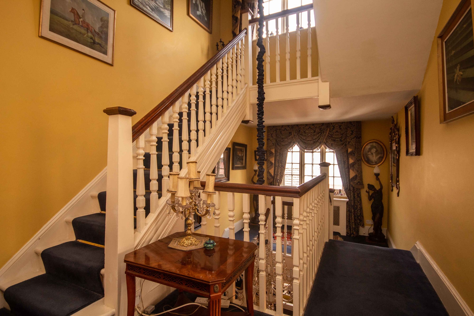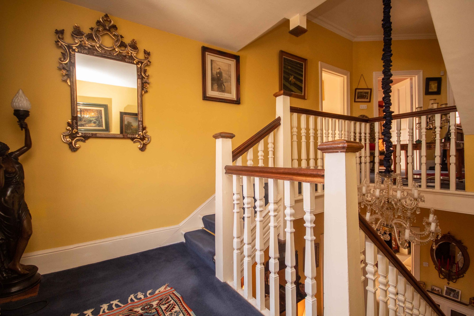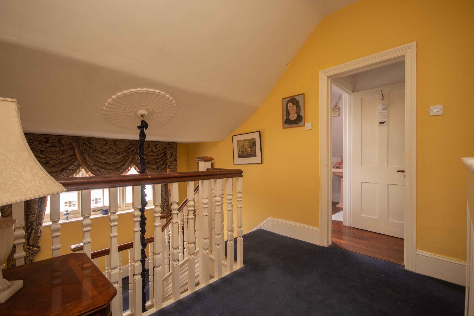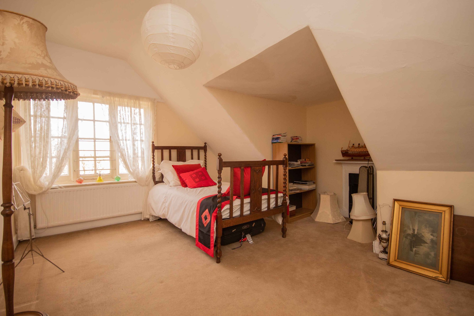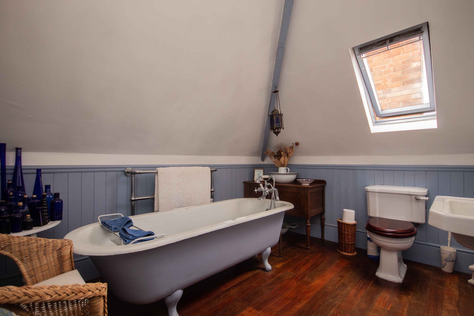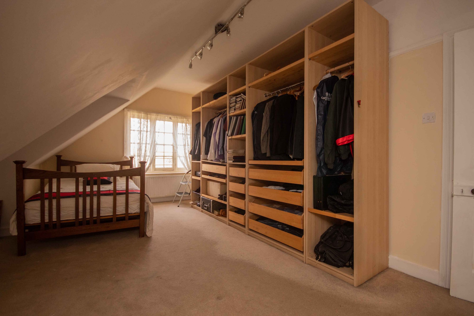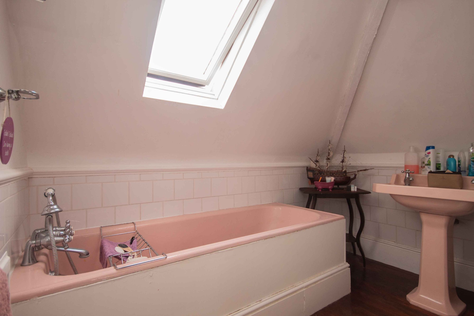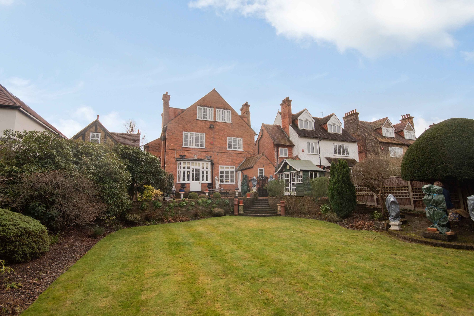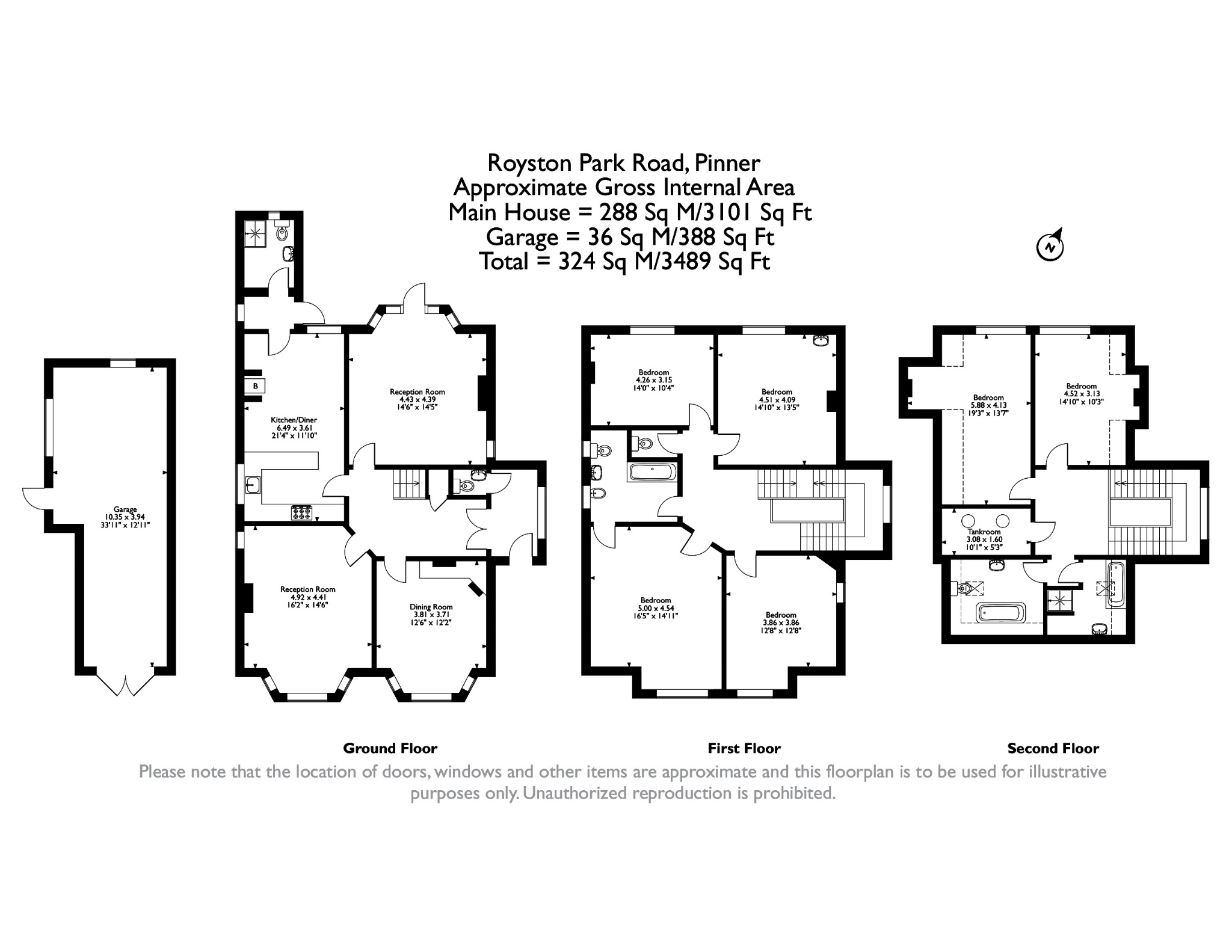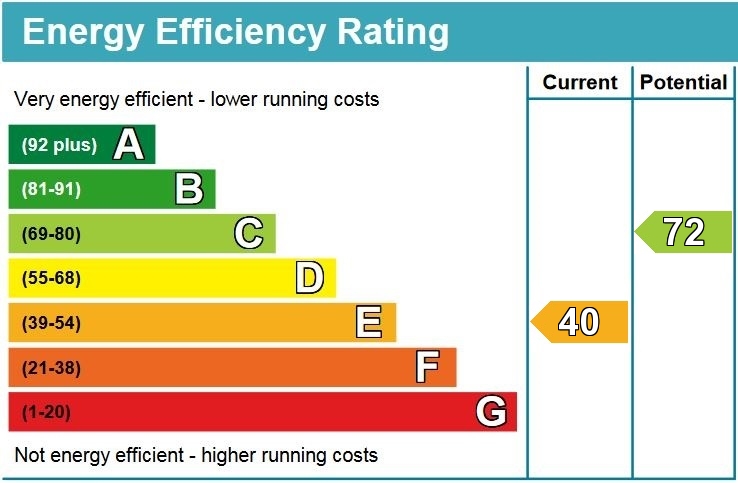Property Summary
Property Features
- Reception Hall
- Three Generous Reception Rooms
- Kitchen / Diner
- Six Double Bedrooms
- Three Family Bathrooms
- Ground Floor Shower Room
- Sizeable Rear Garden
- Off-Street Parking for Multiple Cars via Gated Driveway
- Double Garage with Loft Room
Full Details
An extraordinary family residence that has been maintained to a high standard throughout, and offers distinctive, character features across three floors. Situated on one of Hatch Ends most Sought-after roads, just a short walk from local amenities, and transport links.
The ground floor comprises an entrance porch with a guest WC, a set of double doors opening to a grand reception hall providing access to all the main living areas including two front aspect reception rooms, a third reception room to the rear that overlooks the garden, and a kitchen/diner. Completing the ground floor is a guest cloakroom with a walk-in shower. To the first floor there are four well appointed, double bedrooms, a family bathroom, and a separate WC. The second floor hosts two further double bedrooms, and two additional family bathrooms.The first and second floor are accessed via a stunning, light-filled staircase with a galleried landing on each floor.
Externally this fantastic home boasts a sizeable rear garden with tributary of the River Pinn running through the middle. The garden is mainly laid to lawn with well-maintained flower beds, mature shrubs and a patio area perfect for alfresco dining in the summer months. Towards the back of the garden there is a variety of trees and shrub borders, backing onto greenbelt, which provide a good level of privacy. To the front there is a gated driveway providing off-street parking for multiple cars, and a double garage with a loft room.
Situated on a sought-after road just moments from Hatch End and a variety of boutique shops, restaurants, coffee houses, popular supermarkets, and Grimsdyke Golf Club. For commuters there are excellent transport links nearby including numerous local bus links, the Overground at Hatch End rail station, and the Metropolitan Line at nearby Pinner tube station. The area is well served for primary and secondary schooling (catchment for Watford Grammar), children’s parks/playgrounds and recreational facilities.

