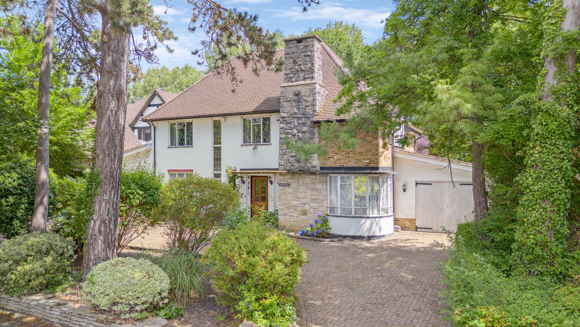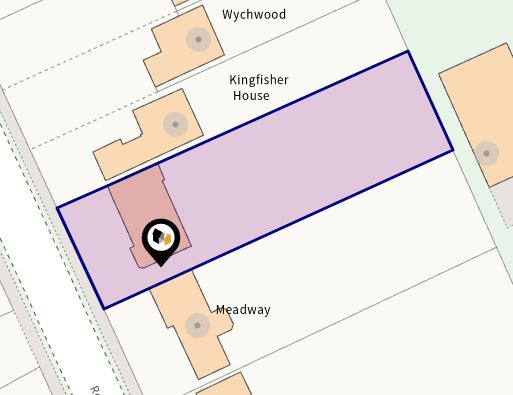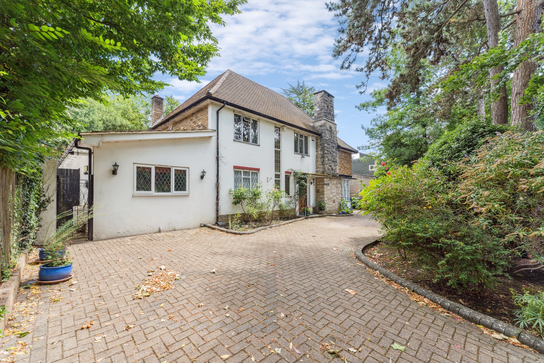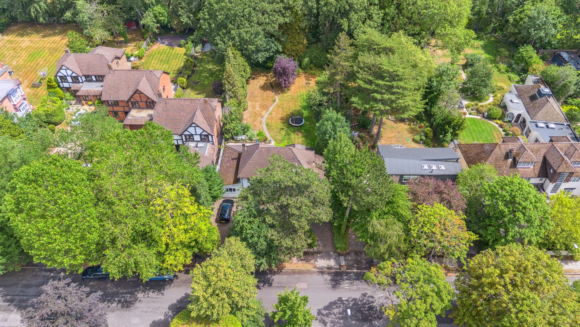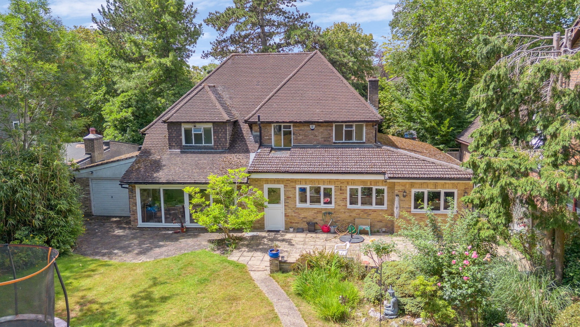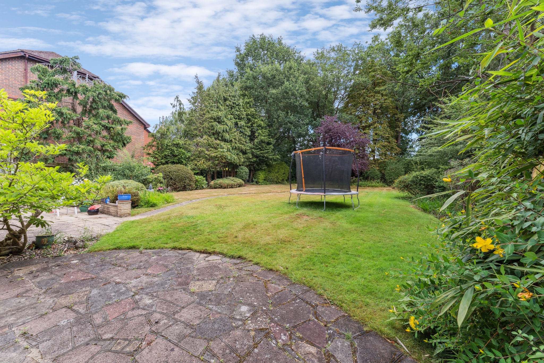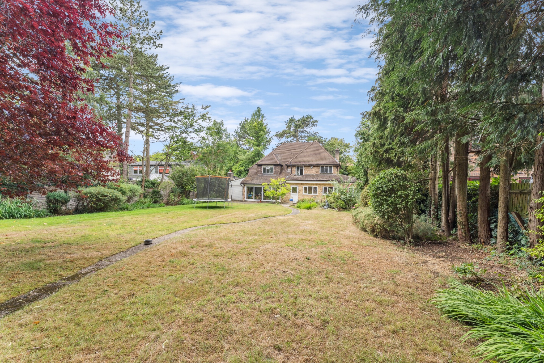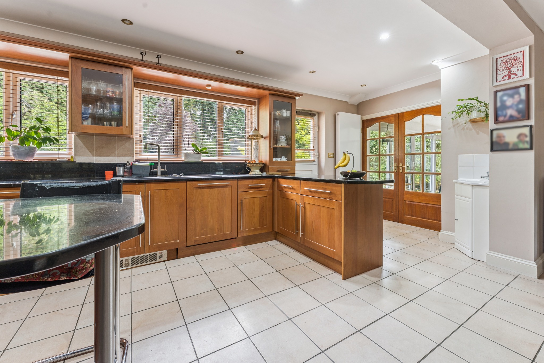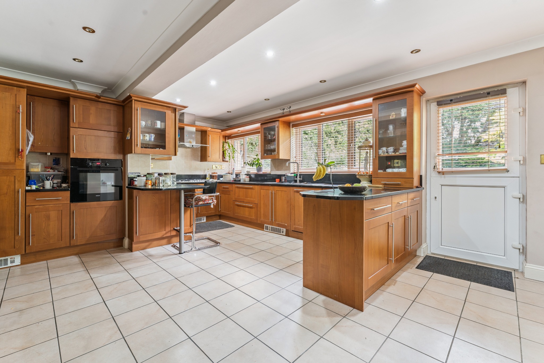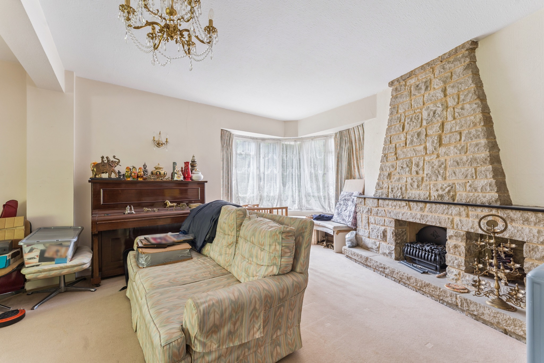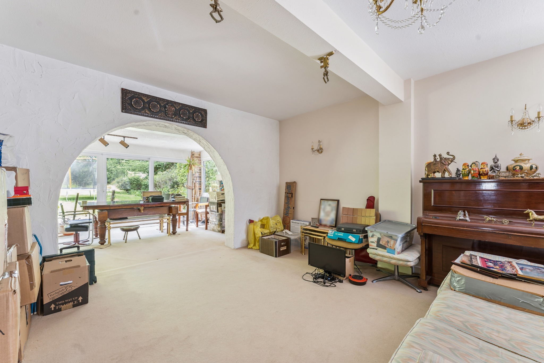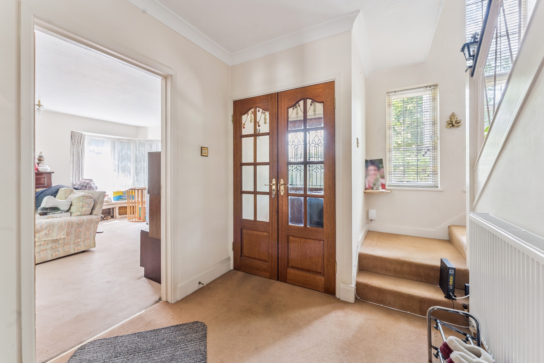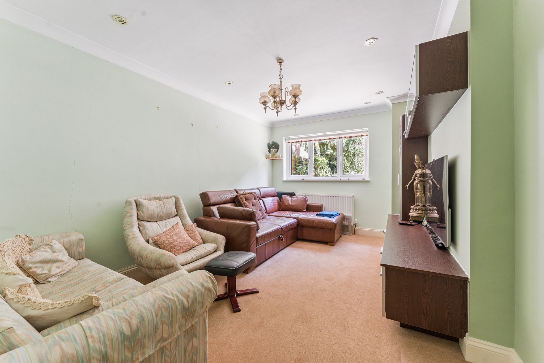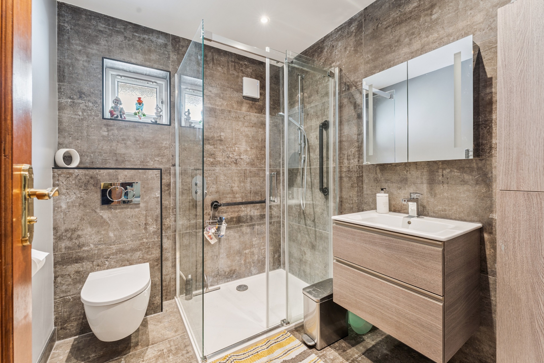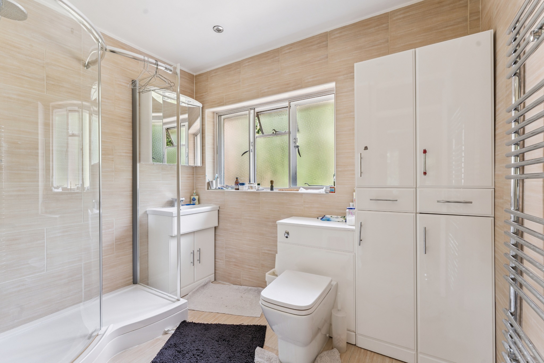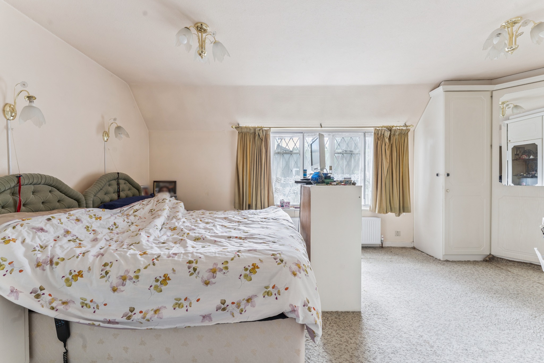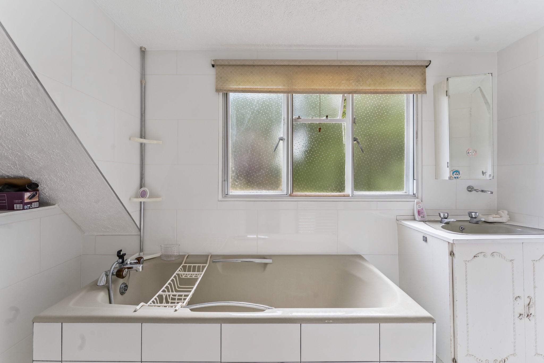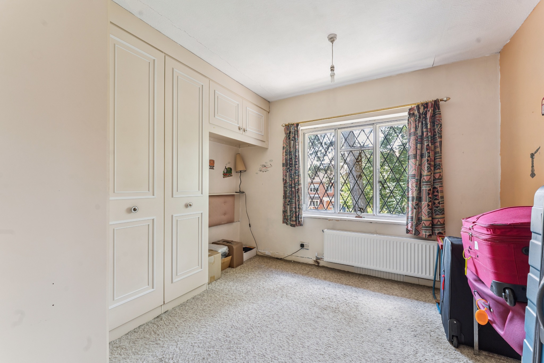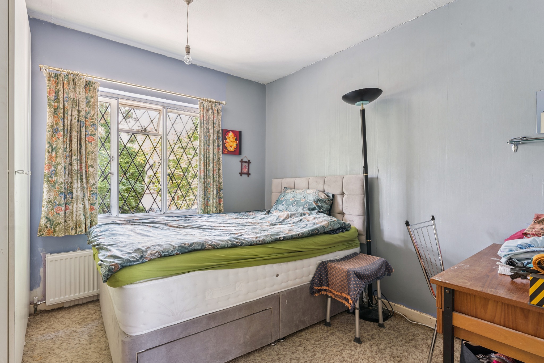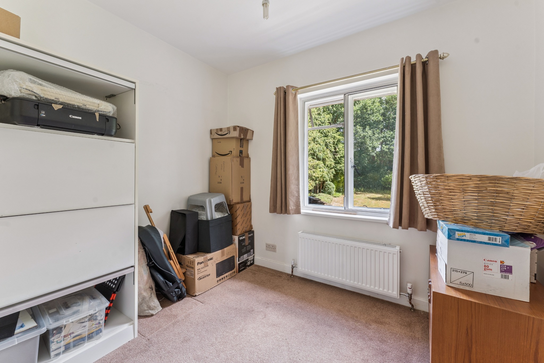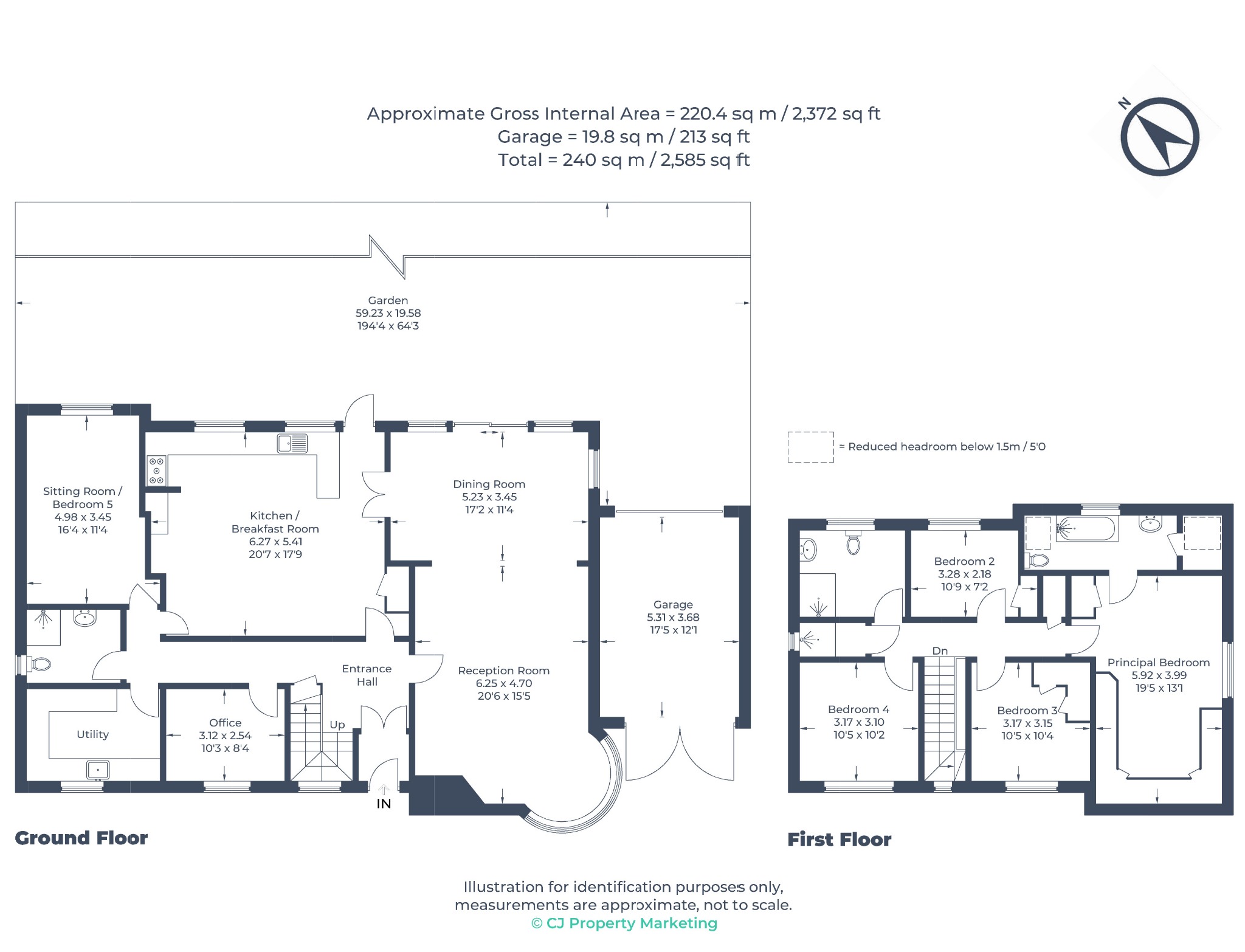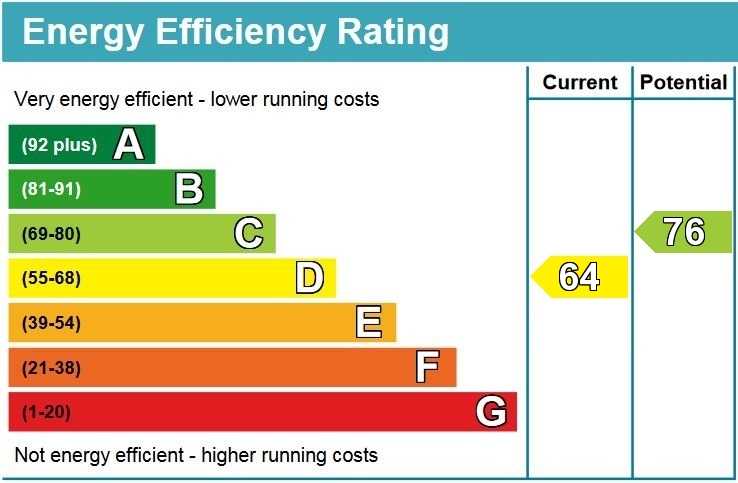Property Summary
Property Features
- Detached
- Entrance Hallway
- Two/Three Reception Rooms
- Large Kitchen/Breakfast Room
- Four/Five Bedrooms
- Three Bathrooms (One En-Suite)
- Study
- Approximately 0.36 Acre Plot
- Off-Street Parking & Garage
- Scope to Extend (STPP)
Full Details
An impressive four / five bedroom, three-bathroom detached family residence offering spacious living across two floors, with 2,585 sq.ft. and a sizeable rear garden, this property is perfect for growing families or those looking for extra space. Whilst the property has been well looked after, some modernisation throughout would be beneficial to unlock its full potential.
The ground floor comprises a large reception / dining room with access to the garden, a sitting room / fifth bedroom if required, a generous kitchen/breakfast room, and a separate utility room. In addition, there is a front aspect study, and a modern shower room & wc.
The principal bedroom, complete with fitted wardrobes and an en-suite bathroom, is located on the first floor, along with three further double bedrooms, a second family shower room, and an additional shower.
This family home boasts a sizeable rear garden that is laid to lawn, with a variety of mature shrubs and trees along the side and rear. A carriage driveway at the front of the property provides off-street parking for multiple cars, as well as access to the garage.
Royston Grove is a premium road in Hatch End, just a short walk from Hatch End High Street, with Pinner High Street close by. For commuters, the Overground is available at Hatch End Station, with the Metropolitan Line at nearby Pinner Station. Local bus routes are also easily accessible.
The area is well served by primary and secondary schooling, including Grimsdyke Primary School and Hatch End High School.

