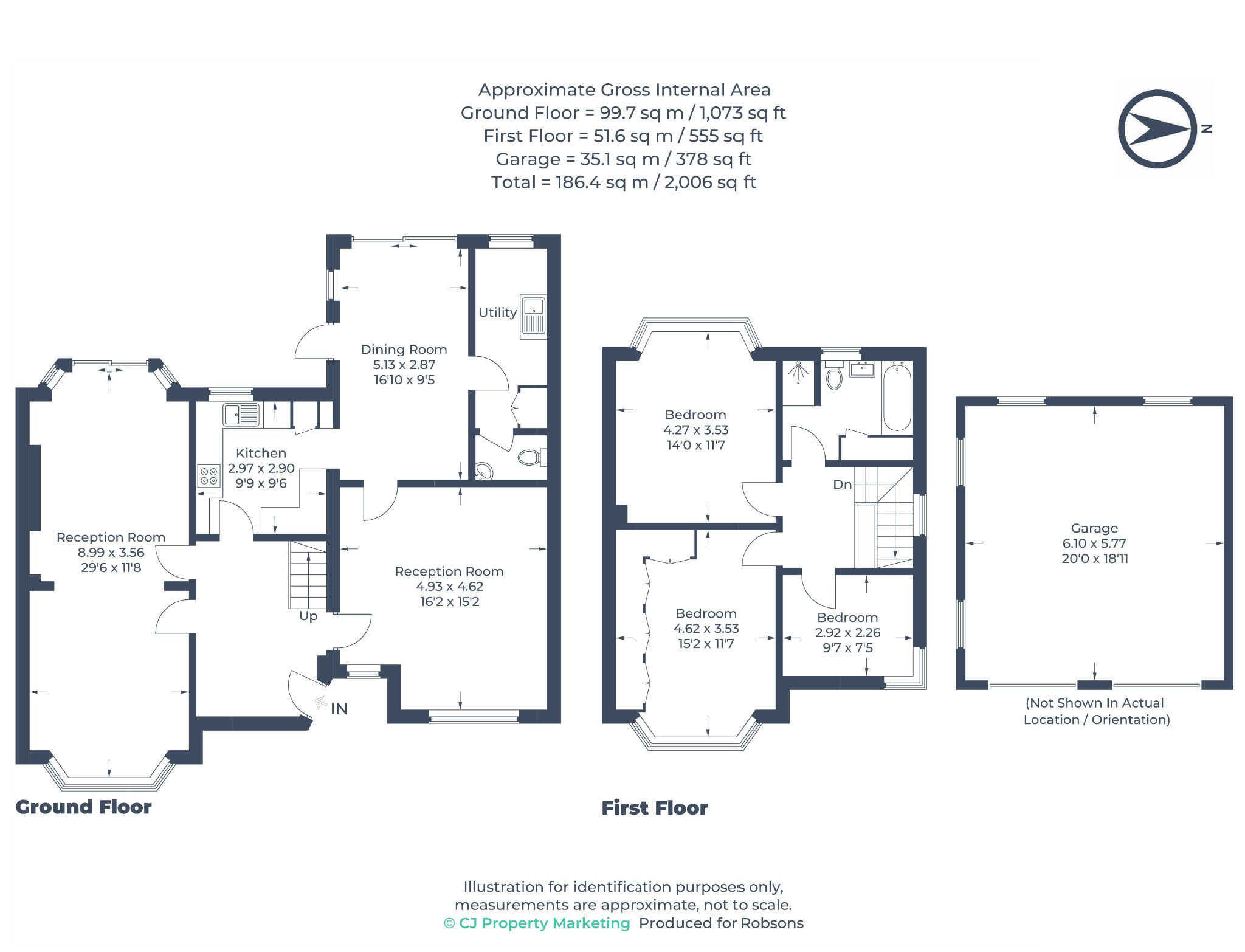Property Summary
Property Features
- Entrance Hallway
- Three/Four Reception Rooms
- Kitchen
- Utility Room & Guest WC
- Three Bedrooms
- Family Bathroom
- Attractive Rear Garden
- Double Garage
- Scope to Further Extend (STPP)
Full Details
Positioned on one of Hatch End's most desirable roads, offering a total of 2,006 sq.ft with a beautifully presented rear garden and scope to further extend (STPP), is this three-bedroom, three reception room, semi-detached residence. The property provides both comfort and convenience with local amenities and excellent transport links close by, as well as highly regarded schools, including Grimsdyke Primary and Hatch End High School.
The ground floor comprises a spacious entrance hallway, three/four generous reception rooms, a kitchen, and a utility room with access to a guest WC. Two reception rooms benefit from having sliding doors opening out to the garden patio, ideal for the summer months. To the first floor there are two large double bedrooms with one benefitting from fitted wardrobes, a further bedroom, and a four-piece family bathroom.
A beautifully presented rear garden completes this family home, with a manicured lawn and a variety of shrub and flower borders. In addition, there is a double garage located to the rear of the property.
Rowlands Avenue is off Uxbridge Road, in a sought-after part of Hatch End, just a short walk to local amenities and transport links. For commuters, nearby Hatch End Station provides the Overground services into London Euston, with Pinner Station close by providing regular links into London via the Metropolitan Line. Local bus routes are also easily accessible.
The area is well served by primary and secondary schooling, including nearby Grimsdyke Primary and Hatch End High School, as well as local parks and recreational facilities. The ever-popular Grimsdyke Golf Club is also close by.
















