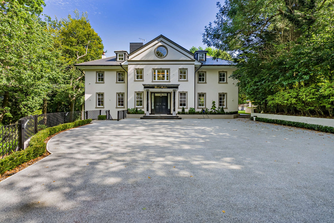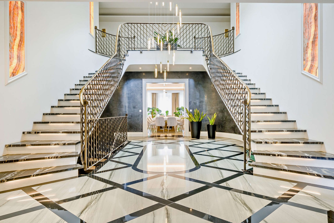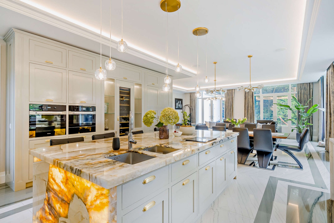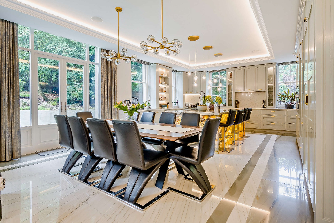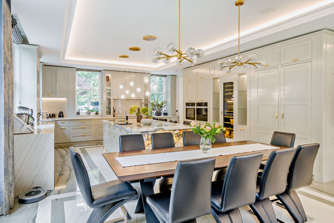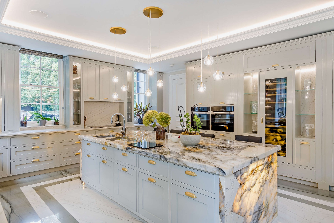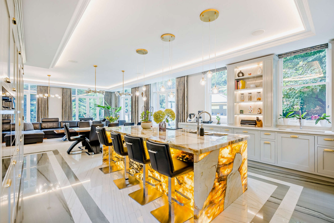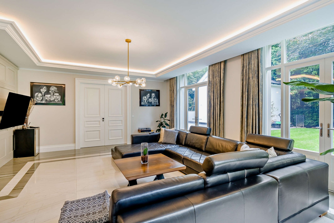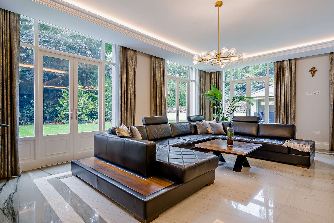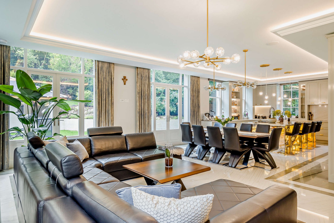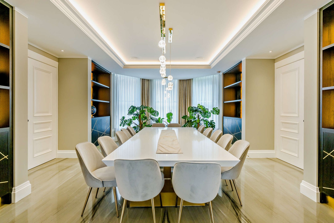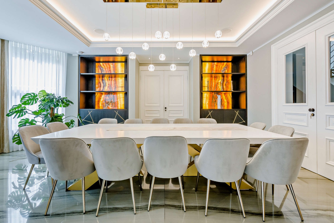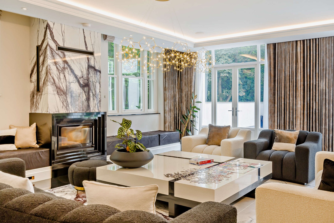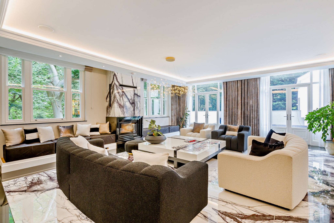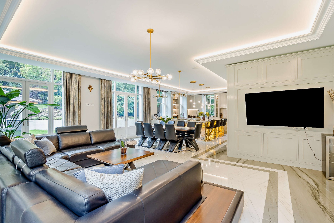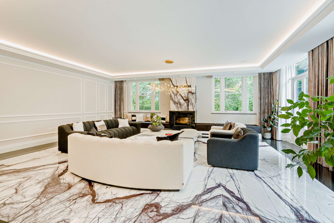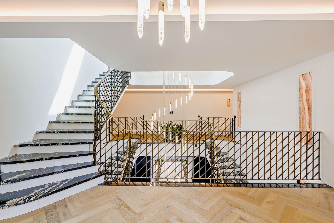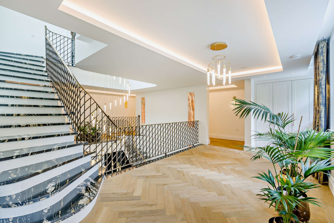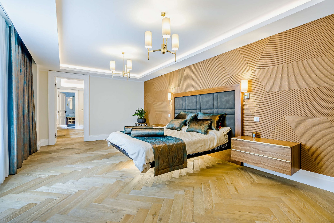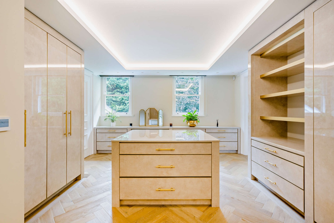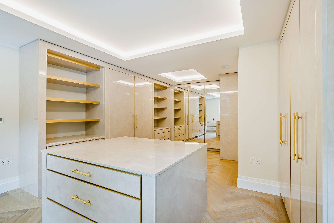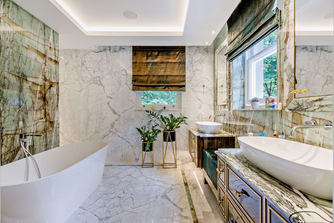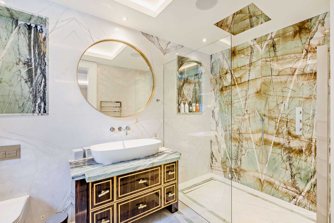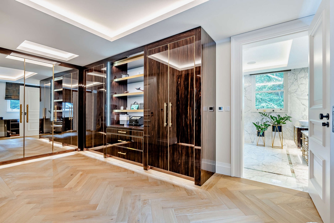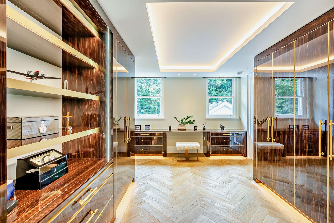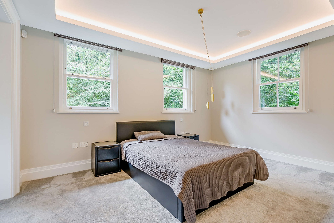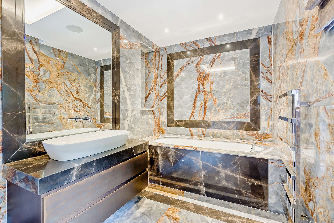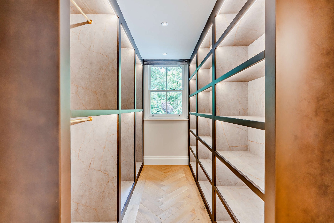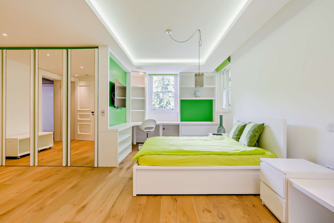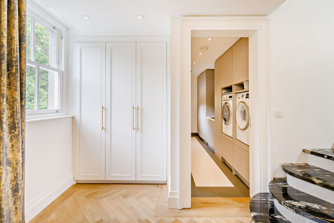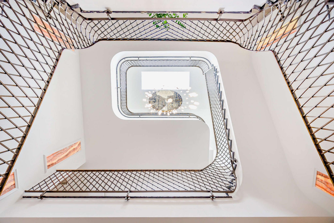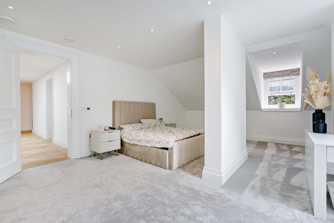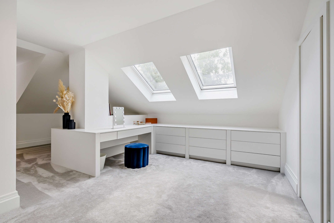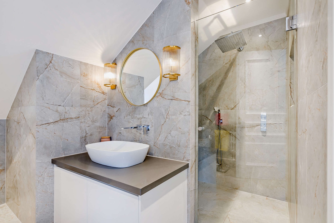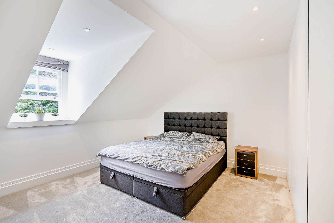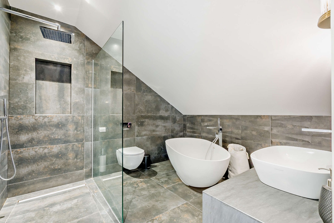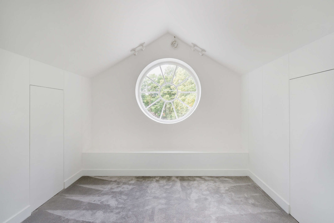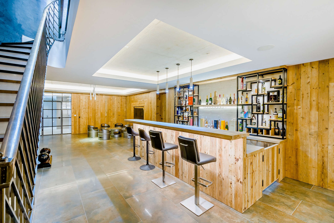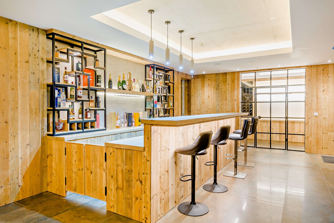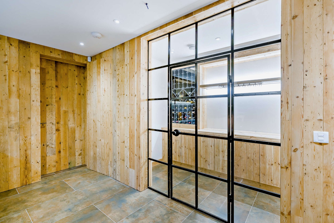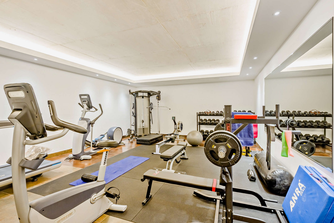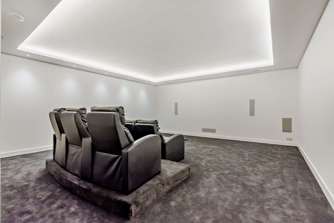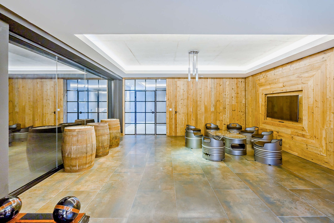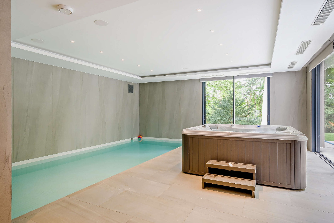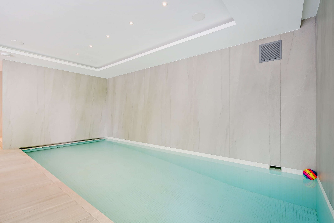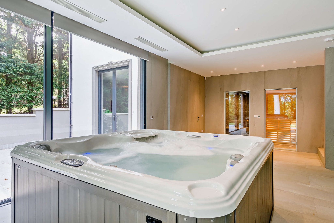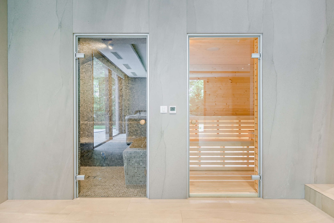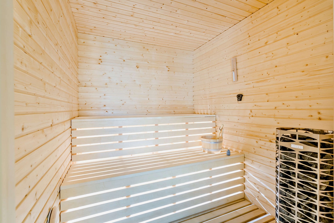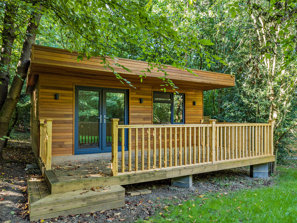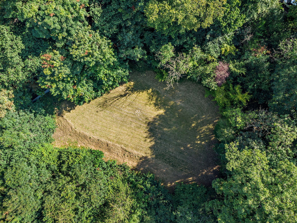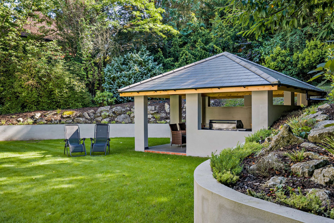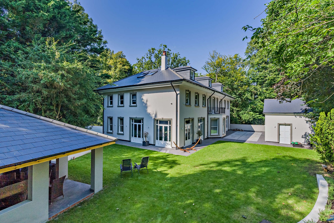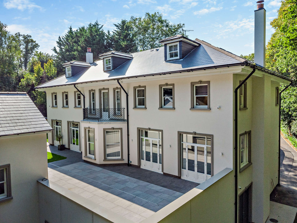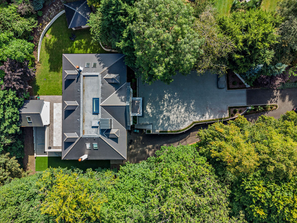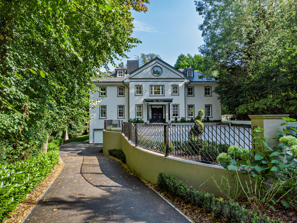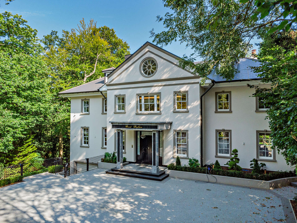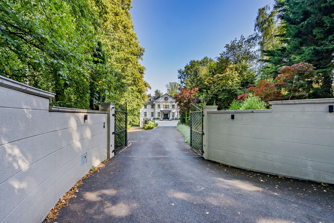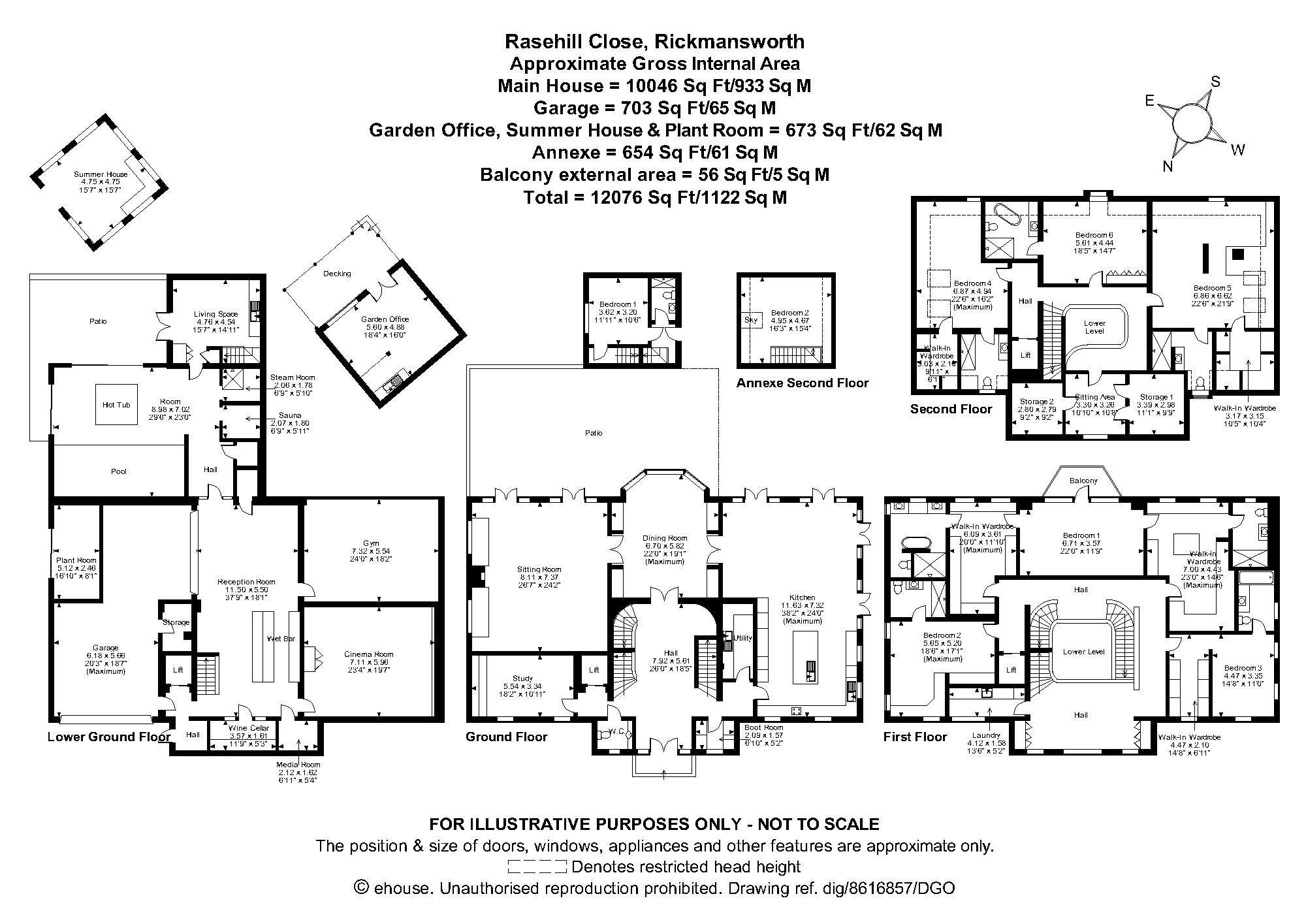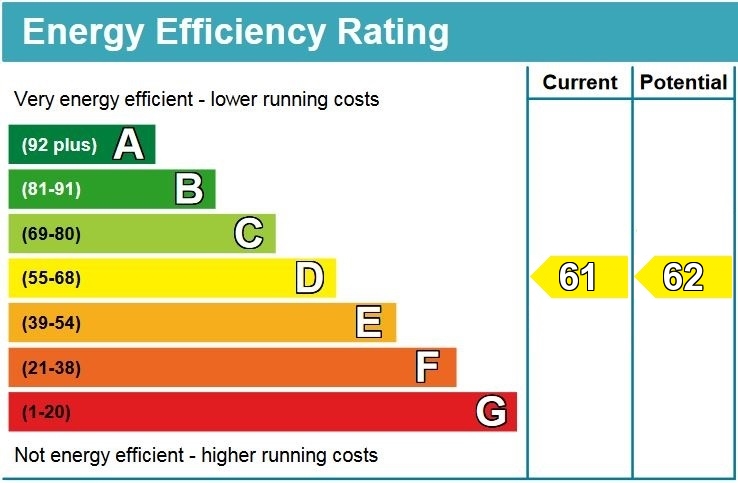Property Summary
Property Features
- DETACHED
- EIGHT BEDROOMS
- CINEMA ROOM
- INDOOR SWIMMING POOL WITH SAUNA & STEAM ROOM
- GYM
- WINE CELLAR
- LIFT
- MAIN BEDROOM WITH 2 WALK-IN WARDROBES & ENSUITE
- ANNEXE WITH 2 BEDROOMS AND SHOWER ROOM
- HIGH SPECIFICATION
Full Details
With its handsome white rendered elevations, sash windows and elegant styling, Great Poplars is a thoroughly impressive detached home in a sought-after setting. The accommodation has the highest quality bespoke fittings and design features throughout, including luxury bathrooms and an opulent home spa. The house features a grand entrance with a pillared storm porch, and inside a stunning reception hall with a sweeping imperial staircase leading to the first-floor galleried landing. The ground floor has a generous sitting room with a dual aspect, including two sets of French doors opening onto the garden, window seats, panelled walls, tiled flooring and a feature fireplace. There is also a useful home study and a formal dining room with a bay window overlooking the rear garden. The 38ft kitchen is fitted with bespoke units and a striking central island with breakfast bar, as well as Miele integrated appliances. The lower ground level offers a magnificent leisure and entertaining area, including a bar, a cinema room and a gym. Towards the rear there is a luxury home spa with a swimming pool, a hot tub, a sauna and a steam room. The spa room opens onto the lower patio via two sets of sliding glass doors. The central staircase leads to the first floor, where there are three generous double bedrooms, each of which is en suite. These include the principal bedroom with its south-facing balcony, two spacious walk-in wardrobes, en suite bathroom and en suite shower room. There is also a laundry on the first floor, while the accommodation continues on the second floor with a further three well-presented bedrooms en suite. There is also a sitting room with access to two storage rooms.
The property is set back from Rasehill Close on a private driveway, which leads to security gates opening onto the driveway, with its parking area at the front of the house and further driveway leading to the lower garage. The front garden has immaculate border beds and mature trees to both sides, creating a sense of peace and seclusion. At the rear there is a patio area for al fresco dining, an area of lawn, a covered seating and barbecue area and a timberframed garden office with its own deck and a kitchenette.
The popular Hertfordshire town of Rickmansworth lies in a well-connected, convenient position just moments from the M25 and within easy reach of Central London via its mainline station. Rickmansworth town centre has a wide range of boutique shops, coffee houses, restaurants and major supermarkets. The Metropolitan and Chiltern line train services connect you to London Baker Street, Marylebone Station and beyond. The M25 motorway is available at both junction 17 and 18, connecting you to the national motorway network. Major London airports are also within reach. The area is well served for good quality private and state schools for all ages.
Services Mains electricity, gas, water and drainage
Local Authority Three Rivers District
Council Council Tax Band H
EPC Band D

