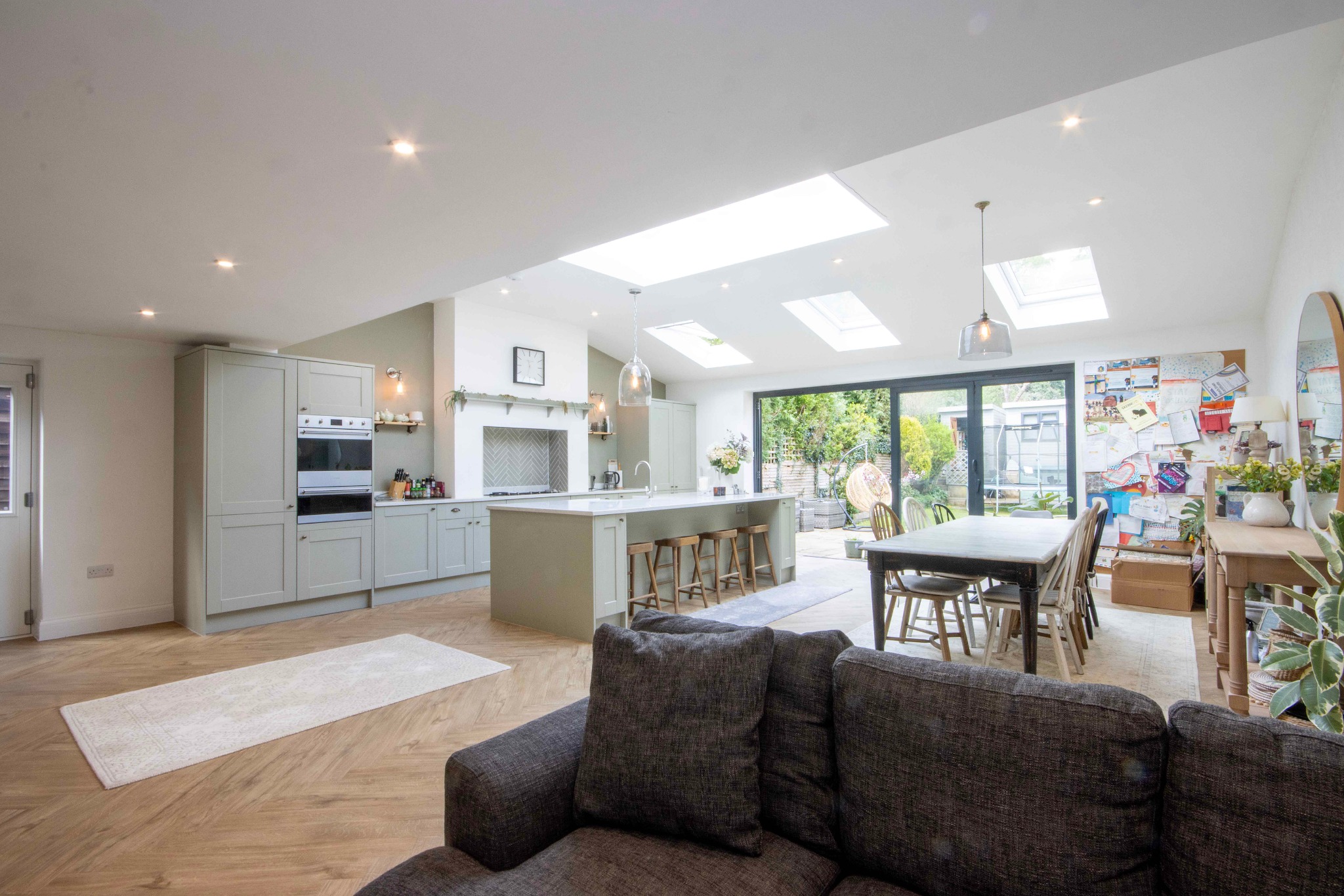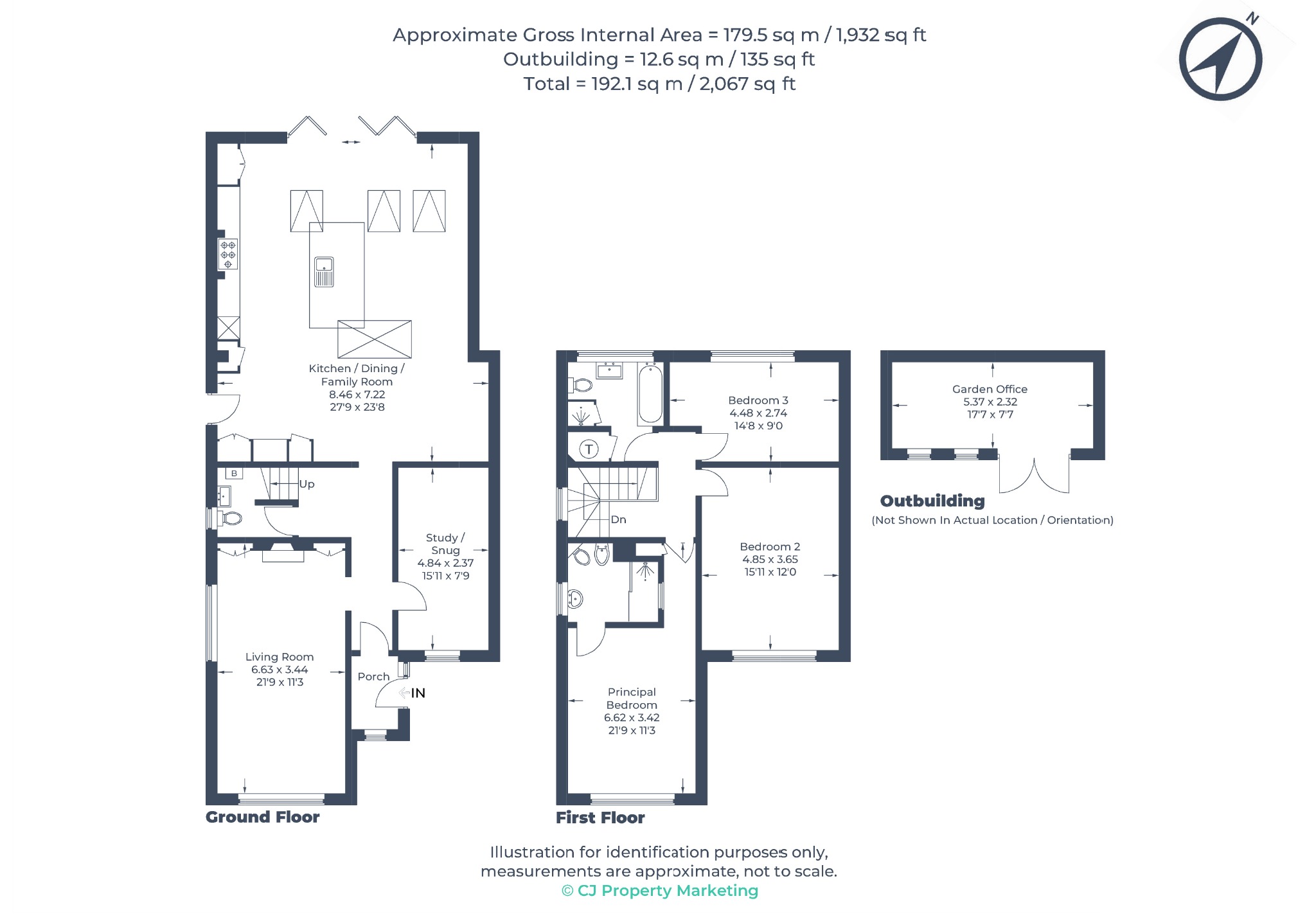Property Summary
Property Features
- LIVING ROOM
- KITCHEN/DINING/FAMILY ROOM
- STUDY/SNUG
- GUEST CLOAKROOM
- PRINCIPAL BEDROOM WITH EN-SUITE
- TWO FURTHER DOUBLE BEDROOMS
- ATTRACTIVE REAR GARDEN
- FAMILY BATHROOM
- GARDEN OFFICE
- OFF-STREET PARKING
Full Details
Located in a sought-after position close to excellent schools, transport links, and the amenities of Chorleywood village, this beautifully extended three-bedroom 2 bathroom semi-detached family home offers stylish living spaces, an attractive rear garden with a home office, and off-street parking.
The ground floor features a welcoming porch that leads into a spacious front-aspect living room and a separate study/snug, ideal for home working or a cosy retreat. To the rear, the impressive open-plan kitchen/dining/family room is flooded with natural light, enhanced by skylights and bi-fold doors that open directly onto the garden.
The kitchen is fitted with a wide range of modern units, integrated appliances, and a large kitchen island with a breakfast bar, complemented by elegant parquet flooring throughout. There is ample space for a large dining table, perfect for family gatherings and entertaining. Completing the ground floor is a guest cloakroom.
Upstairs, the first floor offers a principal bedroom with a modern, fully tiled ensuite shower room. Two further double bedrooms are served by a stylish family bathroom featuring both a bath and a separate shower.
Outside, the property boasts a beautiful rear garden laid to lawn with a terrace area, ideal for outdoor dining and relaxation. A garden office provides additional flexible space. To the front, a driveway offers convenient off-street parking.
Chorleywood Village's facilities include a wide choice of boutique shops, coffee houses and restaurants. The area is also well served for sought after state and private schools. The Metropolitan and Main lines at Chorleywood Station offer a frequent service into London and beyond.
Tenure: Freehold
Local Authority: Three Rivers District Council
Council Tax Band: F
Energy Efficiency Rating: C
















