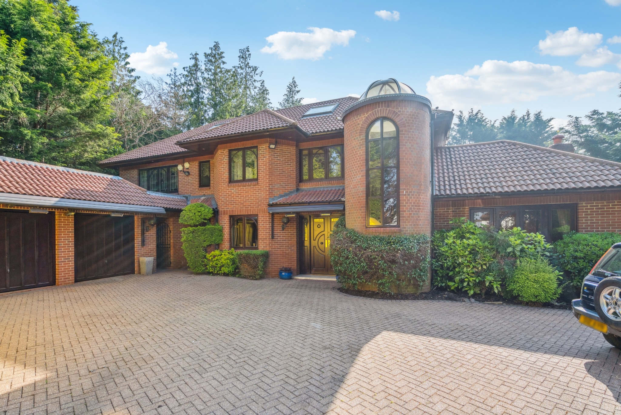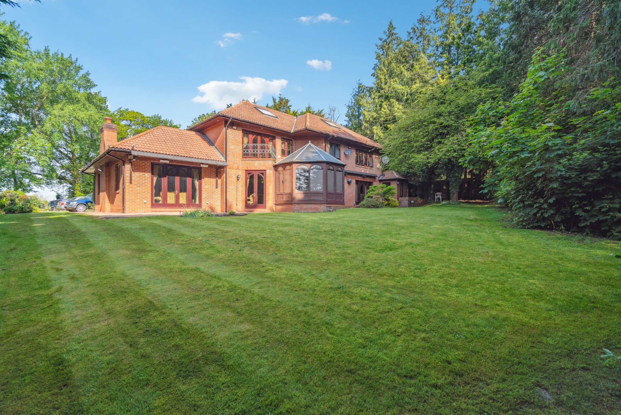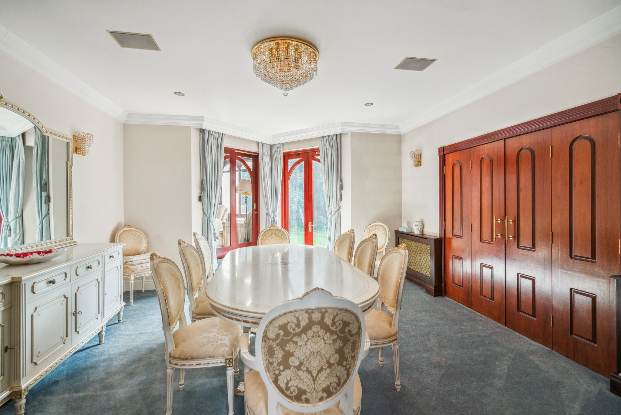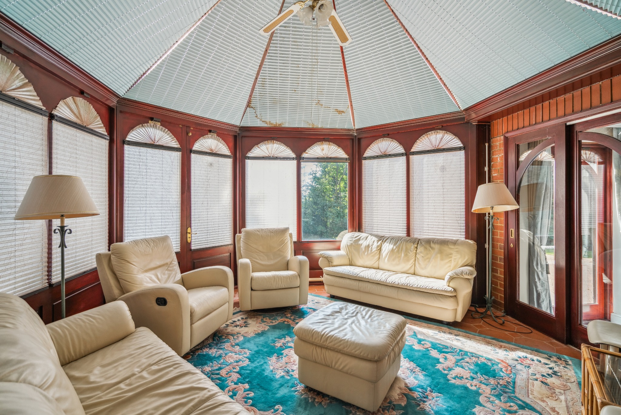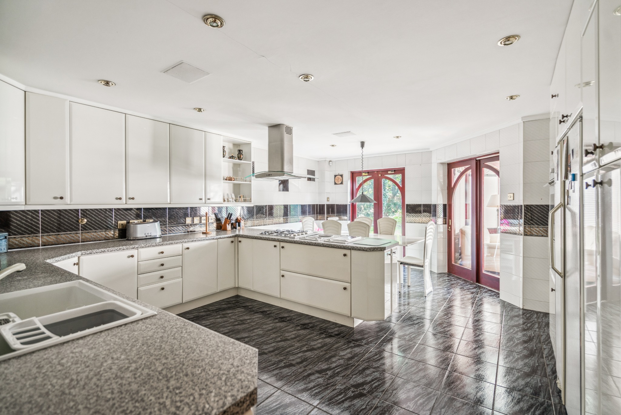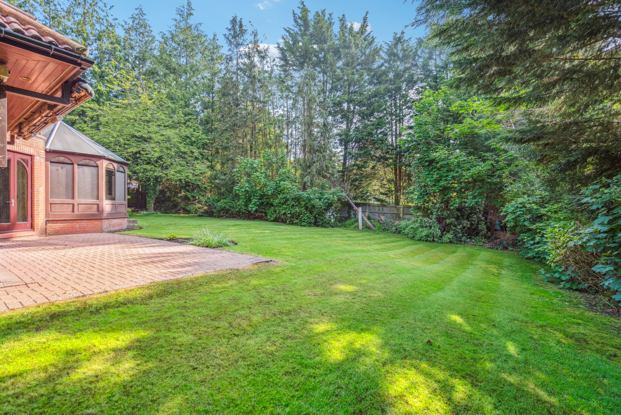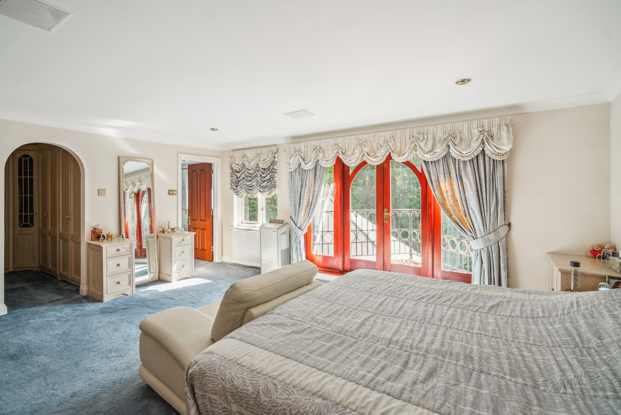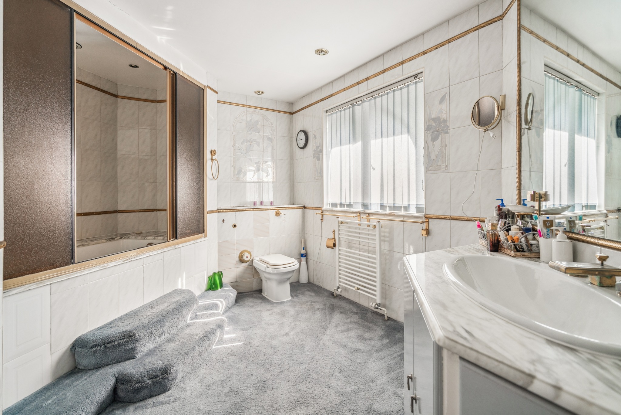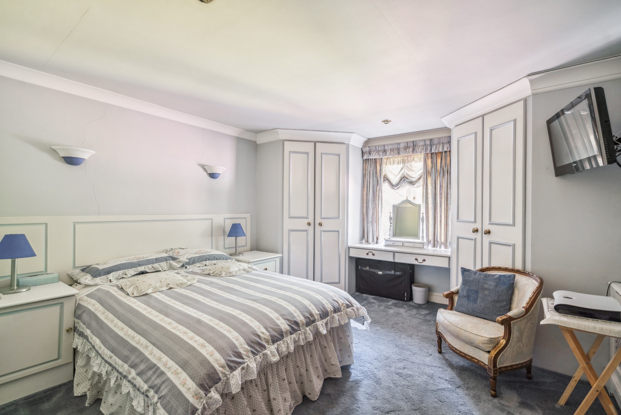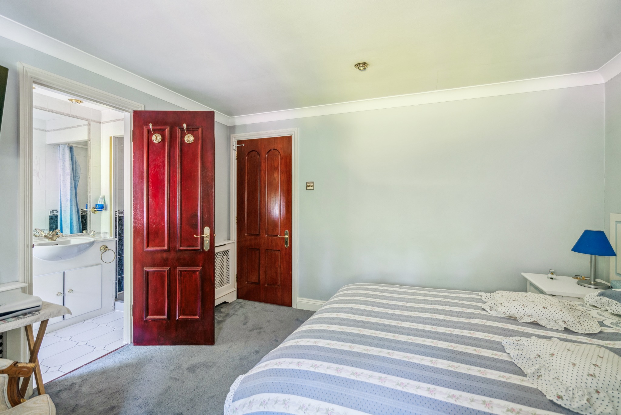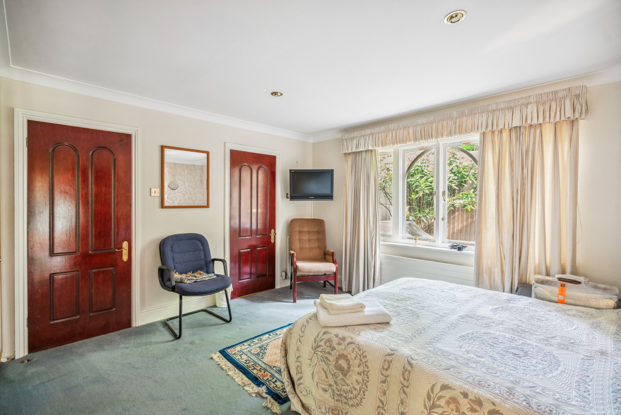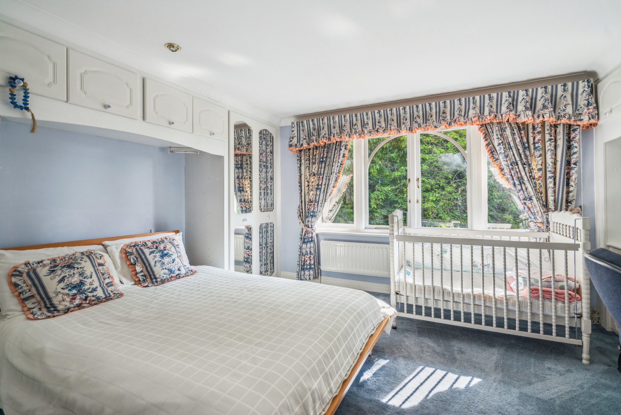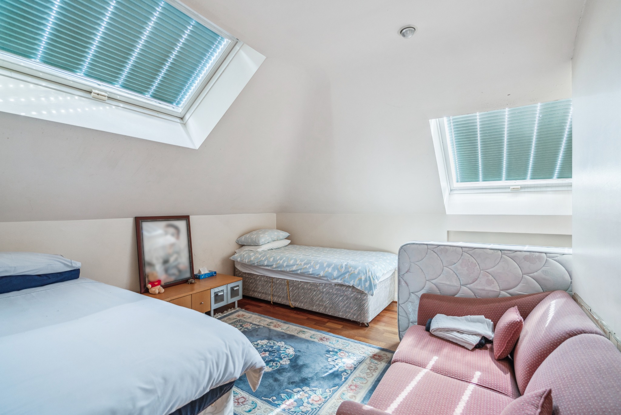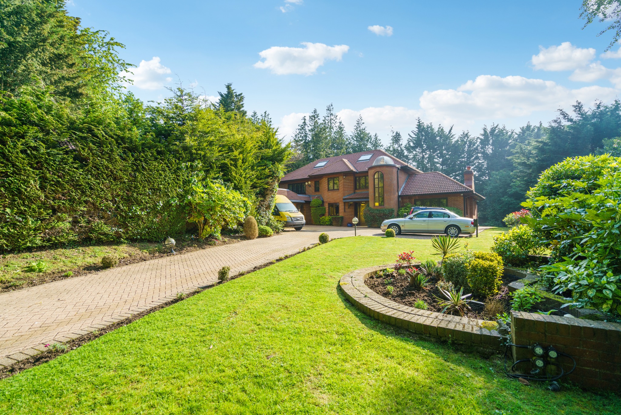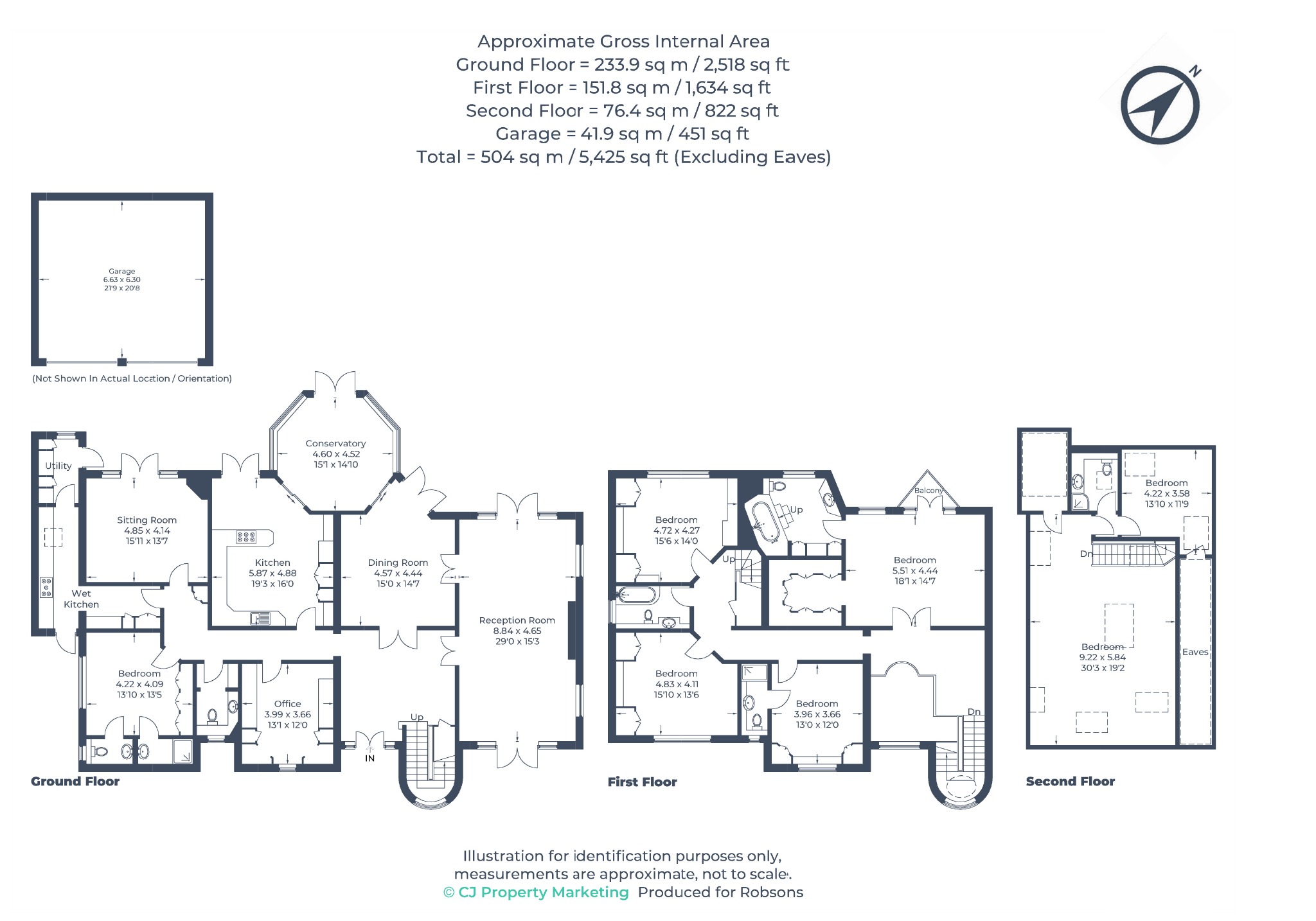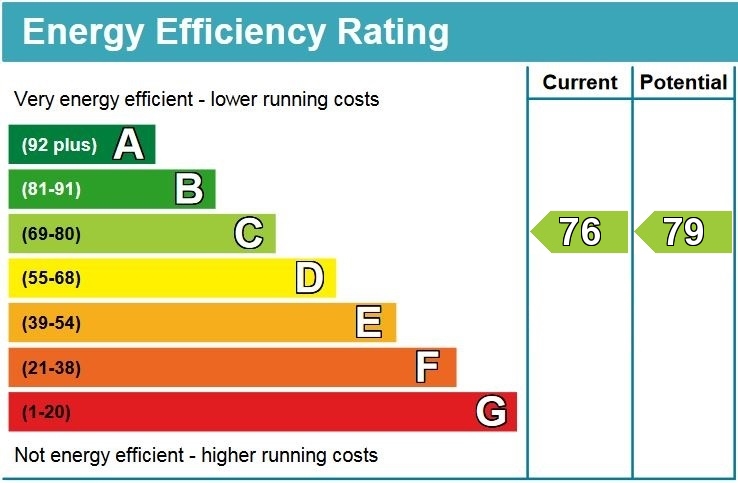Property Summary
Property Features
- Private Estate
- Total of 5,425 sq. ft.
- Grand Entrance Hall
- Three Large Reception Rooms
- Spacious Kitchen / Breakfast Room with Separate Wet Kitchen & Utility Room
- Generous Study
- Seven Double Bedrooms
- Five Bath / Shower Rooms
- Imposing Grounds
- Off-Street Parking for Multiple Cars & Double Garage
Full Details
A substantial seven-bedroom, five-bathroom detached residence offering a total of 5,425 sq.ft. on a plot of just under half an acre, forming part of the exclusive and highly desirable Pinner Hill Estate.
Upon entering the property, you are welcomed by a grand entrance hall with access to two elegant reception rooms. The largest of the two is a double-length room with an open fire, whilst the second reception room links to the conservatory. There is the added benefit of adjoining doors allowing you to create one large living area, ideal for growing families and socialising. A spacious and well-equipped kitchen offers plenty of room for a dining table and chairs, with the addition of a separate wet kitchen and utility room. Completing the ground floor is a third reception room, a generous study, a guest cloakroom and a double bedroom with fitted wardrobes, as well as an en-suite shower and WC.
All the rooms to the rear of the ground floor benefit from French doors opening out to the garden, perfect for the summer months.
To the first floor there is a principal bedroom boasting a walk-in wardrobe, an en-suite bathroom and a private balcony. There are three further double bedrooms, one en-suite shower room and a family bathroom. The second floor hosts a large loft room, a further bedroom and an additional shower room.
Externally, the property sits on well-maintained grounds, with an imposing frontage allowing off-street parking for several cars, and a double garage. To the rear there is a private garden that is laid to lawn with a patio area.
Pinner Hill Estate comprises 115 established and individual family dwellings, as well as the highly regarded Pinner Hill Golf Club. Pinner, Northwood and Northwood Hills are all equally close by, and offer an array of boutique shops, restaurants, coffee houses and popular supermarkets. For commuters, transport facilities include a number of local bus links, the Metropolitan Line at Northwood, Northwood Hills and Pinner underground stations, with the Overground available at nearby Hatch End Station.
The area is well served by both state and private schools, including St. Johns School for boys, which is adjacent to the estate.

