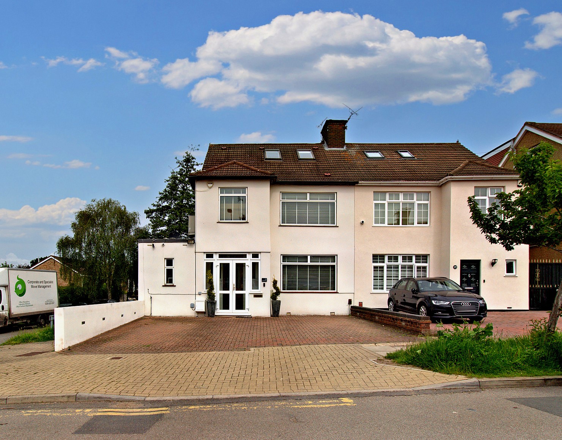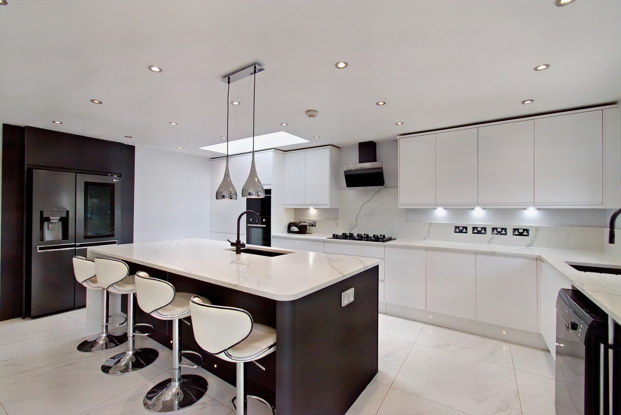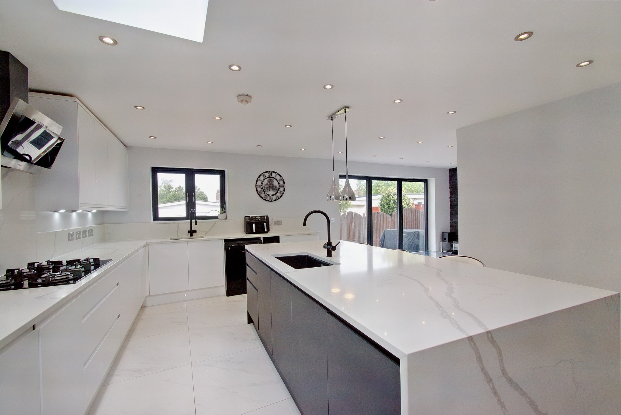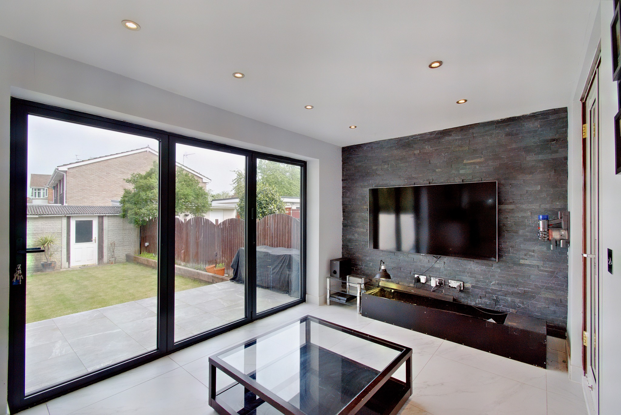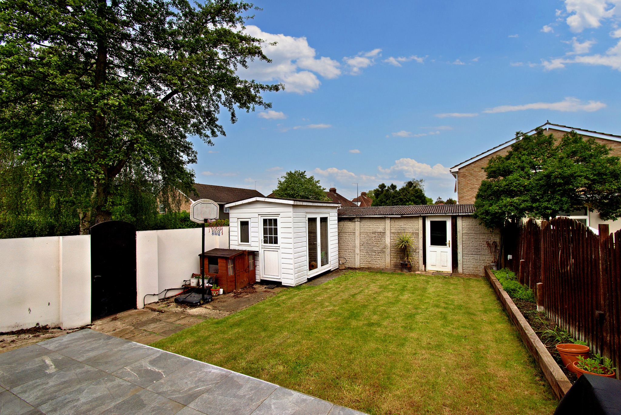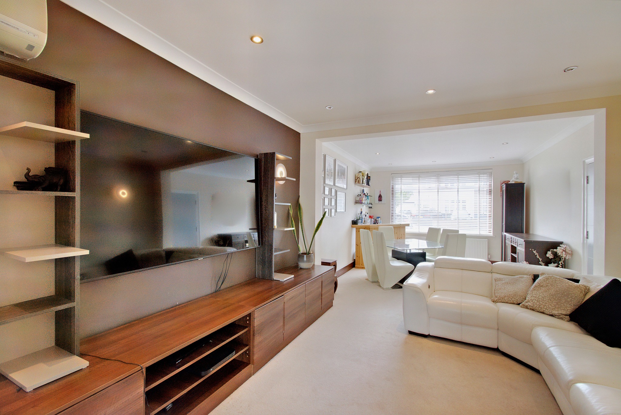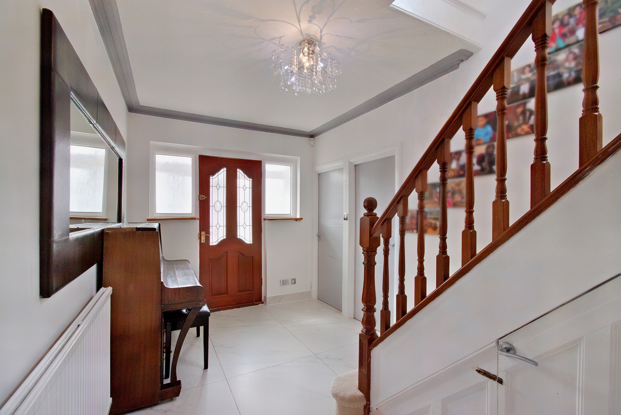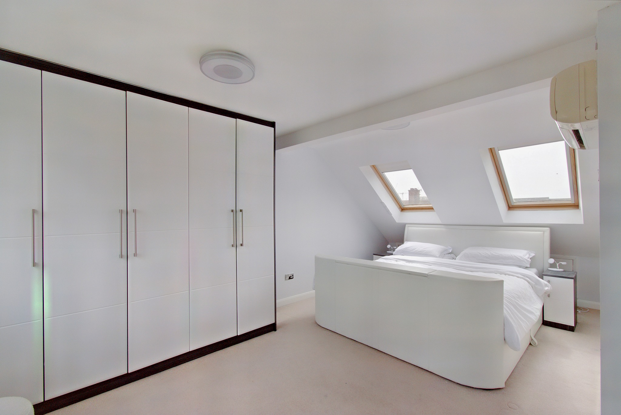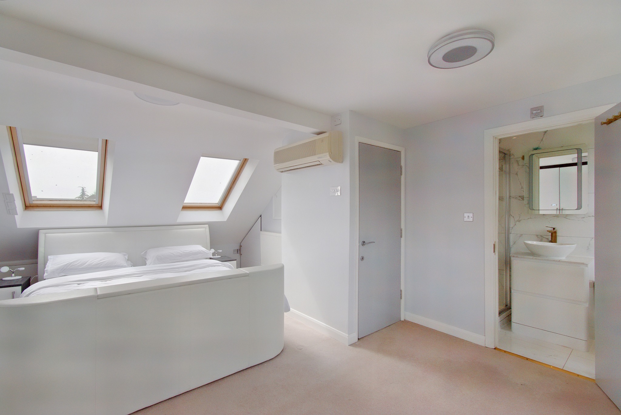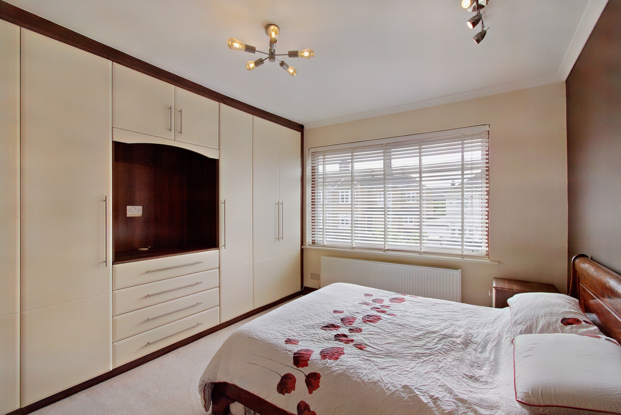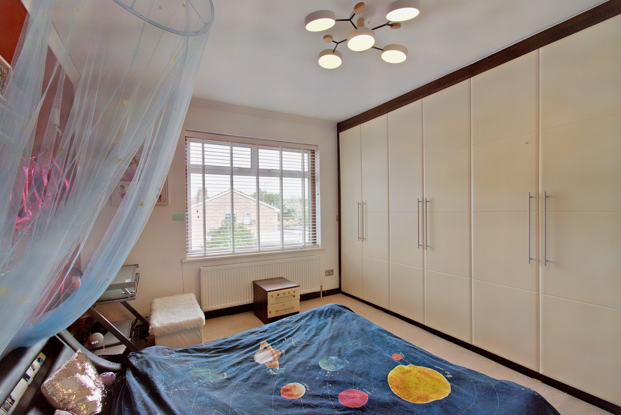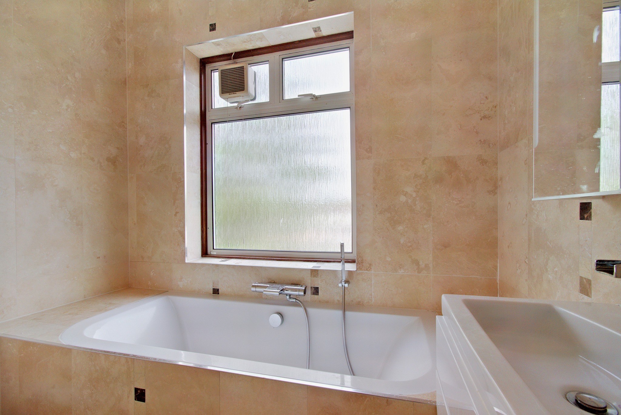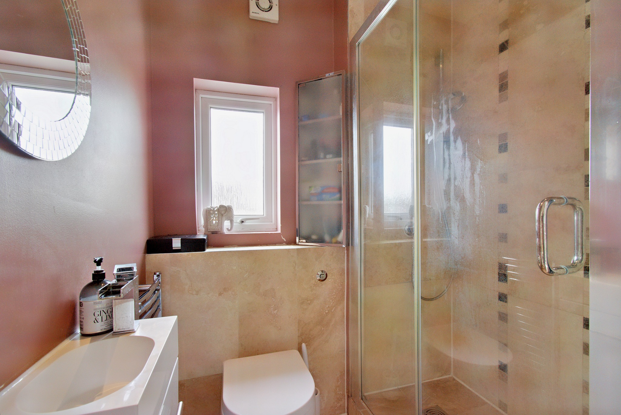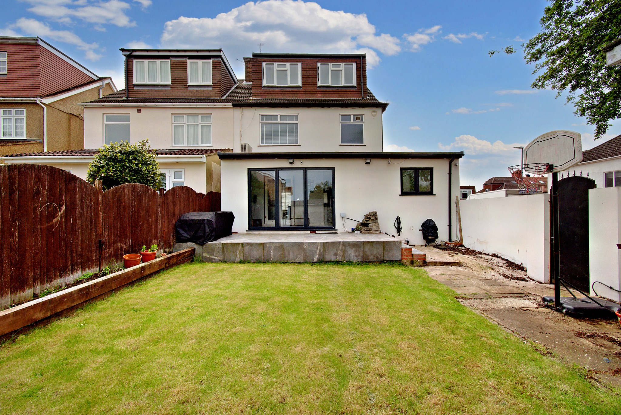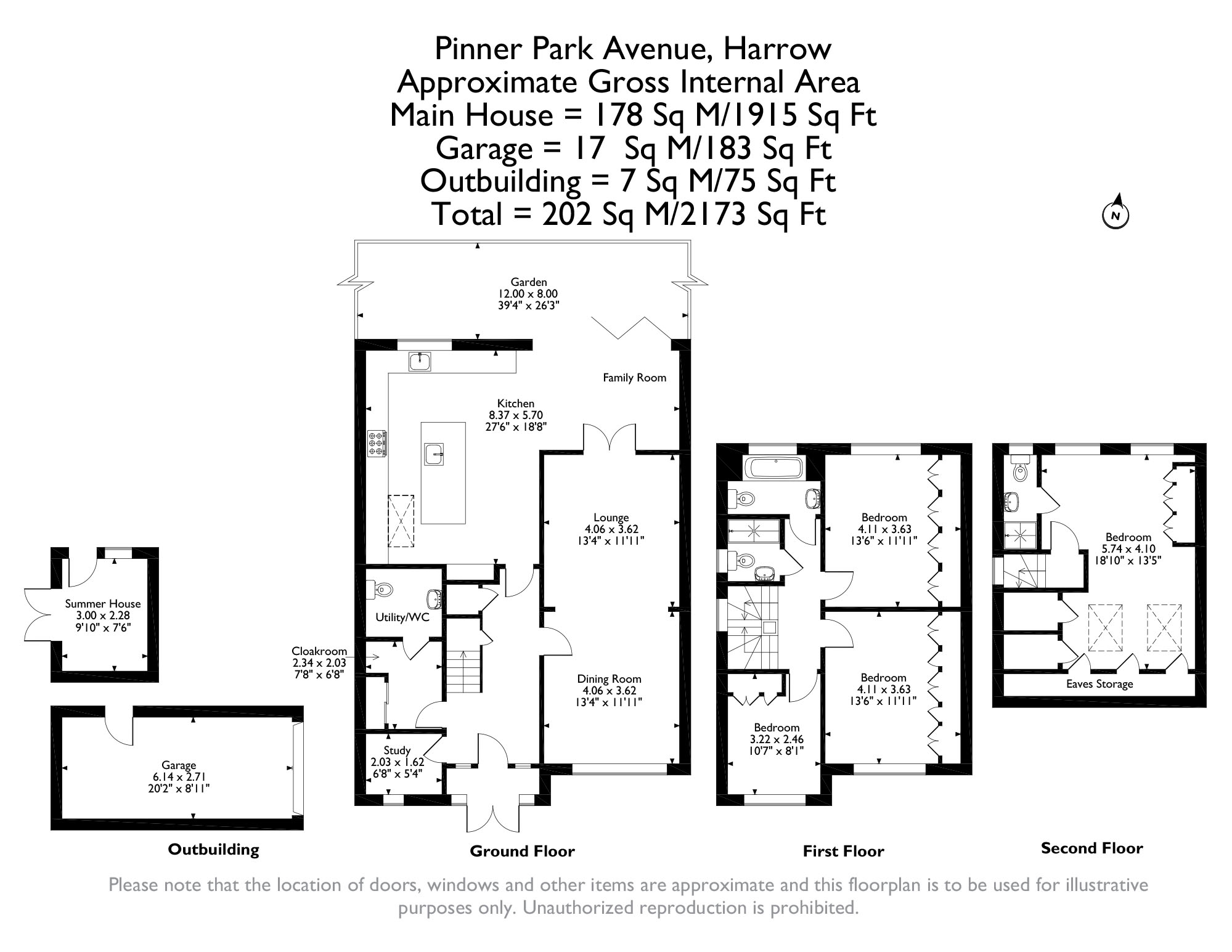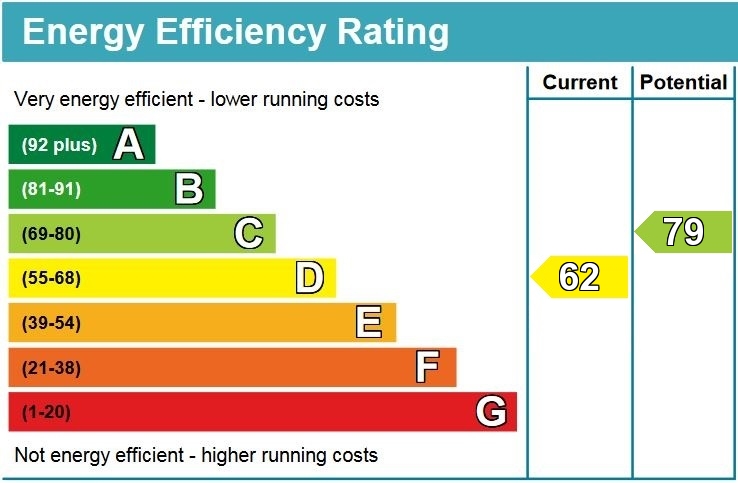Property Summary
Property Features
- Entrance Porch & Hallway
- Through Lounge / Dining Room
- Impressive Kitchen / Breakfast Room
- Study
- Utility & Guest WC
- Principal Bedroom with En-Suite
- Three Further Double Bedrooms
- Family Bathroom & Family Shower Room
- Off-Street Parking
- Garage to Rear
Full Details
An extended four bedroom, three bathroom, modern family home offering further scope to extend (STPP), situated in a great location with easy access to a number of local high streets and schools, perfect for families.
The ground floor comprises an entrance porch leading to a spacious hallway with under stair storage. There is a generous through lounge / dining room with adjoining doors to a TV room that in turn flows on to an impressive kitchen / breakfast room. The kitchen features tasteful, neutral units providing ample storage space, integrated appliances, a large kitchen island and space for an American fridge freezer. There are bi-folding doors opening out to the garden which create the ideal entertaining space in the summer months, and a large skylight allowing plenty of natural light in. Completing the ground floor is a study and a cloakroom / utility room with a guest WC.
To the first floor there are three double bedrooms that all benefit from fitted wardrobes, a three-piece family bathroom and a three-piece family shower room. The second floor hosts an attractive principal bedroom complete with fitted wardrobes and a luxury en-suite shower room.
Externally there is a private rear garden that is part patio and part lawn, with a small summerhouse. To the front there is a driveway allowing off-street parking with the added benefit of a garage located to the rear of the property.
Situated between Headstone Lane and Courtney Avenue, this property is within easy reach of Hatch End, North Harrow, Pinner and Harrow Town Centre. For commuters, nearby Headstone Lane station provides the Overground services, with Pinner and North Harrow providing the Metropolitan Line, both provide a frequent service into London and beyond. The area is well served by primary and secondary schooling including the ever popular Pinner Park Primary school and nearby Nower Hill High School. There are a number of local parks/playgrounds, recreational facilities and places of worship within the area.
Tenure: Freehold
Local Authority: London Borough of Harrow
Council Tax: Band F
Energy Efficiency Rating: Band D

