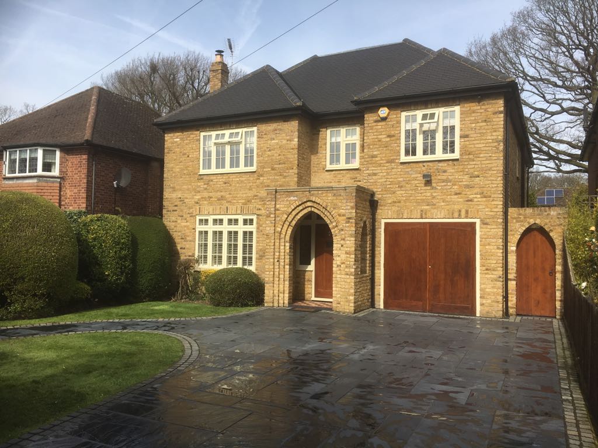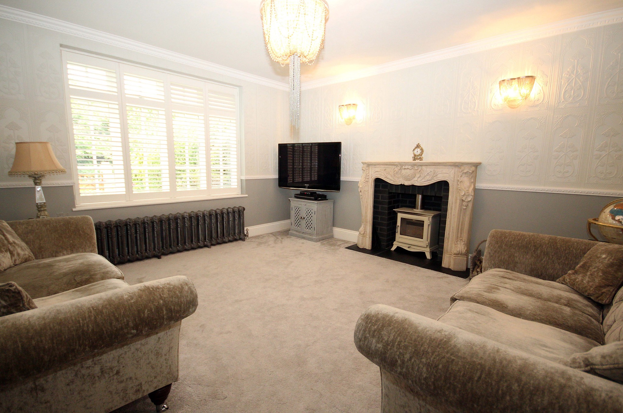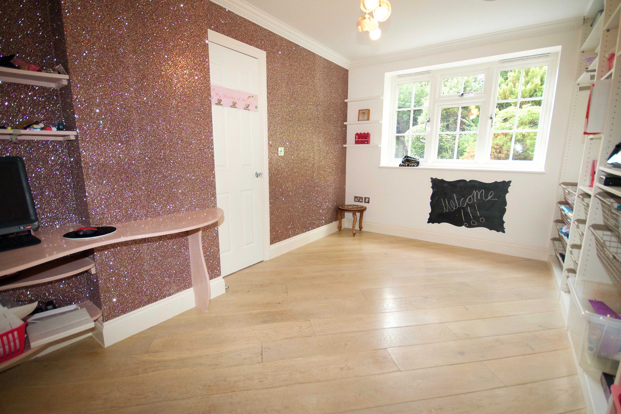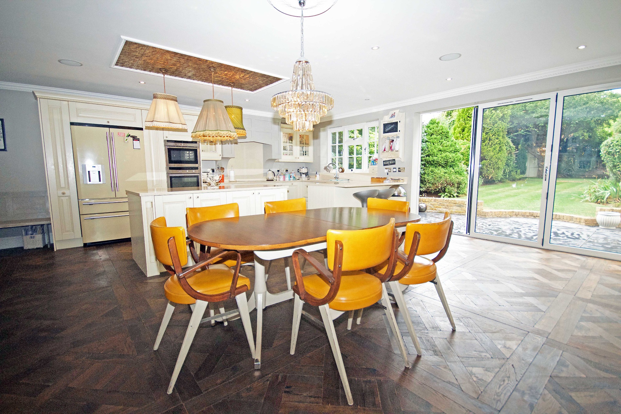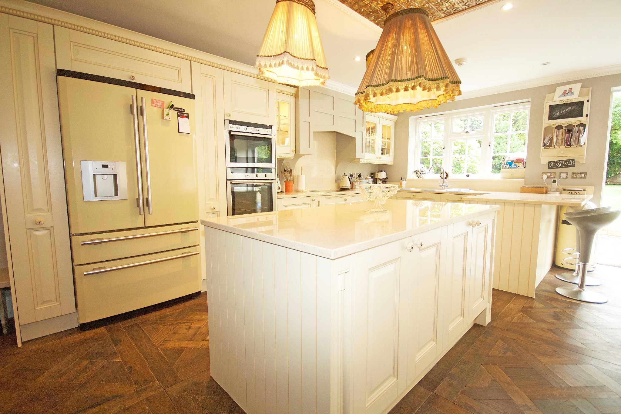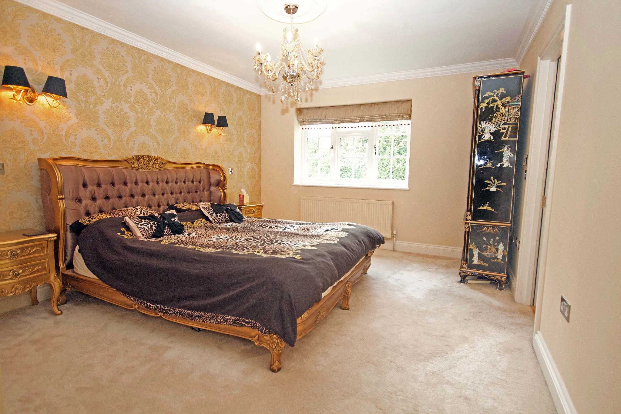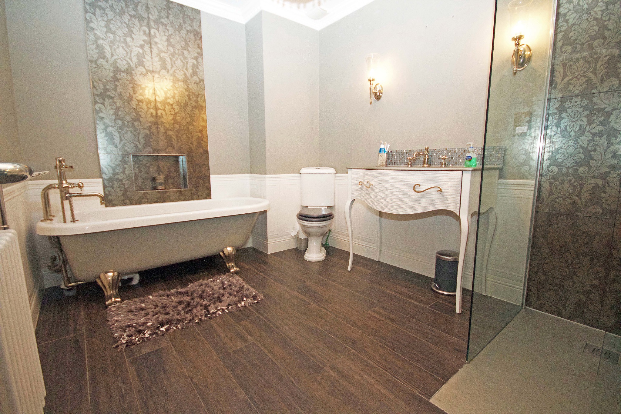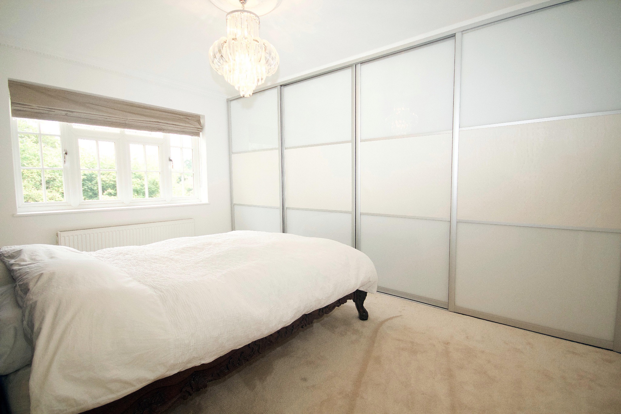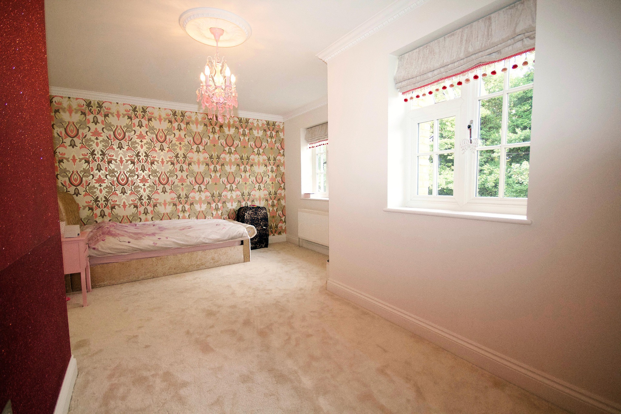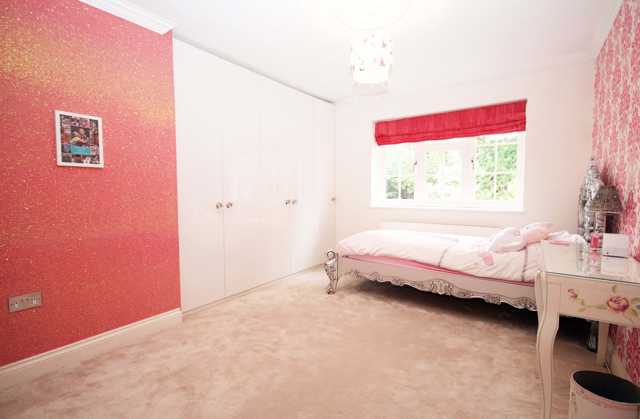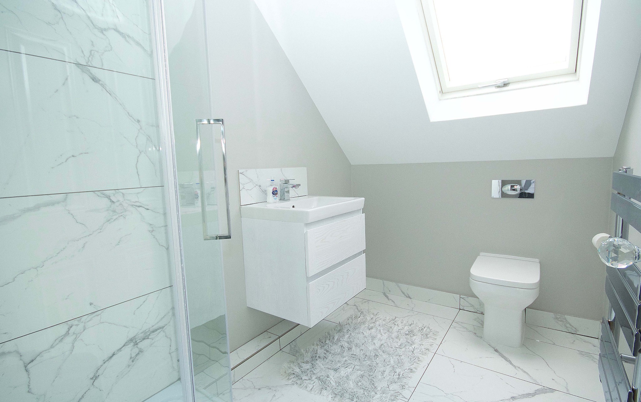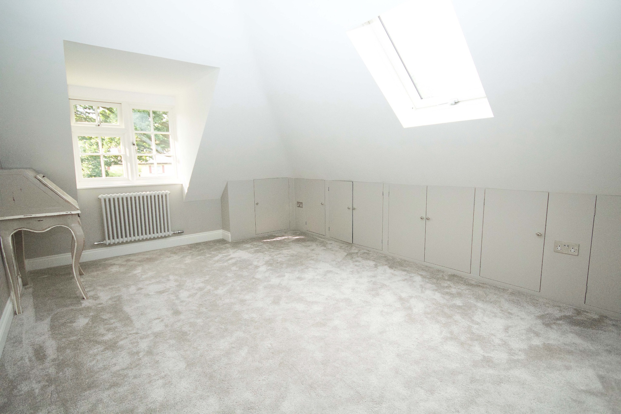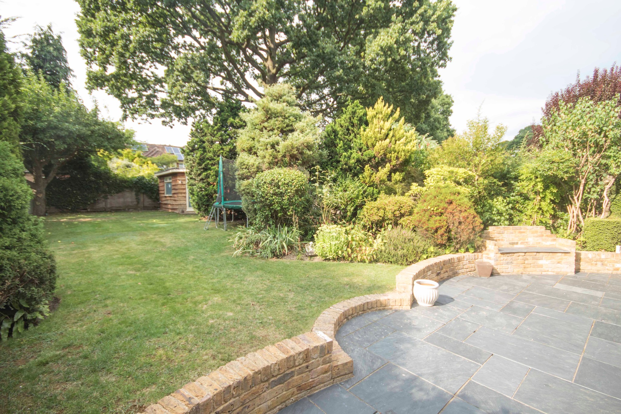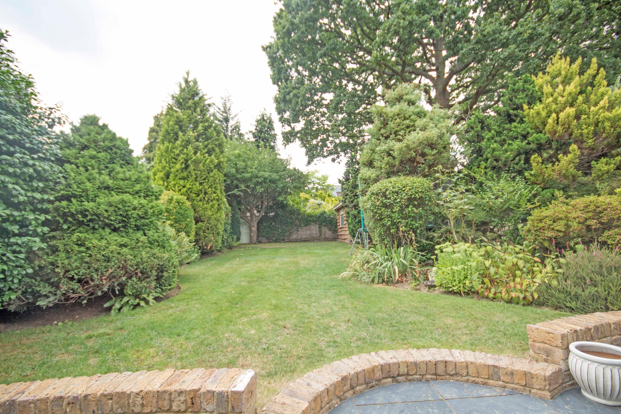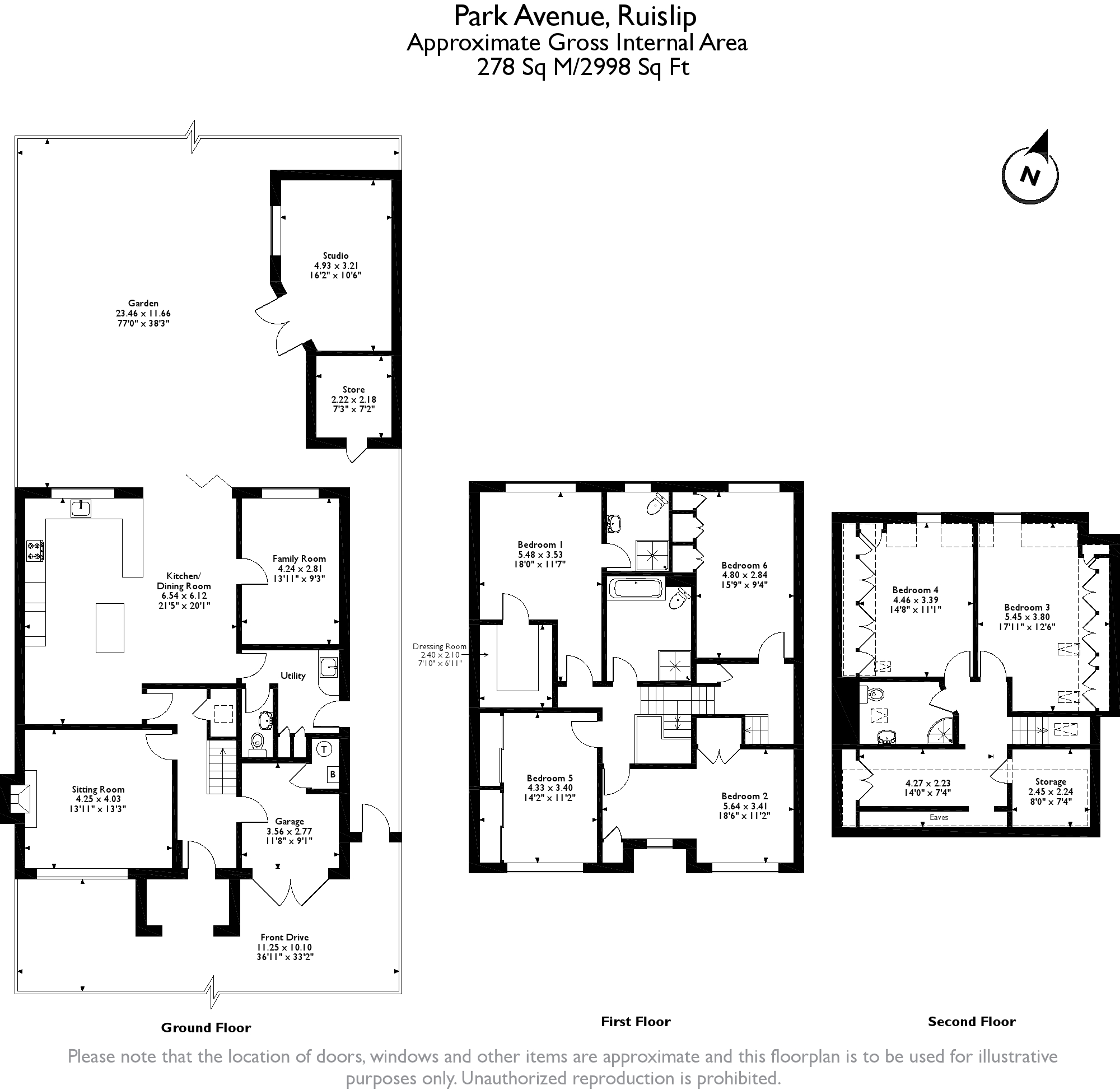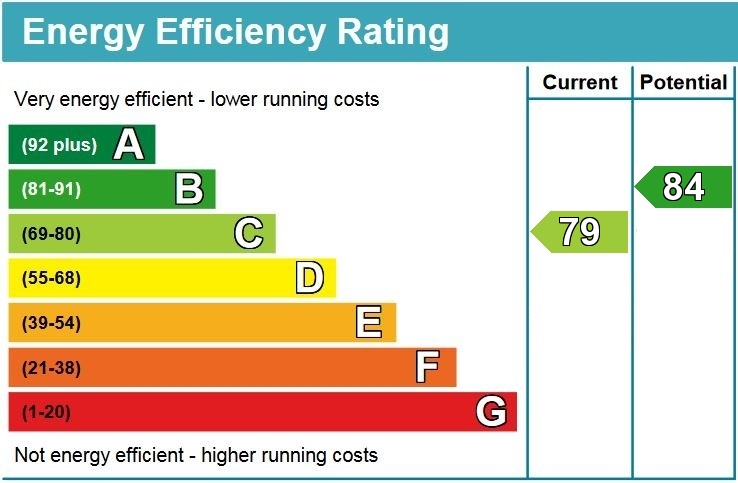Property Summary
Property Features
- RECEPTION HALL
- SITTING ROOM
- KITCHEN / DINING ROOM
- FAMILY ROOM
- UTILITY ROOM / GUEST CLOAK ROOM
- SIX BEDROOMS (ONE EN SUITE)
- TWO FAMILY BATHROOMS
- STUDIO
- ATTRACTIVE FRONT AND REAR GARDENS
- GARAGE AND OFF STREET PARKING
Full Details
A spectacular six bedroom, 3 bathroom detached family residence which is set across three floors and boasts beautifully landscaped front and rear gardens and a self contained studio and store room. This splendid home enjoys spacious rooms throughout which are all modern and immaculately presented, to the first floor is a welcoming reception hall, a stunning living room and a bespoke open plan kitchen/dining room with bi fold doors leading to the rear gardens patio area. A family room and utility room with guest cloak room lead off the kitchen and has an external access side door. The first floor hosts a luxurious master suite with a walk in wardrobe and a stylish shower room, three further double bedrooms with fitted wardrobe and an elegant family bathroom can also be found on this floor. Stairs from the first floor landing lead to the second floor boasting two further beautifully designed bedrooms and a modern shower room along with the additional benefit of a storage room and eaves storage.
Accessed via a gated entrance and approached via a sweeping drive this wonderful family home makes a lasting impression before entering the property and endeavours to deliver space, comfort and style throughout.
Ruislip, Ruislip Manor and Eastcote high streets can all be found close by which offer a variety of shops, restaurants, coffee houses and popular supermarkets. Transport facilities include local bus links, the Central Line at South Ruislip tube station and the Metropolitan and Piccadilly Lines at Eastcote, Ruislip and Ruislip Manor tube stations. All of these lines provide a fast and frequent service into the heart of Central London and beyond. The area is also well served for primary and secondary schools, children’s parks/playgrounds and Ruislip Lido can also be found close by. Access to the A40/M40 is nearby which gives direct access to London and the home counties with London Heathrow airport also accessible.

