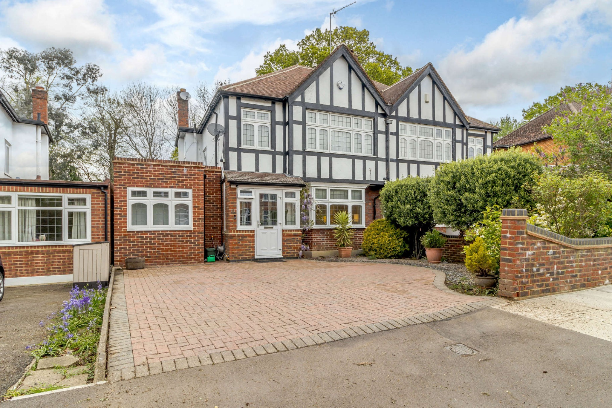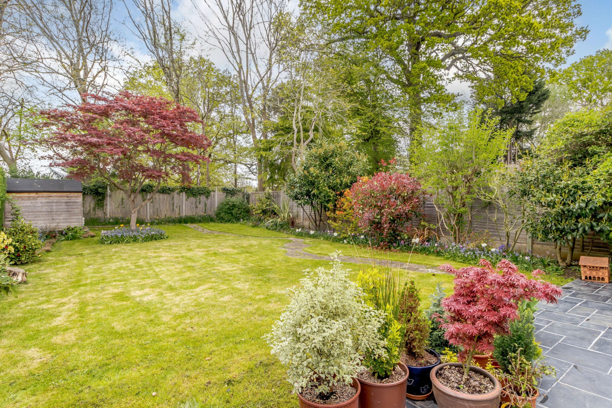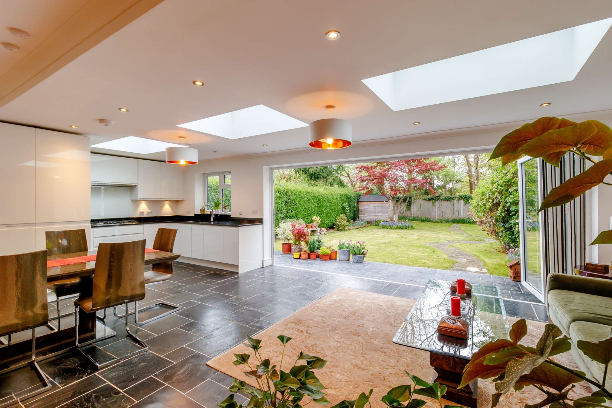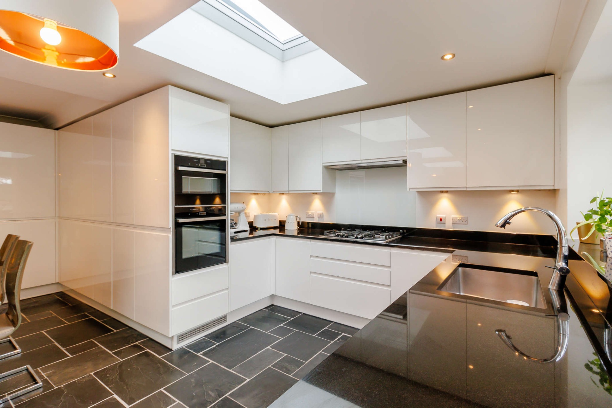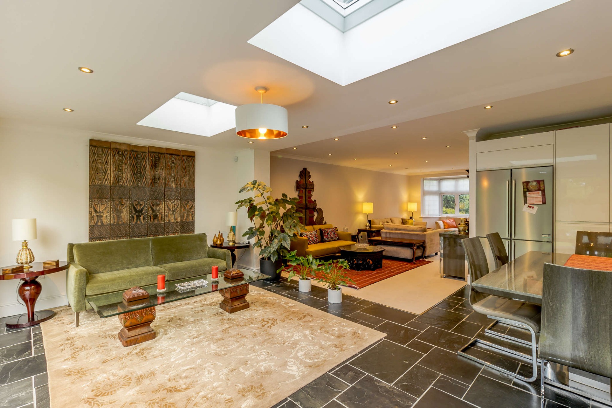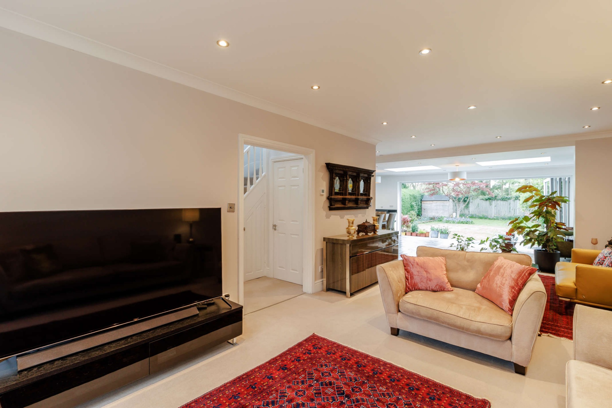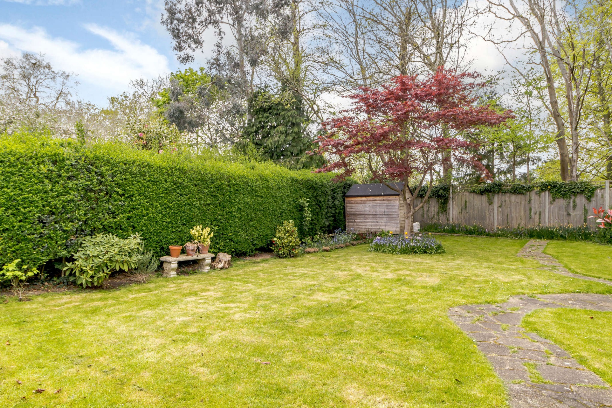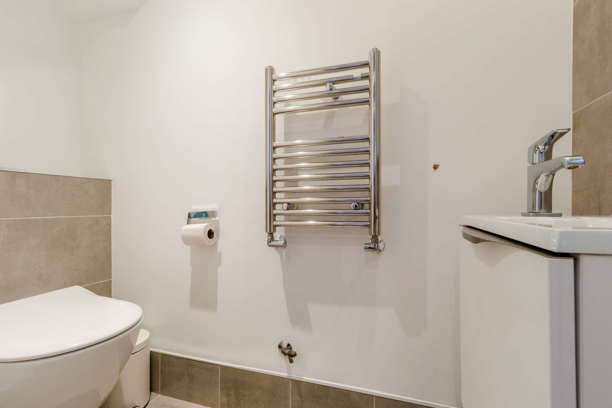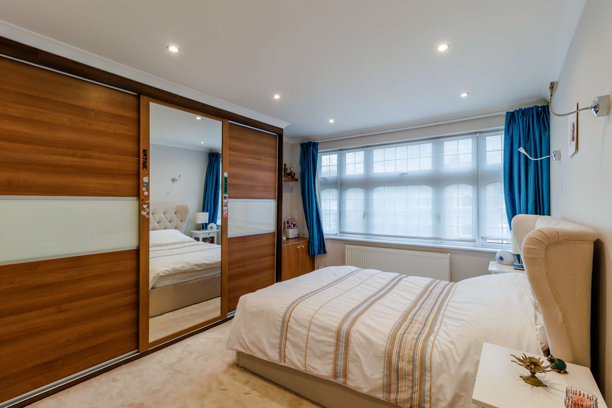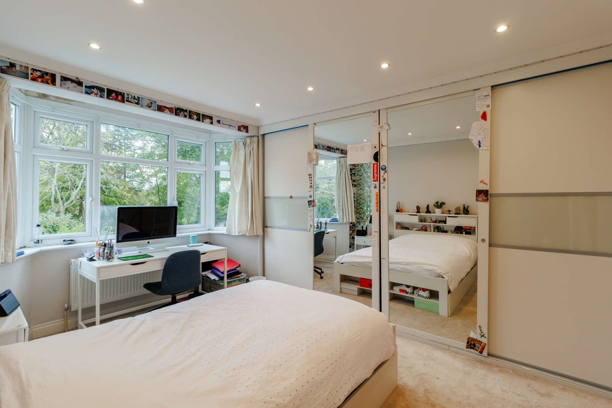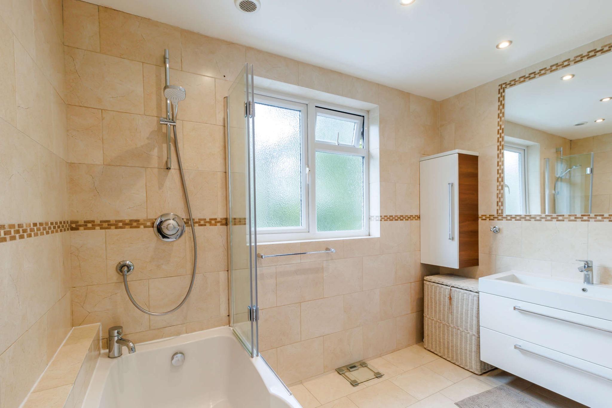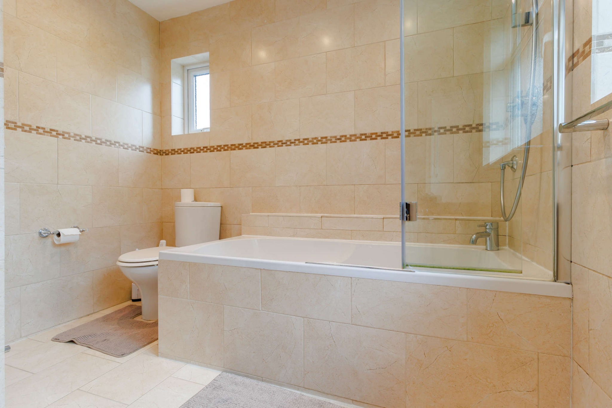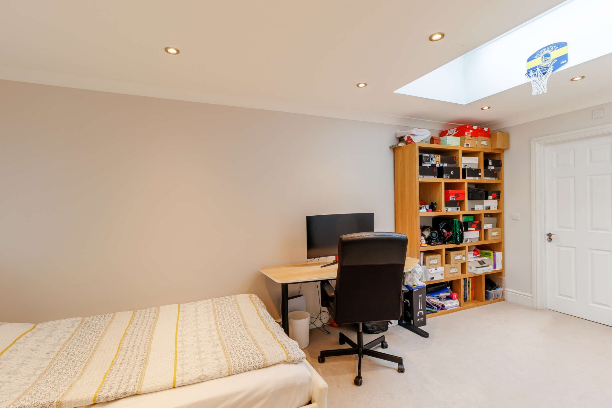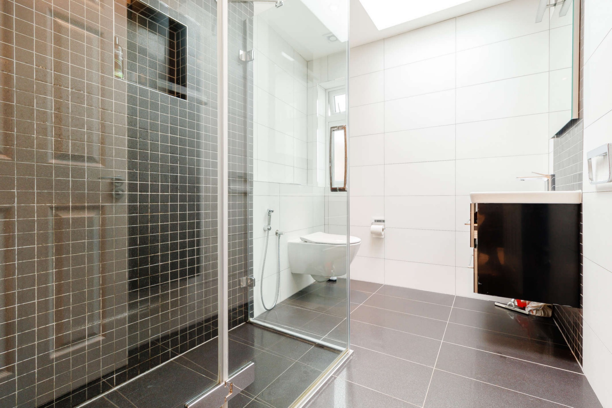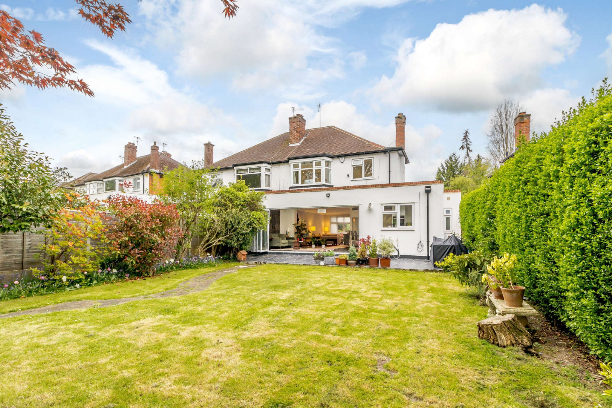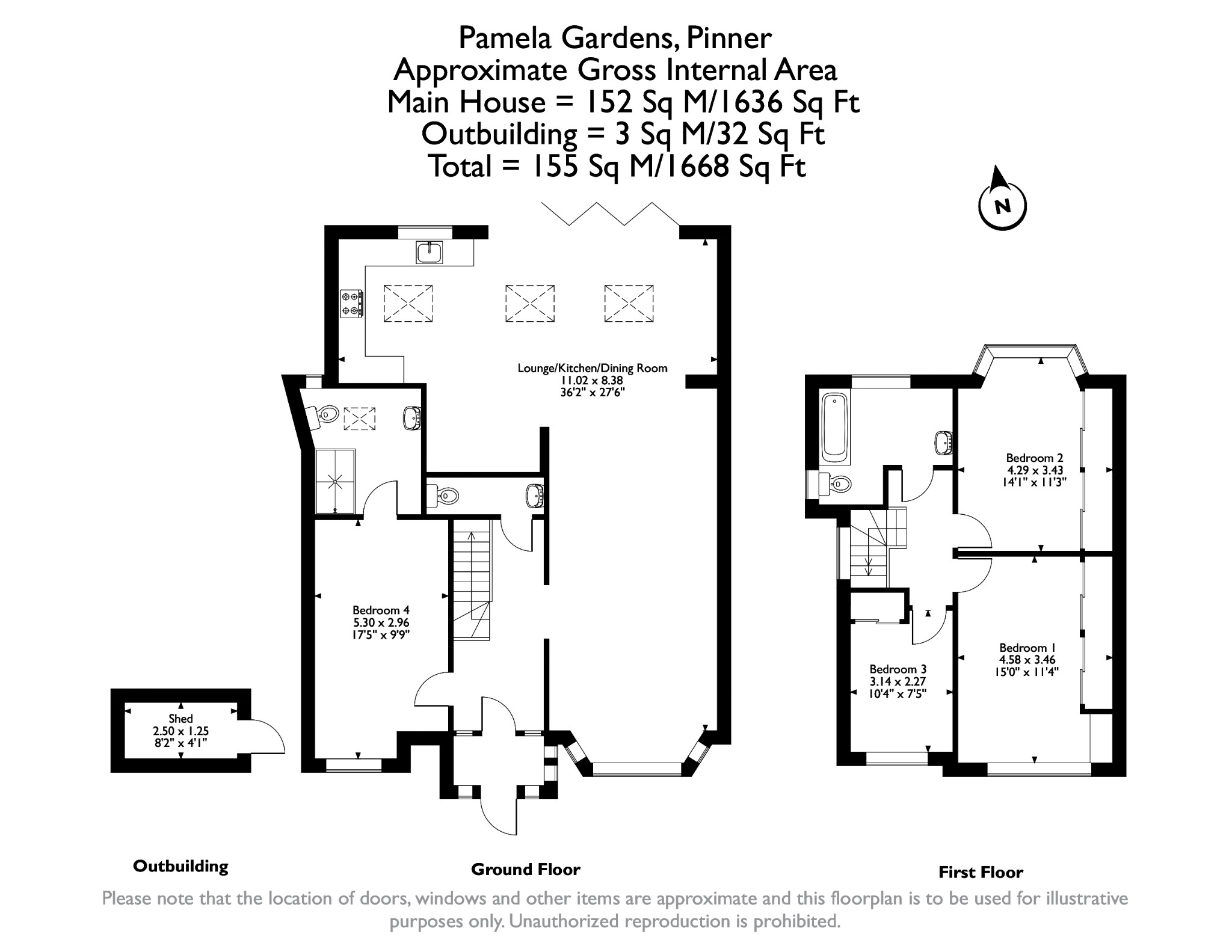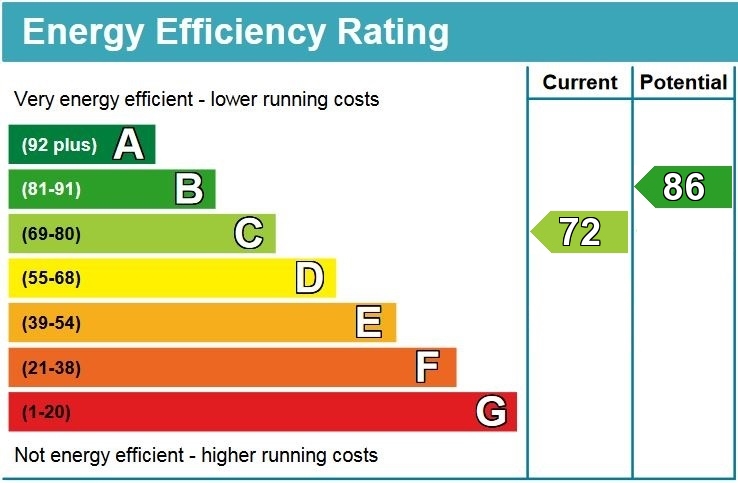Property Summary
Property Features
- Entrance Hallway
- Large Kitchen / Dining / Living Room
- Guest Cloakroom
- Four Bedrooms, One En-Suite
- Family Bathroom
- Attractive Rear Garden
- Underfloor Heating to the Ground Floor
- Water Softening System
- Off-Street Parking
- Further Scope to Extend (STPP)
Full Details
A generously appointed, four bedroom extended home, situated in a popular and sought-after location close to both Eastcote and Pinner's amenities. The ground floor comprises a welcoming entrance porch and hallway with a guest cloakroom, a large double length lounge and a light-filled, contemporary kitchen/dining/sitting room that effortlessly flows on from the lounge. The kitchen features tasteful, bespoke fitted units with integrated appliances and ample storage space. There is enough room for a dining table and chairs, as well as a sitting area. Bi-folding doors and three sky-lights allow in plenty of natural light and brighten up the room. Completing the ground floor is a generous double bedroom that can be utilised in a number of ways, and has an en-suite shower room. To the first floor there are two well appointed double bedrooms with fitted wardrobes, a further bedroom with fitted wardrobes and a luxury family shower room.
Externally there is a well maintained garden that is laid to lawn with a patio area, perfect for outdoor dining in the summer months. To the front there is a driveway providing off-street parking for multiple cars.
Pamela Gardens is situated in the highly sought-after Eastcote Park Estate on a tree-lined road just moments from local schools and Eastcote and Pinner’s amenities. Eastcote and Pinner high street’s offers a variety of shops, restaurants, coffee houses and popular supermarkets. Transport facilities include local bus links and the Metropolitan and Piccadilly Lines at Eastcote tube station, which provide a fast and frequent service into the heart of Central London and beyond. The area is well served for primary and secondary schooling, children’s parks/playgrounds and recreational facilities.

