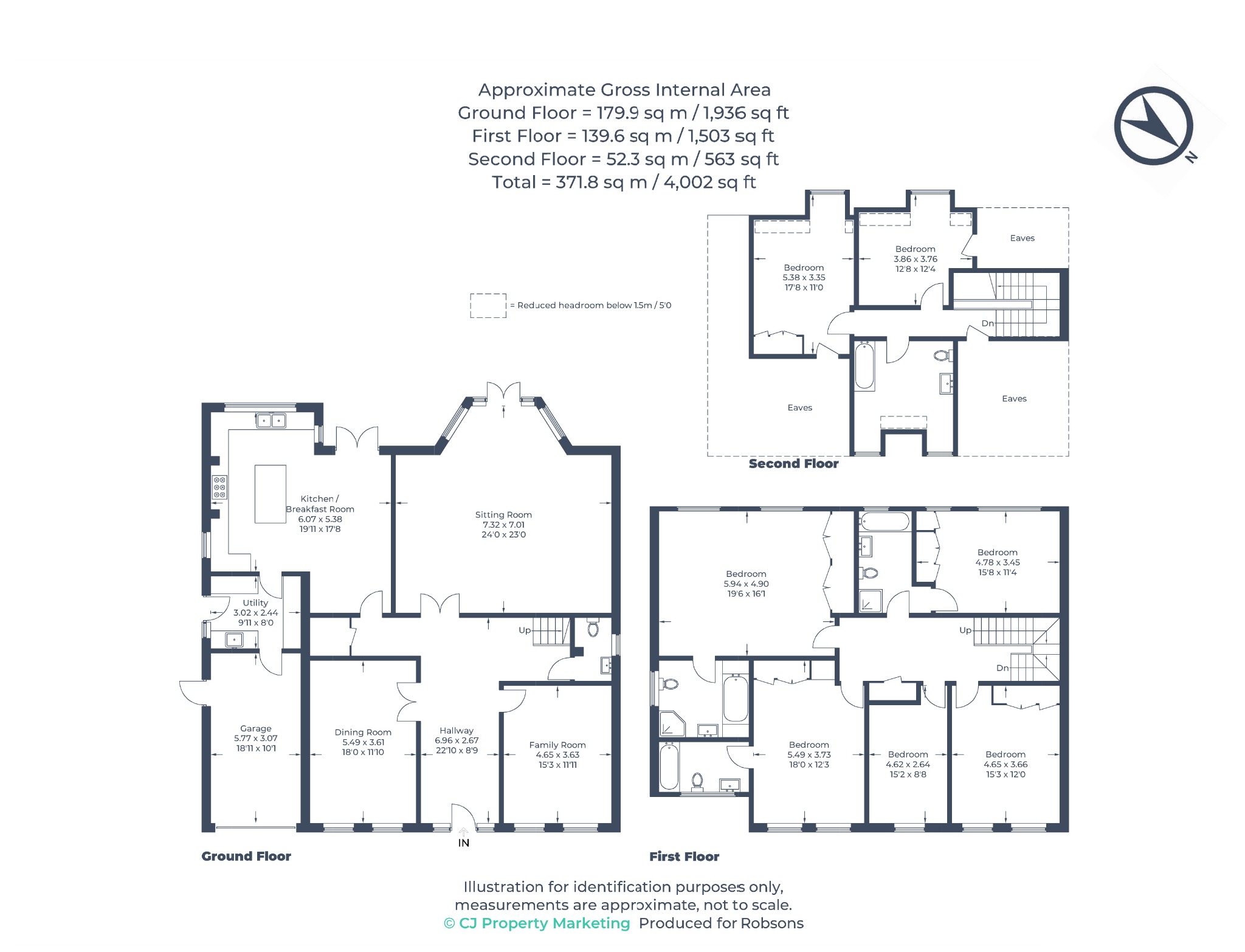Property Summary
Property Features
- Bespoke Built
- 4,002 SQ. FT
- Three Reception Rooms
- Kitchen / Diner
- Seven Bedrooms
- Four Bathrooms (Three En-Suites)
- 173' Rear Garden
- Off-Street Parking for Multiple Cars
- Garage
Full Details
Built from new in 2007, this imposing seven-bedroom, four-bathroom bespoke family residence offers in excess of 4,000 sq. ft., with spacious interior, character features and a superb 173' rear garden. The property is positioned on one of Pinner's most desirable roads within the Village, and is just moments from local amenities and the Metropolitan Line Station.
Upon entering the property, you are greeted by a grand entrance hall with solid oak floorboards that continue throughout, and a solid oak staircase to the first floor. Off the hall are three generously sized reception rooms, with the largest of the three having a wood-burning stove and access to the garden. There is an impressive kitchen/diner with limestone flooring, and hand-built solid softwood units with Zimbabwe Honed Granite worktops. The kitchen provides ample storage space, with the added benefit of an adjoining utility room and access to the garden. Completing the ground floor is a guest cloakroom.
To the first floor, there is a large master bedroom boasting a modern, four-piece en-suite, four further bedrooms and two additional en-suites, one of which is a Jack'n'Jill bathroom with access from the landing. The second floor hosts two additional bedrooms, a second family bathroom, and access to eaves storage. The master bedroom and all the bathrooms on the first floor have Travertine Marble flooring.
This property occupies a generous plot (16.7metres wide & 66.13metres long), with a 173' rear garden that is laid to lawn with a limestone terrace. Off-street parking for multiple cars is available at the front of the property, via your own driveway, along with a garage.
Paines Lane is just moments from Pinner's amenities, with Hatch End high street also close by, both of which offer a variety of shopping facilities, restaurants, coffee houses and popular supermarkets. For commuters, nearby Pinner Station provides a regular service into London via the Metropolitan Line, with Hatch End Station providing connections to London Euston via the Overground. Local bus routes are also easily accessible. The area is well served by primary and secondary schooling, with Pinner Wood School, Grimsdyke School and West Lodge Primary School all within close proximity.




























