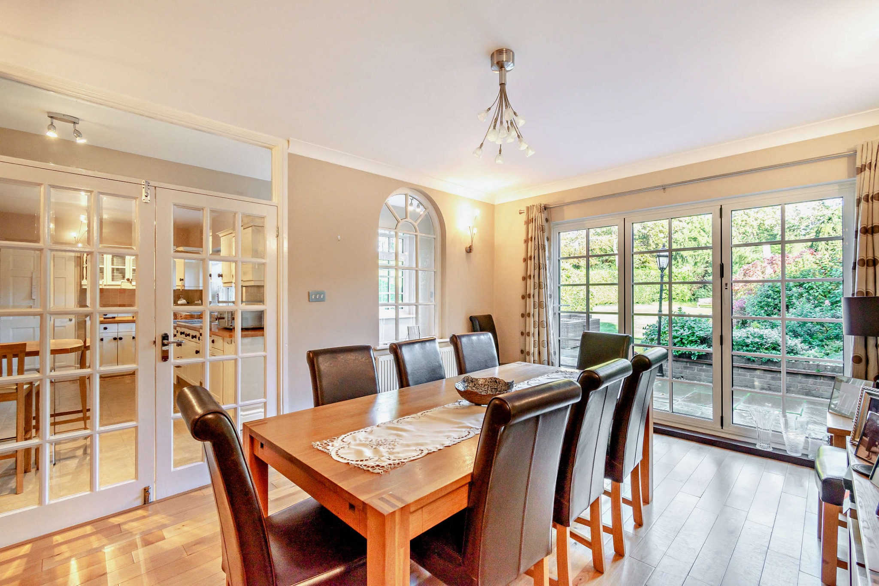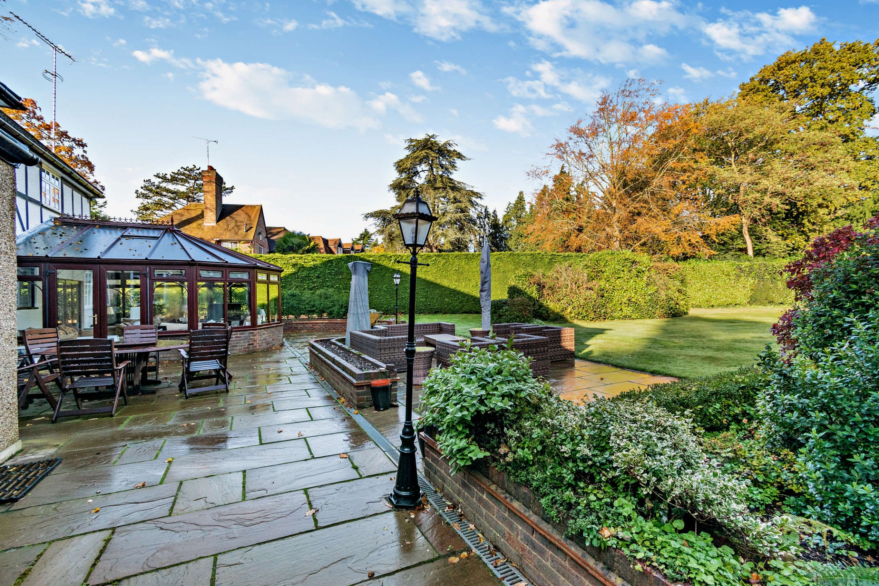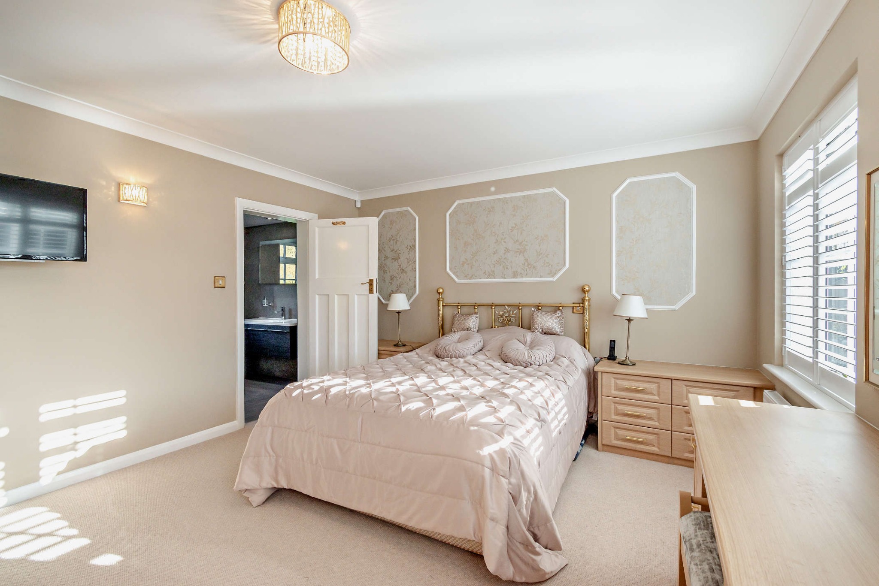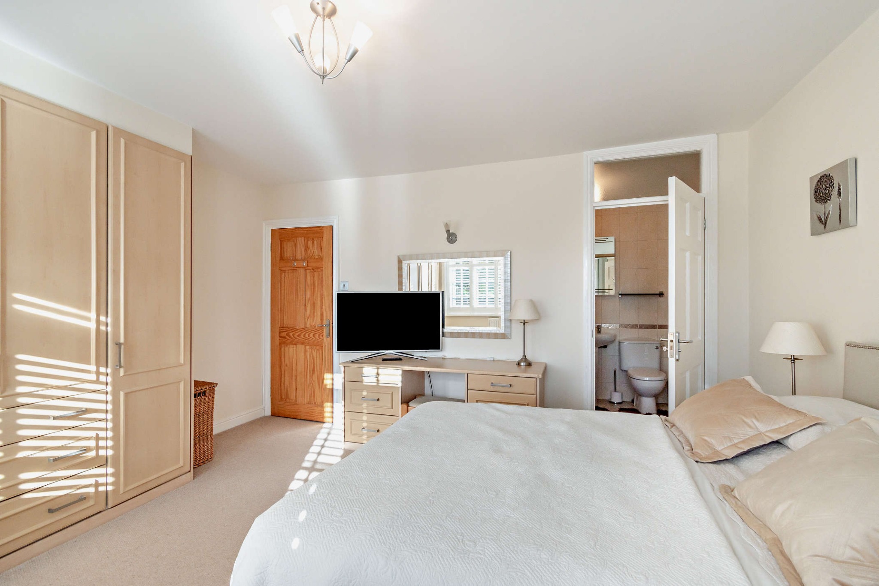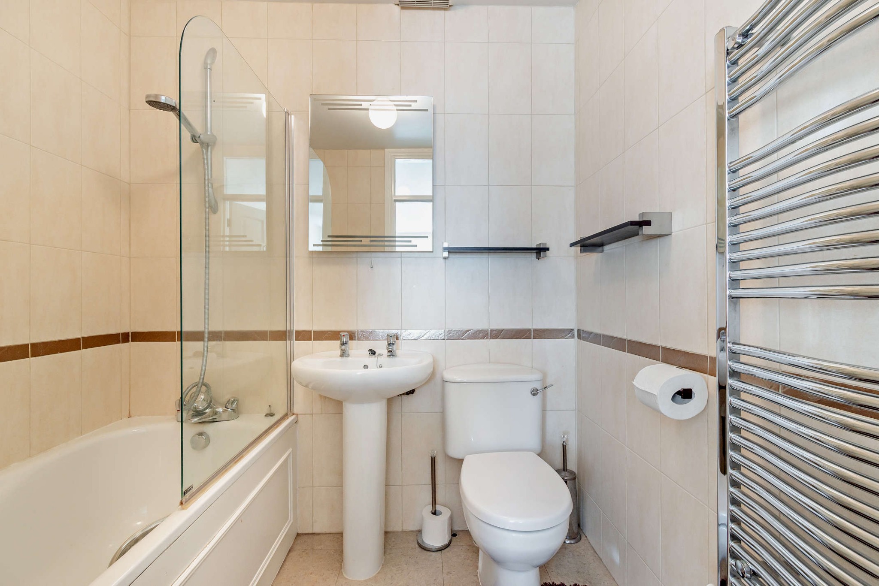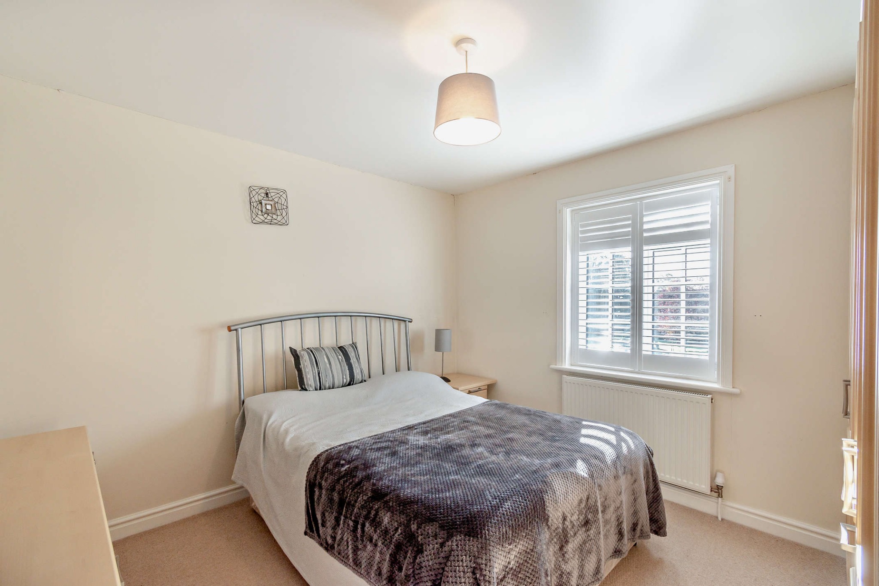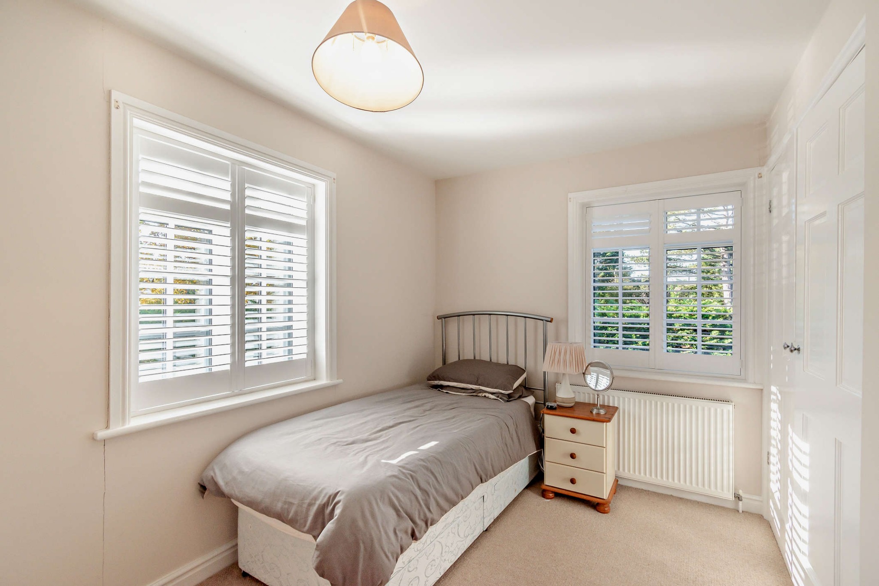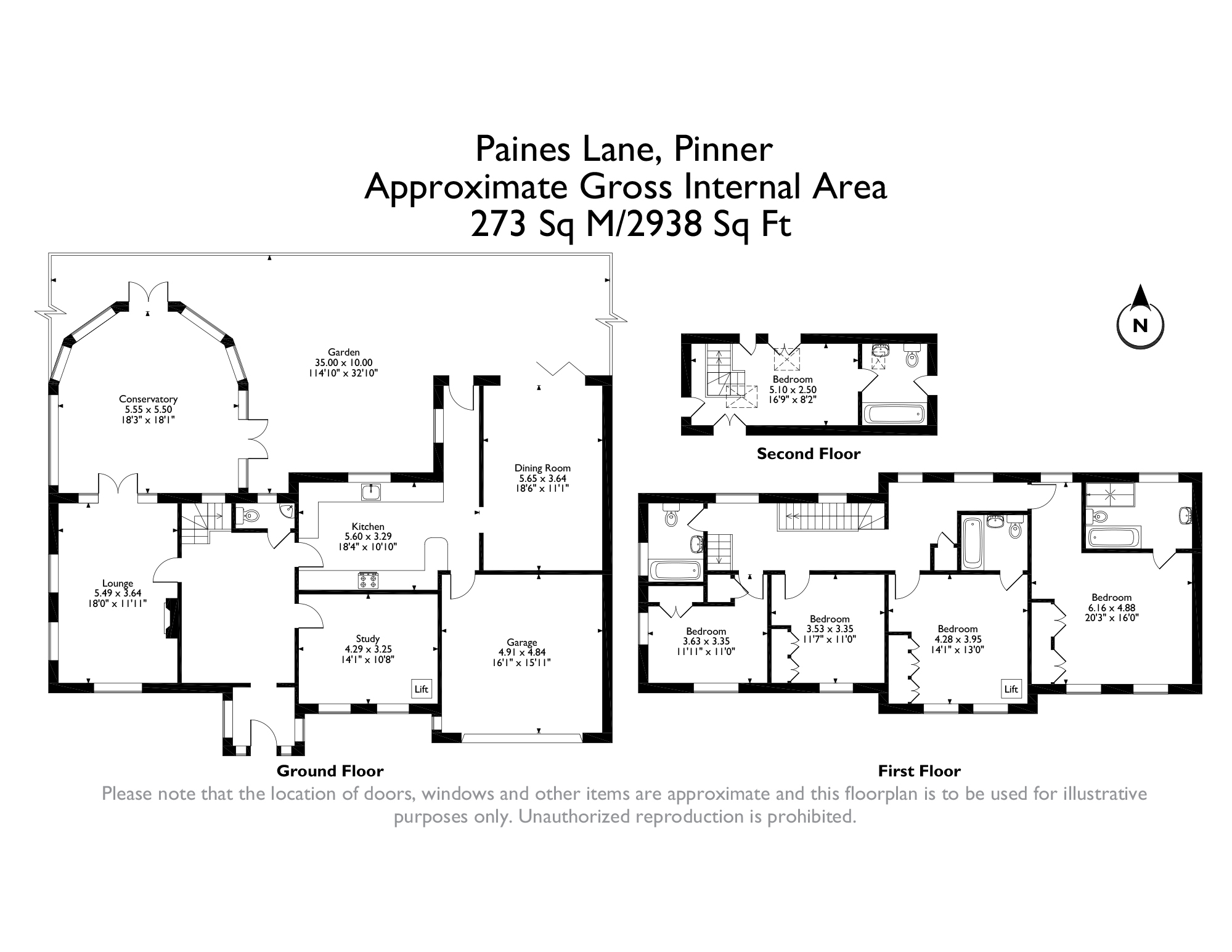Property Summary
Property Features
- Grand Entrance Hallway
- Guest Cloakroom
- Two / Three Reception Rooms
- Large Conservatory
- Bespoke Kitchen/Breakfast Room
- Five Double Bedrooms
- Four Modern Bathrooms (Three En-Suites)
- Superb Rear Garden
- Off-Street Parking for Multiple Cars & Garage
- Approx. 0.55 Acres
Full Details
Offering in excess of 2,930 sq.ft. of well-appointed living accommodation, on a plot of approximately 0.55 acres, is this exceptional family residence boasting five double bedrooms, four bathrooms, a superb rear garden and off-street parking for several cars. The property is well positioned in a highly desirable location close to Pinner's amenities.
The ground floor comprises an entrance porch leading through to a grand, welcoming hall with a modern guest cloakroom and stairs to the first floor. To the left of the hall is a generous lounge that is full of natural light, with adjoining doors through to an impressive conservatory. The conservatory is great size with two sets of double doors opening out to the garden patio, perfect for the summer months. There is a well-equipped, bespoke kitchen offering a variety of fitted units with integrated appliances, ample storage space and a breakfast bar. Off the kitchen is a fabulous dining room with bi-folding doors opening out to the garden. Completing the ground floor is a large study that can alternatively be utilised as a further reception room, and features a lift to one of the first floor bedrooms. There is the added benefit of access to the integral garage, an ideal use for additional storage space.
To the first floor, there is a principal bedroom benefiting from a luxury en-suite bathroom with both a bath tub and a walk-in shower. There is a second double bedroom with an en-suite bathroom, two further double bedrooms and a three-piece family bathroom. The second floor hosts a fifth bedroom, also with an en-suite.
Externally, this remarkable home boasts a beautifully maintained, large rear garden that is laid to lawn with tall, manicured hedges that provide the garden with a sense of privacy. There is a sizeable patio area, large enough to accommodate two seating areas, ideal for alfresco dining. At the front of the property there is an imposing driveway providing off-street parking for multiple cars and a garage.
Paines Lane is just moments from Pinner's amenities, with Hatch End high street also close by, both of which offer a variety of shopping facilities, restaurants, coffee houses and popular supermarkets. For commuters, nearby Pinner Station provides a regular service into London via the Metropolitan Line, with Hatch End Station providing connections to London Euston via the Overground. Local bus routes are also easily accessible. The area is well served by primary and secondary schooling with Pinner Wood School, Grimsdyke School and West Lodge Primary School all within close proximity. There are plenty of local parks/playgrounds within the area and recreational facilities.



