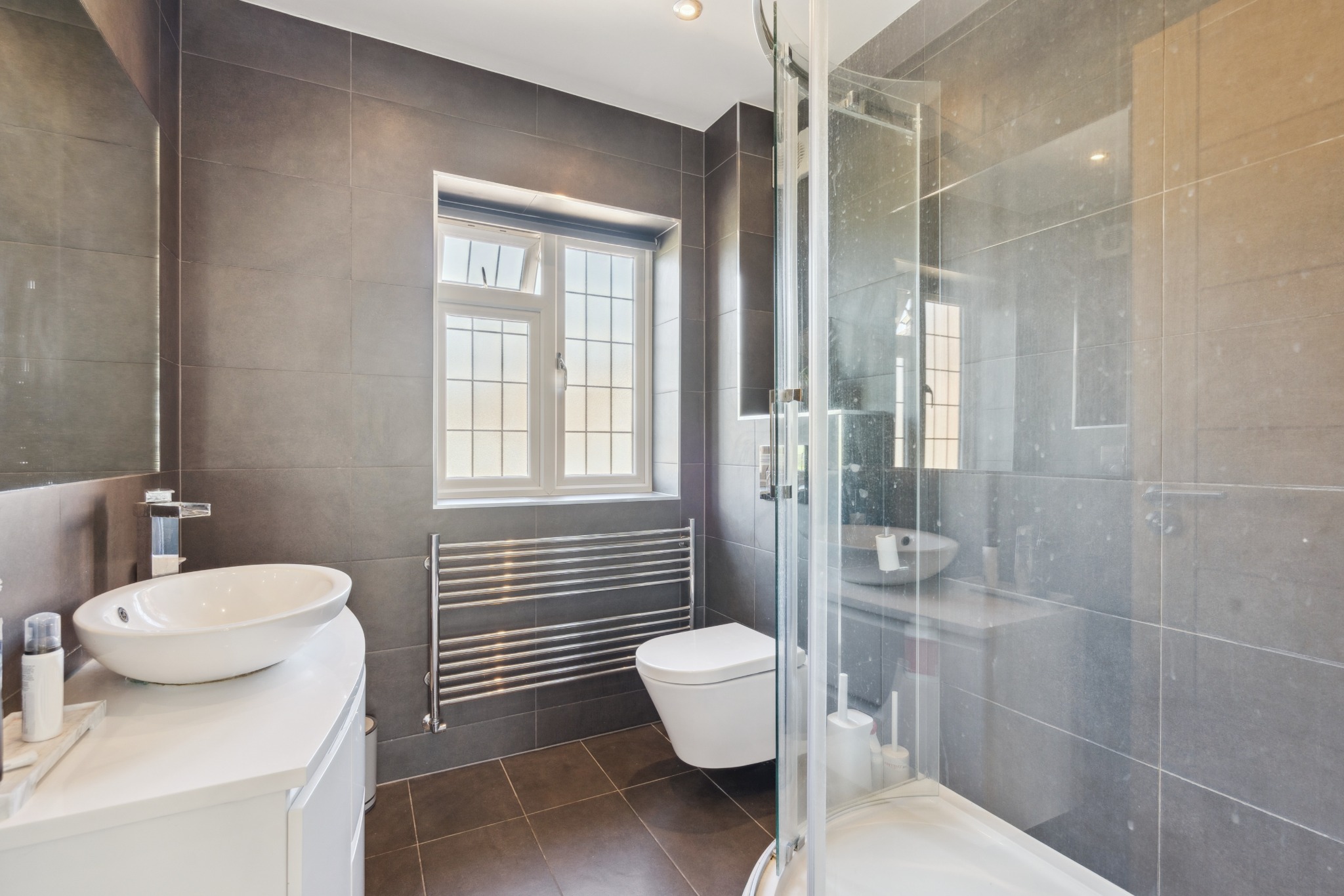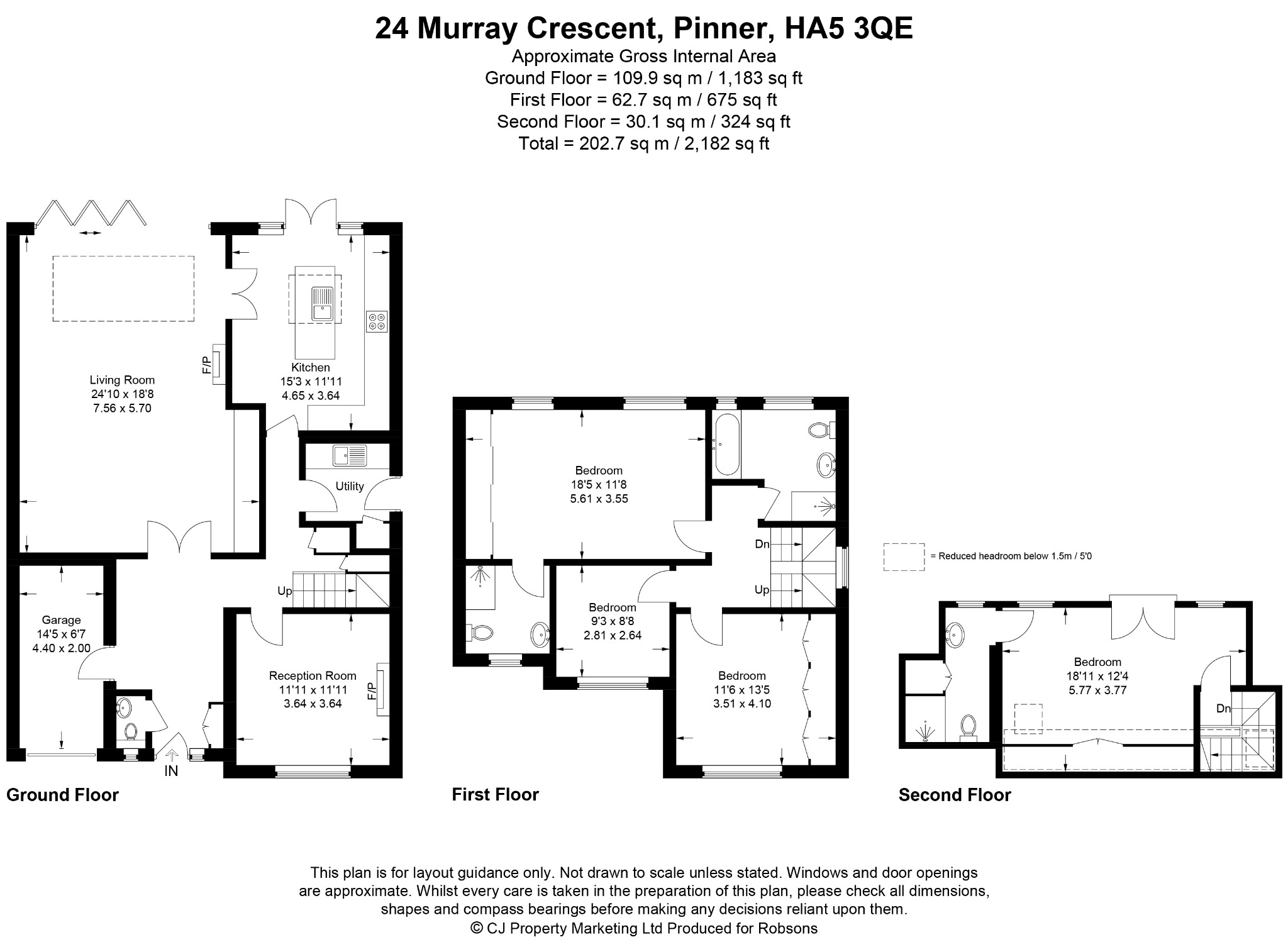Property Summary
Property Features
- Entrance Hall
- Guest Cloakroom
- Two Reception Rooms
- Bespoke Kitchen with Separate Utility Room
- Four Bedrooms with Two En-Suites
- Large Family Bathroom
- Well-Maintained Garden
- Off-Street Parking for Multiple Cars & EV Charger
- Garage
- Underfloor Heating in Bathrooms & Kitchen
Full Details
Set within the highly sought-after Pinner Wood Park Estate, close to both Pinner and Hatch End amenities, is this superb four-bedroom, three-bathroom extended family home offering both elegance and comfort across three floors, with a total of 2,182 sq. ft. The property has been thoughtfully extended to create a contemporary living space for families, whilst maintaining a cosy yet spacious layout.
Upon entering the property, you are greeted by an impressive entrance hall with access to a guest cloakroom with underfloor heating, and a store/coat cupboard. Double doors off the hall open to a stunning living / dining room that is flooded with natural light, with the added benefit of bi-folding doors to access the garden. There is an adjoining kitchen, also accessible via the hallway, that features bespoke units providing ample storage space, high-spec integrated appliances, underfloor heating, and a kitchen island / breakfast bar. Furthermore, there is a separate utility room with fitted units, a sink and space for white goods, and a second reception room.
To the first floor there are three well-appointed bedrooms, two of which have fitted wardrobes, with a luxury en-suite to the rear bedroom. A generous four-piece family bathroom completes the first floor, with the second floor hosting a large double bedroom with a Juliet balcony and a further en-suite shower room. All three bathrooms also benefit from underfloor heating.
Externally, there is a well-maintained rear garden that is part lawn and part patio, that can also be accessed via a side gate. Off-street parking for multiple cars is available via your own driveway, along with an EV charging point and a garage.
Murray Crescent is located off Blythwood Road, just moments from both Pinner and Hatch End High Streets, where you can find an array of shopping facilities, restaurants, coffee houses and popular supermarkets. For commuters, there are excellent transport links within the area, including the Metropolitan Line at nearby Pinner Station, the Overground at Hatch End Station and access to a number of local bus routes.
The area is well served by primary and secondary schooling, with Pinner Wood, West Lodge and Grimsdyke Primary schools all close by.

















