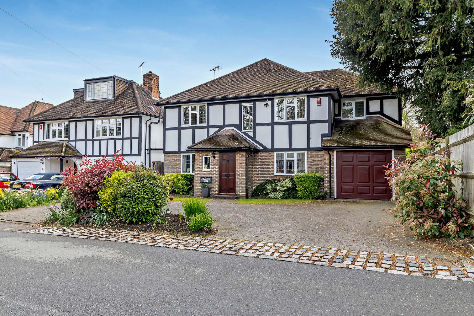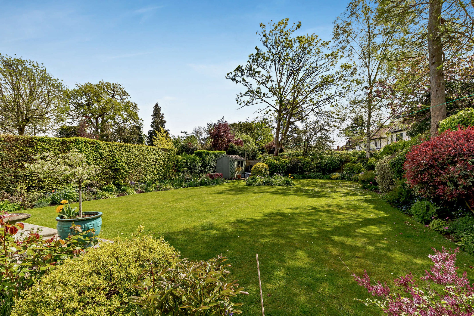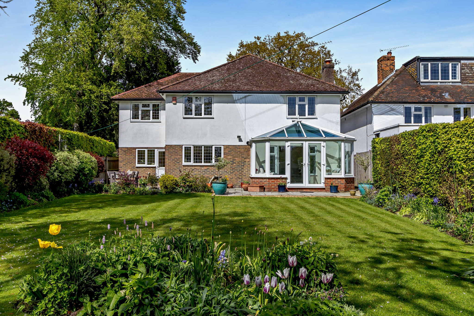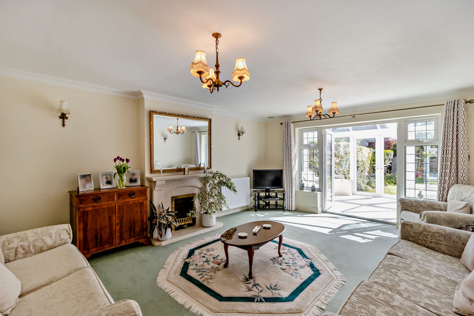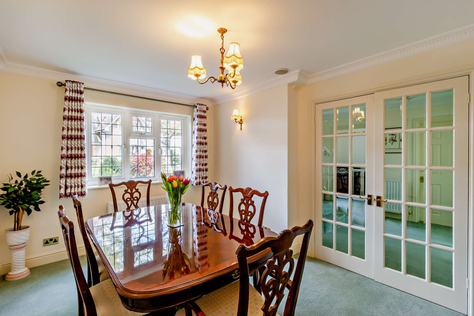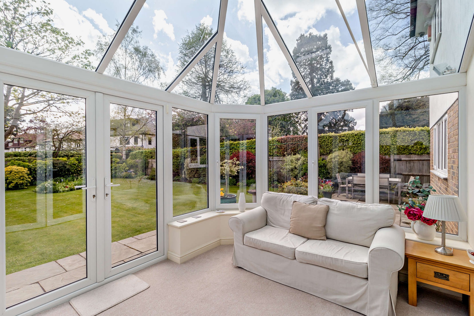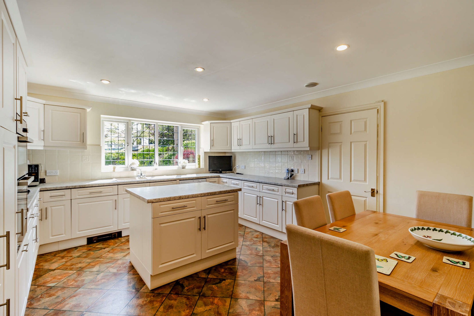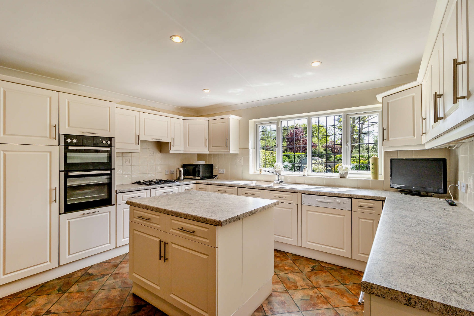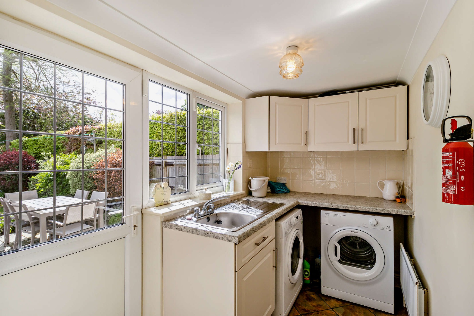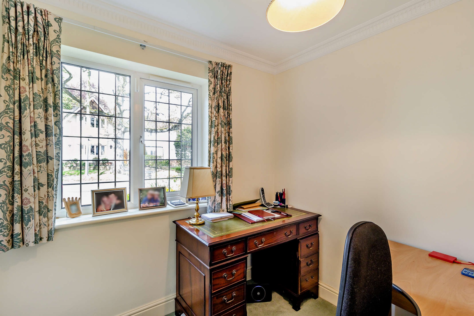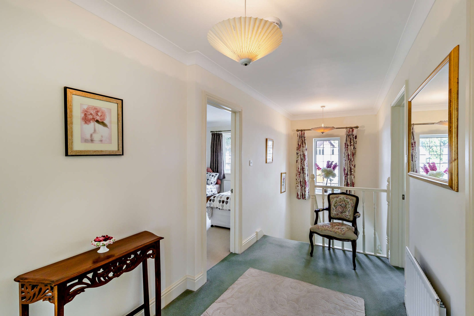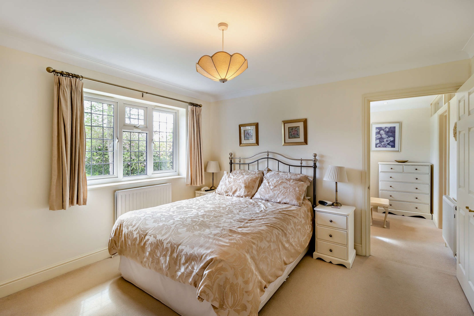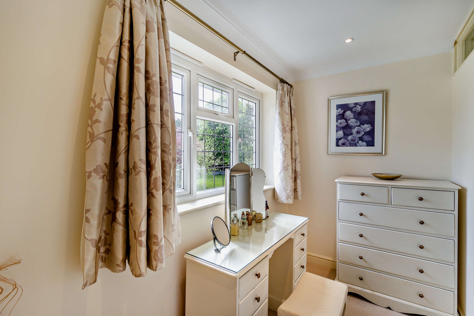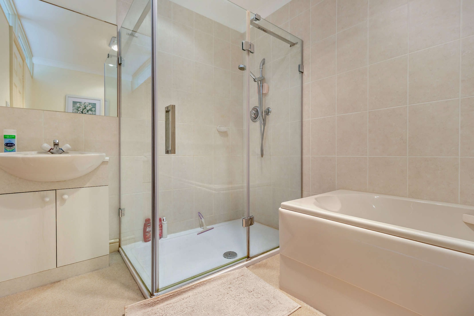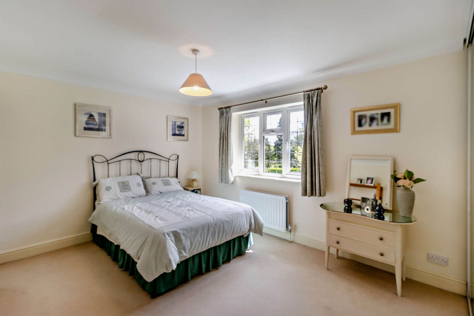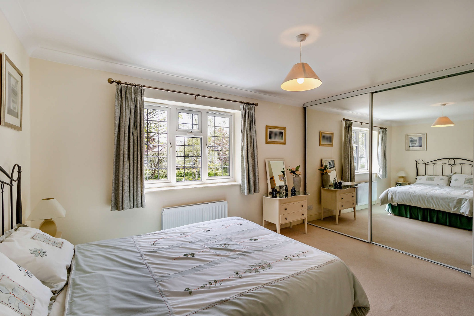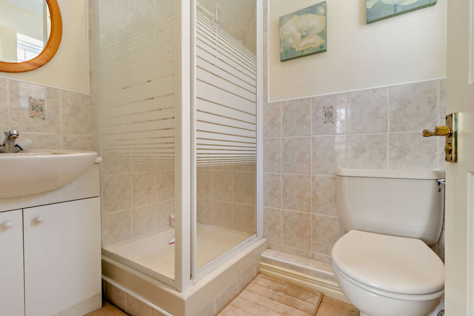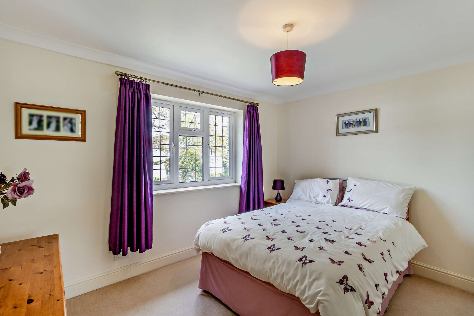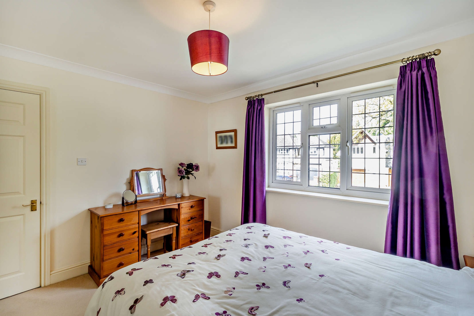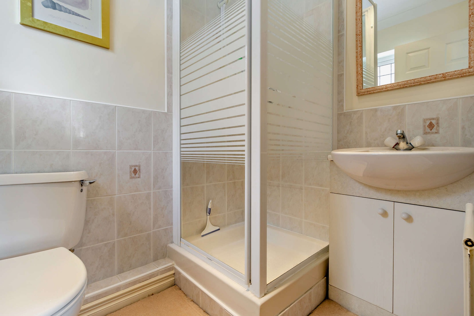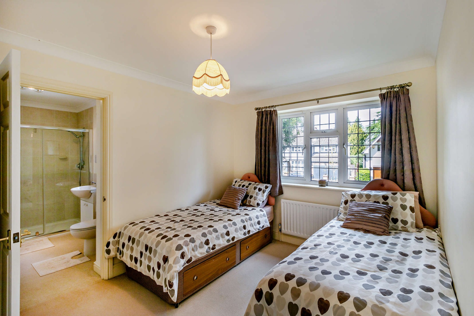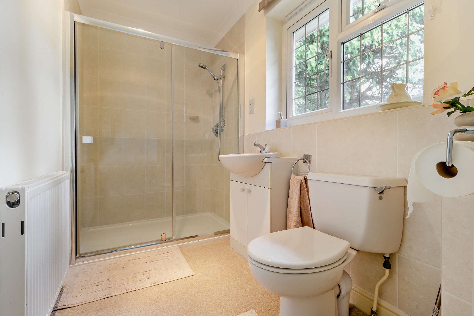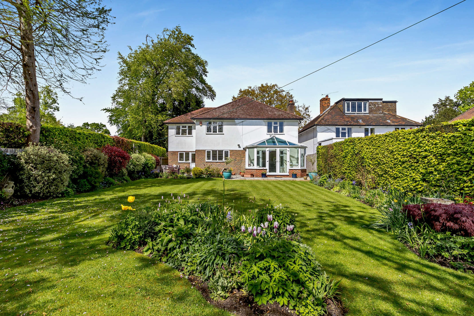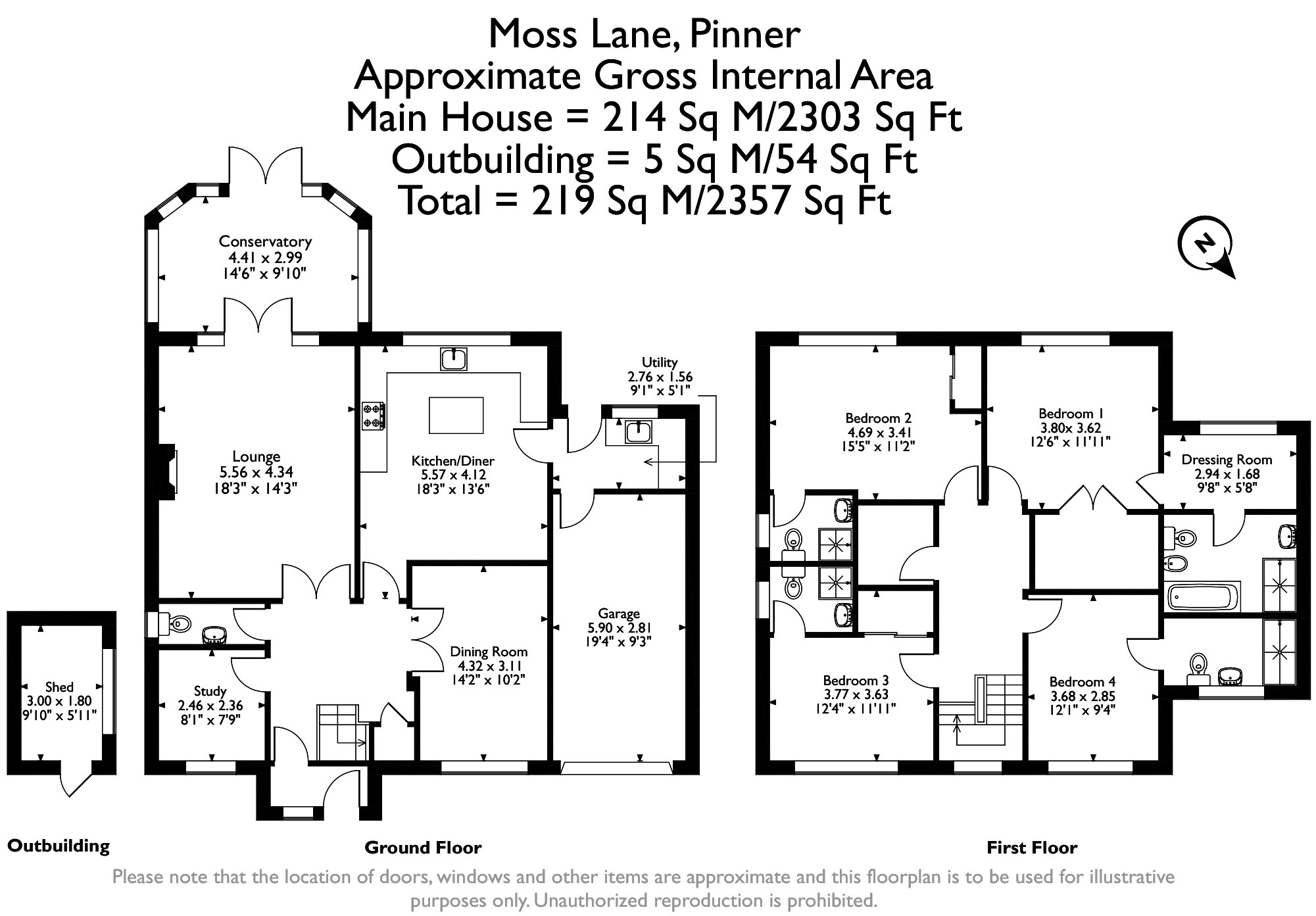Property Summary
Property Features
- Entrance Hallway with Guest Cloakroom
- Two Reception Rooms
- Conservatory
- Generous Kitchen / Breakfast Room
- Utility Room
- Study
- Four Double Bedrooms, Four En-Suites
- Stunning Rear Garden
- Off-Street Parking & Garage
- Ample Scope to Further Extend (STPP)
Full Details
Upon entering the property you are greeted by a welcoming entrance hall with two under stair storage cupboards and a guest cloakroom. There are two well-appointed reception rooms with the largest of the two featuring a 'coal effect' gas fire, with an adjoining conservatory benefiting from underfloor heating and an electric skylight. A well-equipped kitchen/breakfast room offers a range of base and eye level units with integrated appliances, room for a dining table & chairs, and access to the utility room. The utility room in turn has access to both the garden and the garage. Completing the ground floor is a good-size study.
Wooden switchback stairs lead to a spacious, first floor landing hosting a large airing cupboard and four superb double bedrooms, The principal bedroom boasts a walk-in wardrobe as well as a dressing room, with a five-piece en-suite bathroom off the dressing room. The remaining three bedrooms all benefit from en-suite shower rooms.
Externally this desirable home offers a beautifully presented, sizeable rear garden that is laid to lawn with a mix of established shrubs and flower beds, as well as a patio area. There is floodlighting to the rear and side of the property, with power points and a garden tap. To the front of the property there is a carriage driveway allowing off-street parking for multiple cars, security lights and a garage.
Situated in the heart of Pinner Village just moments from a variety of shopping facilities, restaurants, coffee houses and popular supermarkets. For commuters, nearby Pinner Station offers a regular service into London via the Metropolitan Line, with a number of local bus routes also available. The area is well served by primary and secondary schooling, children's park's / playgrounds and recrational facilities.
Tenure: Freehold
Local Authority: London Borough of Harrow
Council Tax: Band G
Energy Efficiency Rating: Band C

