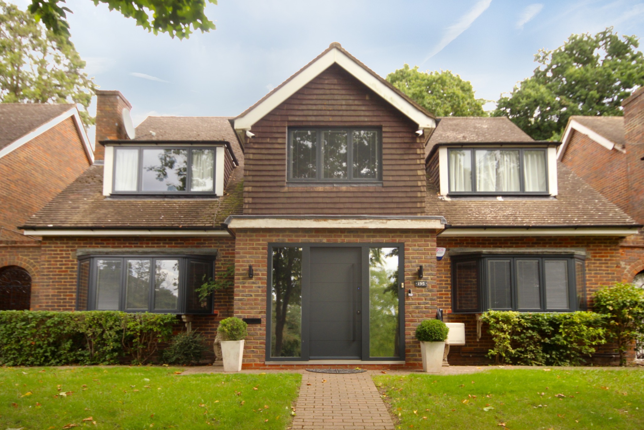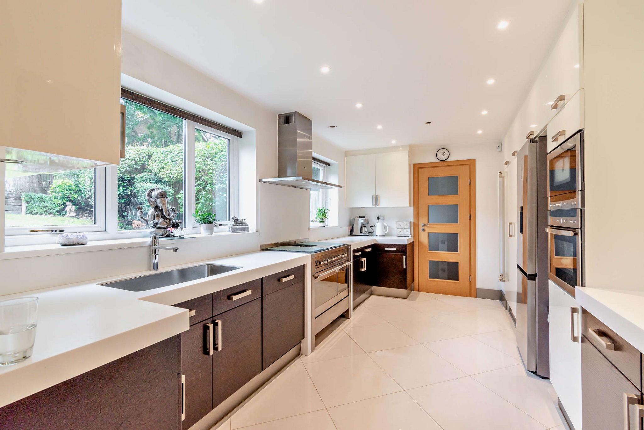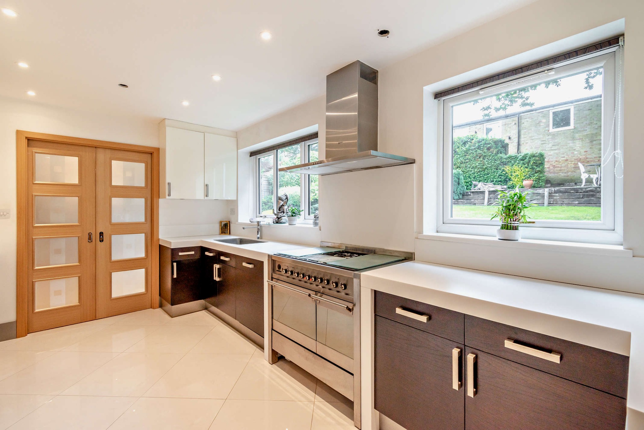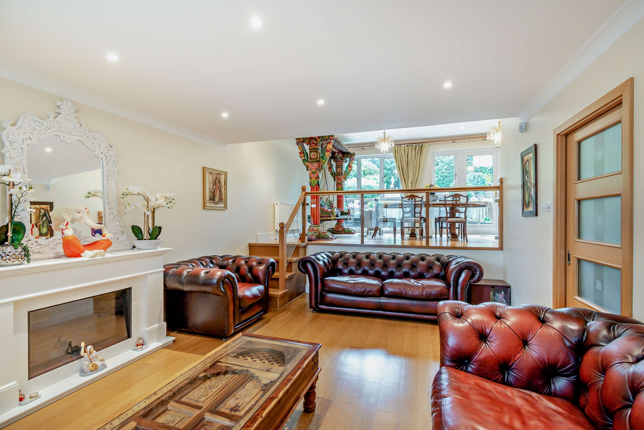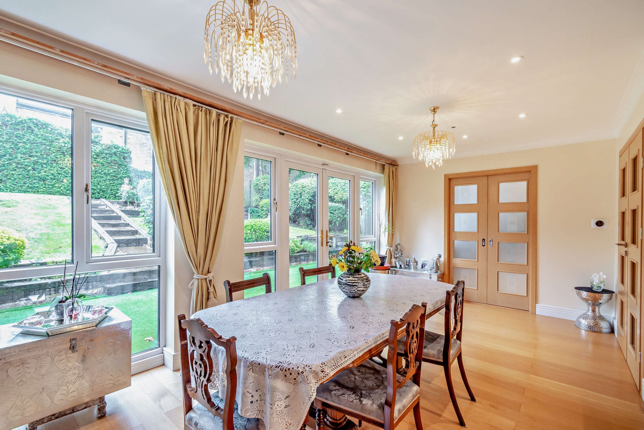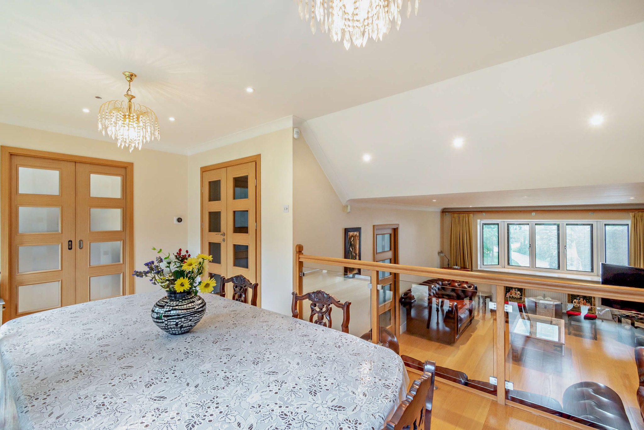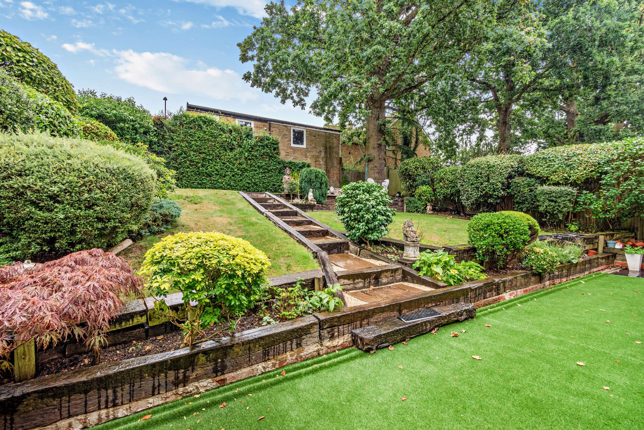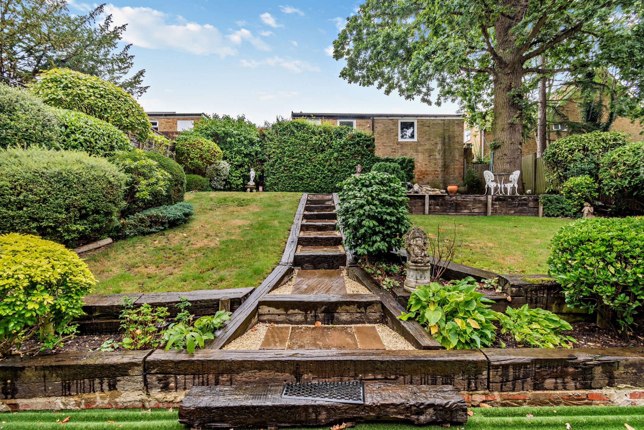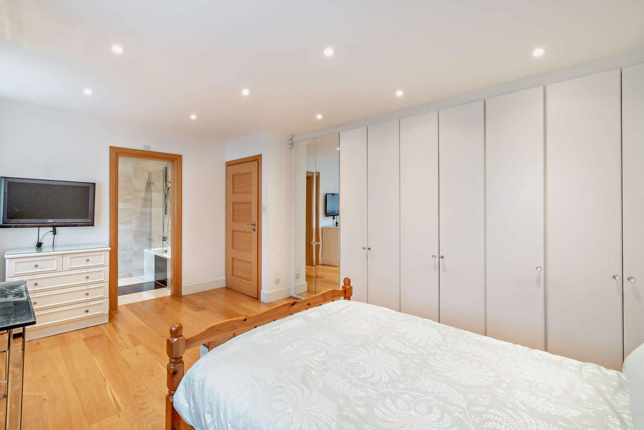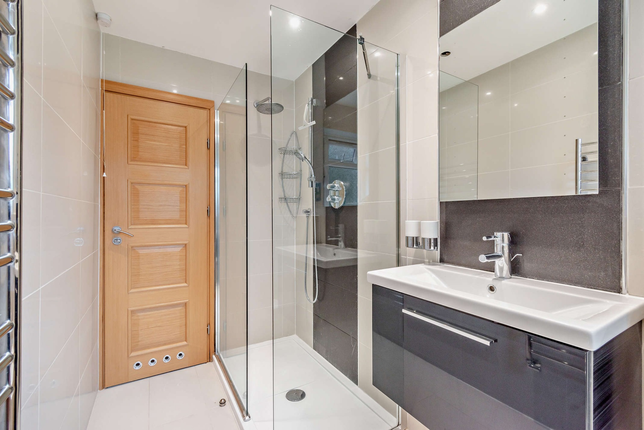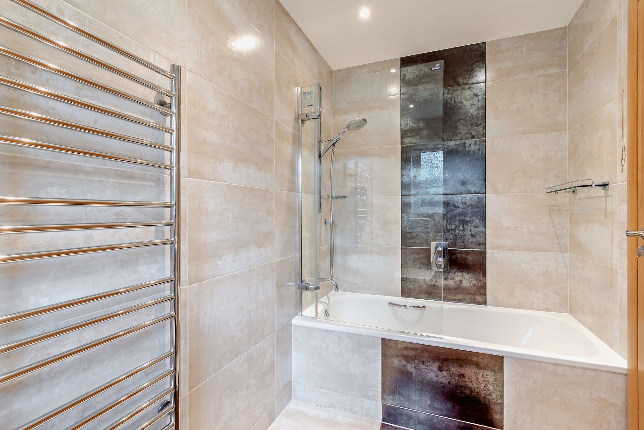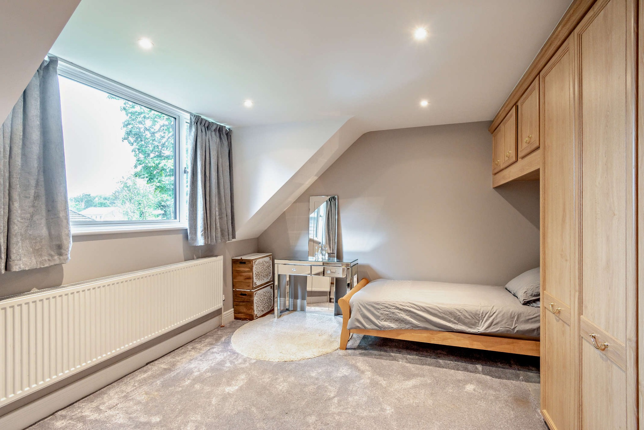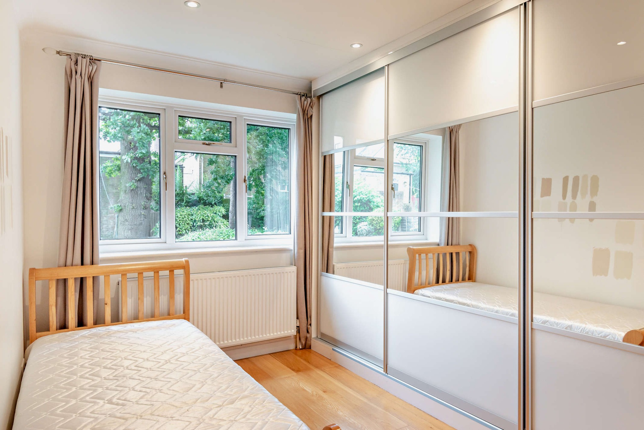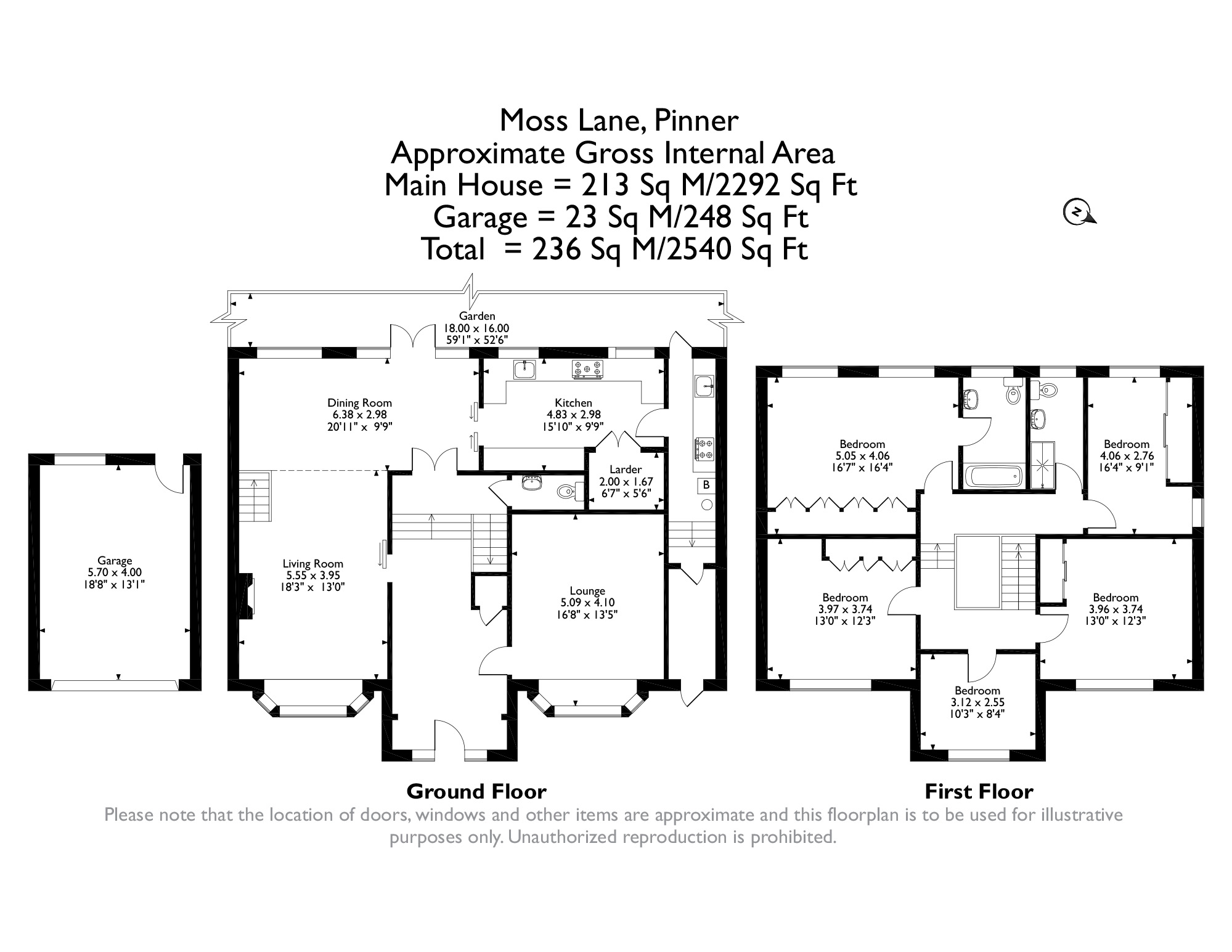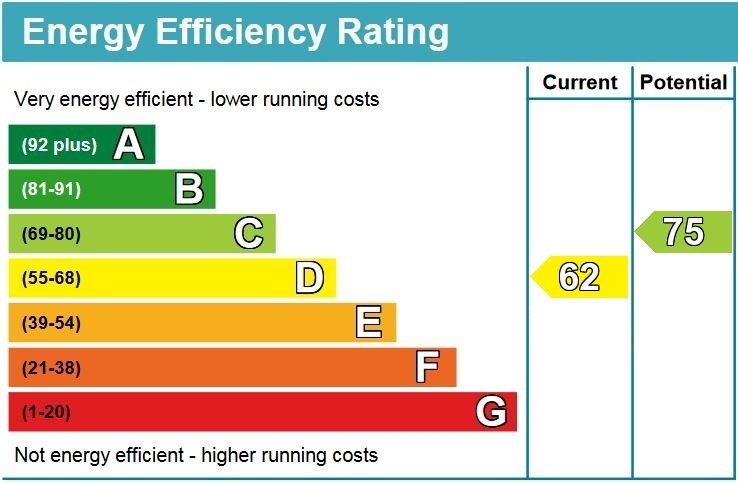Property Summary
Property Features
- Spacious Entrance Hallway
- Two/Three Reception Rooms
- Bespoke Fitted Kitchen with Larder & Utility Room
- Guest Cloakroom
- Five Double Bedrooms, Four with Fitted Wardrobes
- Two Luxury Bath/Shower Rooms (One En-Suite)
- Attractive Rear Garden
- Garage & Parking Located to Rear
Full Details
An immaculately presented, five bedroom, two bathroom residence offering modern, sophisticated interiors across two floors, with an attractive rear garden, positioned on one of Pinners most sought-after roads within Pinner Village.
Upon entering the property you are greeted by a grand entrance hall with neutral decor, modern spotlights and marble flooring. To the left there is access through to a superb living room with a feature fireplace, a separate dining area that is raised from the main living and has patio doors opening out to the garden. The dining area can also be accessed via the hallway. Off the dining area there is an impressive-fitted kitchen offering a variety of bespoke units with integrated appliances as well as room for an oven and a fridge-freezer, with the added benefit of a larder and a utility room. Completing the ground floor is a generous lounge and a guest cloakroom.
To the first floor there is a spacious, galleried landing with five well-appointed double bedrooms, one of which boasts a luxury en-suite bathroom, and a modern family shower room.
Externally this property features an attractive, split-level rear garden that is beautifully maintained with a variety of mature shrubs and a patio area perfect for alfresco dining in the summer months. The property further benefits from a private garage and a parking space located to the rear of the property, accessed via The Squirrels (off Wakehams Hill). There is gate to the rear of the garden providing easy access to the property from the garage.
Moss Lane is one of Pinner's most sought after roads situated just moments from a variety of shopping facilities, restaurants, coffee houses and popular supermarkets. For commuters, Pinner station is a short walk away and offers a frequent service into London via the Metropolitan Line, with the Overground available at nearby Hatch End station. The area is well served by primary and secondary schooling, children's parks / playgrounds and recreational facilities.

