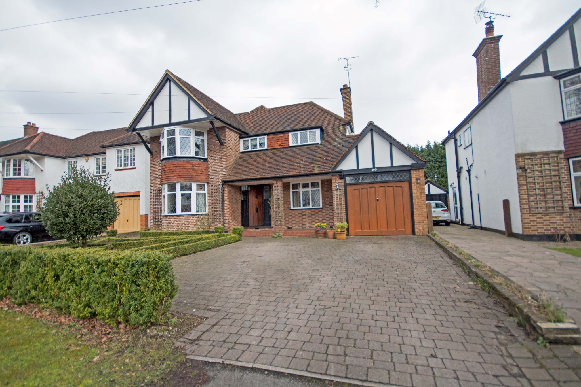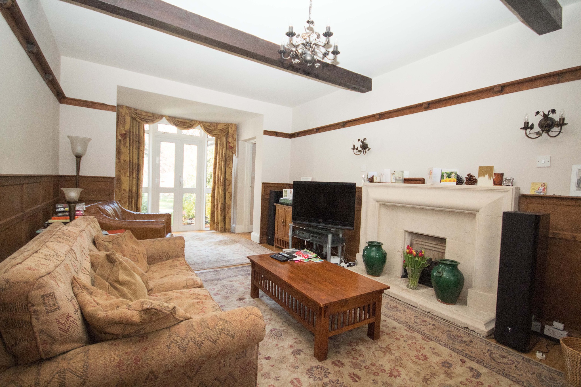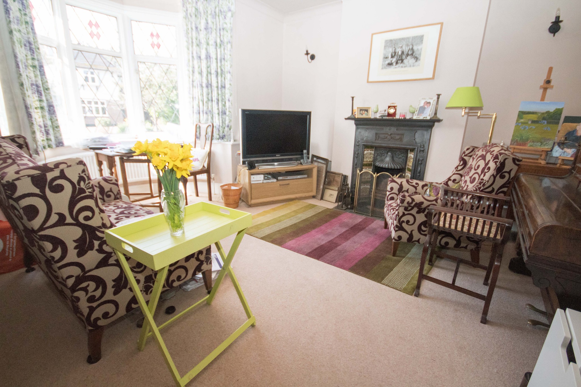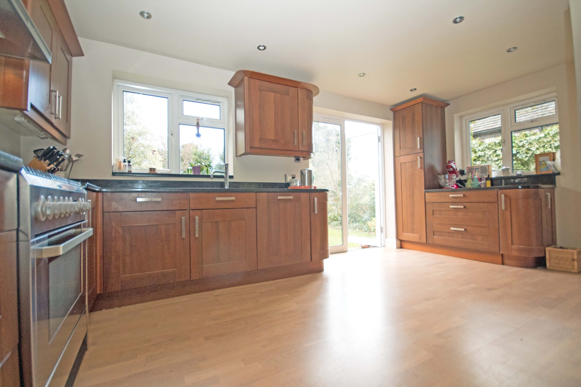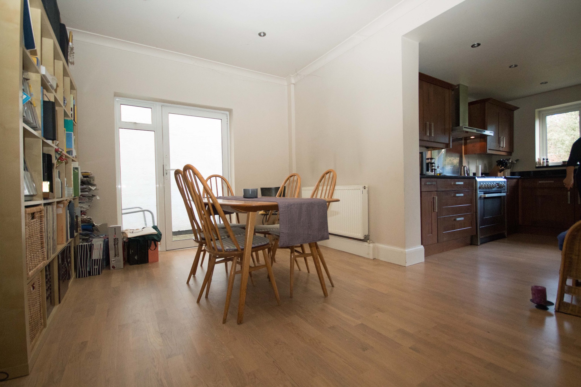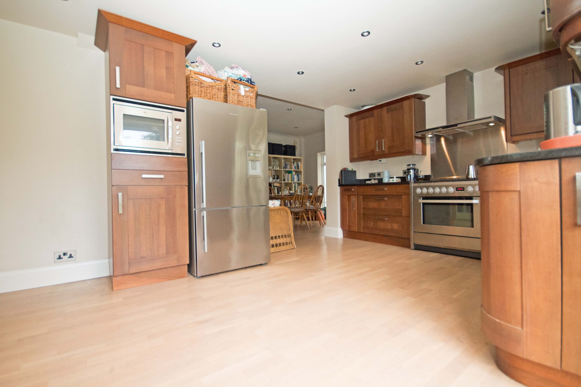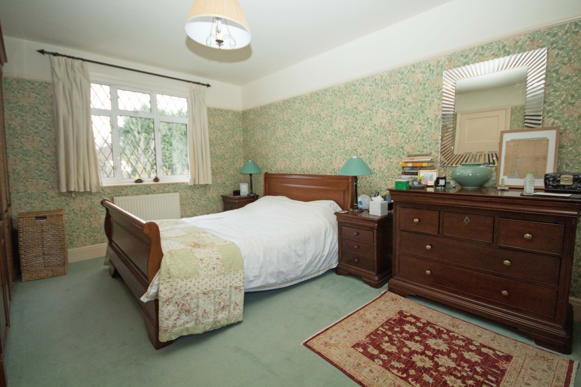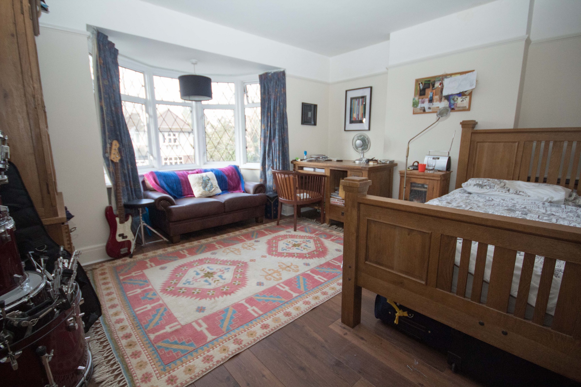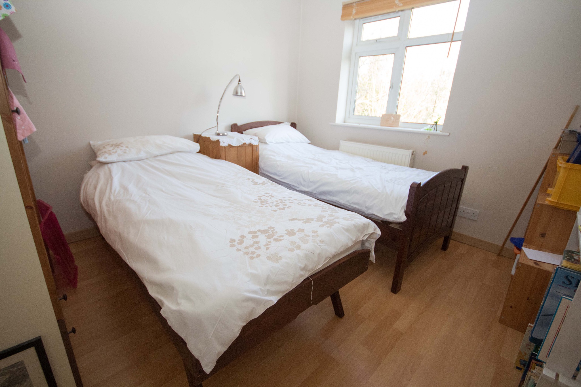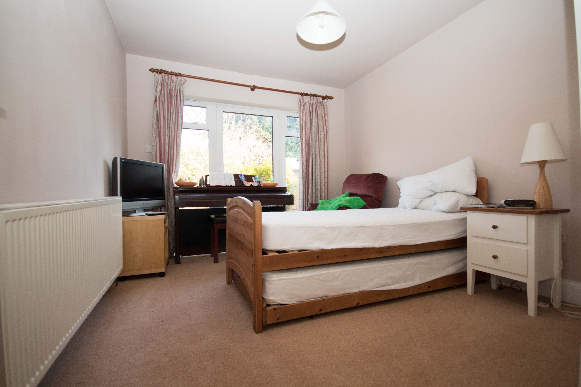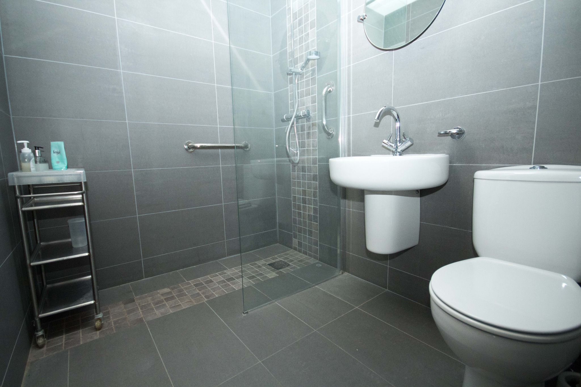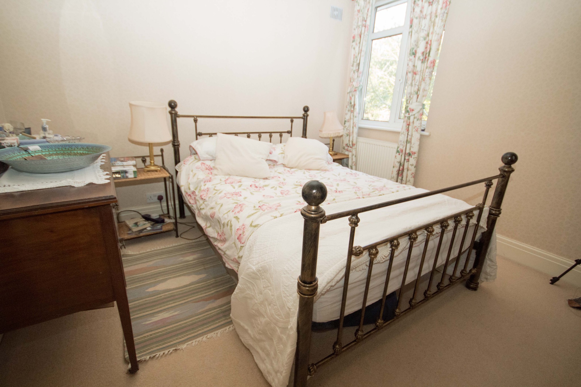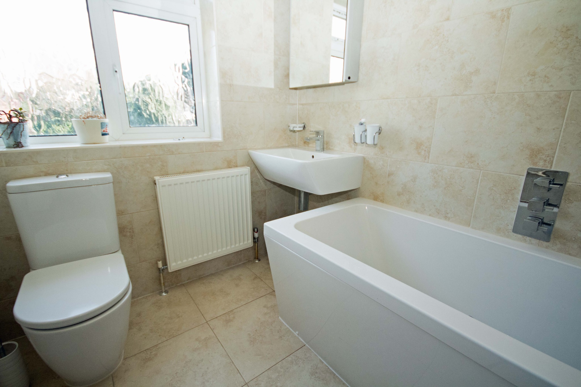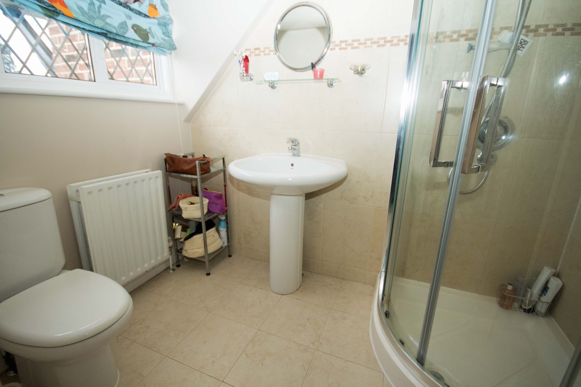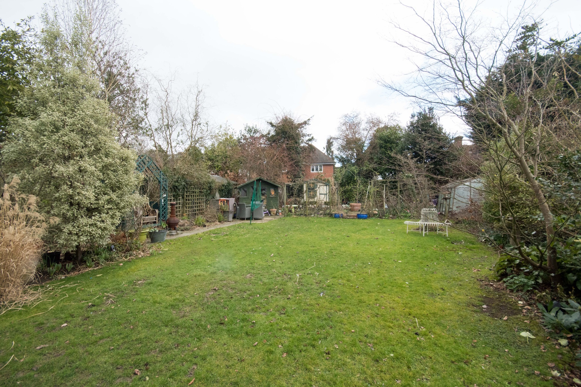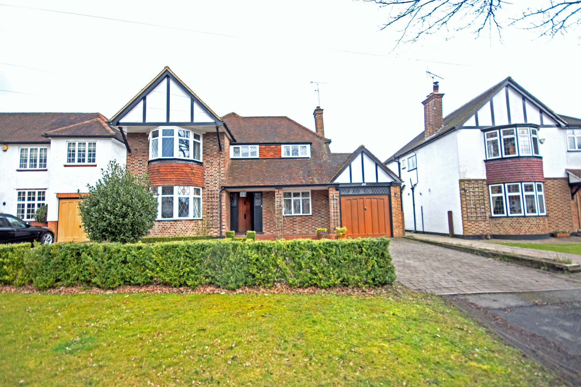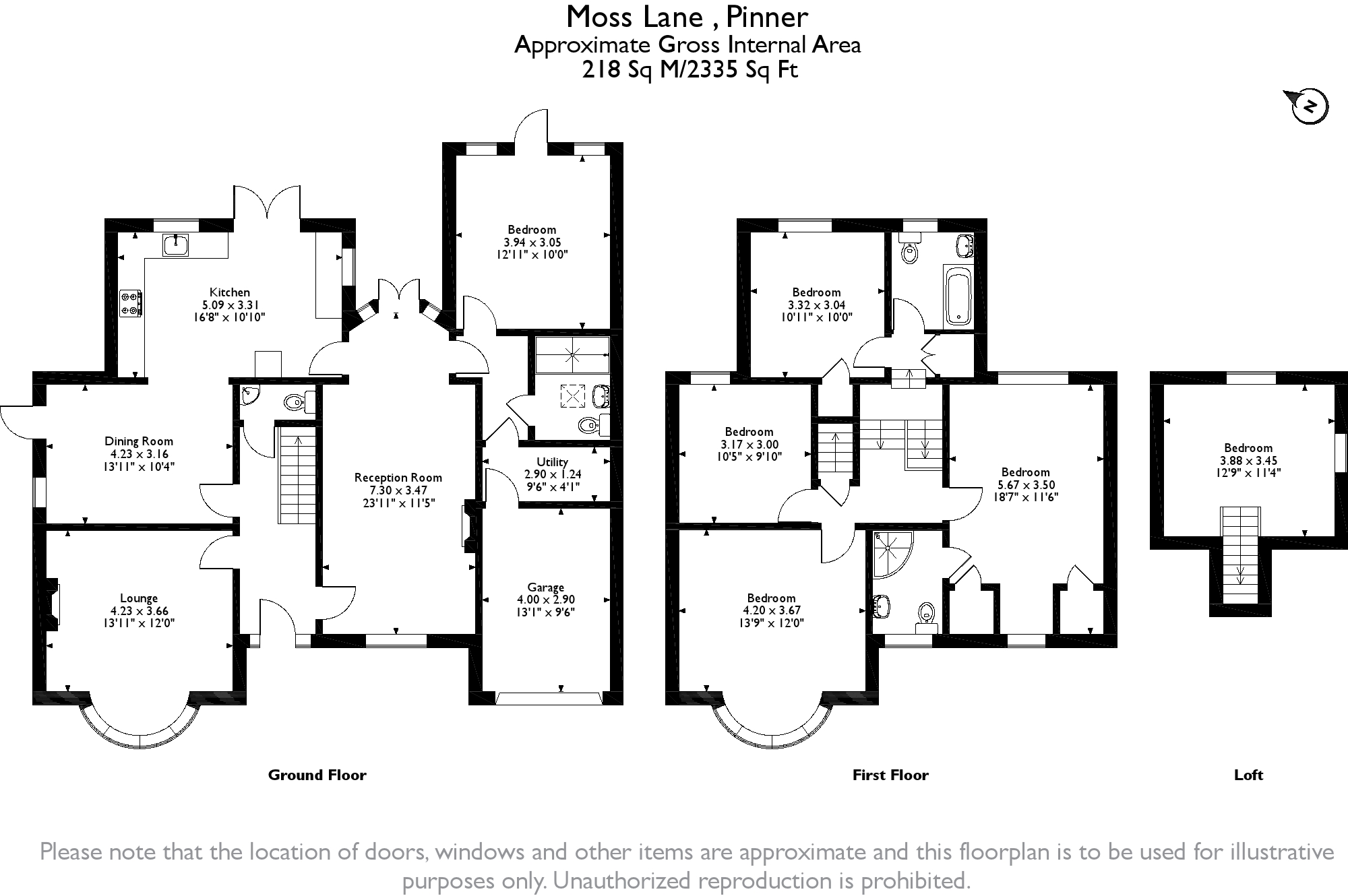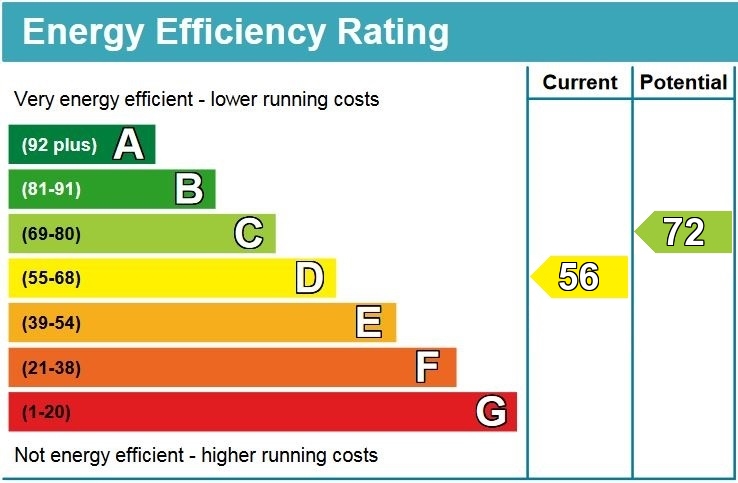Property Summary
Property Features
- ENTRANCE HALL
- LOUNGE
- DINING ROOM
- KITCHEN
- RECEPTION
- MASTER BEDROOM WITH EN SUITE SHOWER*
- FIVE FURTHER BEDROOMS
- INTEGRAL GARAGE
- LANDSCAPED GARDENS
- OFF STREET PARKING VIA AN OWN DRIVE
Full Details
The light filled entrance hall gives access to bright and welcoming reception rooms including the dinning room which opens into a fully fitted kitchen/breakfast room with views over the attractive garden. This wonderful property benefits from; a lounge, a well proportioned central reception room and a ground floor bedroom with access to a shower room. A separate WC, utility room and access to an integral garage is a further advantage of this sizeable home.
The first floor hosts a Master bedroom measuring over 18 feet with front and rear aspects, also benefiting from having its own en-suite shower room. Three further bedrooms and a family bathroom can be found on this floor with stairs leading to a second floor fifth bedroom which completes the interior of this property. The outside complements this beautiful family home nicely with its landscaped gardens and ample parking via an own driveway.
Moss Lane is located in the heart of the Village on one of Pinner’s desired roads, just moments from both Pinner and Hatch End’s amenities. Pinner and Hatch End offer a variety of boutique shops, restaurants, coffee houses and popular supermarkets.Transport facilities include local bus links and theMetropolitan Line at Pinner tube station, with the Overground at Hatch End rail station. Both lines provide a fast and frequent service into the heart of Central London and beyond. The area is well served for primary and secondary schooling, children’s parks/playgrounds and recreational facilities.

