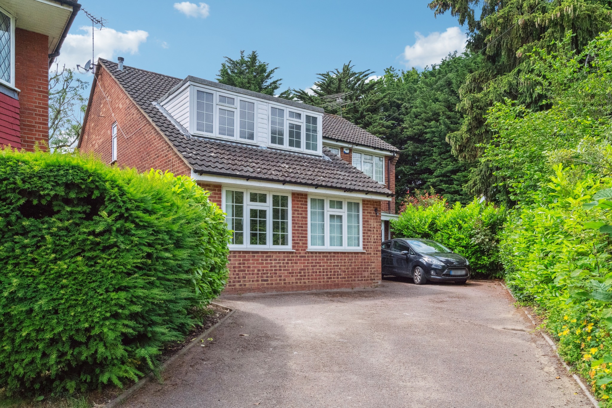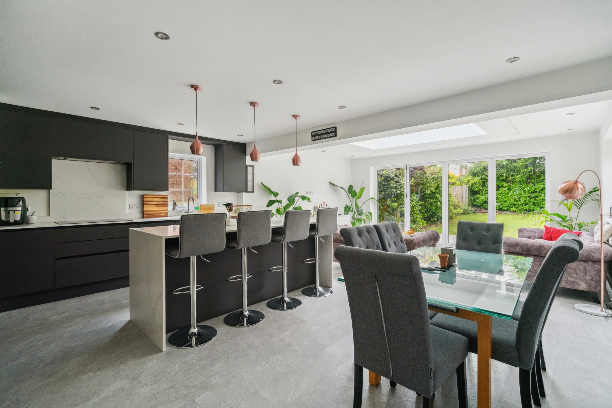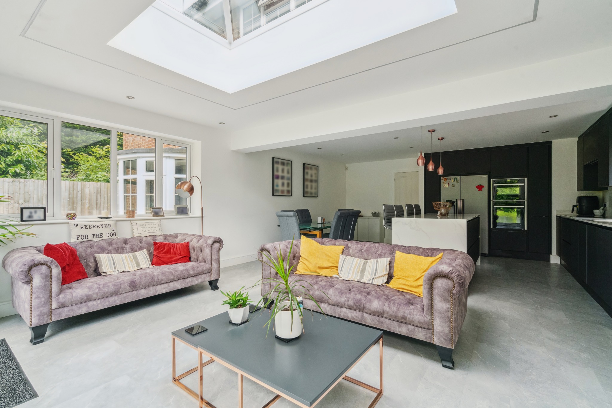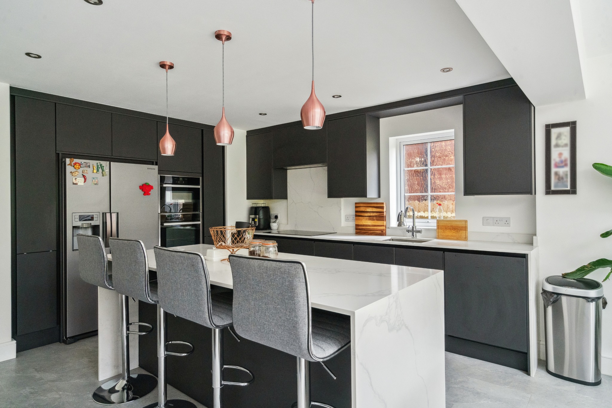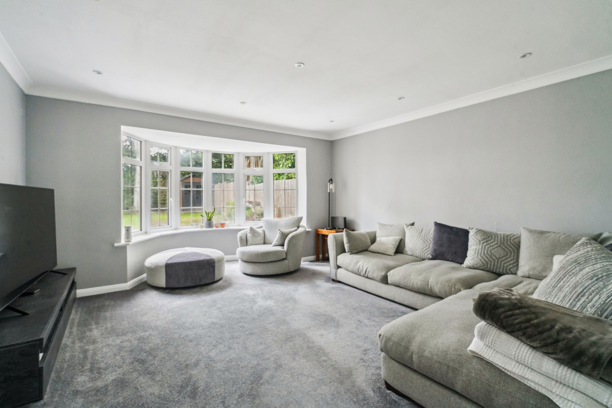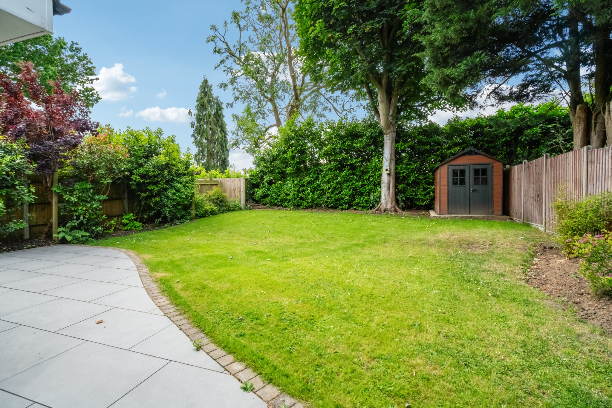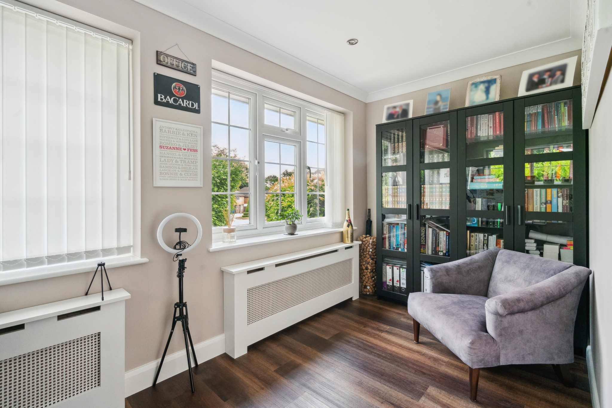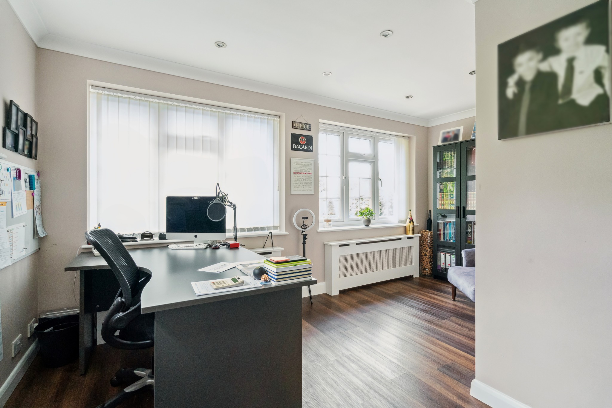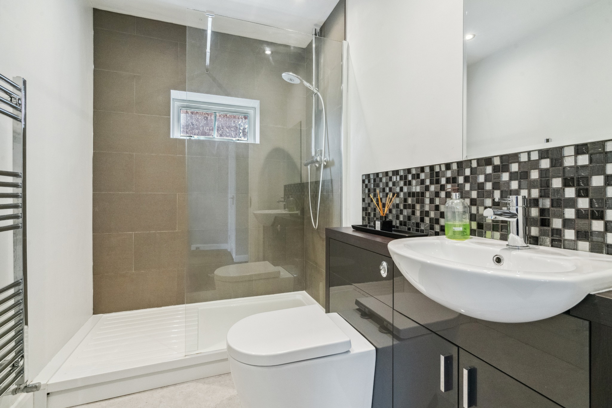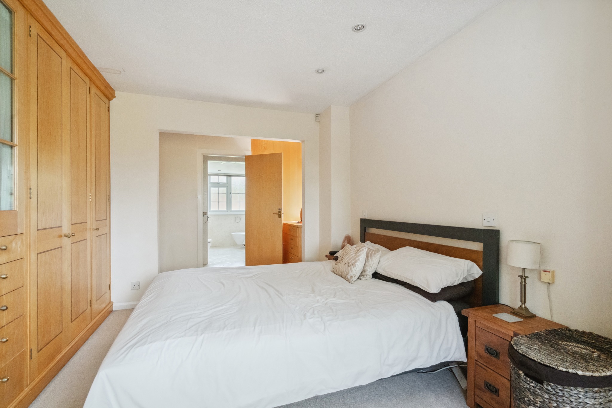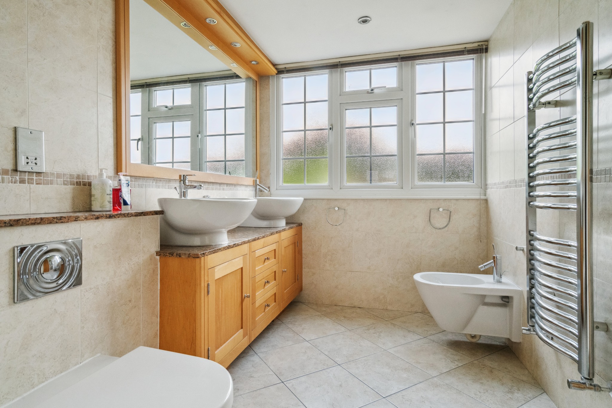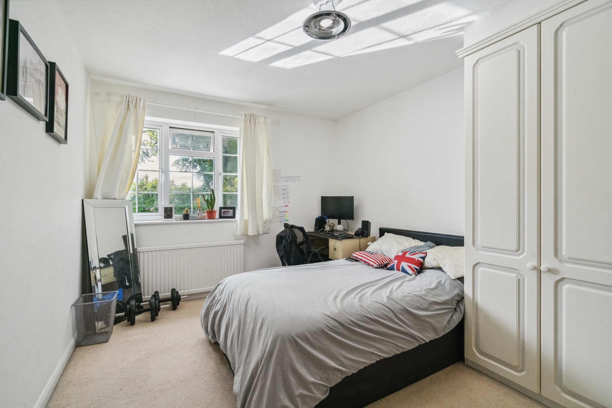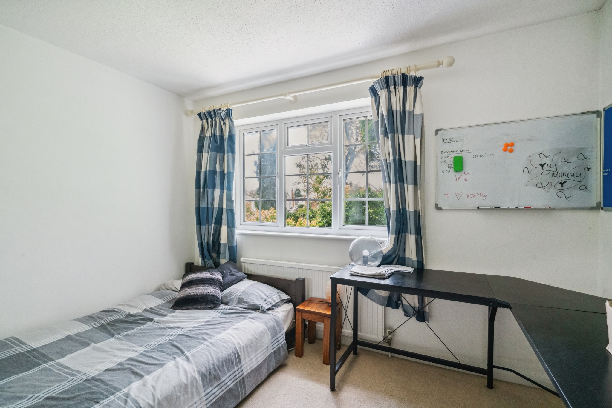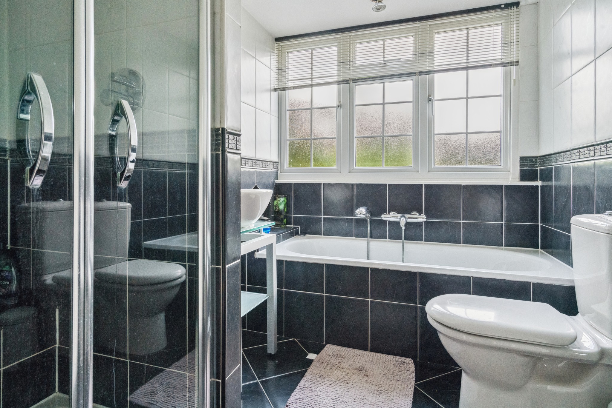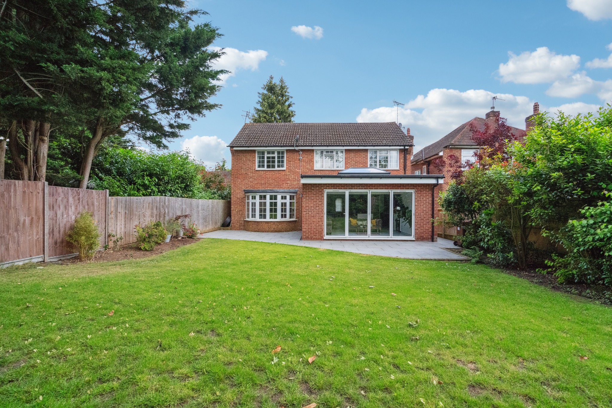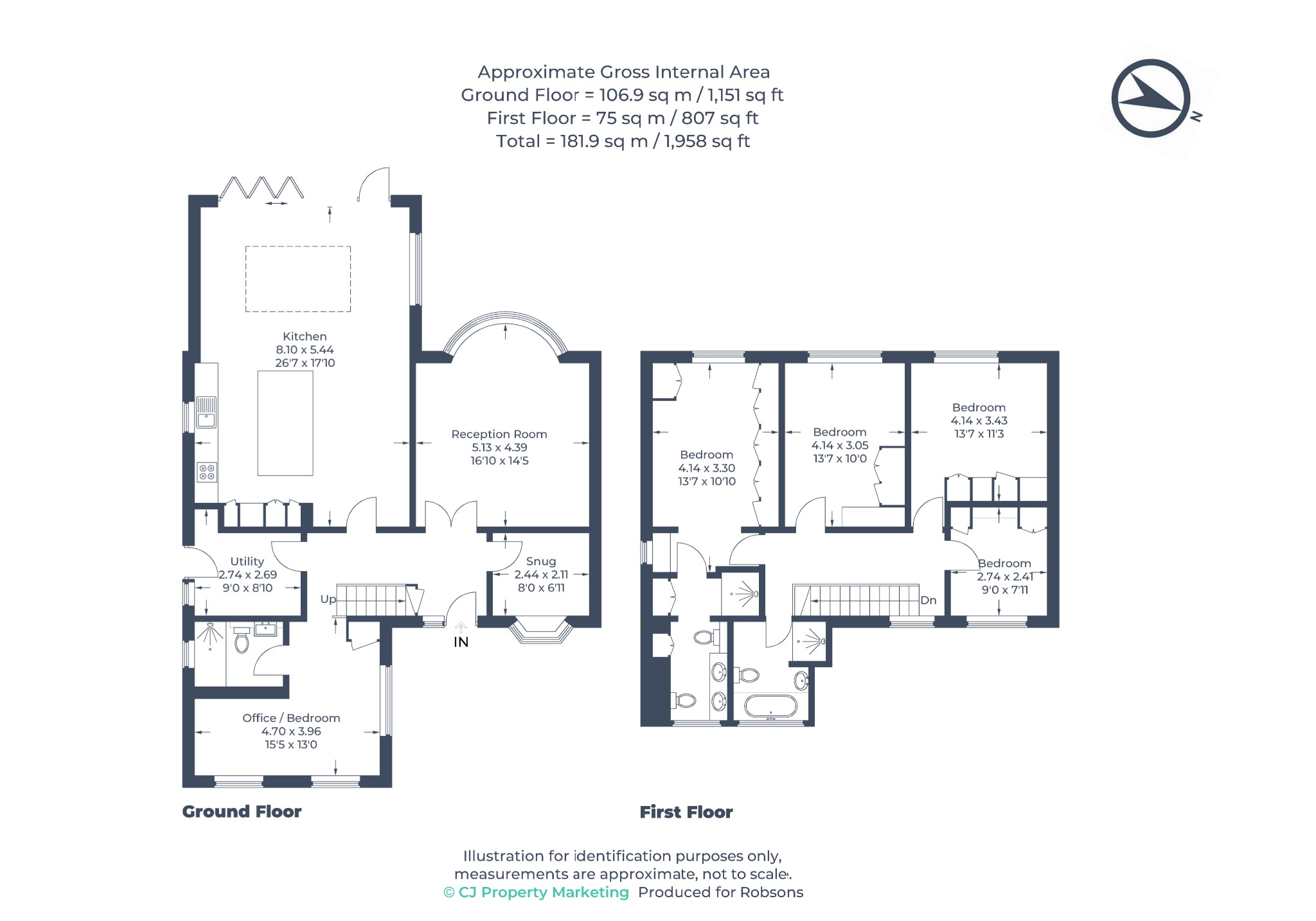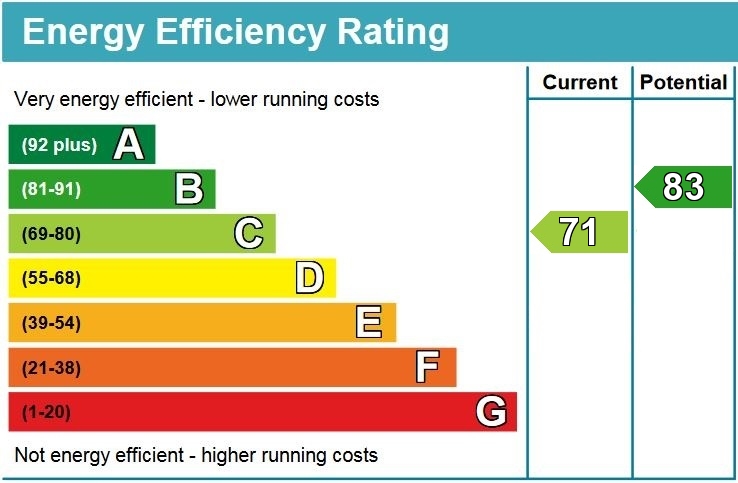Property Summary
Property Features
- Entrance Hallway
- Large Kitchen / Dining / Living Room
- Utility Room
- Lounge
- Snug Room
- Four / Five Bedrooms
- Three Bath / Shower Rooms ( Two En-Suites)
- Attractive Rear Garden
- Off-Street Parking via Own Driveway
Full Details
A modern and well-presented four/five bedroom, three bathroom extended home, situated in the heart of Pinner Village, close to local amenities, schools and transport facilities. The property offers stylish interiors throughout, with an attractive rear garden and off-street parking for multiple cars.
The ground floor comprises a welcoming entrance hallway with stairs to the first floor. There is an impressive kitchen / dining / living room that provides a great social space for families. The bespoke kitchen offers a variety of units with integrated appliances and plenty of storage space, a large kitchen island and a dining area. In addition, there is a generous living space overlooking the rear garden, with bi-folding doors opening out to the patio. Furthermore, there is a separate lounge and a snug room. Completing the ground floor is a large study / double bedroom with an en-suite bathroom, and a utility room.
To the first floor there is a principal bedroom featuring fitted wardrobes and an en-suite shower room, three further bedrooms with fitted wardrobes and a four-piece family bathroom.
Externally, this attractive home features a well-maintained rear garden that is laid to lawn with a patio area. To the front, there is off-street parking for multiple cars via your own driveway.
Moss Close is situated off Moss Lane, within the heart of Pinner Village, just moments from a variety of local shopping facilities, restaurants, coffee houses and popular supermarkets. For commuters, nearby Pinner Station offers a frequent service into London via the Metropolitan Line, with the Overground service available at Hatch End Station just a short distance away.
The area is well served by primary and secondary schooling, including West Lodge, Pinner Wood and Grimsdyke Primary School, as well as children's playgrounds and recreational facilities.

